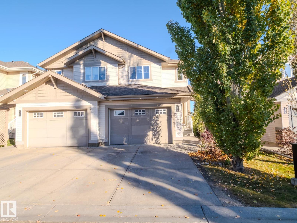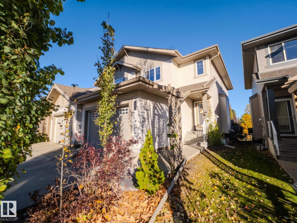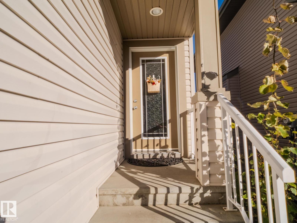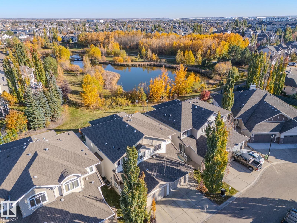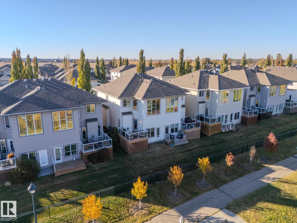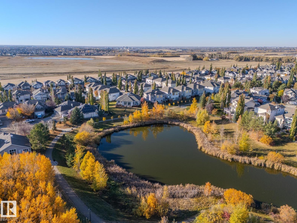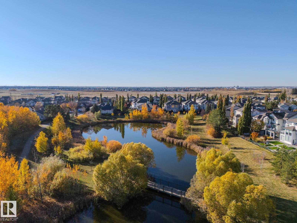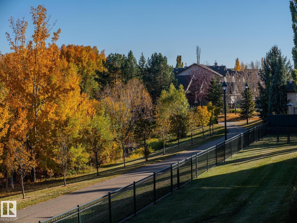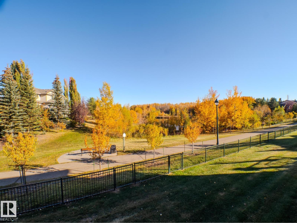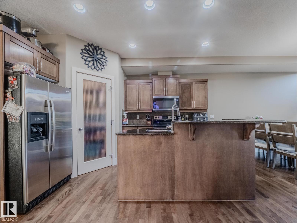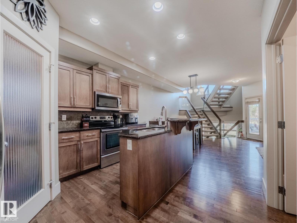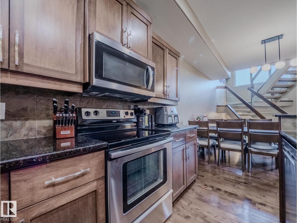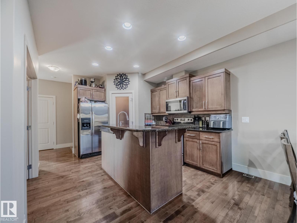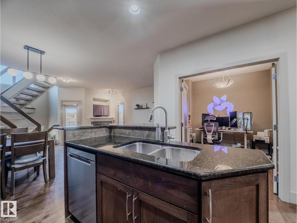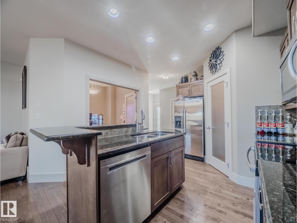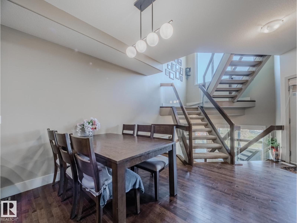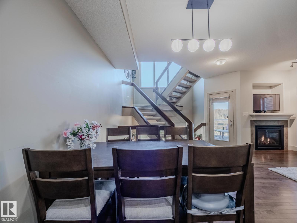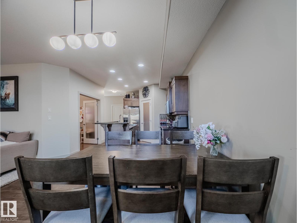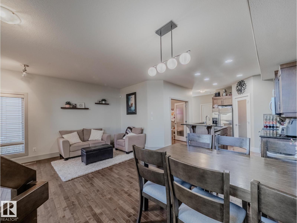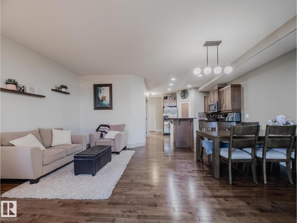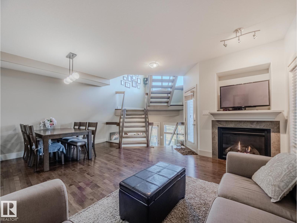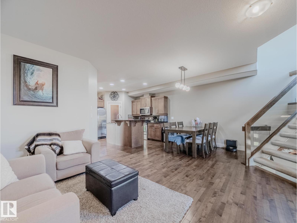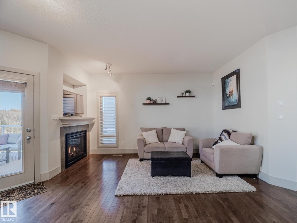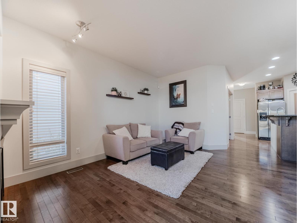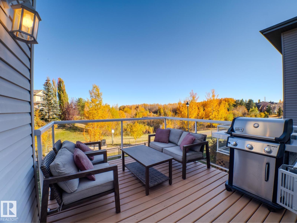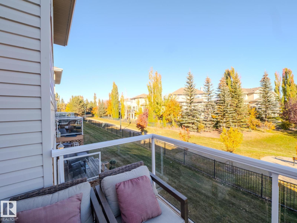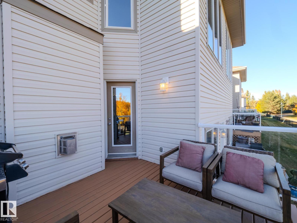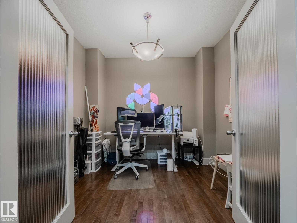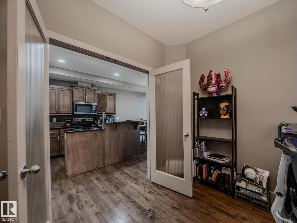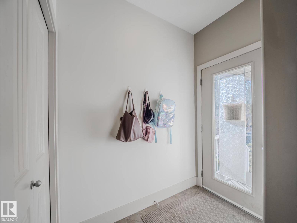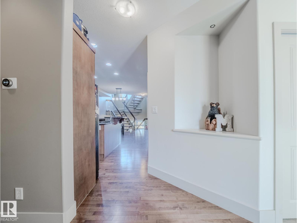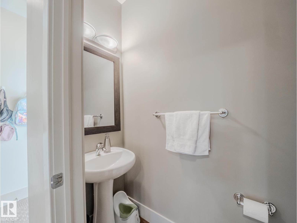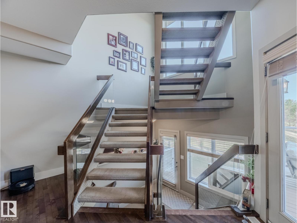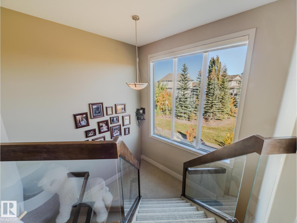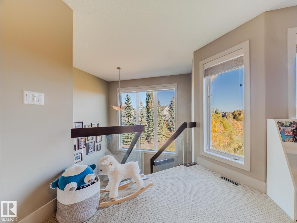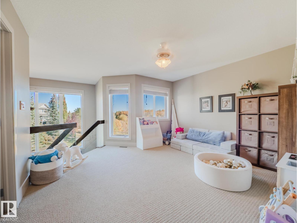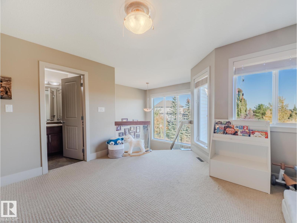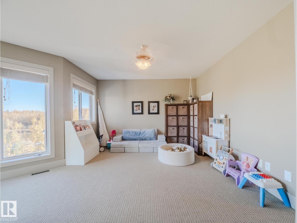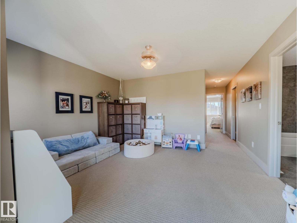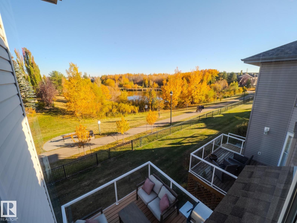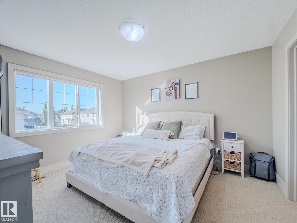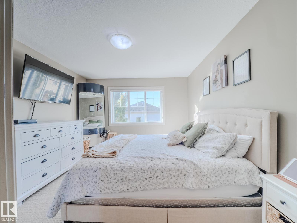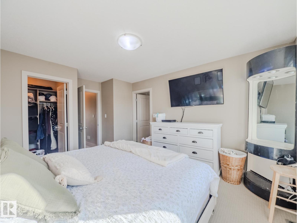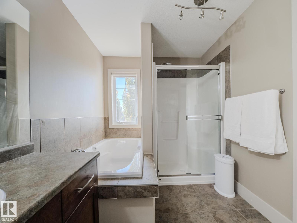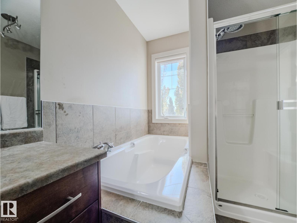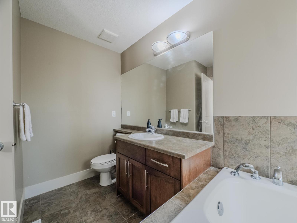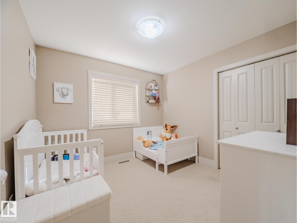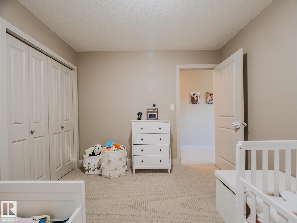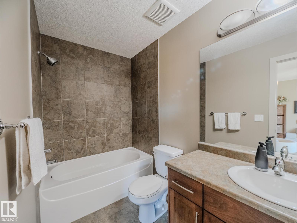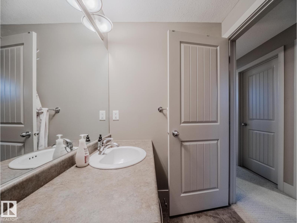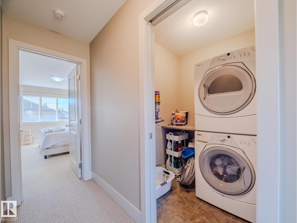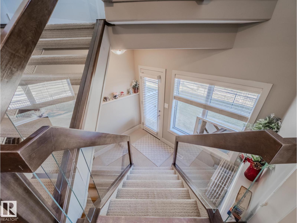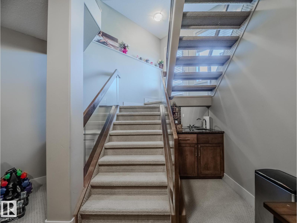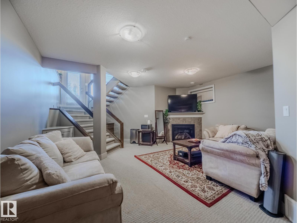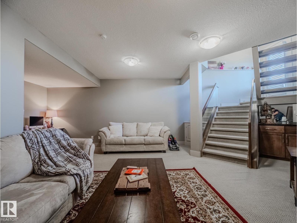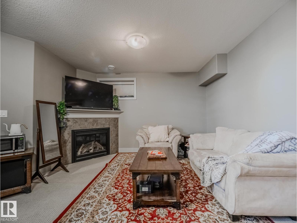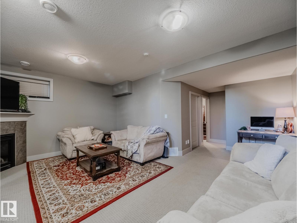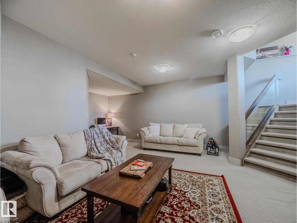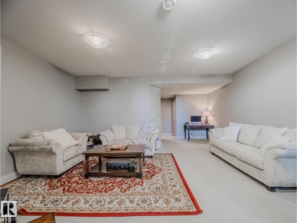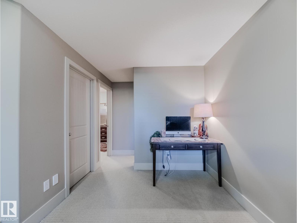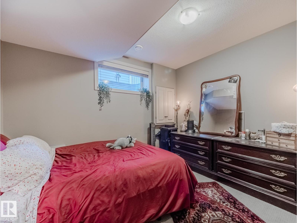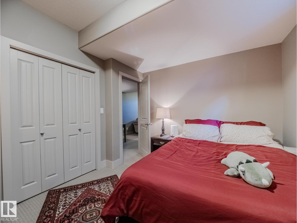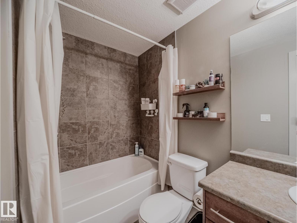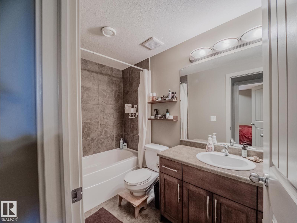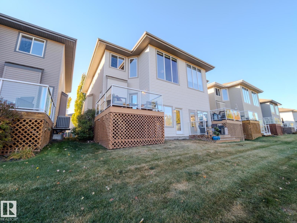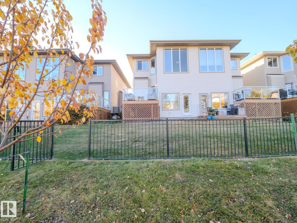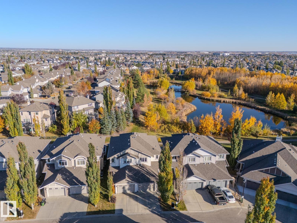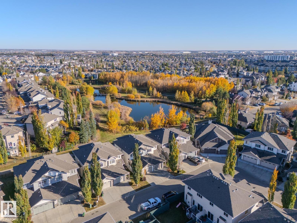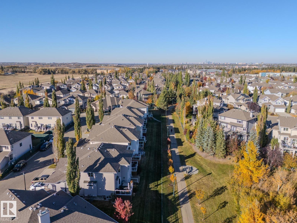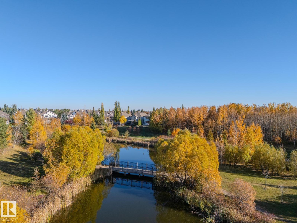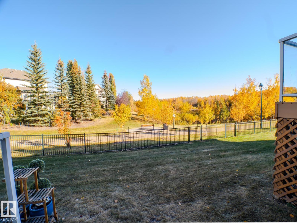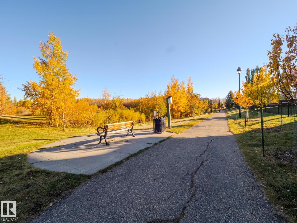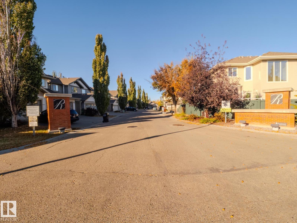#32 1901 126 St Sw Edmonton, Alberta T6W 0R9
$429,900Maintenance, Exterior Maintenance, Insurance, Landscaping, Property Management, Other, See Remarks
$235.81 Monthly
Maintenance, Exterior Maintenance, Insurance, Landscaping, Property Management, Other, See Remarks
$235.81 MonthlySpectacular views, high quality finishes and low maintenance lifestyle in the desirable neighbourhood of Rutherford! This fantastic 1596 sq. ft. executive duplex with over 2,200 sq ft of finished living area has it all! From soaring windows, open concept floor plan, granite countertops, hardwood flooring, oversized single attached garage, main floor office/den, walk-through pantry, A/C, 3 full bathrooms and 1 half bathroom, 3 bedrooms, 2 gas fireplaces, wet bar, high ceilings, ensuite bathroom with separate soaker tub and walk-in shower, upstairs bonus room and much more! Enjoy your raised patio with family and friends while being surrounded by the beautiful scenery and views of the large pond, which the home backs onto. This amazing home is sure to check all the boxes on your wish list! Only minutes to shopping, dining, and entertainment. Easy and convenient access to main roads like the Anthony Henday, Gateway Blvd and the QE2. Don’t miss out on the opportunity to call this great property your new home! (id:47041)
Property Details
| MLS® Number | E4462262 |
| Property Type | Single Family |
| Neigbourhood | Rutherford (Edmonton) |
| Amenities Near By | Playground, Public Transit, Schools, Shopping |
| Community Features | Lake Privileges |
| Features | Cul-de-sac, See Remarks, No Back Lane, Park/reserve, Wet Bar, No Smoking Home |
| Parking Space Total | 2 |
| Structure | Deck |
| Water Front Type | Waterfront On Lake |
Building
| Bathroom Total | 4 |
| Bedrooms Total | 3 |
| Amenities | Vinyl Windows |
| Appliances | Dishwasher, Dryer, Garage Door Opener Remote(s), Garage Door Opener, Microwave Range Hood Combo, Refrigerator, Stove, Washer, Window Coverings |
| Basement Development | Finished |
| Basement Type | Full (finished) |
| Constructed Date | 2008 |
| Construction Style Attachment | Semi-detached |
| Cooling Type | Central Air Conditioning |
| Fireplace Fuel | Gas |
| Fireplace Present | Yes |
| Fireplace Type | Unknown |
| Half Bath Total | 1 |
| Heating Type | Forced Air |
| Stories Total | 2 |
| Size Interior | 1,596 Ft2 |
| Type | Duplex |
Parking
| Attached Garage | |
| See Remarks |
Land
| Acreage | No |
| Land Amenities | Playground, Public Transit, Schools, Shopping |
| Size Irregular | 247.44 |
| Size Total | 247.44 M2 |
| Size Total Text | 247.44 M2 |
Rooms
| Level | Type | Length | Width | Dimensions |
|---|---|---|---|---|
| Basement | Family Room | 5.5 m | 4.08 m | 5.5 m x 4.08 m |
| Basement | Bedroom 3 | 3.66 m | 3.11 m | 3.66 m x 3.11 m |
| Main Level | Living Room | 4.45 m | 3.25 m | 4.45 m x 3.25 m |
| Main Level | Dining Room | 3.59 m | 2.61 m | 3.59 m x 2.61 m |
| Main Level | Kitchen | 4.21 m | 2.5 m | 4.21 m x 2.5 m |
| Main Level | Den | 3.02 m | 2.73 m | 3.02 m x 2.73 m |
| Upper Level | Primary Bedroom | 3.93 m | 3.45 m | 3.93 m x 3.45 m |
| Upper Level | Bedroom 2 | 3.02 m | 3.02 m | 3.02 m x 3.02 m |
| Upper Level | Bonus Room | 4.16 m | 4.64 m | 4.16 m x 4.64 m |
| Upper Level | Laundry Room | 1.52 m | 1.5 m | 1.52 m x 1.5 m |
https://www.realtor.ca/real-estate/28995296/32-1901-126-st-sw-edmonton-rutherford-edmonton
