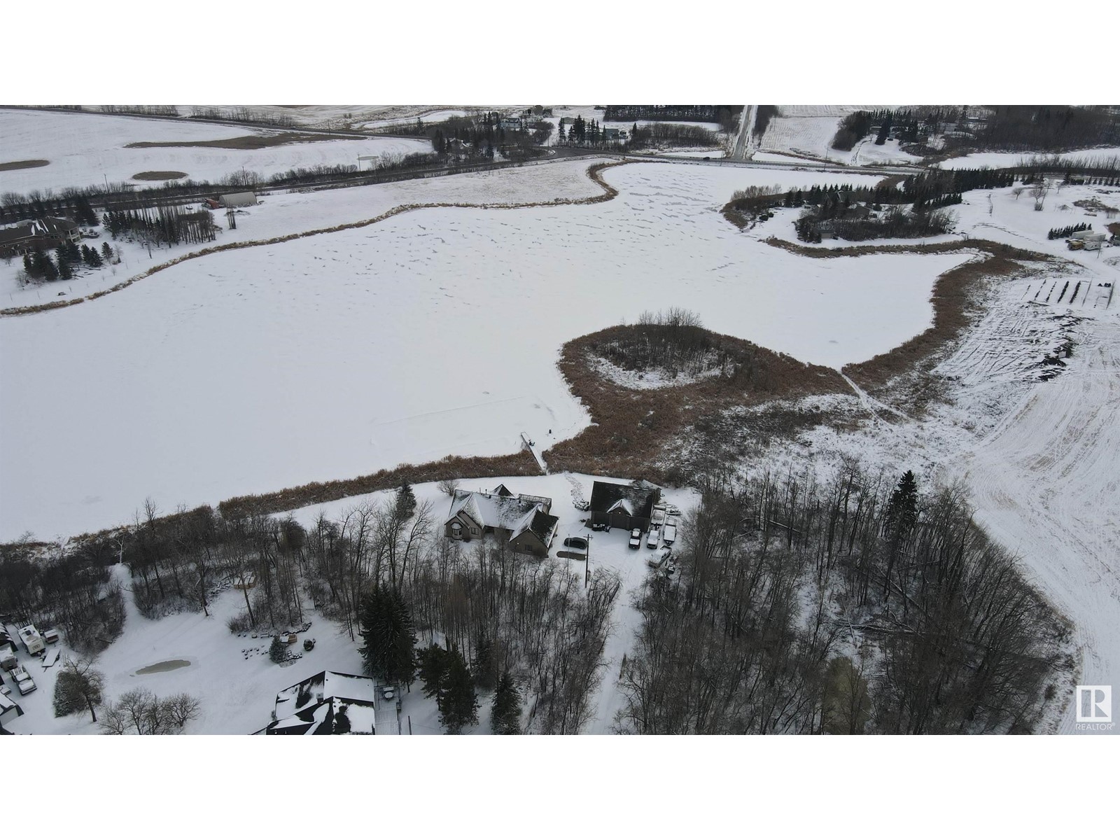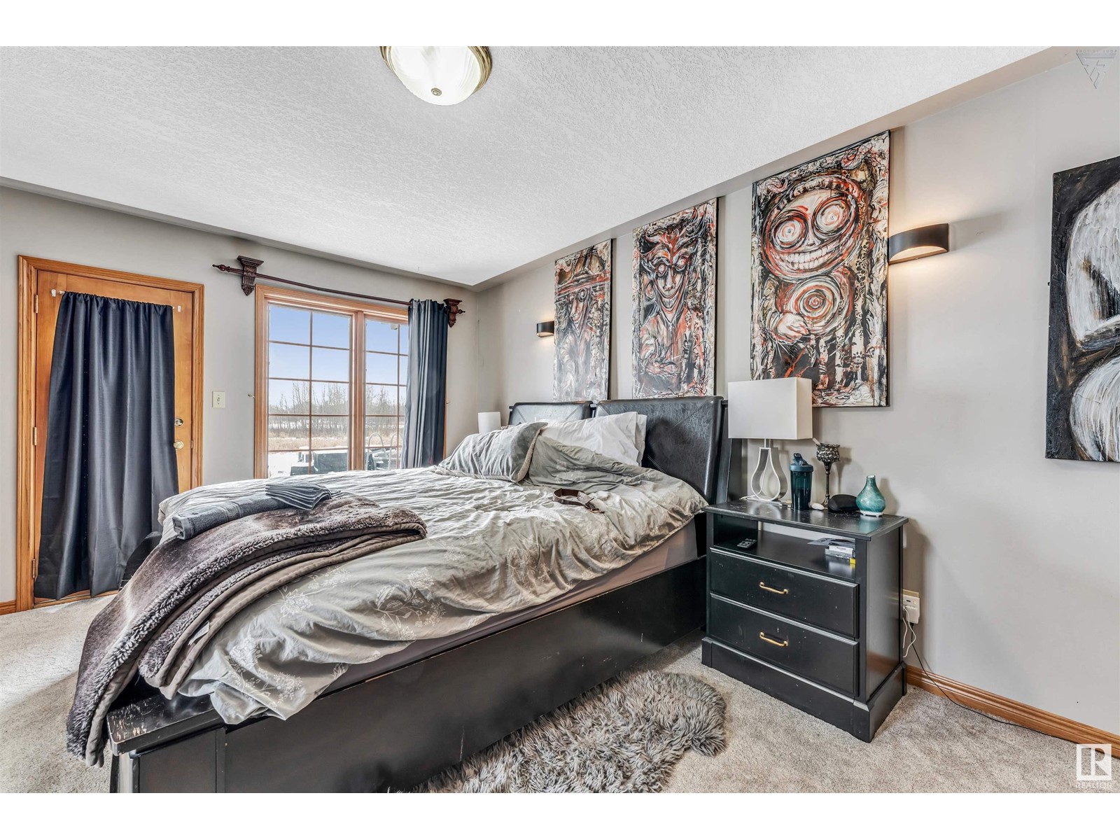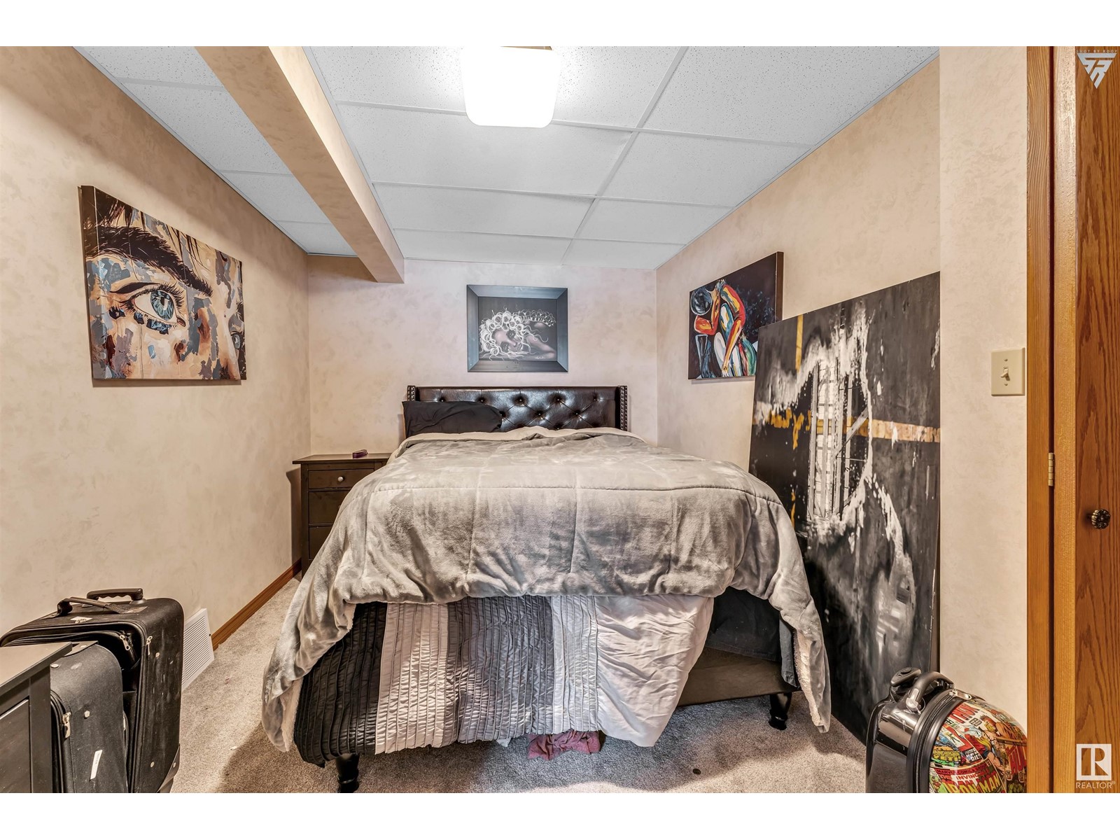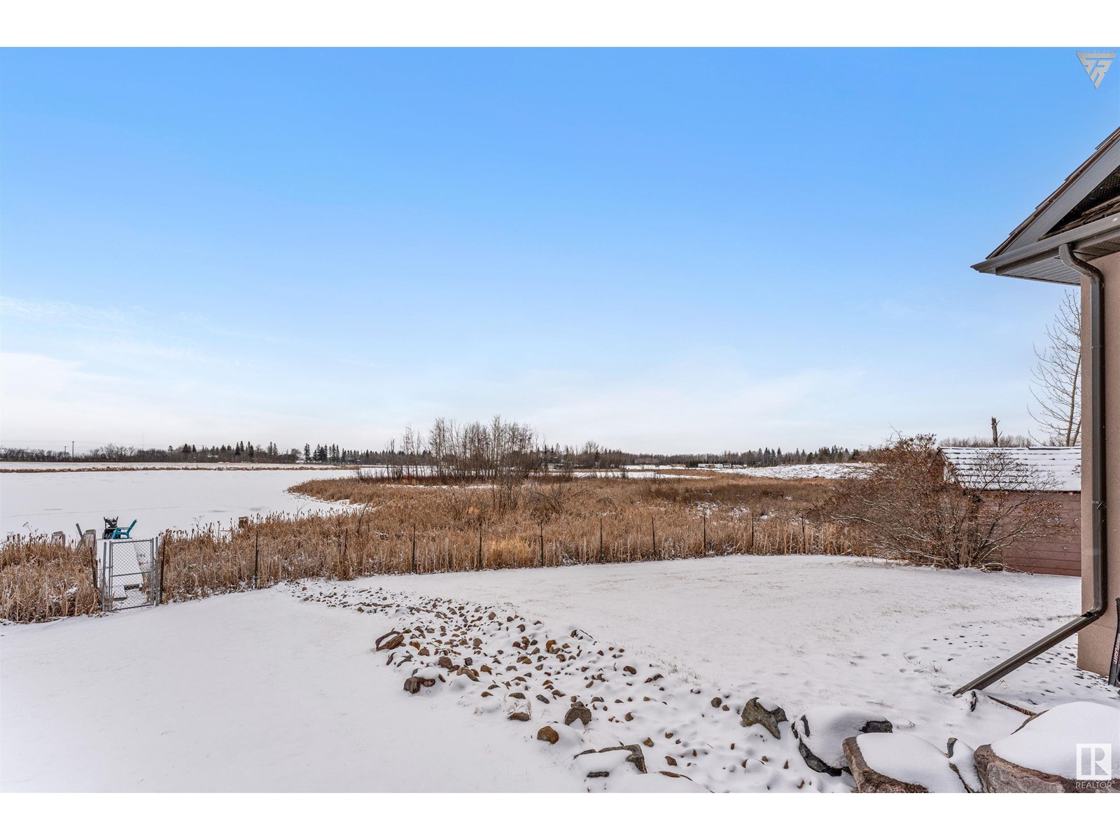4 Bedroom
4 Bathroom
1948.0525 sqft
Bungalow
Central Air Conditioning
Forced Air
Waterfront On Lake
$1,599,999
Enjoy privacy while still easily accessing city conveniences! This 1839 +1676 sq ft bungalow with FULLY FINISHED basement is situated on 2.75 acres backing onto the lake with your own personal island and dock! The main level features the magnificent formal living rm with vaulted ceilings, stone fireplace and lake views. The gourmet kitchen features breakfast island, BRAND NEW SS appliances, custom lighting & dining nook overlooking the back yard & lake views. The master suite has a 3pce ensuite, walk in closet & huge windows overlooking the lake. 3 add bdrms, 4 pce bath, den, 2 pce bath & main floor laundry complete this level. The ff basement holds HUGE rec space, flex room, BRAND NEW 3 pce bathroom. Utilize your 36x28 custom shop with in floor heating, plus your double attached garage for convenience! Upgrades included new carpet, new appliances, newer countertops, new paint. This home is a gem that won't be seen again soon! (id:47041)
Property Details
|
MLS® Number
|
E4394241 |
|
Property Type
|
Single Family |
|
Neigbourhood
|
Alces |
|
Amenities Near By
|
Airport, Shopping |
|
Community Features
|
Lake Privileges |
|
Features
|
Private Setting, Closet Organizers |
|
Water Front Type
|
Waterfront On Lake |
Building
|
Bathroom Total
|
4 |
|
Bedrooms Total
|
4 |
|
Appliances
|
Dishwasher, Dryer, Garage Door Opener Remote(s), Garage Door Opener, Oven - Built-in, Microwave, Refrigerator, Stove, Washer |
|
Architectural Style
|
Bungalow |
|
Basement Development
|
Finished |
|
Basement Type
|
Full (finished) |
|
Constructed Date
|
1989 |
|
Construction Style Attachment
|
Detached |
|
Cooling Type
|
Central Air Conditioning |
|
Fire Protection
|
Smoke Detectors |
|
Half Bath Total
|
1 |
|
Heating Type
|
Forced Air |
|
Stories Total
|
1 |
|
Size Interior
|
1948.0525 Sqft |
|
Type
|
House |
Parking
Land
|
Acreage
|
No |
|
Land Amenities
|
Airport, Shopping |
Rooms
| Level |
Type |
Length |
Width |
Dimensions |
|
Basement |
Recreation Room |
|
|
Measurements not available |
|
Main Level |
Living Room |
5 m |
5 m |
5 m x 5 m |
|
Main Level |
Dining Room |
2.99 m |
3.54 m |
2.99 m x 3.54 m |
|
Main Level |
Kitchen |
3.85 m |
4.34 m |
3.85 m x 4.34 m |
|
Main Level |
Primary Bedroom |
5.45 m |
3.37 m |
5.45 m x 3.37 m |
|
Main Level |
Bedroom 2 |
5.29 m |
3.39 m |
5.29 m x 3.39 m |
|
Main Level |
Bedroom 3 |
4.03 m |
3.19 m |
4.03 m x 3.19 m |
|
Main Level |
Bedroom 4 |
2.99 m |
3.54 m |
2.99 m x 3.54 m |



































