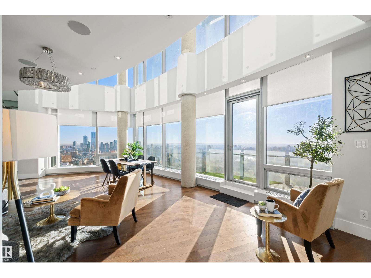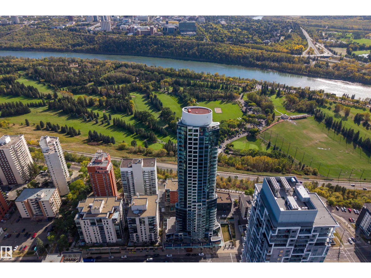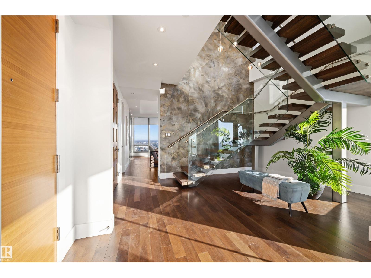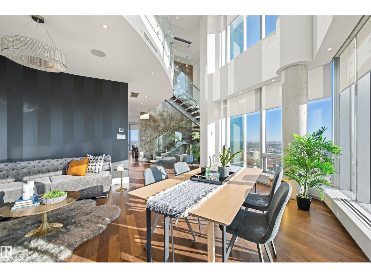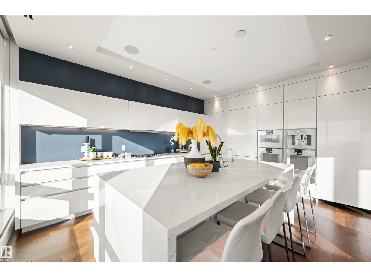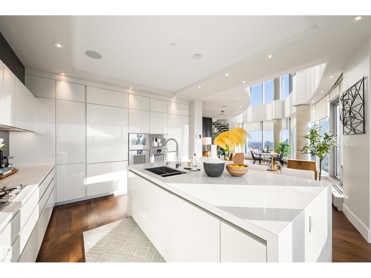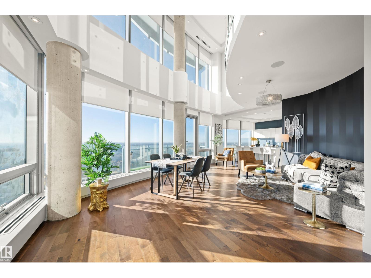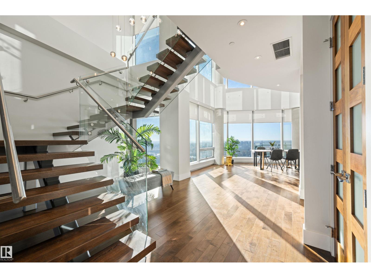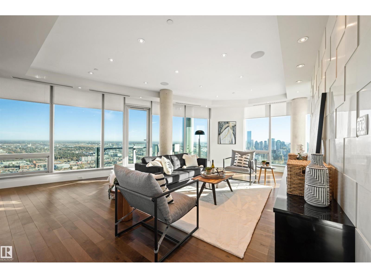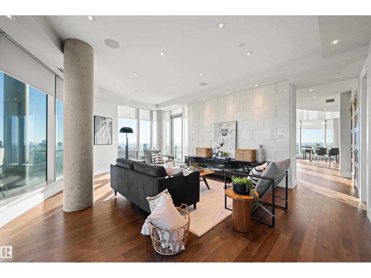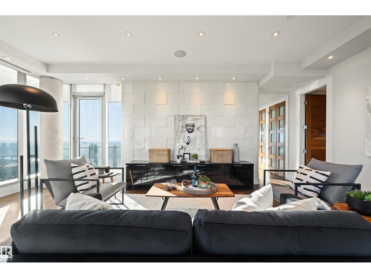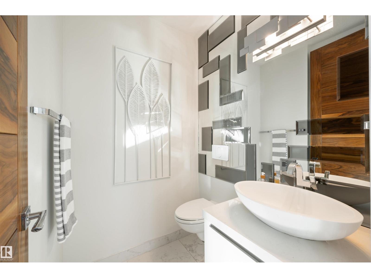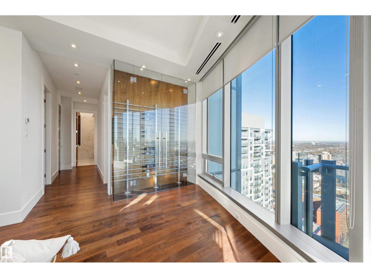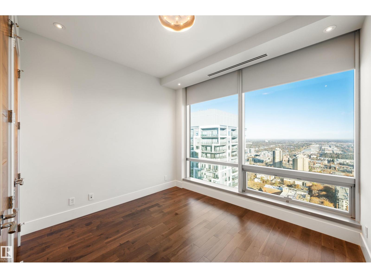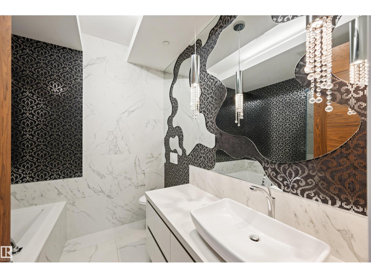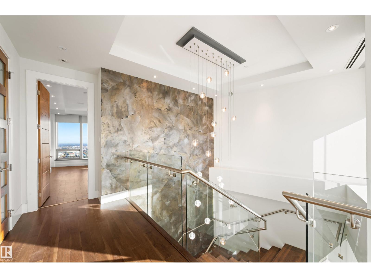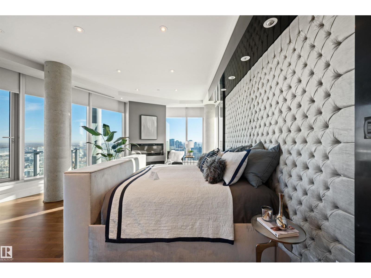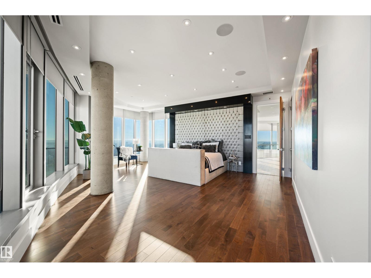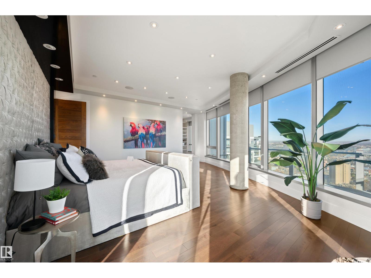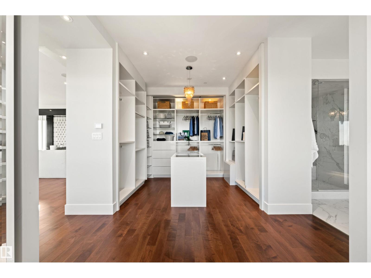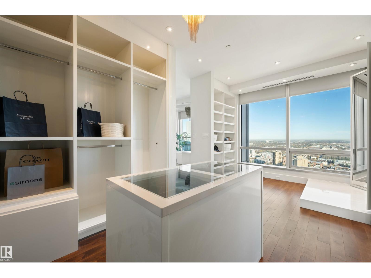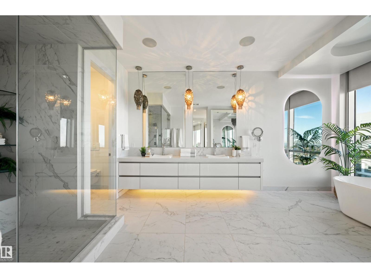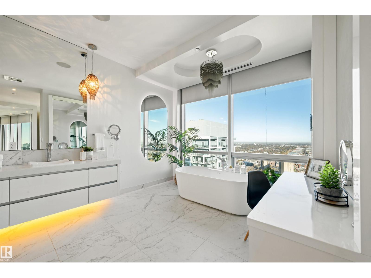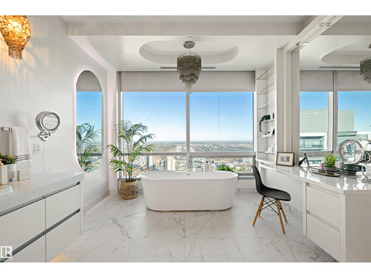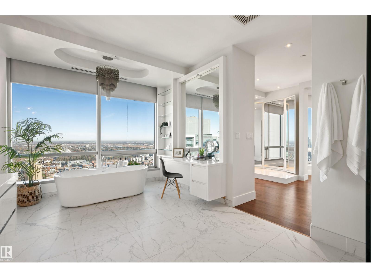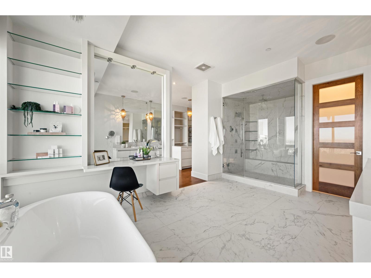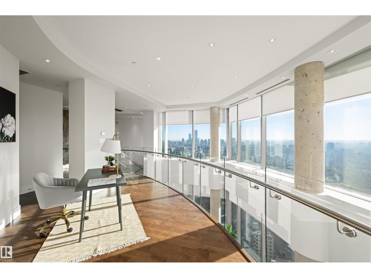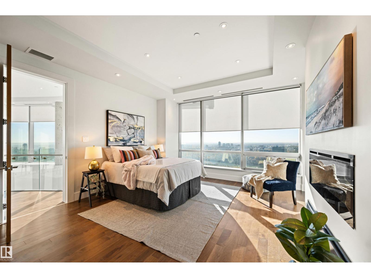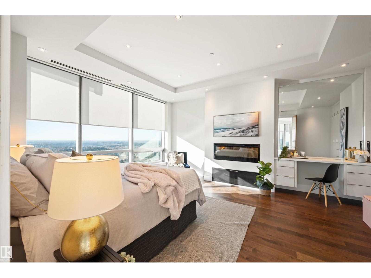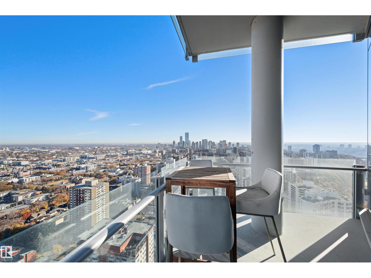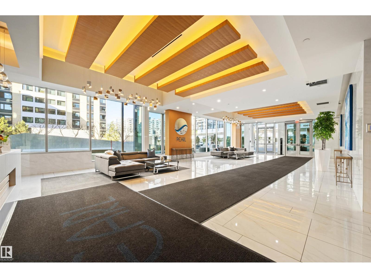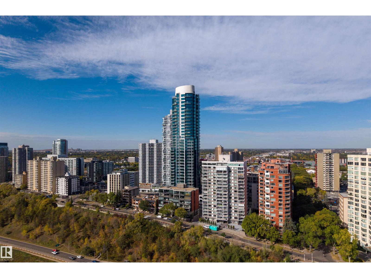#3201 11969 Jasper Av Nw Edmonton, Alberta T5K 0P1
$2,295,000Maintenance, Caretaker, Exterior Maintenance, Heat, Insurance, Common Area Maintenance, Landscaping, Other, See Remarks, Property Management, Water
$3,618 Monthly
Maintenance, Caretaker, Exterior Maintenance, Heat, Insurance, Common Area Maintenance, Landscaping, Other, See Remarks, Property Management, Water
$3,618 MonthlyPerched high above the city, this ultra-luxury 3,415 sq. ft. sub-penthouse in the Pearl Tower is a rare masterpiece of design and craftsmanship. Wrapped in floor-to-ceiling glass, it showcases panoramic views in three directions, including a breathtaking south-facing view over the river valley and golf course. A mesmerizing Bocci chandelier cascades from 20-foot vaulted ceilings, filling the space with a custom, artistic glow. The European kitchen is a chef’s dream, with 10 Gaggenau appliances valued over $150,000, motorized cabinetry, LED lighting, and walnut dividers. Solid American walnut doors, floors, and stair treads highlight the home’s exceptional detailing. The primary suite is a private retreat, offering a no-expense-spared ensuite with Italian Carrera marble, a two-person shower, and a freestanding tub overlooking the skyline. With 4 bedrooms, 4 balconies, 4 parking stalls, and 24-hour concierge and security, this home defines elevated living. (id:47041)
Property Details
| MLS® Number | E4462847 |
| Property Type | Single Family |
| Neigbourhood | Wîhkwêntôwin |
| Amenities Near By | Playground, Public Transit, Shopping |
| Features | Paved Lane |
| Parking Space Total | 4 |
| View Type | Valley View, City View |
Building
| Bathroom Total | 3 |
| Bedrooms Total | 4 |
| Amenities | Ceiling - 10ft |
| Appliances | Dryer, Garburator, Hood Fan, Oven - Built-in, Refrigerator, Stove, Washer, Window Coverings, See Remarks, Dishwasher |
| Basement Type | None |
| Ceiling Type | Vaulted |
| Constructed Date | 2015 |
| Fireplace Fuel | Electric |
| Fireplace Present | Yes |
| Fireplace Type | Unknown |
| Half Bath Total | 1 |
| Heating Type | Heat Pump |
| Size Interior | 3,415 Ft2 |
| Type | Apartment |
Parking
| Attached Garage | |
| Underground |
Land
| Acreage | No |
| Land Amenities | Playground, Public Transit, Shopping |
| Size Irregular | 65.35 |
| Size Total | 65.35 M2 |
| Size Total Text | 65.35 M2 |
Rooms
| Level | Type | Length | Width | Dimensions |
|---|---|---|---|---|
| Main Level | Living Room | 7.58 m | 6.88 m | 7.58 m x 6.88 m |
| Main Level | Dining Room | 7.02 m | 6.56 m | 7.02 m x 6.56 m |
| Main Level | Kitchen | 5.15 m | 5.17 m | 5.15 m x 5.17 m |
| Main Level | Bedroom 3 | 3.37 m | 3.52 m | 3.37 m x 3.52 m |
| Main Level | Bedroom 4 | 3.66 m | 3.19 m | 3.66 m x 3.19 m |
| Upper Level | Primary Bedroom | 7.86 m | 6.57 m | 7.86 m x 6.57 m |
| Upper Level | Bedroom 2 | 4.57 m | 6.16 m | 4.57 m x 6.16 m |
| Upper Level | Utility Room | 1.73 m | 2.08 m | 1.73 m x 2.08 m |
https://www.realtor.ca/real-estate/29011602/3201-11969-jasper-av-nw-edmonton-wîhkwêntôwin
