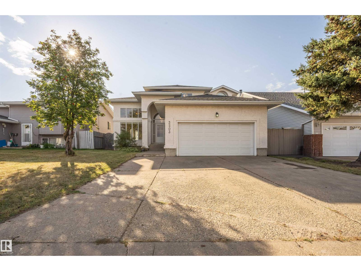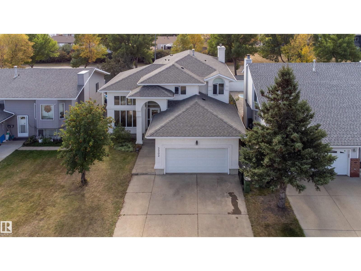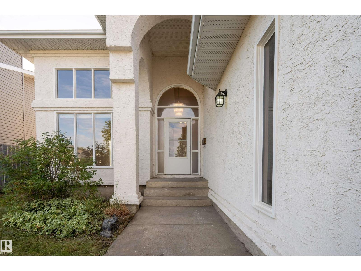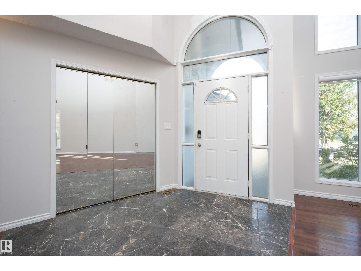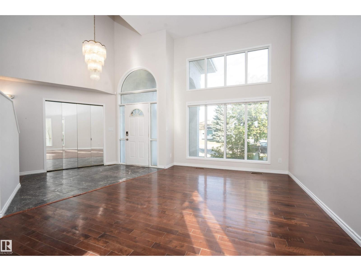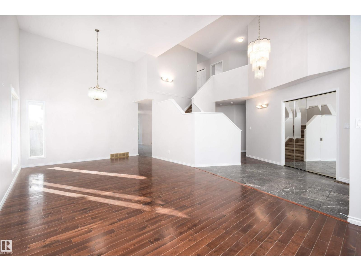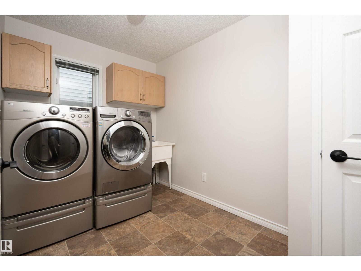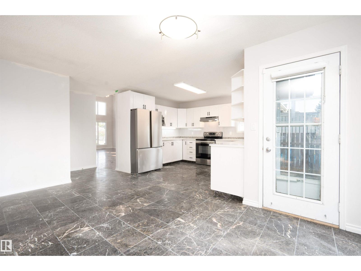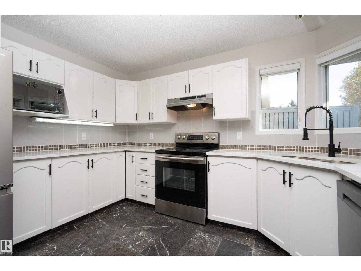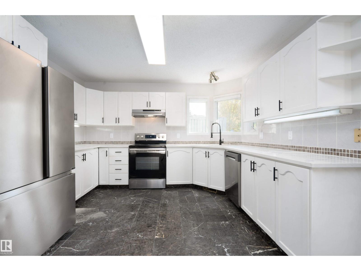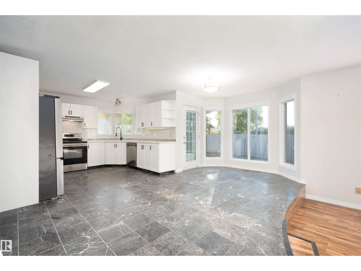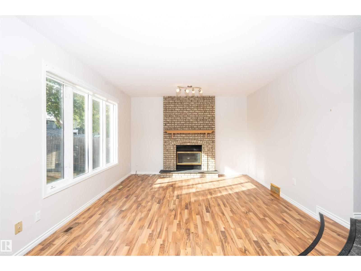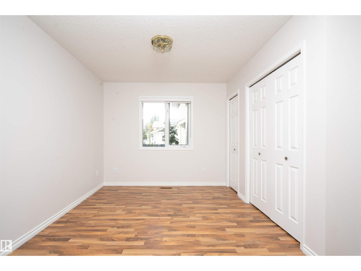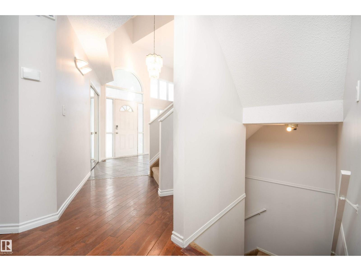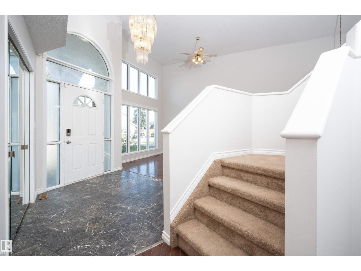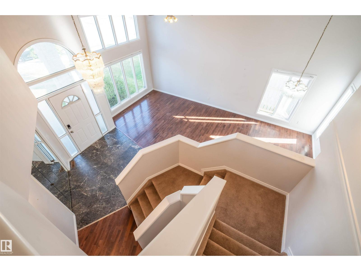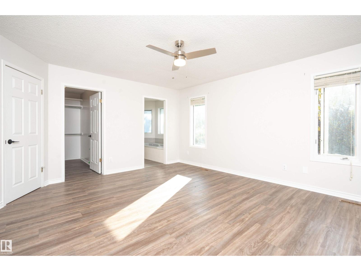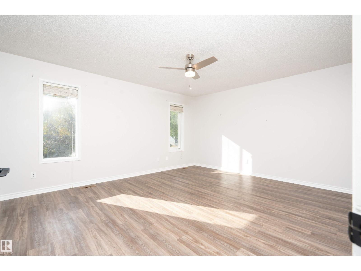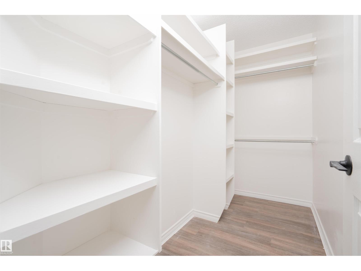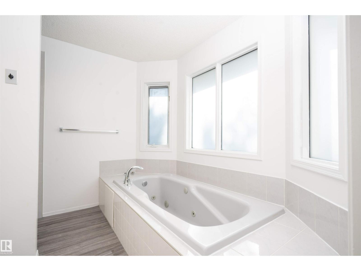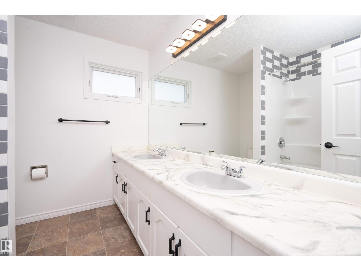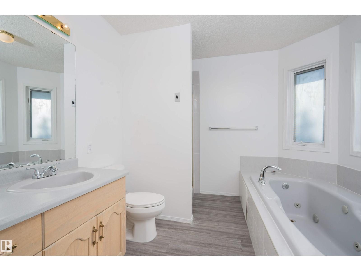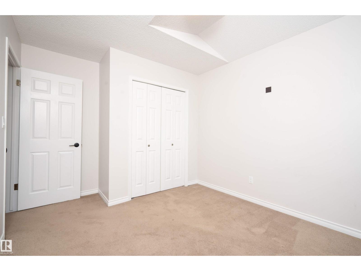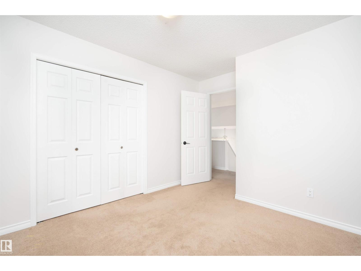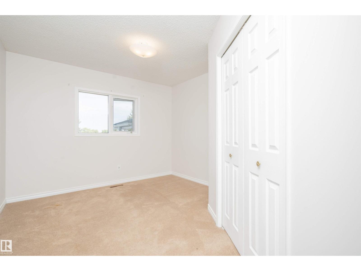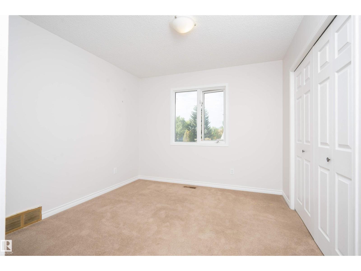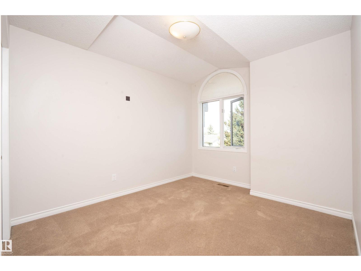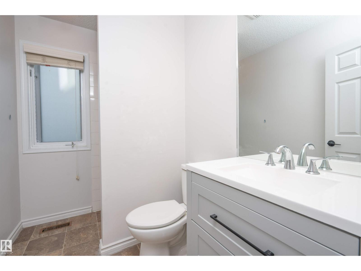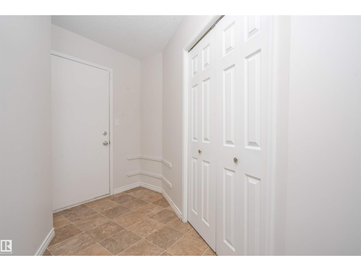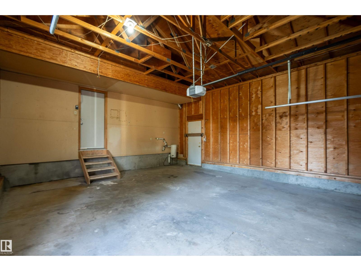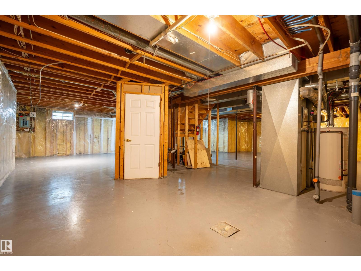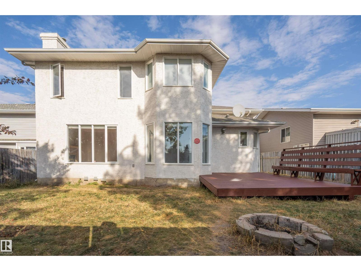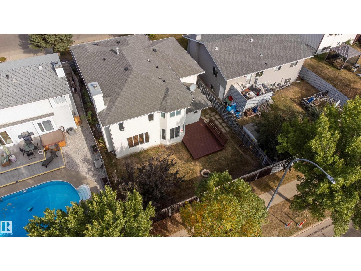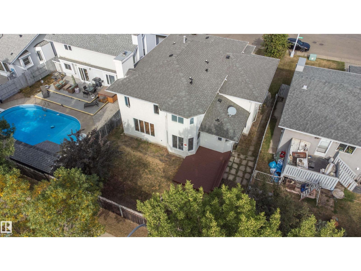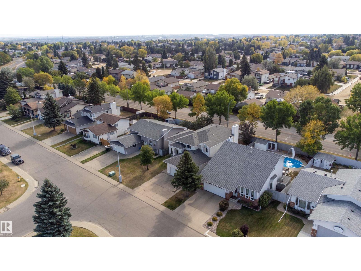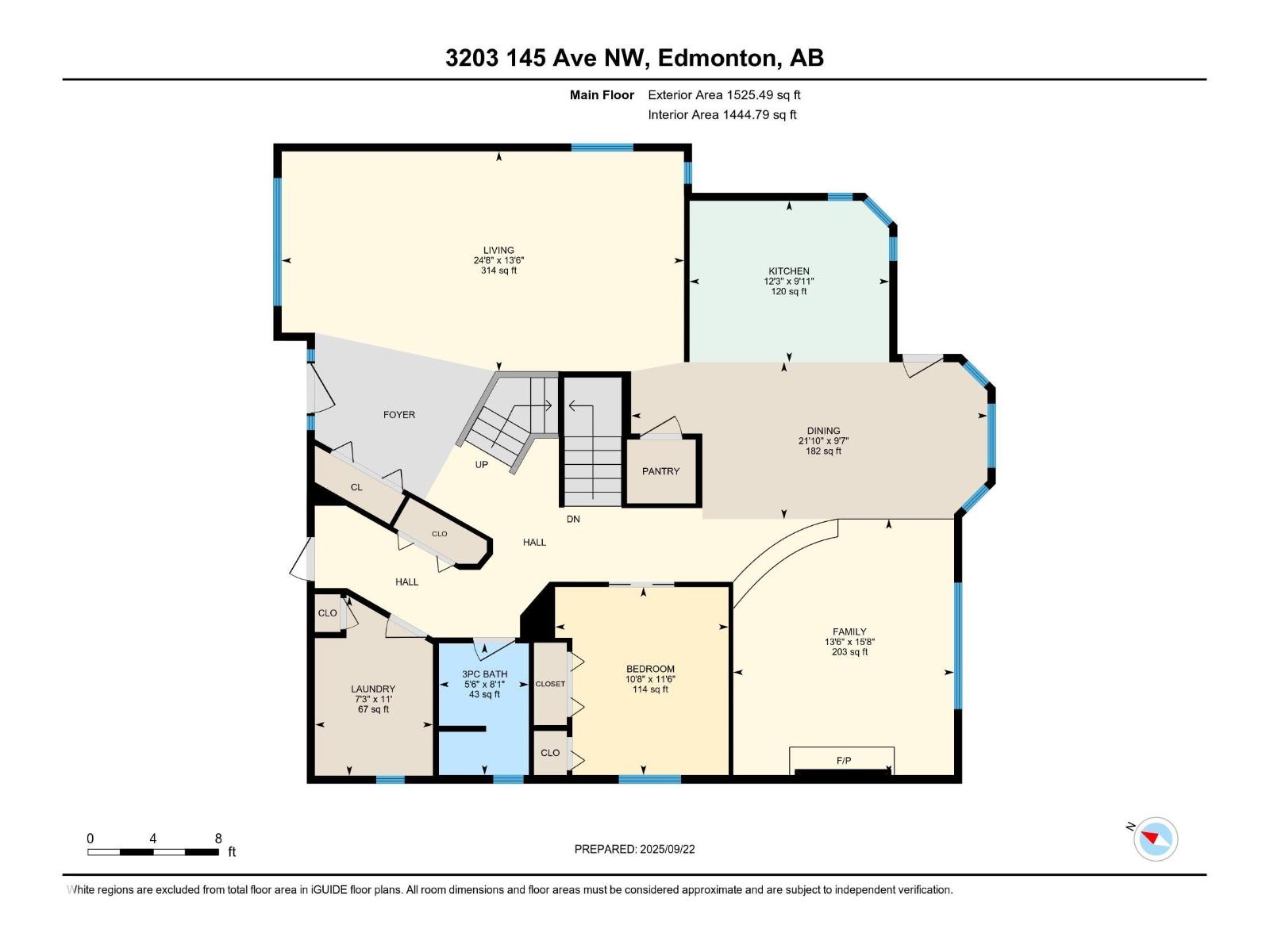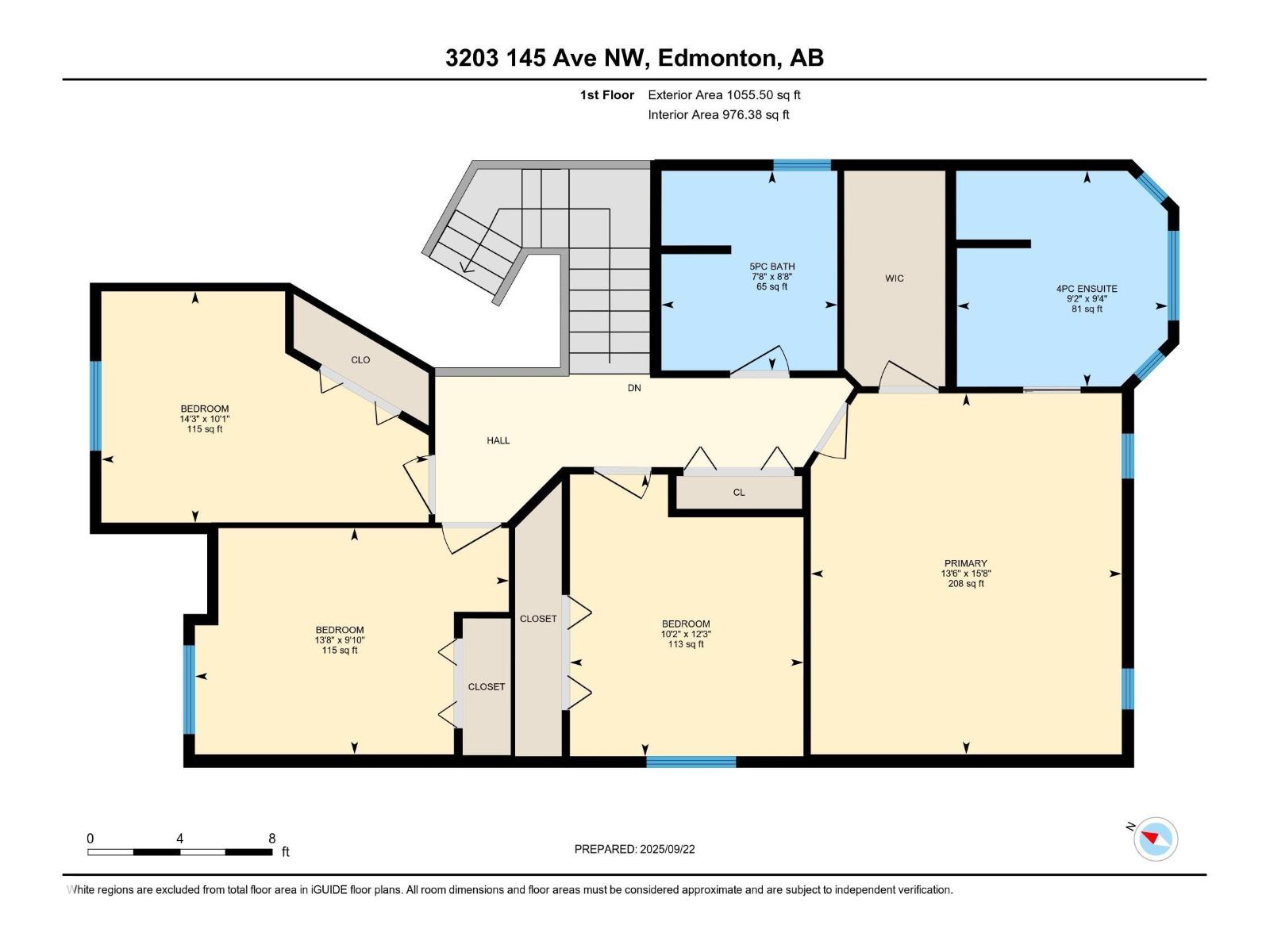5 Bedroom
3 Bathroom
2,581 ft2
Central Air Conditioning
Forced Air
$519,000
This 5-BEDROOM TURNKEY HOME combines striking design with practical comfort. The living room soars to 17 FT, with OPEN-TO-BELOW architecture, vaulted ceilings, and a FIREPLACE that creates a warm focal point. The kitchen has been updated with SHAKER CABINETRY, new QUARTZ COUNTERTOPS & BACKSPLASH, and STAINLESS-STEEL APPLIANCES, offering both function and style. The PRIMARY SUITE features a WALK-IN CLOSET, DOUBLE VANITY, and spa-inspired JETTED TUB. Extensive 2024 updates, including A/C, new appliances, upgraded lighting, roof, and cabinetry. Ideally located near excellent schools, parks, recreation, and shopping, this home delivers the space, upgrades, and community that make family living truly enjoyable. (id:47041)
Property Details
|
MLS® Number
|
E4459333 |
|
Property Type
|
Single Family |
|
Neigbourhood
|
Kirkness |
|
Amenities Near By
|
Public Transit, Schools, Shopping |
|
Structure
|
Deck |
Building
|
Bathroom Total
|
3 |
|
Bedrooms Total
|
5 |
|
Appliances
|
Dishwasher, Dryer, Garage Door Opener Remote(s), Garage Door Opener, Refrigerator, Stove, Washer, Window Coverings |
|
Basement Development
|
Unfinished |
|
Basement Type
|
Full (unfinished) |
|
Constructed Date
|
1990 |
|
Construction Style Attachment
|
Detached |
|
Cooling Type
|
Central Air Conditioning |
|
Fire Protection
|
Smoke Detectors |
|
Heating Type
|
Forced Air |
|
Stories Total
|
2 |
|
Size Interior
|
2,581 Ft2 |
|
Type
|
House |
Parking
Land
|
Acreage
|
No |
|
Fence Type
|
Fence |
|
Land Amenities
|
Public Transit, Schools, Shopping |
|
Size Irregular
|
502.36 |
|
Size Total
|
502.36 M2 |
|
Size Total Text
|
502.36 M2 |
Rooms
| Level |
Type |
Length |
Width |
Dimensions |
|
Main Level |
Living Room |
4.11 m |
7.52 m |
4.11 m x 7.52 m |
|
Main Level |
Dining Room |
2.93 m |
6.66 m |
2.93 m x 6.66 m |
|
Main Level |
Kitchen |
3.02 m |
3.73 m |
3.02 m x 3.73 m |
|
Main Level |
Family Room |
4.78 m |
4.12 m |
4.78 m x 4.12 m |
|
Main Level |
Bedroom 5 |
3.51 m |
3.24 m |
3.51 m x 3.24 m |
|
Main Level |
Laundry Room |
2.2 m |
3.35 m |
2.2 m x 3.35 m |
|
Upper Level |
Primary Bedroom |
4.78 m |
4.12 m |
4.78 m x 4.12 m |
|
Upper Level |
Bedroom 2 |
3.73 m |
3.09 m |
3.73 m x 3.09 m |
|
Upper Level |
Bedroom 3 |
3 m |
4.16 m |
3 m x 4.16 m |
|
Upper Level |
Bedroom 4 |
3.06 m |
4.33 m |
3.06 m x 4.33 m |
https://www.realtor.ca/real-estate/28910173/3203-145-av-nw-edmonton-kirkness
