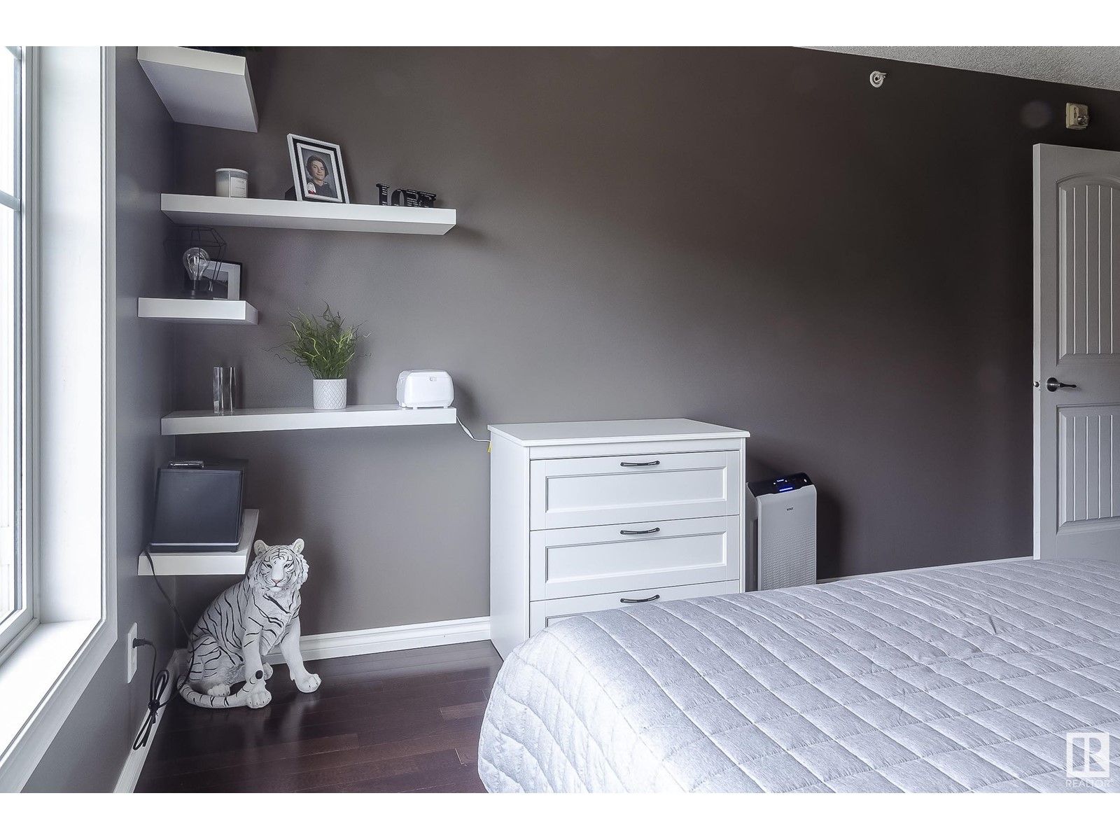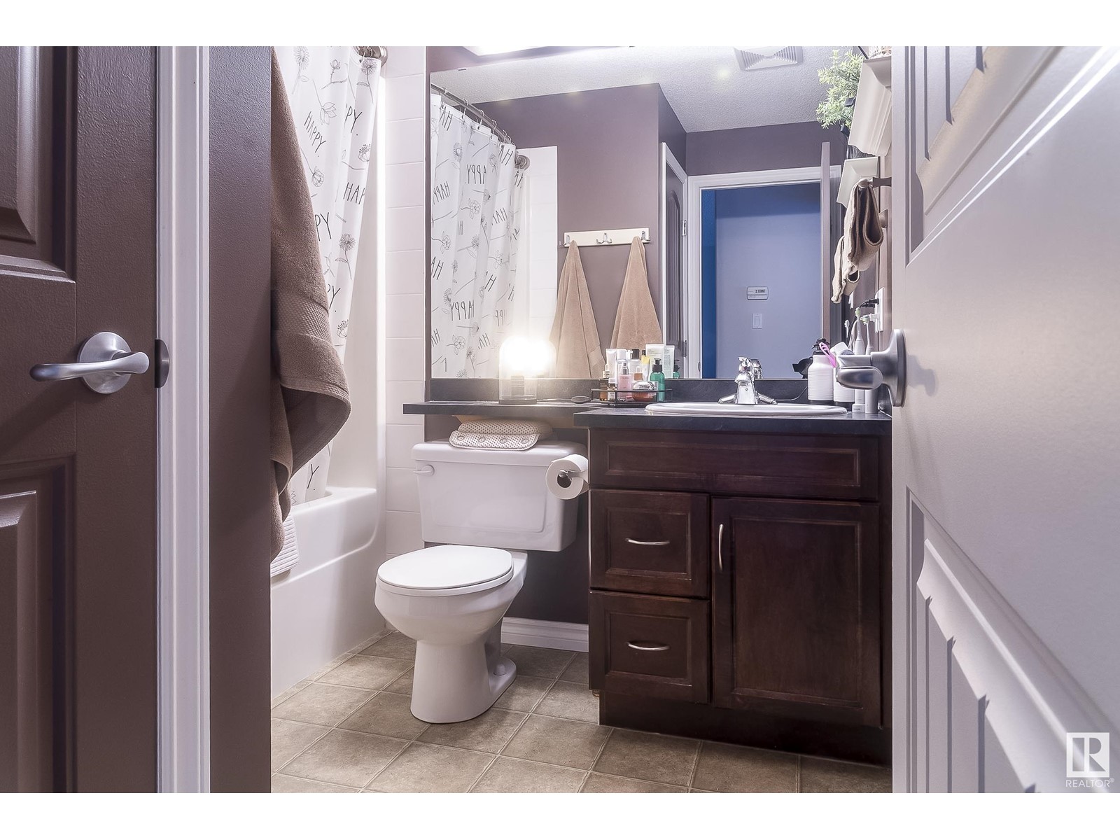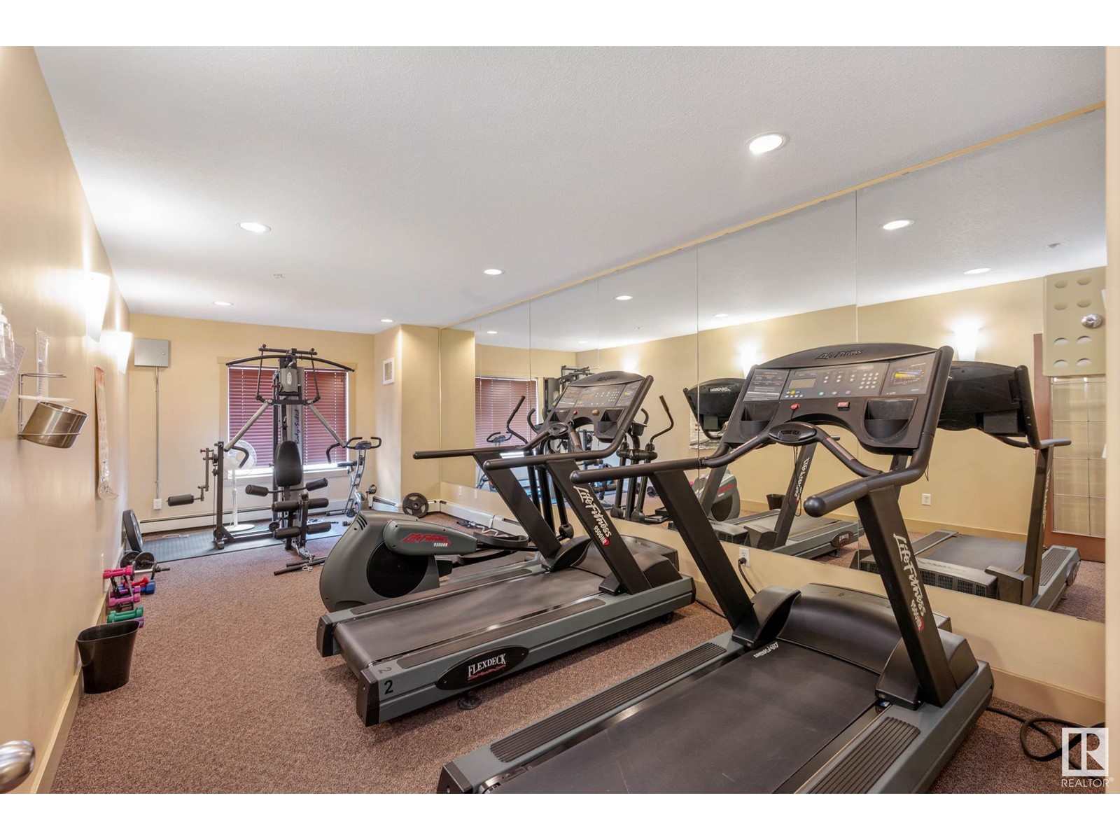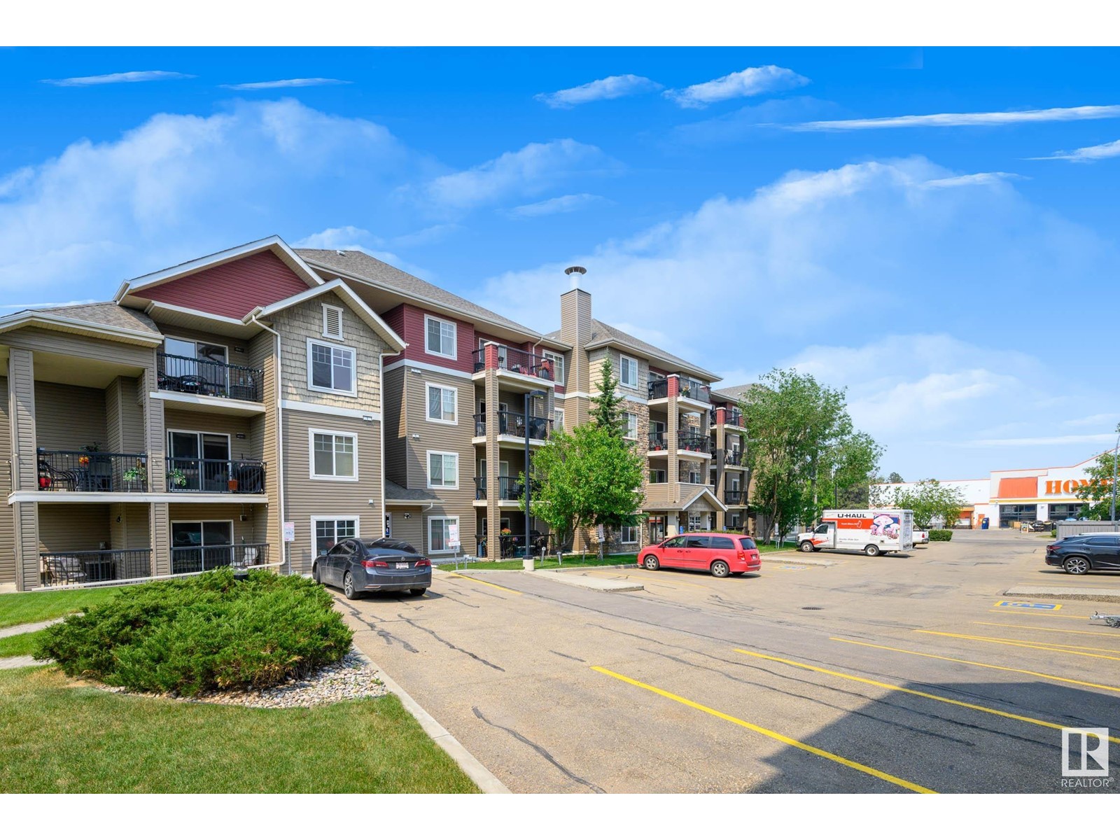#321 17415 99 Av Nw Edmonton, Alberta T5T 0W8
$189,900Maintenance, Exterior Maintenance, Heat, Insurance, Landscaping, Other, See Remarks, Property Management, Water
$410.23 Monthly
Maintenance, Exterior Maintenance, Heat, Insurance, Landscaping, Other, See Remarks, Property Management, Water
$410.23 MonthlyBeautiful TOP FLOOR 1 bedroom + 1 bath condo with amazing walkability – welcome to Marquis in Terra Losa! Spacious unit features lovely open-concept kitchen with stainless steel appliances, new BOSCH dishwasher, loads of counter space, custom cabinetry, raised breakfast bar + space for a dining room table. The living room features a corner gas fireplace & lovely glass patio doors leading to the cozy balcony (w/ views of greenspace/courtyard + gas line for BBQ). Large primary bedroom (with blackout blind) + spotless 4 piece bath. Numerous upgrades - including hardwood floors, custom cabinetry and California Closets organizers. Convenient in-suite laundry (NEW WASHER & DRYER!) and underground parking stall with storage cage. Building is in superb location – walk to all amenities, shops and restaurants. Plus public transit is right outside your door! Upscale building with visitor parking + a lovely green space and picnic area - welcome home! (id:47041)
Property Details
| MLS® Number | E4440768 |
| Property Type | Single Family |
| Neigbourhood | Terra Losa |
| Amenities Near By | Golf Course, Playground, Public Transit, Schools, Shopping |
| Community Features | Public Swimming Pool |
| Features | See Remarks |
| Parking Space Total | 1 |
Building
| Bathroom Total | 1 |
| Bedrooms Total | 1 |
| Appliances | Dishwasher, Dryer, Microwave Range Hood Combo, Refrigerator, Stove, Washer, Window Coverings |
| Basement Type | None |
| Constructed Date | 2006 |
| Fireplace Fuel | Gas |
| Fireplace Present | Yes |
| Fireplace Type | Corner |
| Heating Type | Forced Air |
| Size Interior | 722 Ft2 |
| Type | Apartment |
Parking
| Underground |
Land
| Acreage | No |
| Land Amenities | Golf Course, Playground, Public Transit, Schools, Shopping |
| Size Irregular | 7.19 |
| Size Total | 7.19 M2 |
| Size Total Text | 7.19 M2 |
Rooms
| Level | Type | Length | Width | Dimensions |
|---|---|---|---|---|
| Main Level | Living Room | 11'7" x 10' | ||
| Main Level | Dining Room | 14'11" x 9' | ||
| Main Level | Kitchen | 9'4" x 8'1" | ||
| Main Level | Primary Bedroom | 11'3" x 14' |
https://www.realtor.ca/real-estate/28426926/321-17415-99-av-nw-edmonton-terra-losa
































