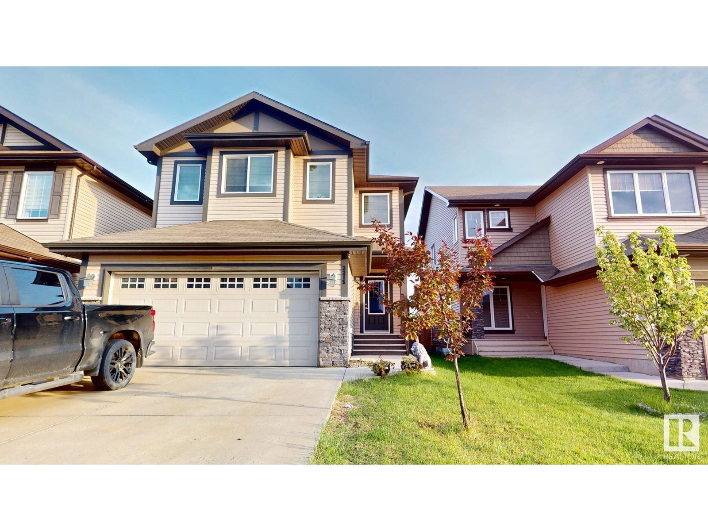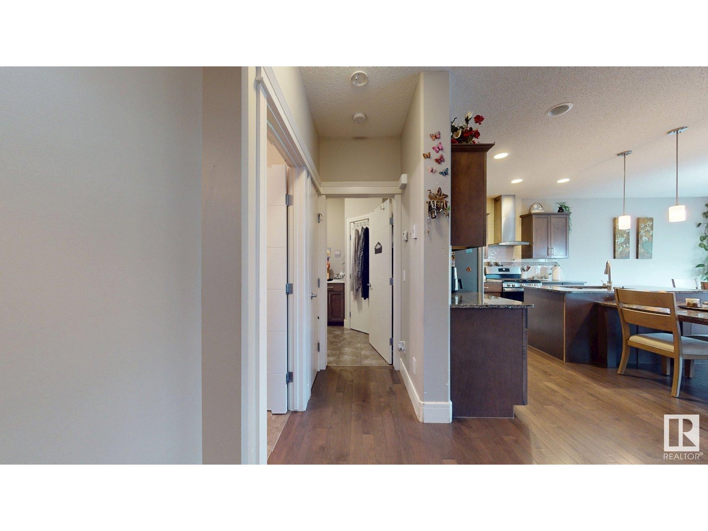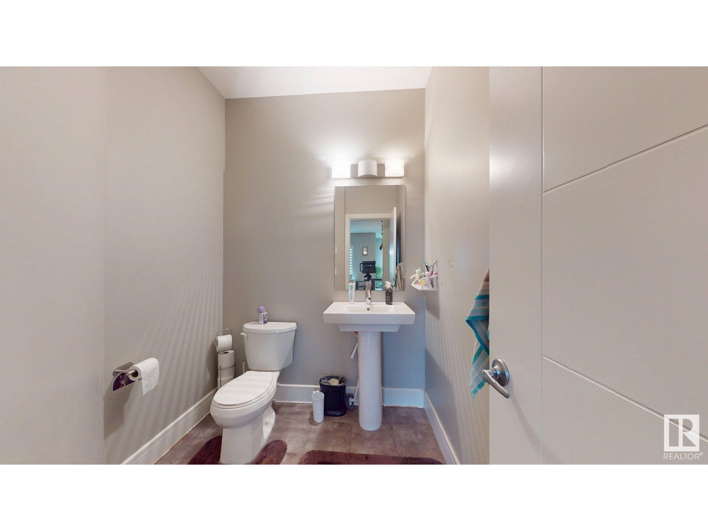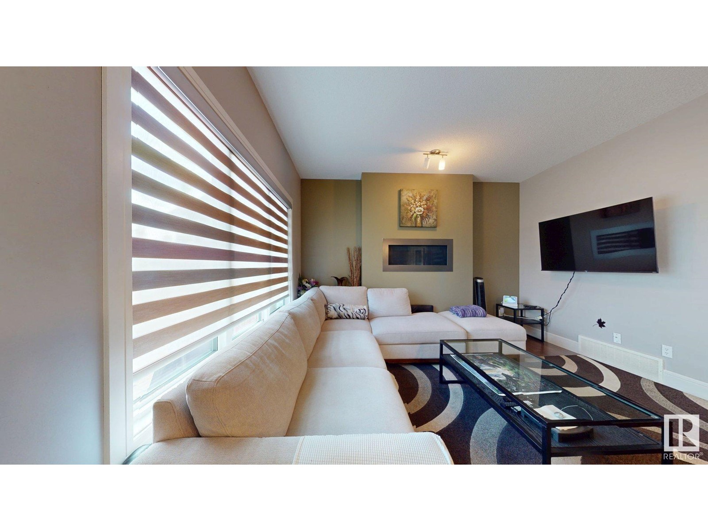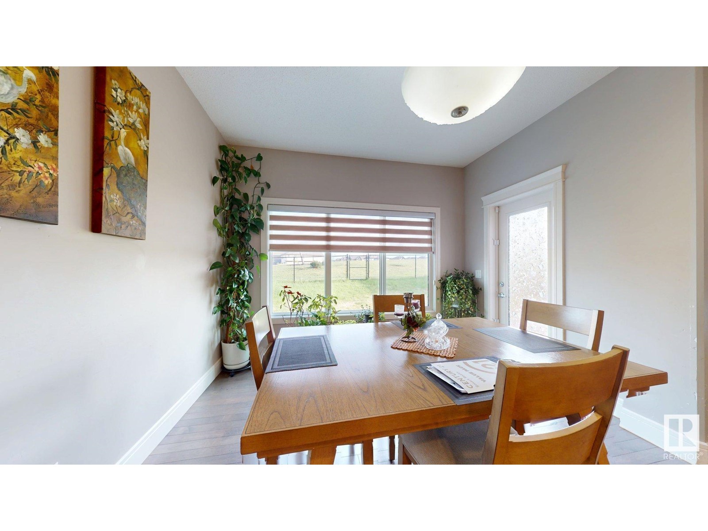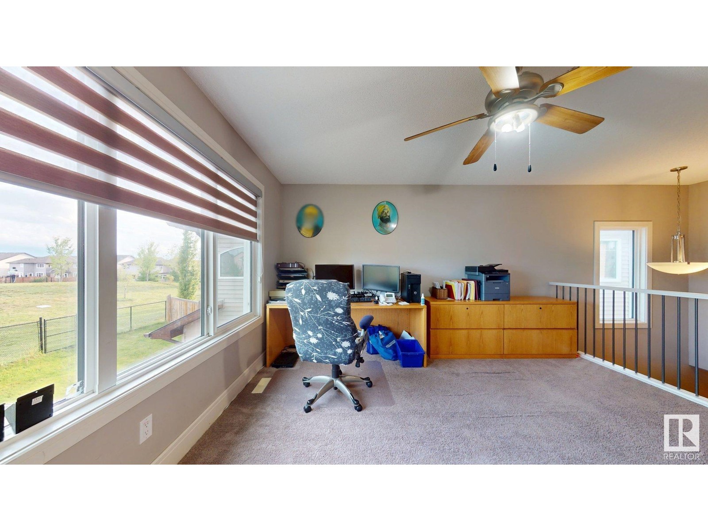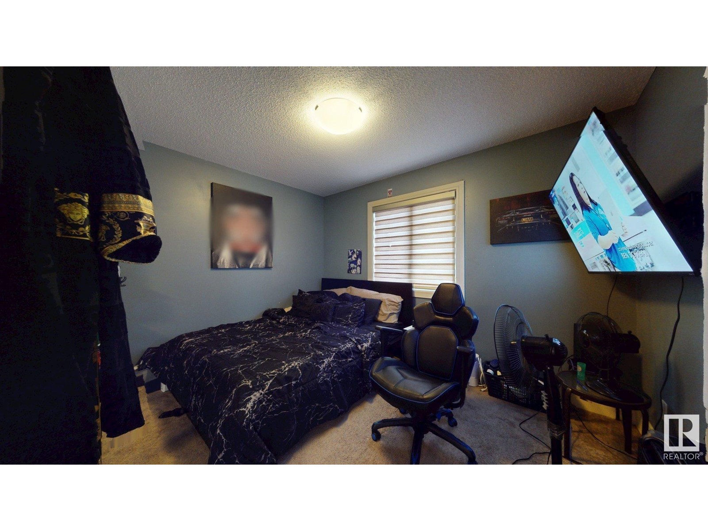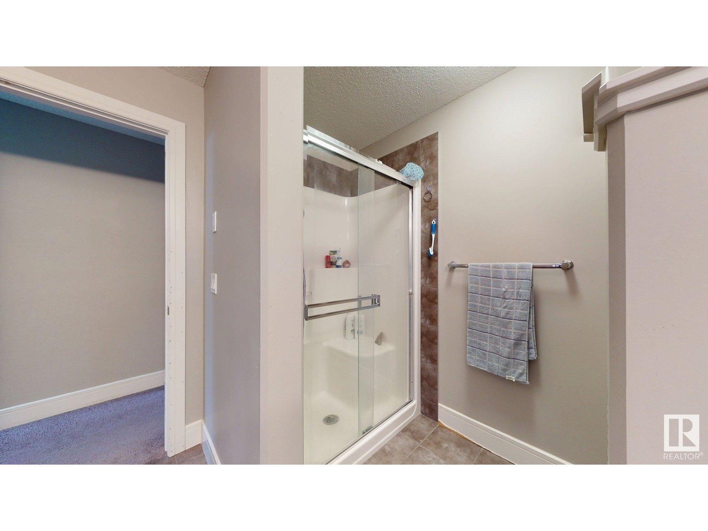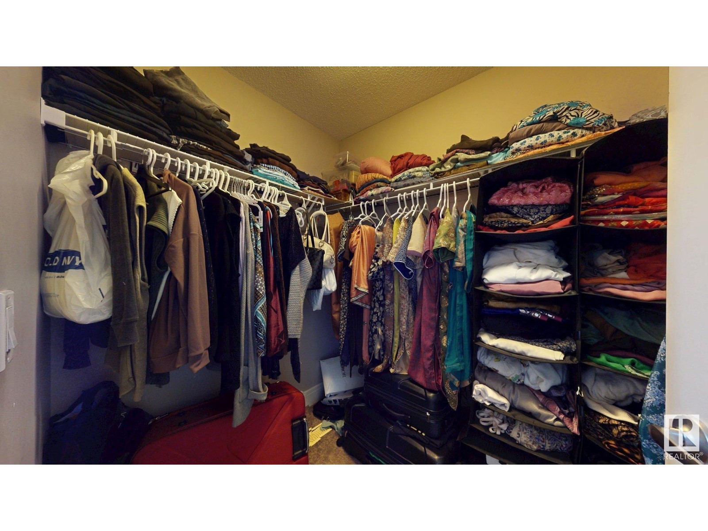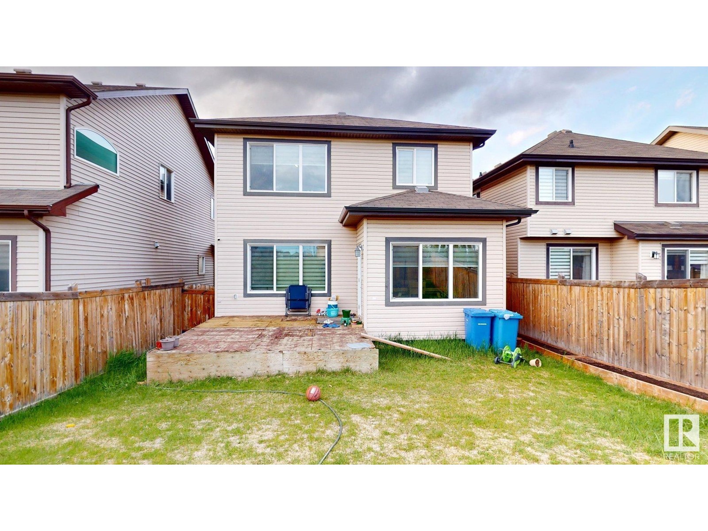3 Bedroom
3 Bathroom
2,002 ft2
Fireplace
Forced Air
$569,000
This architecturally designed, home in Laurel offers 3 bedrooms, 2.5 baths, and incredible space filled with natural light. The main floor features separate living, dining, kitchen, laundry, and a 2-pc bath—perfectly laid out for functionality and flow. The bright living room boasts a cozy gas fireplace and large windows overlooking a massive backyard. The kitchen includes ample space and pantry. Upstairs offers a spacious bonus room, 3 bedrooms, and 2 full baths, including a luxurious primary suite with walk-in closet and elegant ensuite. Ideally located near Meadows Rec Centre and 17th St shopping. A truly perfect family home—bright and spacious! (id:47041)
Property Details
|
MLS® Number
|
E4438322 |
|
Property Type
|
Single Family |
|
Neigbourhood
|
Laurel |
|
Amenities Near By
|
Airport, Park, Playground, Public Transit, Schools, Shopping |
|
Features
|
Park/reserve |
Building
|
Bathroom Total
|
3 |
|
Bedrooms Total
|
3 |
|
Appliances
|
Dishwasher, Dryer, Garage Door Opener, Refrigerator, Gas Stove(s), Washer, Window Coverings |
|
Basement Development
|
Unfinished |
|
Basement Type
|
Full (unfinished) |
|
Constructed Date
|
2013 |
|
Construction Style Attachment
|
Detached |
|
Fireplace Fuel
|
Gas |
|
Fireplace Present
|
Yes |
|
Fireplace Type
|
Unknown |
|
Half Bath Total
|
1 |
|
Heating Type
|
Forced Air |
|
Stories Total
|
2 |
|
Size Interior
|
2,002 Ft2 |
|
Type
|
House |
Parking
Land
|
Acreage
|
No |
|
Land Amenities
|
Airport, Park, Playground, Public Transit, Schools, Shopping |
|
Size Irregular
|
353.52 |
|
Size Total
|
353.52 M2 |
|
Size Total Text
|
353.52 M2 |
Rooms
| Level |
Type |
Length |
Width |
Dimensions |
|
Main Level |
Living Room |
4.04 m |
4.22 m |
4.04 m x 4.22 m |
|
Main Level |
Dining Room |
3.5 m |
3.39 m |
3.5 m x 3.39 m |
|
Main Level |
Kitchen |
3.78 m |
3.42 m |
3.78 m x 3.42 m |
|
Main Level |
Laundry Room |
3.2 m |
2.42 m |
3.2 m x 2.42 m |
|
Upper Level |
Primary Bedroom |
3.99 m |
3.93 m |
3.99 m x 3.93 m |
|
Upper Level |
Bedroom 2 |
2.93 m |
3.57 m |
2.93 m x 3.57 m |
|
Upper Level |
Bedroom 3 |
2.79 m |
3.56 m |
2.79 m x 3.56 m |
|
Upper Level |
Bonus Room |
4.11 m |
3.94 m |
4.11 m x 3.94 m |
https://www.realtor.ca/real-estate/28361739/3215-15-av-nw-edmonton-laurel
