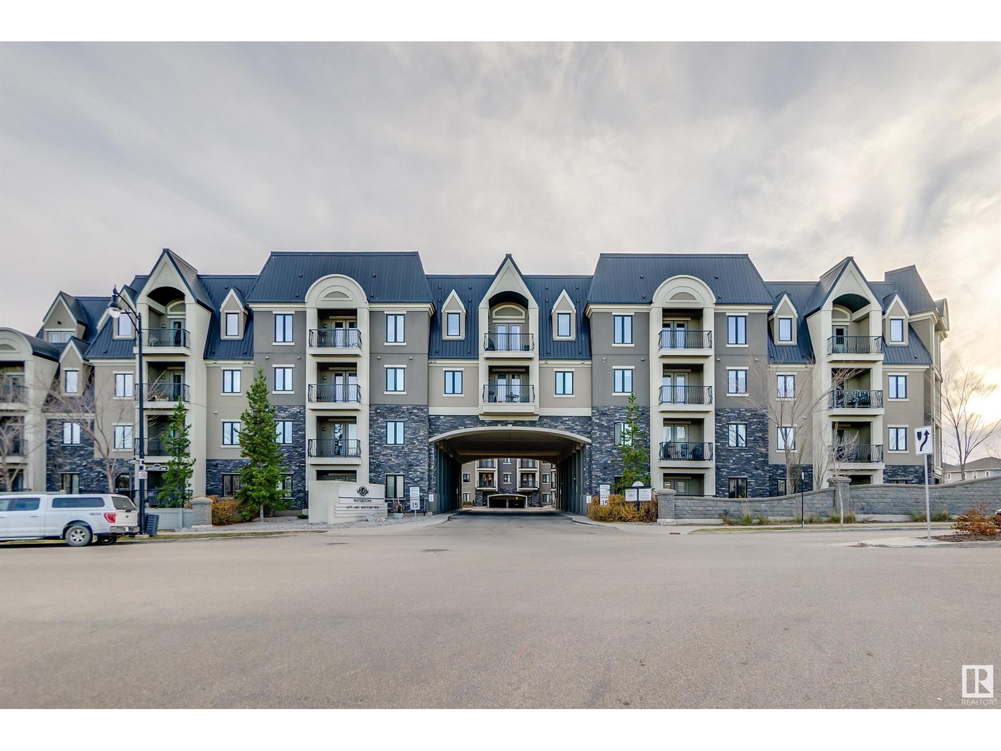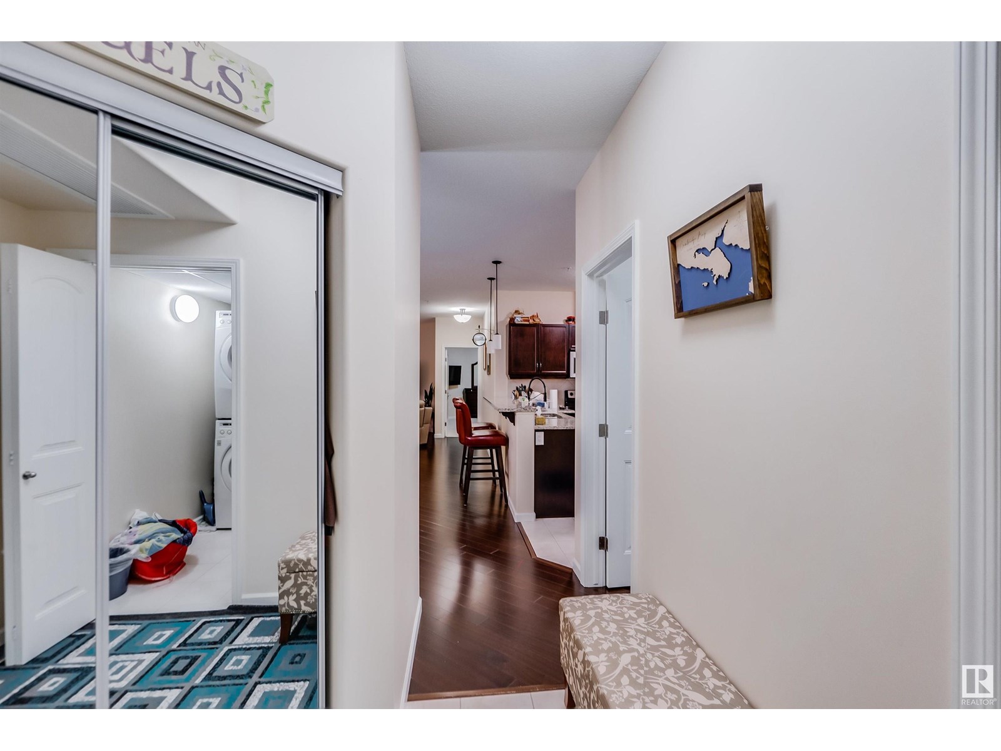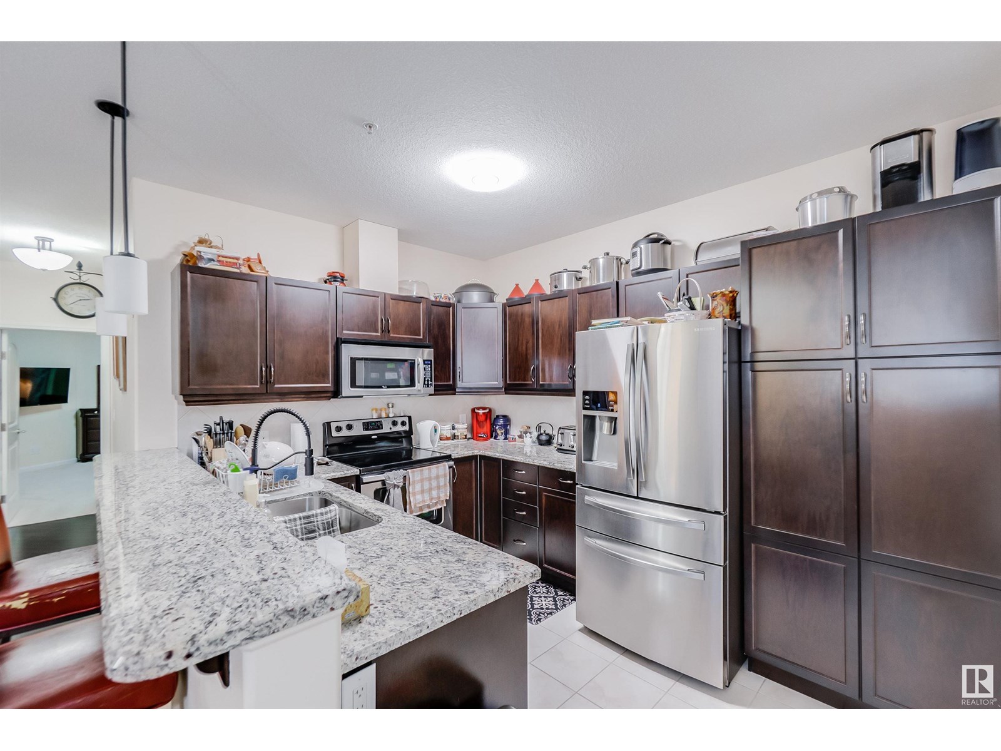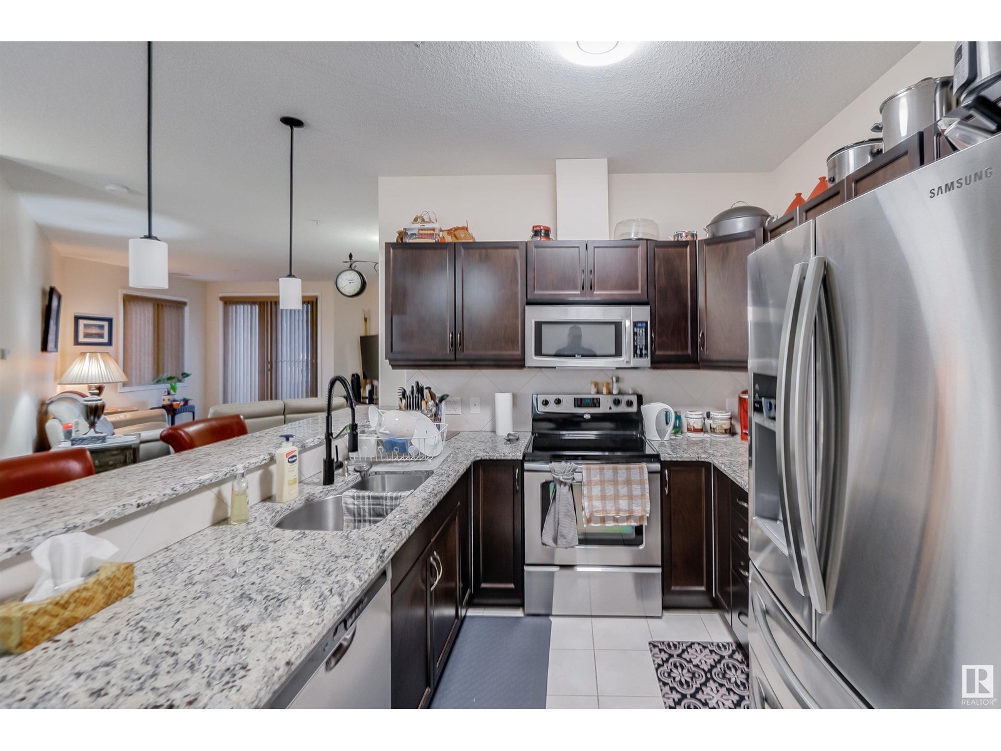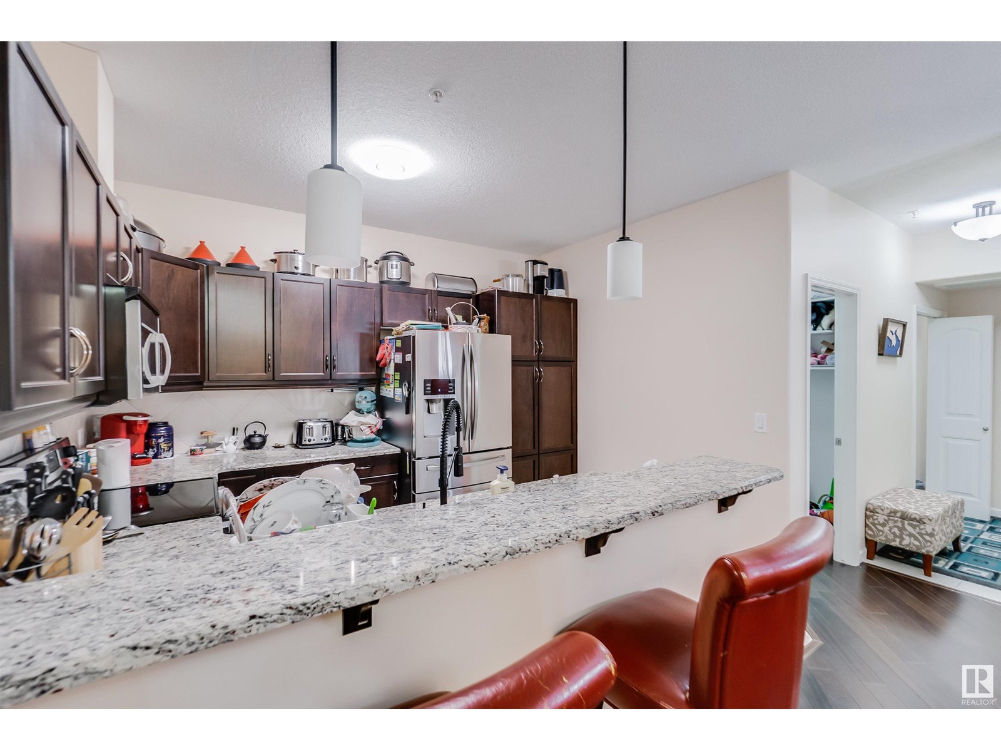#322 6083 Maynard Wy Nw Edmonton, Alberta T6R 0S5
$324,500Maintenance, Exterior Maintenance, Heat, Insurance, Landscaping, Other, See Remarks, Property Management, Water
$687.19 Monthly
Maintenance, Exterior Maintenance, Heat, Insurance, Landscaping, Other, See Remarks, Property Management, Water
$687.19 MonthlyPRICE DROP !! Welcome to this 2 BEDROOM + DEN located in upscale Mactaggart community which features 9 ft. ceilings, a beautiful kitchen with upgraded S/S appliances & granite counters, large dining room, the benefit of in-suite laundry and CENTRAL A/C to keep you cool in the hot summer months! Enjoy with family in the large Living Room with patio doors which leads to the sizeable private BALCONY where you can enjoy BBQ with your family! King sized master bedroom has walk thru closet & 5pc ensuite. 2nd Bedroom, Den, & 4pc bathroom complete the layout. 2 HEATED UNDERGROUND Titled PARKING and Titled INDOOR STORAGE space keep your valuable secure and cozy in the winter. Building also offers fantastic amenities which include a fitness room, social room & guest suite & backs onto pond/park with walking trails. STUNNING LOCATION which is close to the Anthony Henday and offers many amenities such as the public transit, Windermere Shopping, Rec Centre, Golf Courses and schools. A MUST SEE!! (id:47041)
Open House
This property has open houses!
12:00 pm
Ends at:2:00 pm
Property Details
| MLS® Number | E4444693 |
| Property Type | Single Family |
| Neigbourhood | MacTaggart |
| Amenities Near By | Airport, Park, Golf Course, Playground, Public Transit, Schools, Shopping |
| Community Features | Public Swimming Pool |
| Features | See Remarks |
| Parking Space Total | 2 |
| Structure | Patio(s) |
Building
| Bathroom Total | 2 |
| Bedrooms Total | 2 |
| Amenities | Ceiling - 9ft |
| Appliances | Dishwasher, Dryer, Garburator, Microwave Range Hood Combo, Refrigerator, Stove, Washer, Window Coverings, See Remarks |
| Basement Type | None |
| Constructed Date | 2010 |
| Cooling Type | Central Air Conditioning |
| Heating Type | Coil Fan |
| Size Interior | 1,216 Ft2 |
| Type | Apartment |
Parking
| Heated Garage | |
| Underground |
Land
| Acreage | No |
| Land Amenities | Airport, Park, Golf Course, Playground, Public Transit, Schools, Shopping |
Rooms
| Level | Type | Length | Width | Dimensions |
|---|---|---|---|---|
| Main Level | Living Room | 7.57 m | 4.16 m | 7.57 m x 4.16 m |
| Main Level | Dining Room | 2.54 m | 2.64 m | 2.54 m x 2.64 m |
| Main Level | Kitchen | 3.6 m | 3.1 m | 3.6 m x 3.1 m |
| Main Level | Family Room | Measurements not available | ||
| Main Level | Den | 1.78 m | 2.48 m | 1.78 m x 2.48 m |
| Main Level | Primary Bedroom | 4.83 m | 5.33 m | 4.83 m x 5.33 m |
| Main Level | Bedroom 2 | 3.8 m | 3.56 m | 3.8 m x 3.56 m |
https://www.realtor.ca/real-estate/28530555/322-6083-maynard-wy-nw-edmonton-mactaggart
