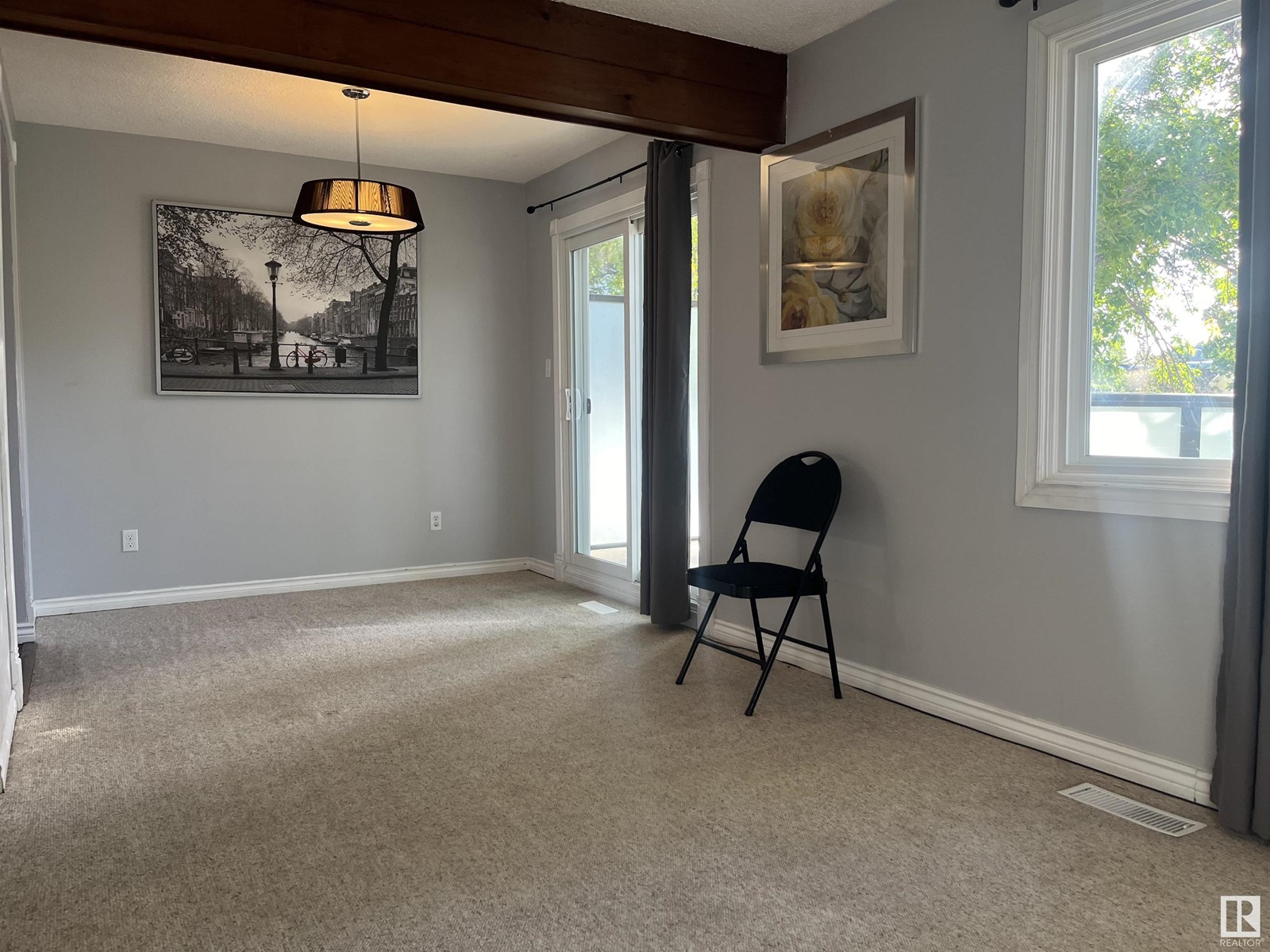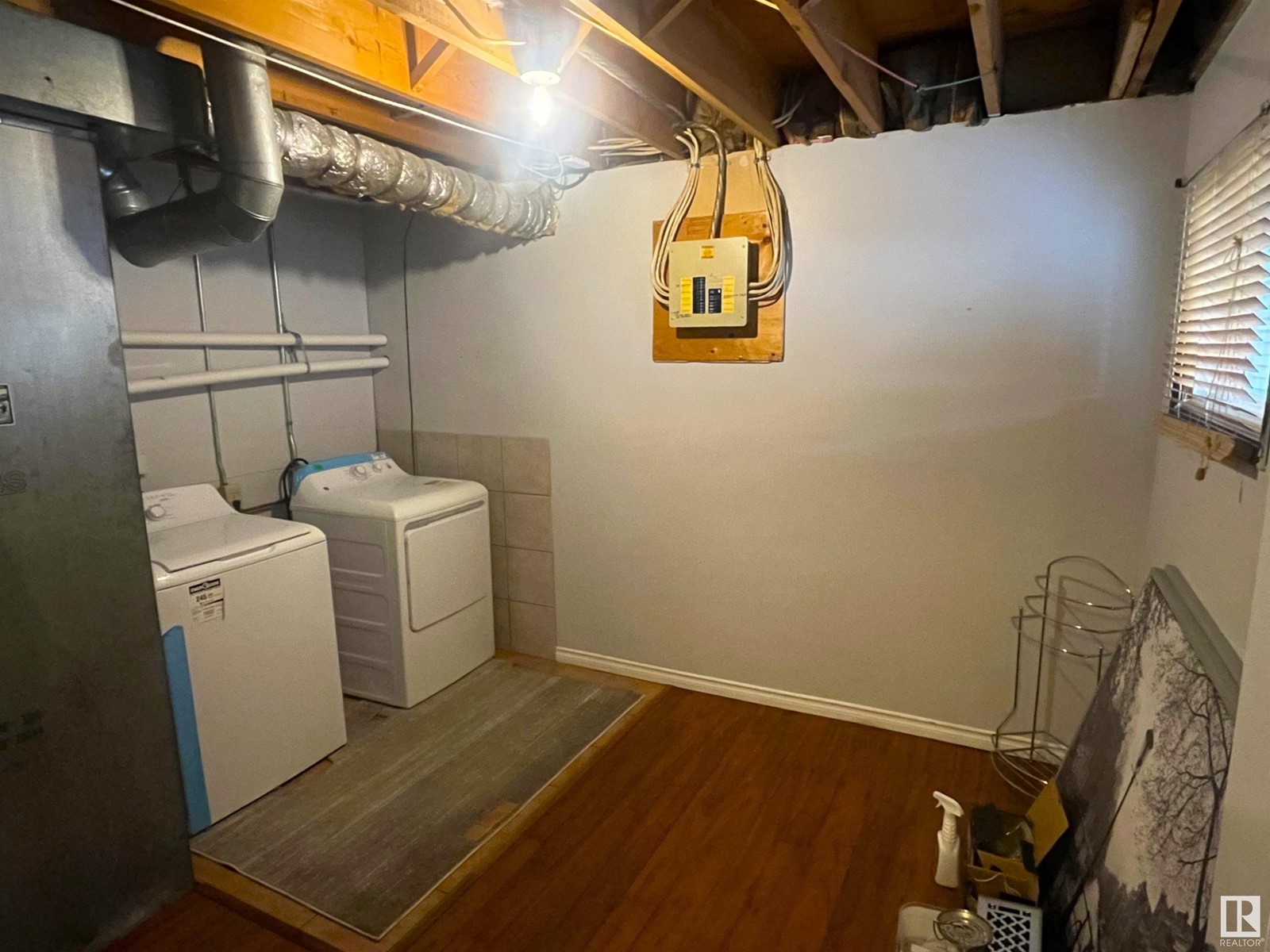322 Willow Co Nw Edmonton, Alberta T5T 2K7
$163,000Maintenance, Exterior Maintenance, Insurance, Property Management, Other, See Remarks
$381.38 Monthly
Maintenance, Exterior Maintenance, Insurance, Property Management, Other, See Remarks
$381.38 MonthlyRemarkable 2 bedroom condo is in a wonderful run complex in a great West end location! All 3 levels of this condo are finished, entry level is your Utility & laundry rm with storage, main level is your spacious living rm off the kitchen and dining nook with sliding glass doors to the roomy balcony. The kitchen has plenty of cupboard space, 4 appliances, fridge, stove, hood fan & built in dishwasher. Upstairs are 2 roomy bdms with large closets, 2 linen closets & large 4 piece bathroom. Upgrades include newer lighting & hardware everywhere, modernly painted, updated doors, Furnace & Hot water tank 8 yrs old. This unit has been professionally cleaned including carpets steam cleaned. The complex has new siding, roofing & windows. Your parking stall is right out your front door, Pets are allowed with Board Approval. All this and you are close to The Marketplace at Callingwood, Jamie Platz Family YMCA, WEM, Numerous restaurants, Schools, Parks & easy access to Anthony Henday & Whitemud Dr. Move in & enjoy! (id:47041)
Property Details
| MLS® Number | E4405598 |
| Property Type | Single Family |
| Neigbourhood | Lymburn |
| Amenities Near By | Playground, Public Transit, Schools, Shopping |
| Parking Space Total | 1 |
Building
| Bathroom Total | 1 |
| Bedrooms Total | 2 |
| Appliances | Dishwasher, Dryer, Refrigerator, Stove, Washer |
| Basement Type | None |
| Constructed Date | 1977 |
| Construction Style Attachment | Attached |
| Fire Protection | Smoke Detectors |
| Heating Type | Forced Air |
| Stories Total | 2 |
| Size Interior | 1180.9086 Sqft |
| Type | Row / Townhouse |
Parking
| Stall |
Land
| Acreage | No |
| Land Amenities | Playground, Public Transit, Schools, Shopping |
| Size Irregular | 236.98 |
| Size Total | 236.98 M2 |
| Size Total Text | 236.98 M2 |
Rooms
| Level | Type | Length | Width | Dimensions |
|---|---|---|---|---|
| Main Level | Living Room | 3.59 m | 4.83 m | 3.59 m x 4.83 m |
| Main Level | Dining Room | 2.6 m | 2.68 m | 2.6 m x 2.68 m |
| Main Level | Kitchen | 2.43 m | 2.52 m | 2.43 m x 2.52 m |
| Main Level | Utility Room | 5.2 m | 3.73 m | 5.2 m x 3.73 m |
| Upper Level | Primary Bedroom | 3.45 m | 3.94 m | 3.45 m x 3.94 m |
| Upper Level | Bedroom 2 | 2.65 m | 4.25 m | 2.65 m x 4.25 m |





















