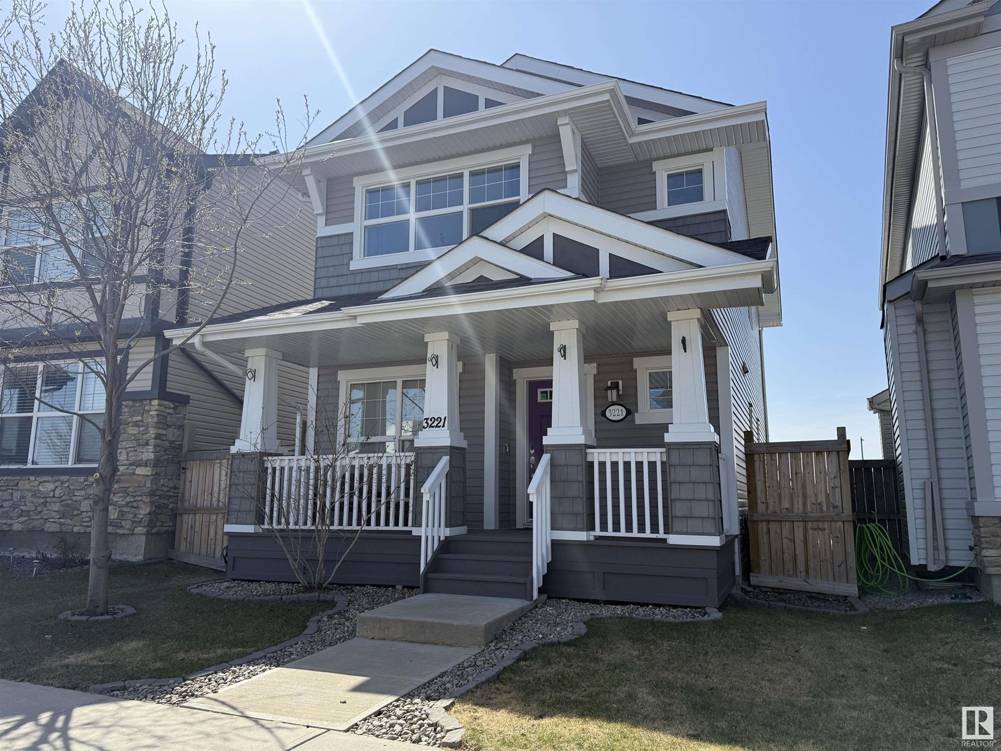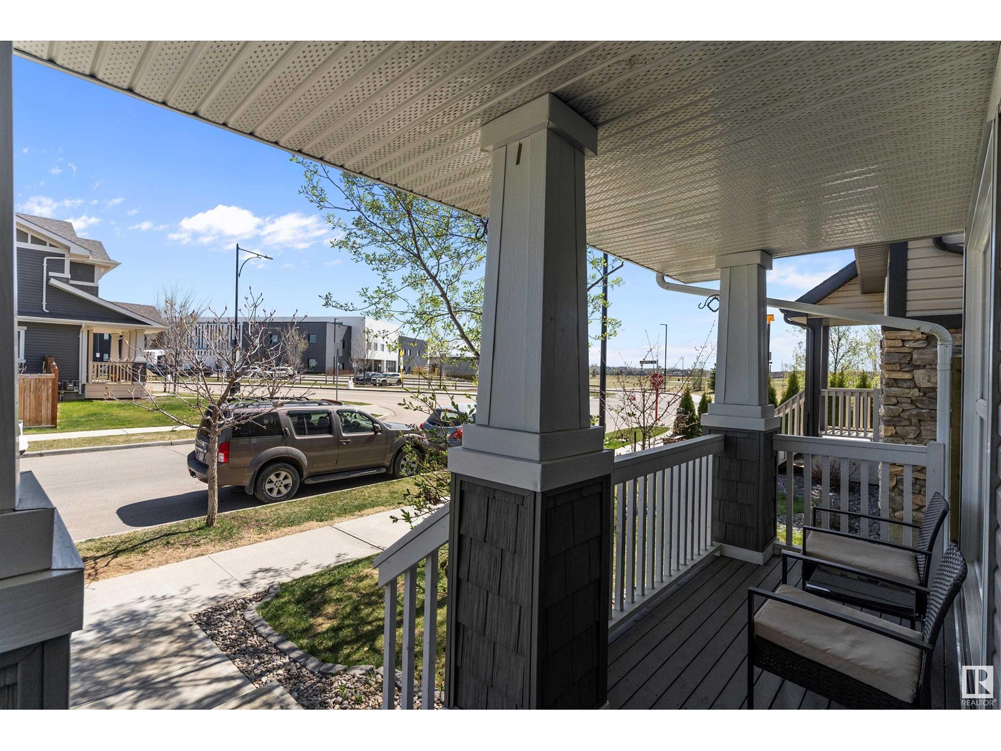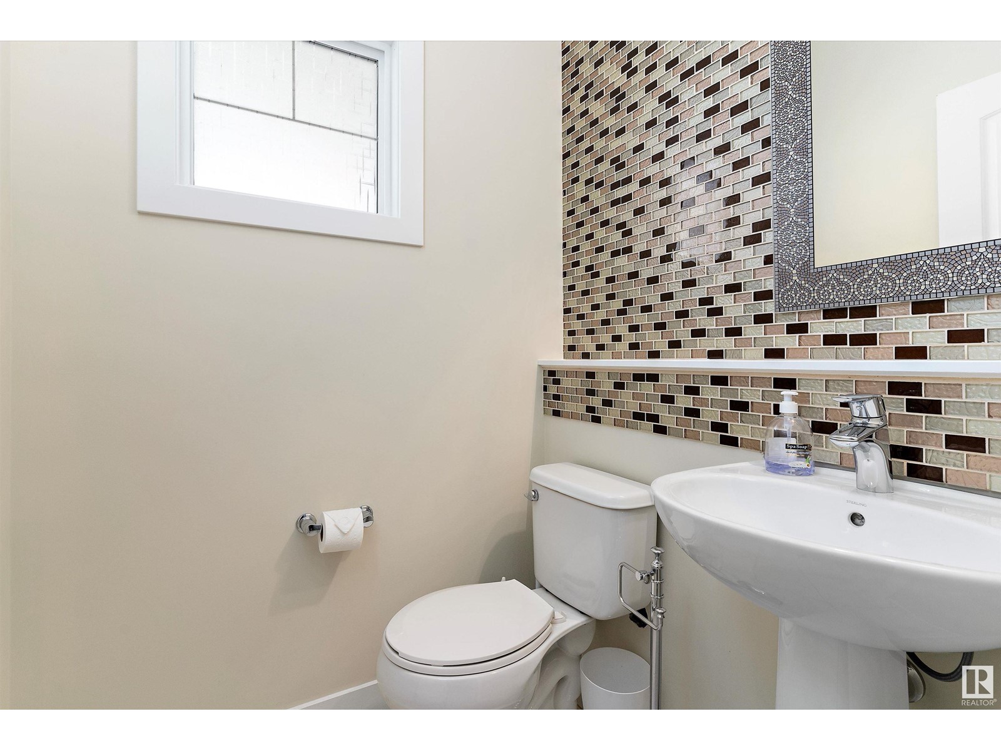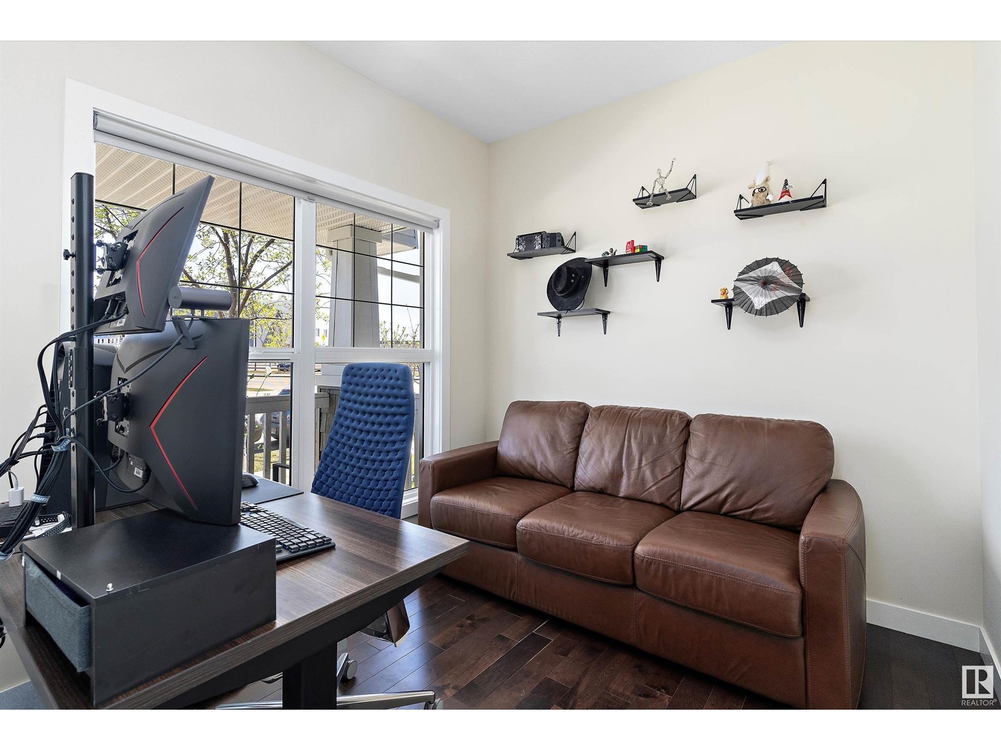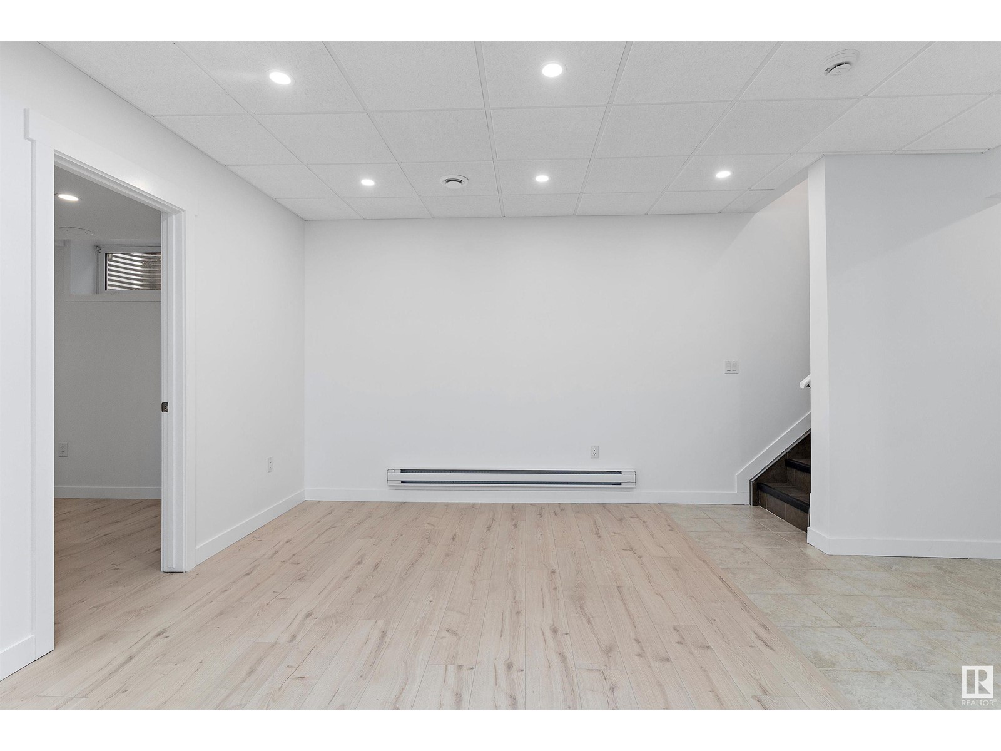5 Bedroom
4 Bathroom
1,620 ft2
Central Air Conditioning
Forced Air
$589,888
*PRIME LOCATION* LEGAL 2-Bedroom Basement Suite with 9’ Ceilings & Private Entrance—plus additional tenant parking large enough for a truck and a 20x12 deck. This is the ultimate income-producing property ideally located beside Garth Worthington School. Situated in Chappelle, close to shopping, the upcoming hospital, and future LRT access. Built by Daytona, this family-friendly home sits on a standard lot and is directly across from a Garth Worthington School (K-9). Notable highlights include soaring 9’ ceilings, an oversized insulated garage, gazebo, rich hardwood flooring, a GAS RANGE, extended-height upgraded kitchen cabinets, and stainless steel appliances. Abundant natural light streams through generous windows, and the large backyard is fully landscaped, fenced, and boasts a spacious deck. The main floor den offers flexibility—easily converted into a 6th bedroom. Upstairs, you’ll find three roomy bedrooms, including a lavish owner's suite with a large walk-in closet - perfect for the modern family! (id:47041)
Property Details
|
MLS® Number
|
E4434502 |
|
Property Type
|
Single Family |
|
Neigbourhood
|
Chappelle Area |
|
Amenities Near By
|
Golf Course, Playground, Public Transit, Schools, Shopping |
|
Features
|
No Animal Home, No Smoking Home |
|
Structure
|
Fire Pit |
Building
|
Bathroom Total
|
4 |
|
Bedrooms Total
|
5 |
|
Appliances
|
Dishwasher, Stove, Gas Stove(s), Dryer, Refrigerator, Two Washers |
|
Basement Development
|
Finished |
|
Basement Features
|
Suite |
|
Basement Type
|
Full (finished) |
|
Constructed Date
|
2014 |
|
Construction Style Attachment
|
Detached |
|
Cooling Type
|
Central Air Conditioning |
|
Half Bath Total
|
1 |
|
Heating Type
|
Forced Air |
|
Stories Total
|
2 |
|
Size Interior
|
1,620 Ft2 |
|
Type
|
House |
Parking
Land
|
Acreage
|
No |
|
Land Amenities
|
Golf Course, Playground, Public Transit, Schools, Shopping |
|
Size Irregular
|
358.8 |
|
Size Total
|
358.8 M2 |
|
Size Total Text
|
358.8 M2 |
Rooms
| Level |
Type |
Length |
Width |
Dimensions |
|
Basement |
Bedroom 4 |
3.12 m |
2.36 m |
3.12 m x 2.36 m |
|
Basement |
Bedroom 5 |
3.62 m |
2.74 m |
3.62 m x 2.74 m |
|
Main Level |
Living Room |
4.55 m |
3.76 m |
4.55 m x 3.76 m |
|
Main Level |
Dining Room |
4.29 m |
2.91 m |
4.29 m x 2.91 m |
|
Main Level |
Den |
2.72 m |
2.61 m |
2.72 m x 2.61 m |
|
Upper Level |
Primary Bedroom |
4.77 m |
3.95 m |
4.77 m x 3.95 m |
|
Upper Level |
Bedroom 2 |
3.45 m |
2.9 m |
3.45 m x 2.9 m |
|
Upper Level |
Bedroom 3 |
2.87 m |
2.78 m |
2.87 m x 2.78 m |
https://www.realtor.ca/real-estate/28259415/3221-carpenter-ld-sw-edmonton-chappelle-area
