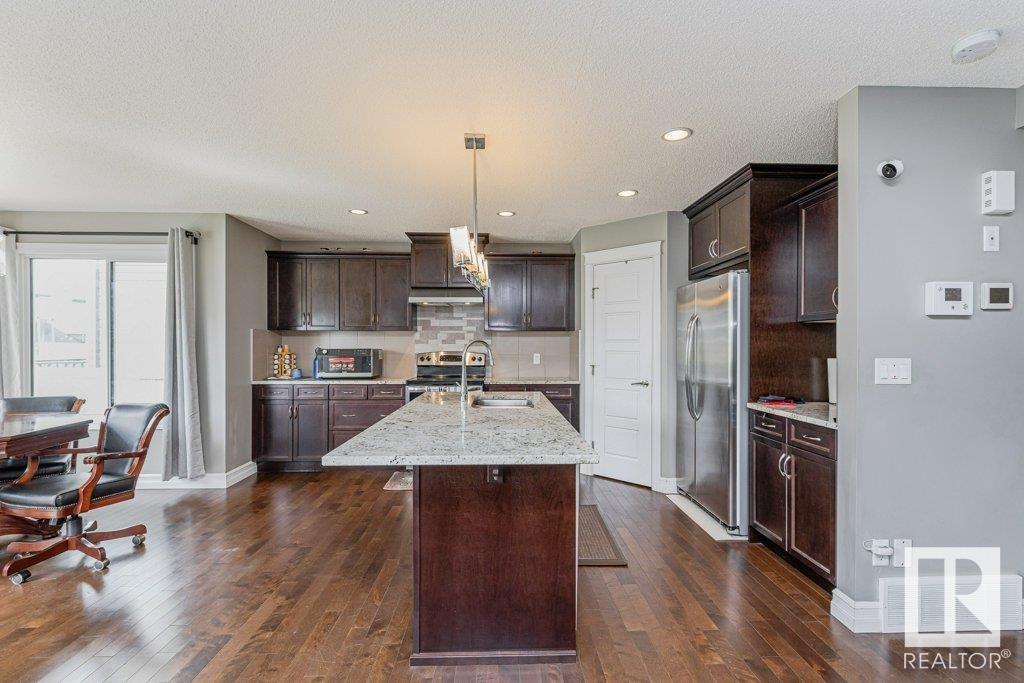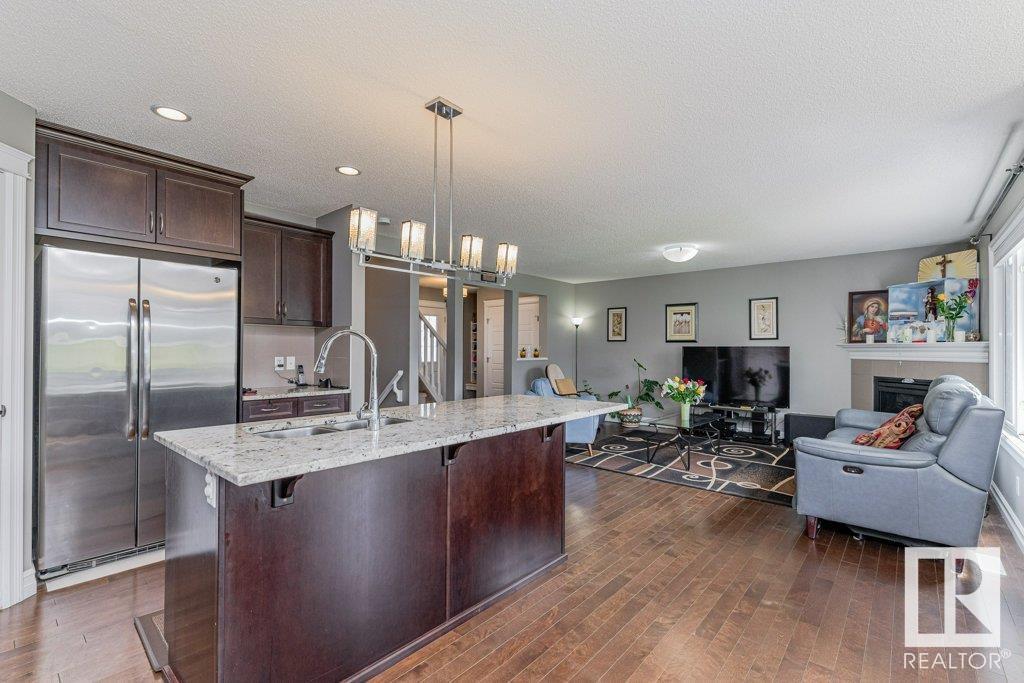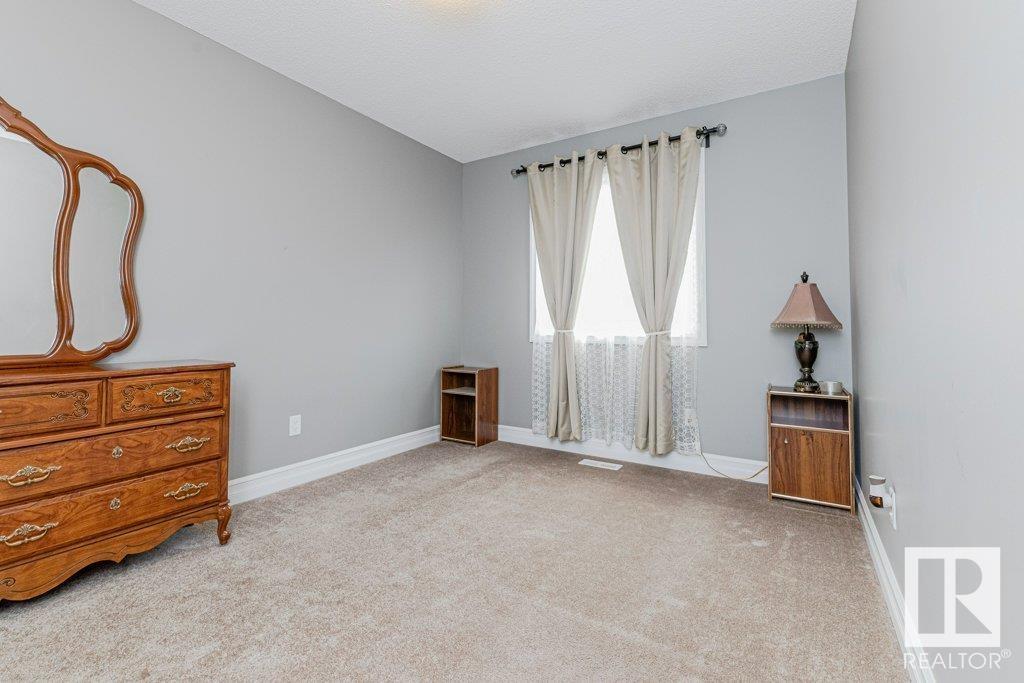3 Bedroom
3 Bathroom
1956.3407 sqft
Fireplace
Forced Air
$549,900
Dream home! Located on a quiet street in Laurel, this 1,956 sq ft home starts with an elegant kitchen: granite countertops, GE appliances and a walk-in pantry. The bright, open living room faces south, and includes a corner fireplace. The three bedrooms are all on the upper level, including the huge primary bedroom with a walk-in closet and a gorgeous ensuite bath (with a walk-in shower AND a soaker tub!). The open basement layout could accommodate development of additional bedrooms, a bathroom and kitchen, if desired. The large back yard is fully fenced, and includes raised flower beds and an open grassy area, perfect for resting and playing - and a brand new deck will be completed before possession, with access from the kitchen/dining area. The nearest transit stop is about one block away. Built in 2013, this quality home includes hardwood flooring, tankless hot water and a high-efficiency furnace, lots of windows and a massive family room on the upper level. Flexible possession is available. (id:47041)
Property Details
|
MLS® Number
|
E4403591 |
|
Property Type
|
Single Family |
|
Neigbourhood
|
Laurel |
|
Features
|
No Smoking Home |
Building
|
Bathroom Total
|
3 |
|
Bedrooms Total
|
3 |
|
Appliances
|
Dryer, Hood Fan, Refrigerator, Stove, Washer, Window Coverings |
|
Basement Development
|
Unfinished |
|
Basement Type
|
Full (unfinished) |
|
Constructed Date
|
2013 |
|
Construction Style Attachment
|
Detached |
|
Fireplace Fuel
|
Gas |
|
Fireplace Present
|
Yes |
|
Fireplace Type
|
Corner |
|
Half Bath Total
|
1 |
|
Heating Type
|
Forced Air |
|
Stories Total
|
2 |
|
Size Interior
|
1956.3407 Sqft |
|
Type
|
House |
Parking
Land
|
Acreage
|
No |
|
Fence Type
|
Fence |
|
Size Irregular
|
399.99 |
|
Size Total
|
399.99 M2 |
|
Size Total Text
|
399.99 M2 |
Rooms
| Level |
Type |
Length |
Width |
Dimensions |
|
Main Level |
Living Room |
|
|
16' x 17' |
|
Main Level |
Dining Room |
|
|
10' x 7' |
|
Upper Level |
Family Room |
|
|
18' x 16' |
|
Upper Level |
Primary Bedroom |
|
|
13.5' x 17' |
|
Upper Level |
Bedroom 2 |
|
|
9' x 11'5" |
|
Upper Level |
Bedroom 3 |
|
|
9' x 13' |








































