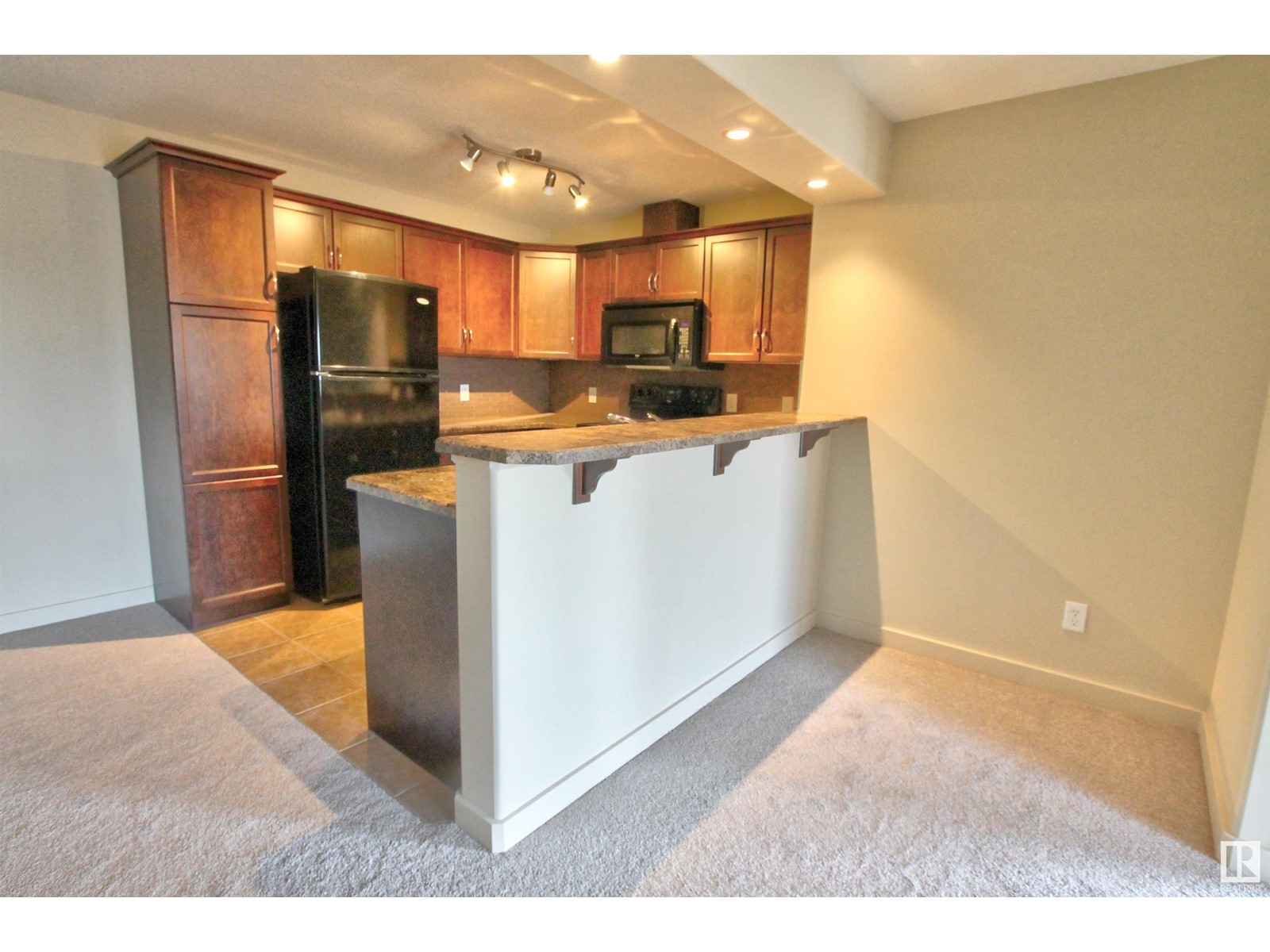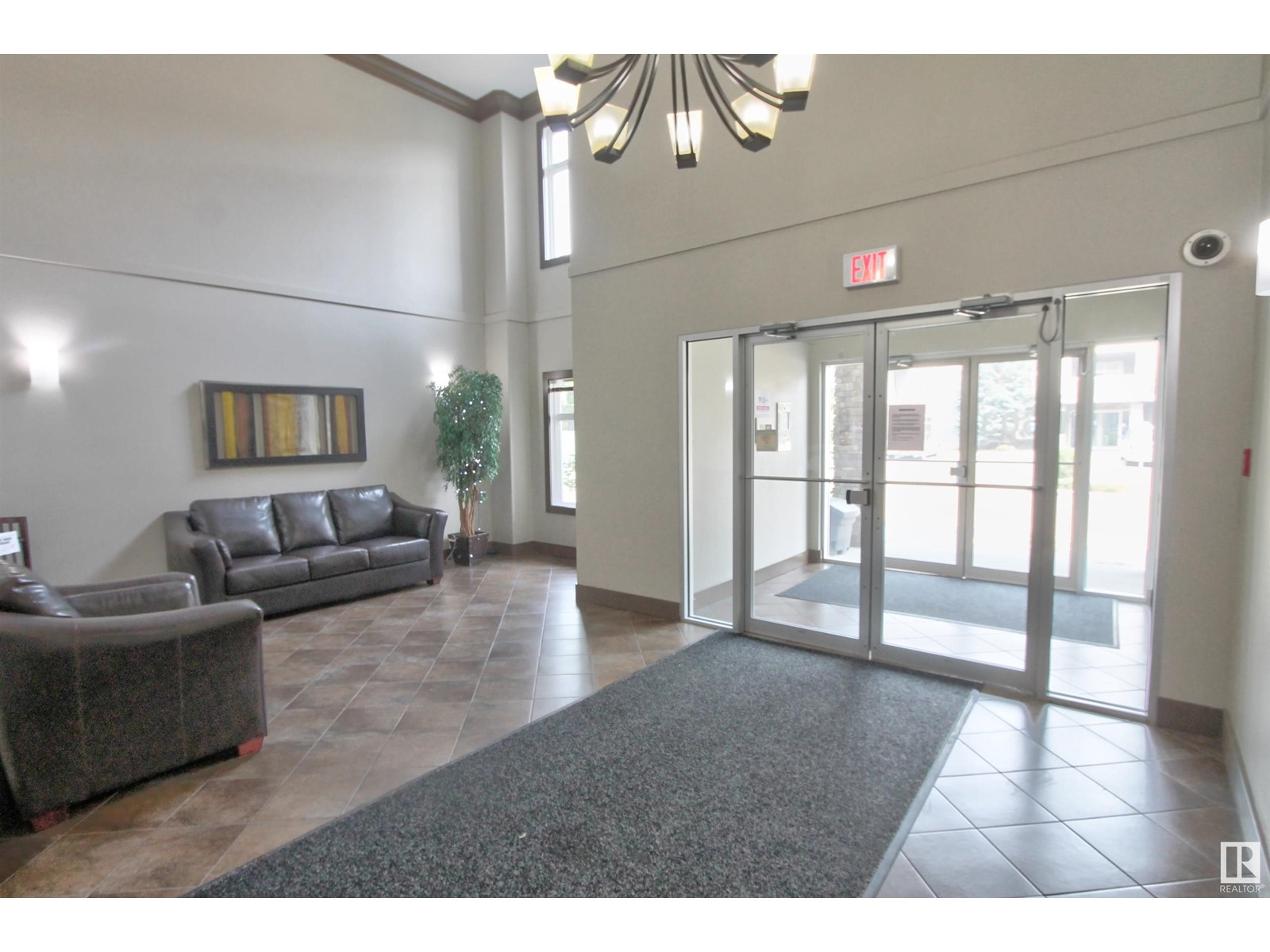#323 11603 Ellerslie Rd Sw Edmonton, Alberta T6W 0J3
$234,900Maintenance, Exterior Maintenance, Heat, Landscaping, Property Management, Other, See Remarks, Water
$585.86 Monthly
Maintenance, Exterior Maintenance, Heat, Landscaping, Property Management, Other, See Remarks, Water
$585.86 MonthlyWelcome to Rutherford Gate! This well maintained unit has a great, private view from your 3rd floor balcony! Inside you'll find an open concept living area with brand new carpet and paint throughout, kitchen with a breakfast bar and large dining area. The living room is spacious for entertaining with access out to the private balcony. The 2 bedrooms are good sizes and includes a primary suite with a walk though closet that leads to the 3 piece ensuite! This unit comes with 2 parking stalls, one underground with a storage cage and one surface stall, both with great locations. The building has great amenities such as an exercise room, games room and a very rare guest suite! Located close to shopping, fitness centers, restaurants, a professional building that includes a medical center, barber shop and more! The Henday is also very convenient to get to! Actual completion year for this building was in 2009. This home is move in ready and a quick possession is available! (id:47041)
Property Details
| MLS® Number | E4398106 |
| Property Type | Single Family |
| Neigbourhood | Rutherford (Edmonton) |
| Amenities Near By | Public Transit, Schools, Shopping |
| Features | No Animal Home, No Smoking Home |
| Parking Space Total | 2 |
Building
| Bathroom Total | 2 |
| Bedrooms Total | 2 |
| Appliances | Dishwasher, Dryer, Microwave Range Hood Combo, Refrigerator, Stove, Washer, Window Coverings |
| Basement Type | None |
| Constructed Date | 2007 |
| Heating Type | Baseboard Heaters |
| Size Interior | 914.9324 Sqft |
| Type | Apartment |
Parking
| Stall | |
| Underground |
Land
| Acreage | No |
| Land Amenities | Public Transit, Schools, Shopping |
| Size Irregular | 69.08 |
| Size Total | 69.08 M2 |
| Size Total Text | 69.08 M2 |
Rooms
| Level | Type | Length | Width | Dimensions |
|---|---|---|---|---|
| Main Level | Living Room | 3.35 m | 3.77 m | 3.35 m x 3.77 m |
| Main Level | Dining Room | 2.92 m | 3.18 m | 2.92 m x 3.18 m |
| Main Level | Kitchen | 2.84 m | 2.92 m | 2.84 m x 2.92 m |
| Main Level | Primary Bedroom | 3.19 m | 3.62 m | 3.19 m x 3.62 m |
| Main Level | Bedroom 2 | 3.36 m | 3.51 m | 3.36 m x 3.51 m |
| Main Level | Laundry Room | 1.37 m | 1.54 m | 1.37 m x 1.54 m |























