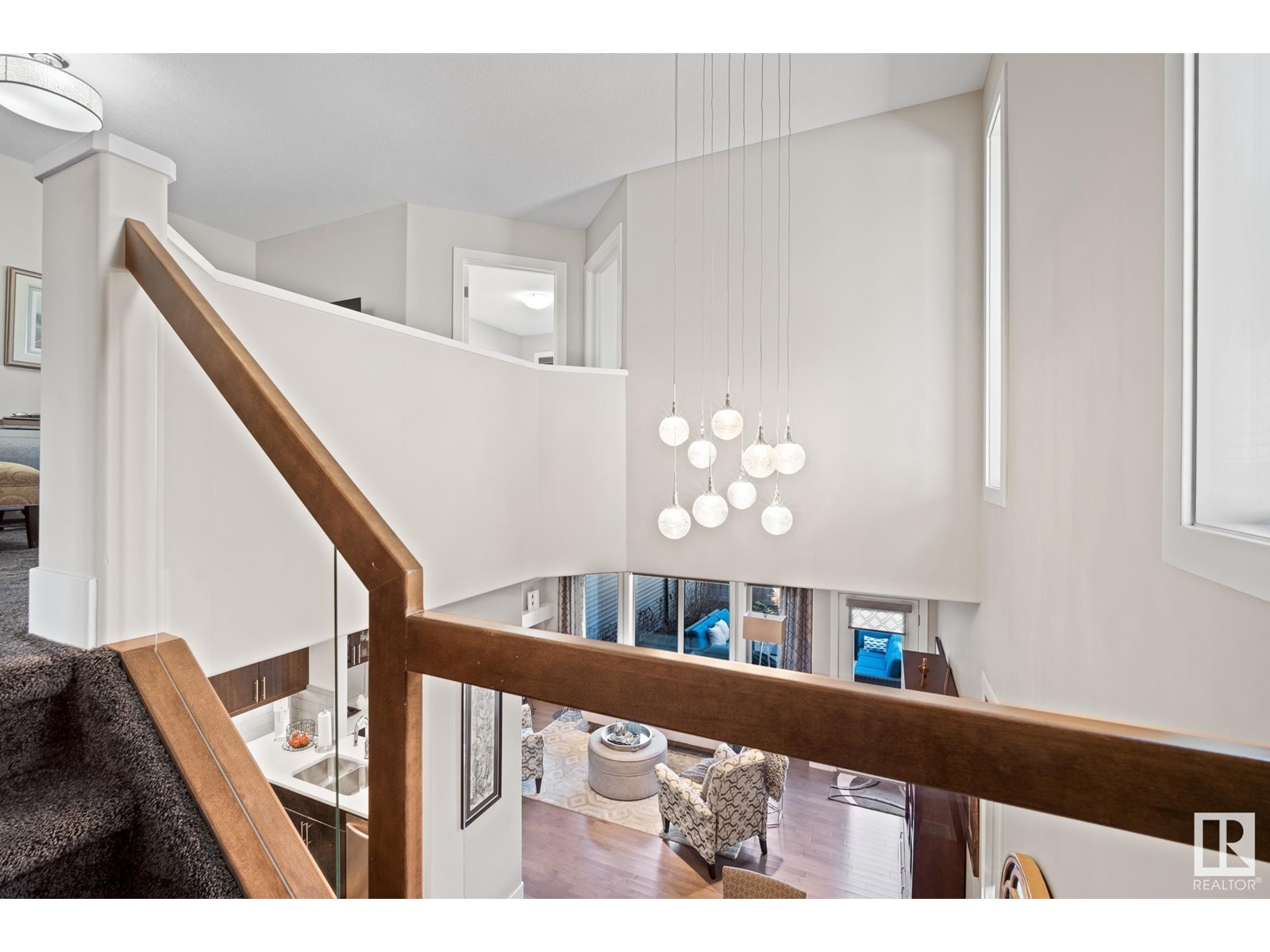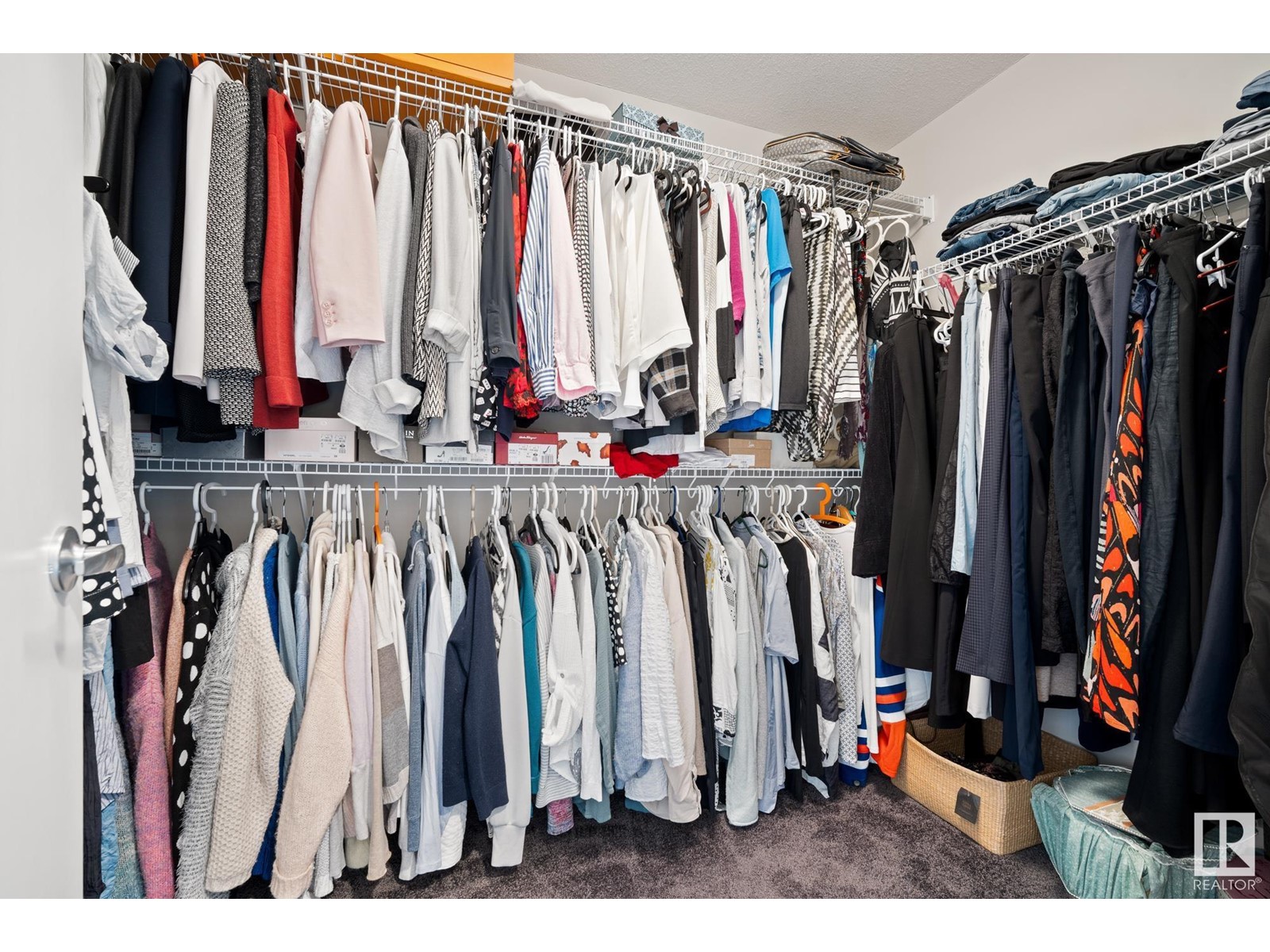3 Bedroom
3 Bathroom
1,943 ft2
Fireplace
Central Air Conditioning
Forced Air
$500,000
Built by award-winning Kimberley Homes, this luxury attached home in Ambleside is upgraded beyond compare. With 3 spacious bedrooms, 2.5 baths, and a double attached garage, it impresses at every turn. The chef’s kitchen features 40 upper cabinets, quartz counters, a marble backsplash, gas range, and a large U-shaped layout perfect for entertaining. Soaring 18’ ceilings in the dining nook, hardwood floors, glass railing, designer lighting, and a sleek gas fireplace add drama and elegance. The expansive primary suite easily fits a king bed and offers a spa-inspired ensuite with soaker tub, 5' shower, dual sinks, and a dream walk-in closet. Enjoy a versatile bonus room, upper-floor laundry, and central A/C. Enjoy a west-facing private patio surrounded by a fully fenced, professionally landscaped yard, perfect for elegant evenings or relaxed weekends. With trails, top schools, and upscale amenities nearby, this refined residence offers luxury living in one of Southwest Edmonton’s most desirable communities. (id:47041)
Open House
This property has open houses!
Starts at:
1:00 pm
Ends at:
3:00 pm
Property Details
|
MLS® Number
|
E4435209 |
|
Property Type
|
Single Family |
|
Neigbourhood
|
Ambleside |
|
Amenities Near By
|
Golf Course, Schools, Shopping |
|
Features
|
Closet Organizers |
|
Parking Space Total
|
4 |
|
Structure
|
Patio(s) |
Building
|
Bathroom Total
|
3 |
|
Bedrooms Total
|
3 |
|
Appliances
|
Dishwasher, Dryer, Microwave Range Hood Combo, Refrigerator, Gas Stove(s), Washer |
|
Basement Development
|
Unfinished |
|
Basement Type
|
Full (unfinished) |
|
Constructed Date
|
2014 |
|
Construction Style Attachment
|
Attached |
|
Cooling Type
|
Central Air Conditioning |
|
Fire Protection
|
Smoke Detectors |
|
Fireplace Fuel
|
Gas |
|
Fireplace Present
|
Yes |
|
Fireplace Type
|
Insert |
|
Half Bath Total
|
1 |
|
Heating Type
|
Forced Air |
|
Stories Total
|
2 |
|
Size Interior
|
1,943 Ft2 |
|
Type
|
Row / Townhouse |
Parking
Land
|
Acreage
|
No |
|
Fence Type
|
Fence |
|
Land Amenities
|
Golf Course, Schools, Shopping |
|
Size Irregular
|
258.85 |
|
Size Total
|
258.85 M2 |
|
Size Total Text
|
258.85 M2 |
Rooms
| Level |
Type |
Length |
Width |
Dimensions |
|
Main Level |
Living Room |
|
|
19' x 12'3" |
|
Main Level |
Dining Room |
|
|
10'2" x 12'6" |
|
Main Level |
Kitchen |
|
|
8'10" x 14'8" |
|
Upper Level |
Primary Bedroom |
|
|
18'11" x 24'5 |
|
Upper Level |
Bedroom 2 |
|
|
9'4" x 12'7" |
|
Upper Level |
Bedroom 3 |
|
|
9'3" x 10'3" |
|
Upper Level |
Bonus Room |
|
|
12'10" x 16'2 |
https://www.realtor.ca/real-estate/28281714/3230-allan-wy-sw-edmonton-ambleside










































