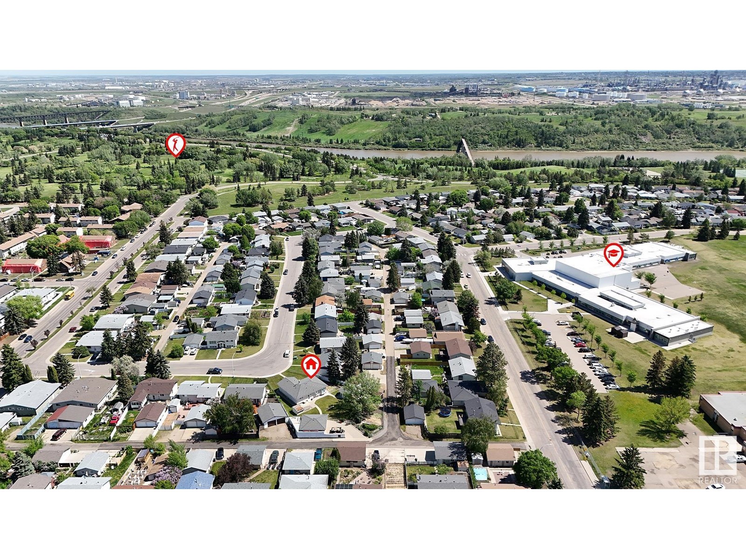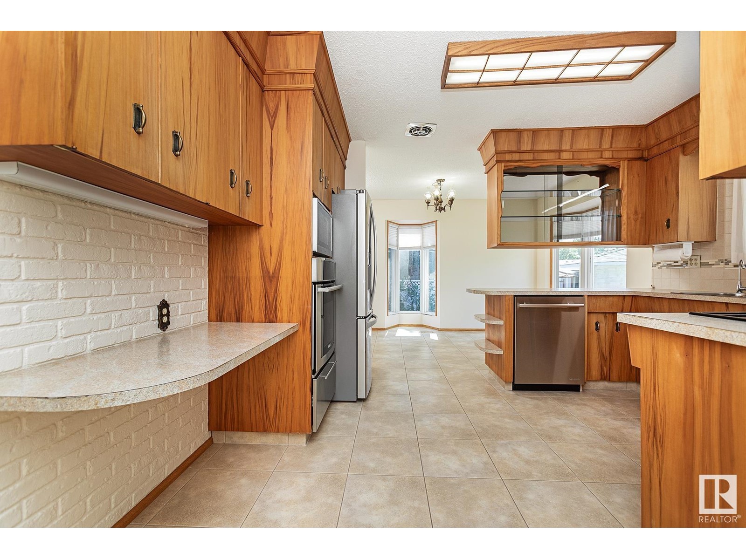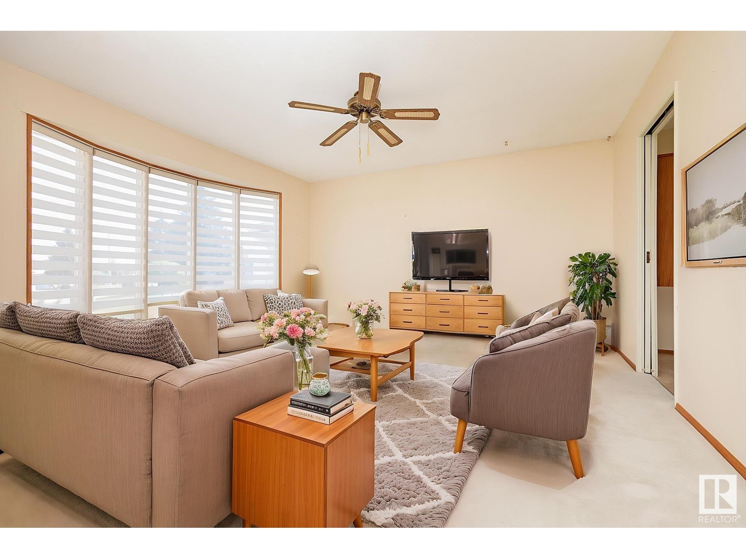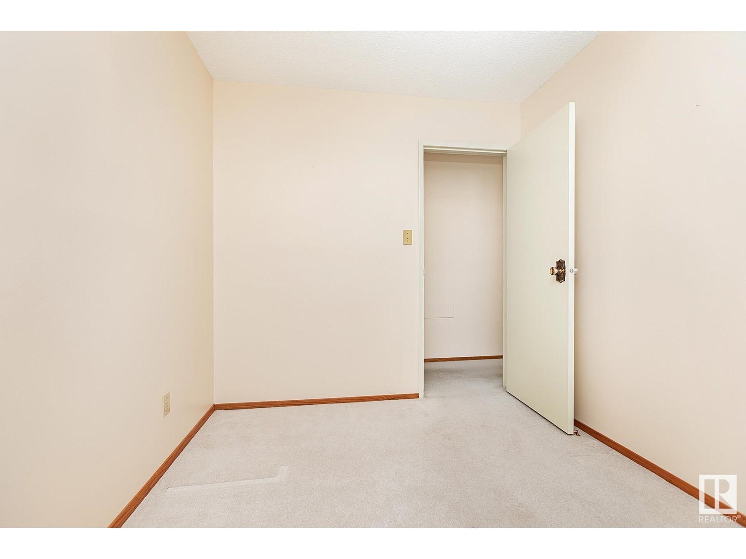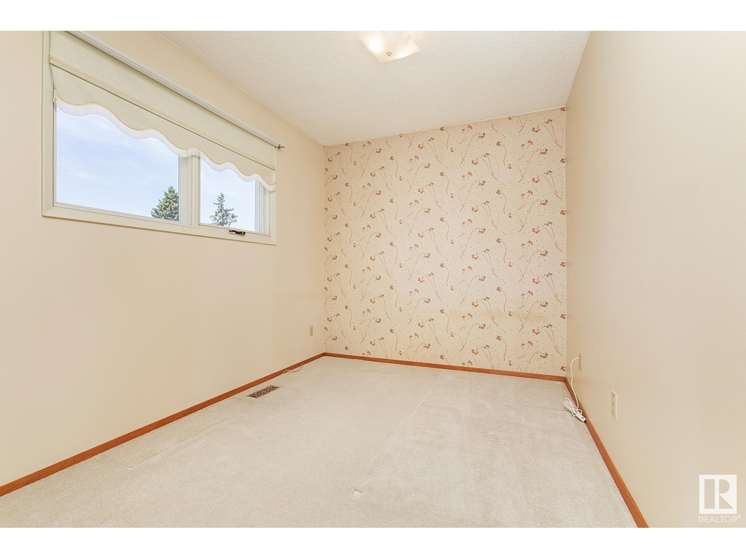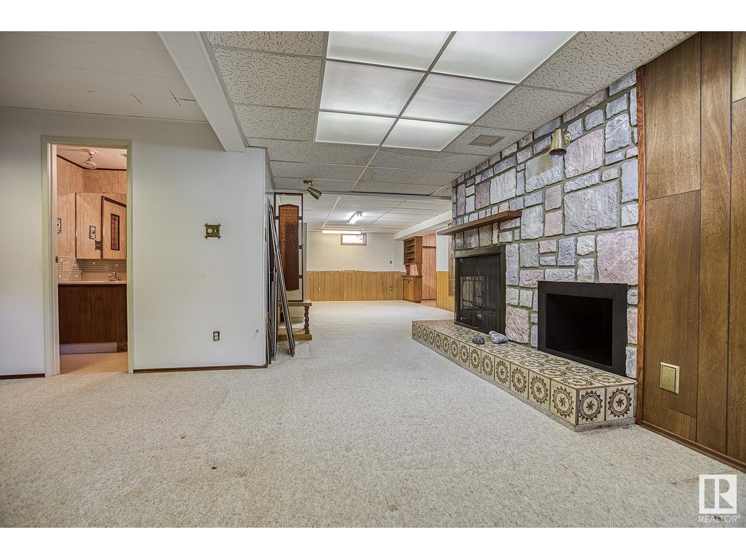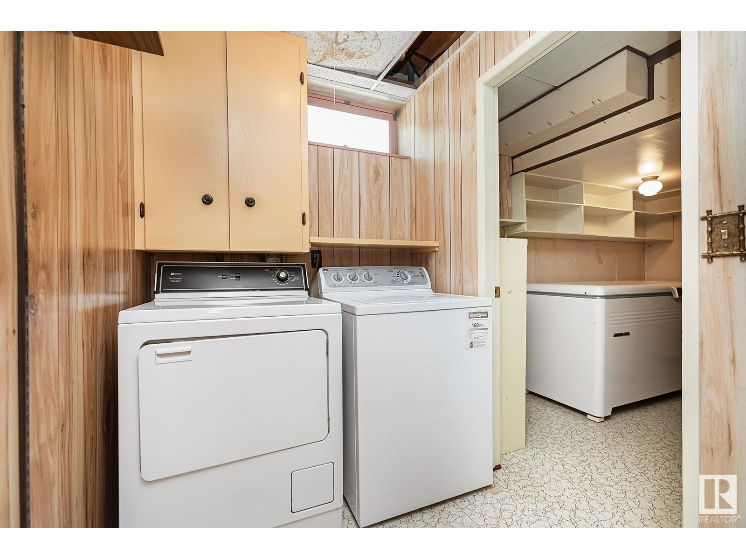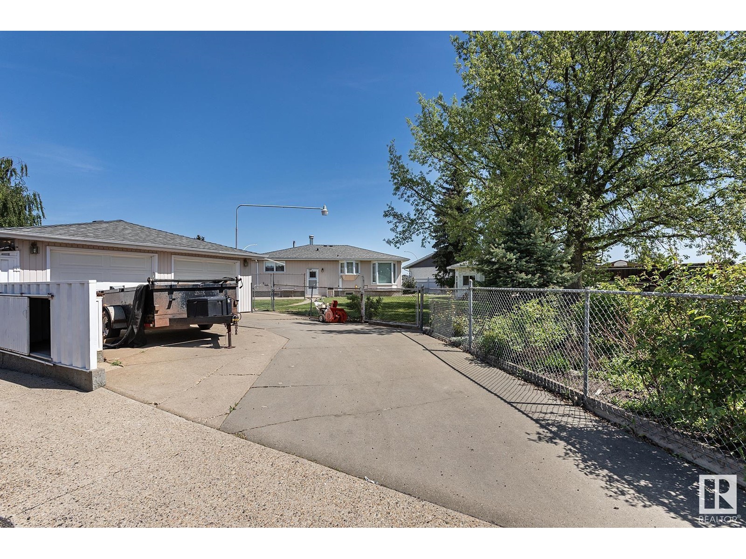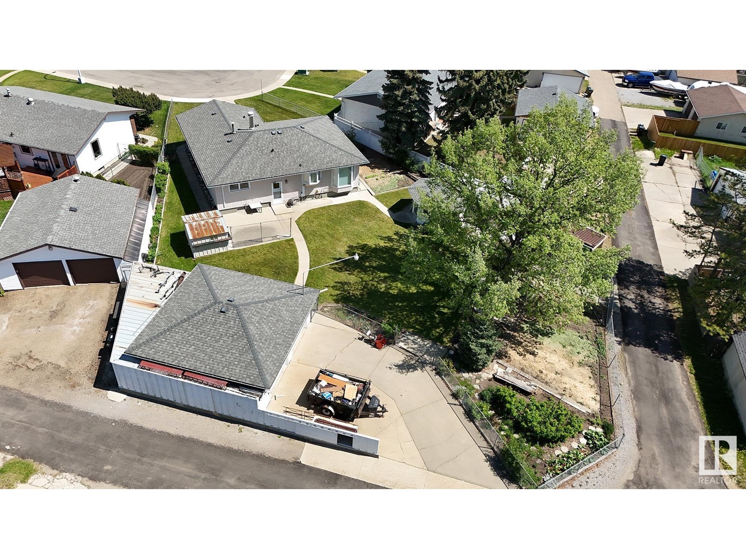4 Bedroom
3 Bathroom
1,367 ft2
Bungalow
Central Air Conditioning
Forced Air
$429,000
ONE OF A KIND! Do NOT miss this opportunity to enjoy one of the largest yards in the neighbourhood! This 1,367 SqFt Bungalow boasts a 2nd Kitchen (Great Potential for a future Suite); FOUR Bedrooms on the Main floor; an Oversized, Heated Double Garage (a mechanic's dream with a 3 Tonne hoist set up); RV Parking; Multiple Sheds (smaller boat storage) & a cute Playhouse. Lovingly cared-for, this home is perfect for any family or investor. Newer Shingles; Furnace; HWT. The Main floor has a kitchen w. New, High-Quality S/S Appliances; Dining Rm & a spacious Living Rm. The 4 Bedrms incl. a large Primary Bedrm w. a 1/2 Ensuite & W/I Closet (room to add a shower). The Fully Finished Basement has a Den (easily converts to a Bedrm); Massive Family Rm; Flex Rm & 2nd Kitchen. The ultimate Entertaining home - inside & outside. This meticulously maintained yard is truly stunning. Literally steps to Schools; Parks & minutes to Golf & the River Valley! This is the home you (& others) have been waiting for. Act now! (id:47041)
Property Details
|
MLS® Number
|
E4439138 |
|
Property Type
|
Single Family |
|
Neigbourhood
|
Rundle Heights |
|
Amenities Near By
|
Golf Course, Public Transit, Schools, Shopping |
|
Features
|
Treed, See Remarks, Park/reserve, Lane |
|
Parking Space Total
|
6 |
Building
|
Bathroom Total
|
3 |
|
Bedrooms Total
|
4 |
|
Appliances
|
Dishwasher, Dryer, Freezer, Garage Door Opener Remote(s), Garage Door Opener, Hood Fan, Oven - Built-in, Storage Shed, Stove, Central Vacuum, Washer, Window Coverings, Refrigerator |
|
Architectural Style
|
Bungalow |
|
Basement Development
|
Finished |
|
Basement Type
|
Full (finished) |
|
Constructed Date
|
1970 |
|
Construction Style Attachment
|
Detached |
|
Cooling Type
|
Central Air Conditioning |
|
Half Bath Total
|
2 |
|
Heating Type
|
Forced Air |
|
Stories Total
|
1 |
|
Size Interior
|
1,367 Ft2 |
|
Type
|
House |
Parking
Land
|
Acreage
|
No |
|
Fence Type
|
Fence |
|
Land Amenities
|
Golf Course, Public Transit, Schools, Shopping |
|
Size Irregular
|
1155.96 |
|
Size Total
|
1155.96 M2 |
|
Size Total Text
|
1155.96 M2 |
Rooms
| Level |
Type |
Length |
Width |
Dimensions |
|
Basement |
Family Room |
11.57 m |
3.9 m |
11.57 m x 3.9 m |
|
Basement |
Den |
3.88 m |
2.77 m |
3.88 m x 2.77 m |
|
Basement |
Second Kitchen |
2.81 m |
3.91 m |
2.81 m x 3.91 m |
|
Main Level |
Living Room |
7.68 m |
4.31 m |
7.68 m x 4.31 m |
|
Main Level |
Dining Room |
2.65 m |
4.4 m |
2.65 m x 4.4 m |
|
Main Level |
Kitchen |
3.9 m |
3.9 m |
3.9 m x 3.9 m |
|
Main Level |
Primary Bedroom |
4.13 m |
3.47 m |
4.13 m x 3.47 m |
|
Main Level |
Bedroom 2 |
2.98 m |
2.43 m |
2.98 m x 2.43 m |
|
Main Level |
Bedroom 3 |
2.98 m |
2.45 m |
2.98 m x 2.45 m |
|
Main Level |
Bedroom 4 |
4.13 m |
2.48 m |
4.13 m x 2.48 m |
https://www.realtor.ca/real-estate/28385117/3231-112-av-nw-edmonton-rundle-heights







