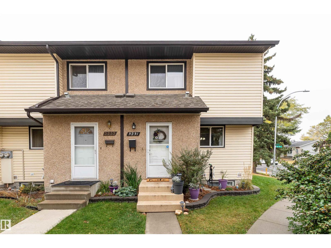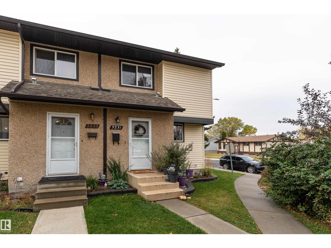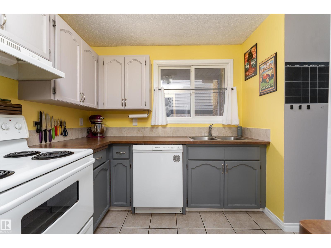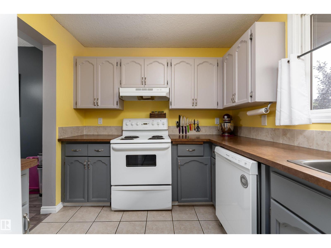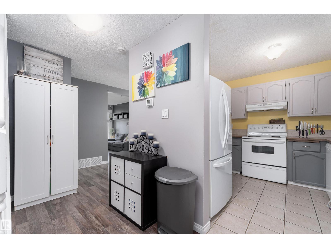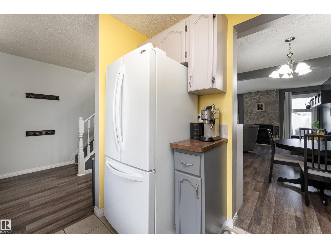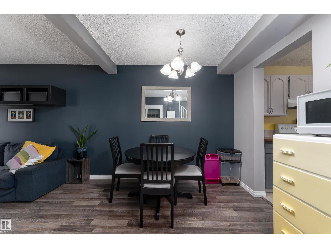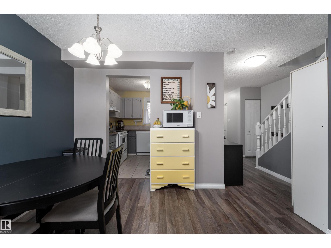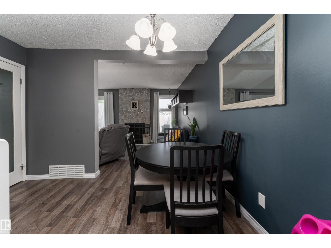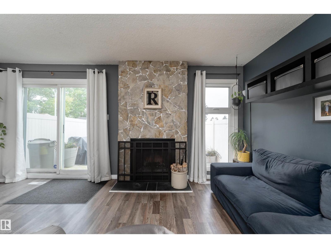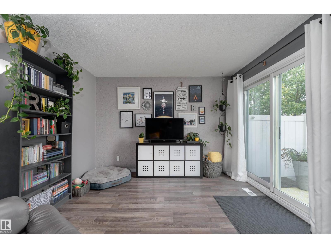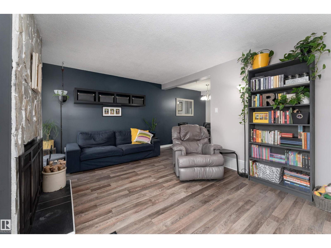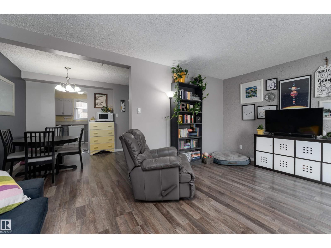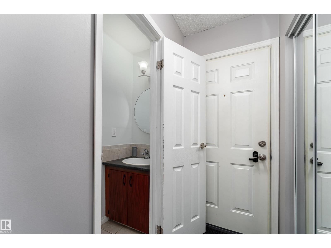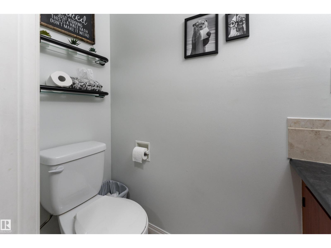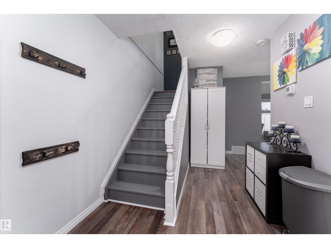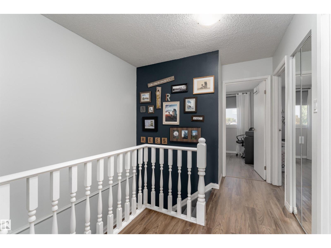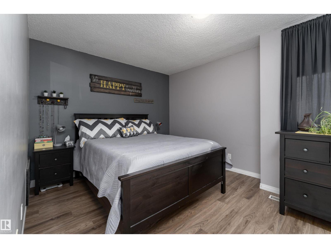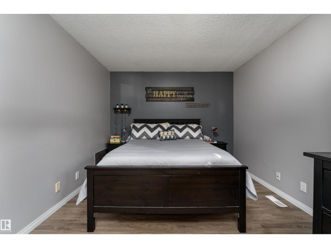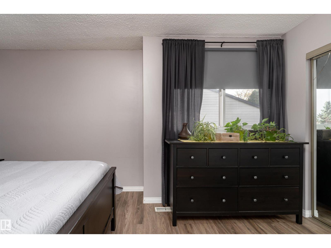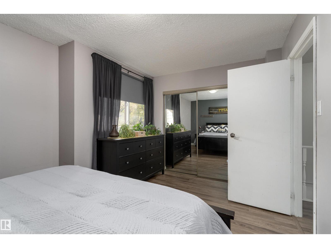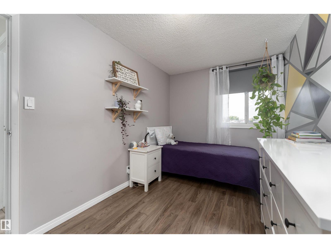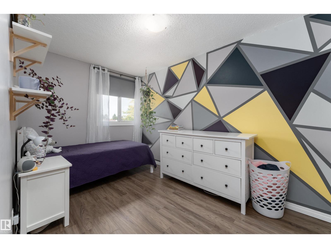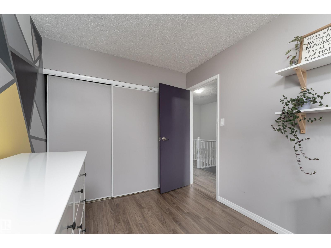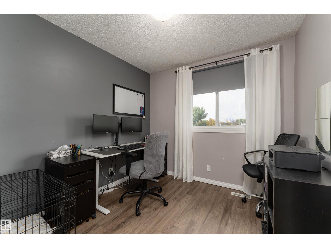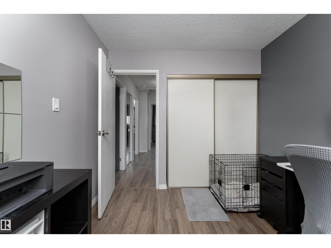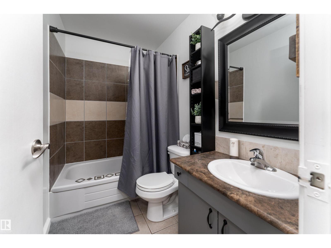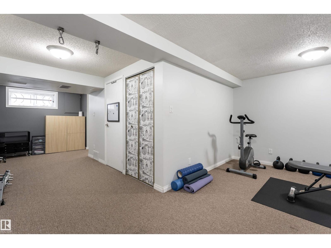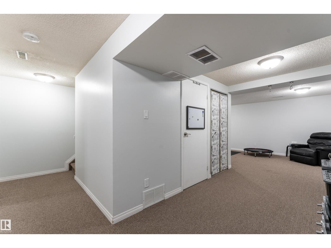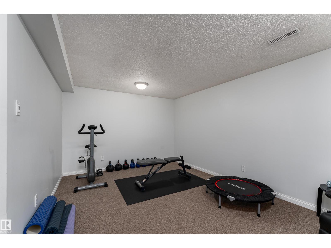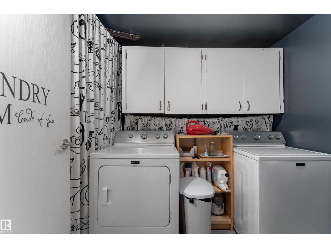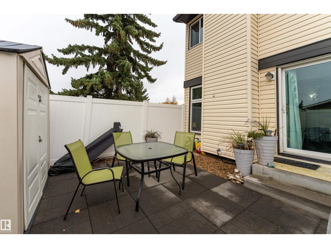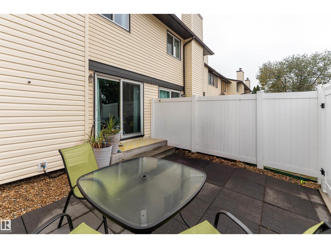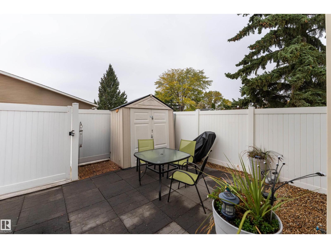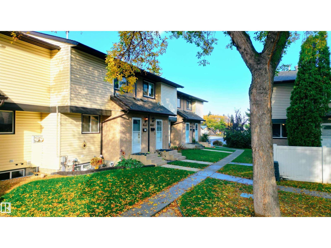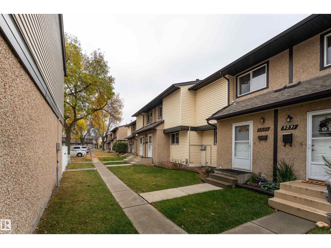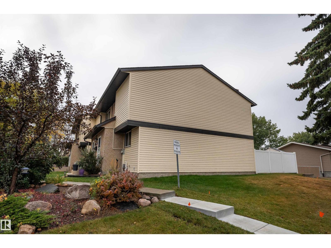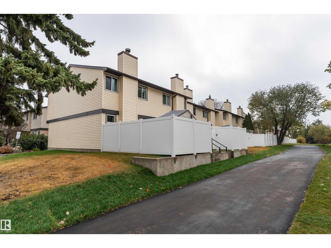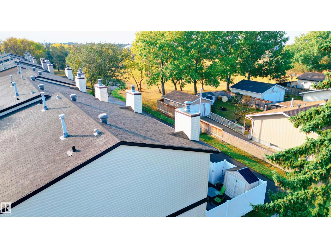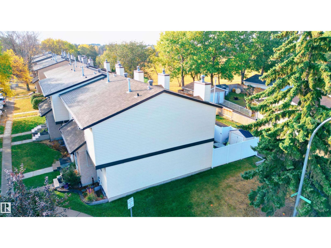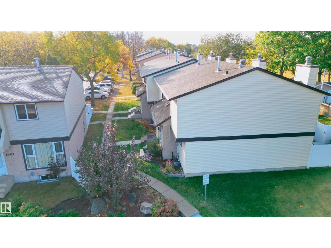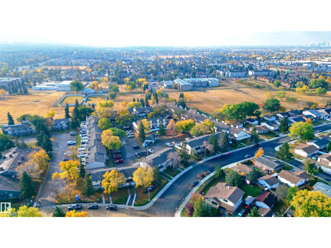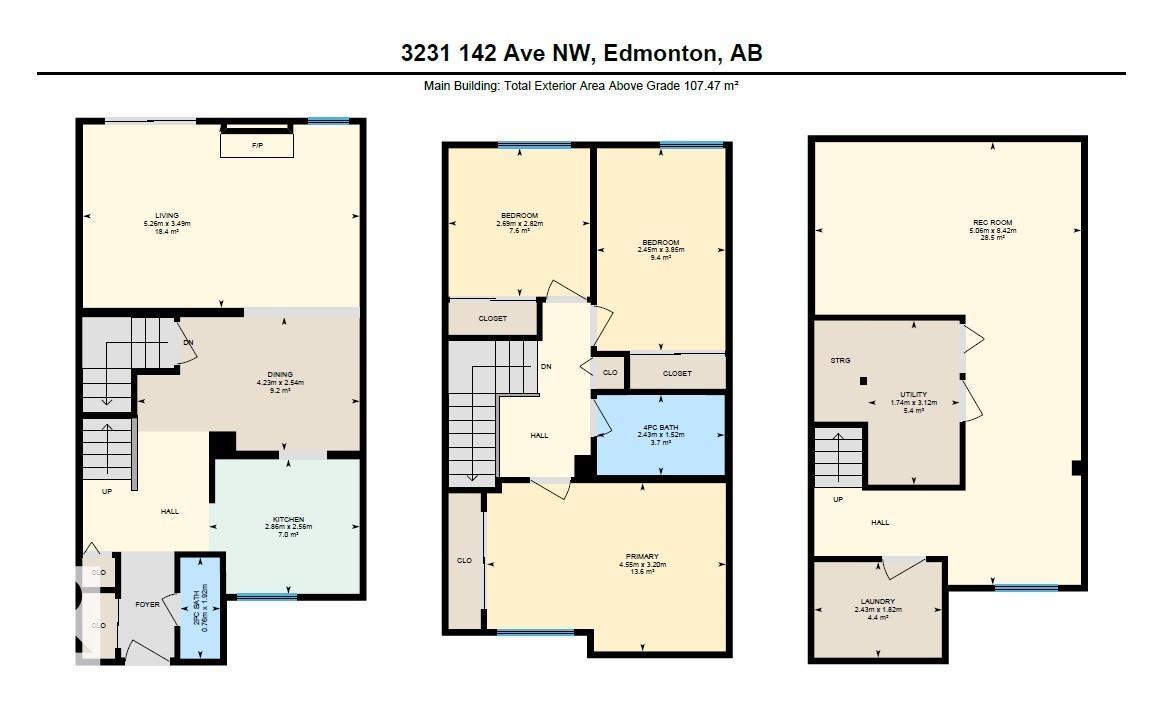3231 142 Av Nw Edmonton, Alberta T5Y 1H9
$220,000Maintenance, Exterior Maintenance, Insurance, Landscaping, Property Management, Other, See Remarks
$425 Monthly
Maintenance, Exterior Maintenance, Insurance, Landscaping, Property Management, Other, See Remarks
$425 MonthlyThis charming and well-maintained 1,156 sq ft end-unit townhome in the professionally managed Rockglen complex offers unbeatable value and location. Backing onto a brand new walking path to Hairsine Park, this home also sits parallel to 142 Ave, providing ample street parking plus two powered stalls. The main floor features a bright kitchen, spacious dining area, convenient 2-piece bath, a cozy living room with a wood-burning fireplace, and sliding doors to a maintenance-free patio with charcoal slab. Upstairs you'll find 3 vinyl plank floored bedrooms, a linen closet, and a 4-piece bathroom. The fully finished basement includes a large flex space, storage room, and laundry area. Recent upgrades include a newer hot water tank and furnace. Walking distance to the LRT, Clareview Rec Centre, schools, shopping, and more. (id:47041)
Property Details
| MLS® Number | E4461496 |
| Property Type | Single Family |
| Neigbourhood | Hairsine |
| Amenities Near By | Playground, Schools |
| Features | See Remarks, No Smoking Home |
| Structure | Patio(s) |
Building
| Bathroom Total | 2 |
| Bedrooms Total | 3 |
| Appliances | Dishwasher, Dryer, Hood Fan, Refrigerator, Storage Shed, Stove, Washer |
| Basement Development | Finished |
| Basement Type | Full (finished) |
| Constructed Date | 1979 |
| Construction Style Attachment | Attached |
| Fireplace Fuel | Wood |
| Fireplace Present | Yes |
| Fireplace Type | Unknown |
| Half Bath Total | 1 |
| Heating Type | Forced Air |
| Stories Total | 2 |
| Size Interior | 1,157 Ft2 |
| Type | Row / Townhouse |
Parking
| Stall |
Land
| Acreage | No |
| Fence Type | Fence |
| Land Amenities | Playground, Schools |
| Size Irregular | 232.45 |
| Size Total | 232.45 M2 |
| Size Total Text | 232.45 M2 |
Rooms
| Level | Type | Length | Width | Dimensions |
|---|---|---|---|---|
| Basement | Laundry Room | 2.43 m | 1.82 m | 2.43 m x 1.82 m |
| Basement | Recreation Room | 5.06 m | 8.42 m | 5.06 m x 8.42 m |
| Basement | Utility Room | 1.74 m | 3.12 m | 1.74 m x 3.12 m |
| Main Level | Living Room | 5.26 m | 3.49 m | 5.26 m x 3.49 m |
| Main Level | Dining Room | 4.23 m | 2.54 m | 4.23 m x 2.54 m |
| Main Level | Kitchen | 2.86 m | 2.56 m | 2.86 m x 2.56 m |
| Upper Level | Primary Bedroom | 4.55 m | 3.2 m | 4.55 m x 3.2 m |
| Upper Level | Bedroom 2 | 2.69 m | 2.82 m | 2.69 m x 2.82 m |
| Upper Level | Bedroom 3 | 2.45 m | 3.85 m | 2.45 m x 3.85 m |
https://www.realtor.ca/real-estate/28972728/3231-142-av-nw-edmonton-hairsine
