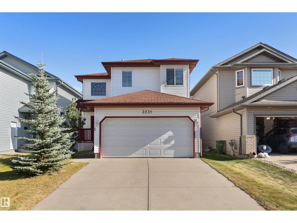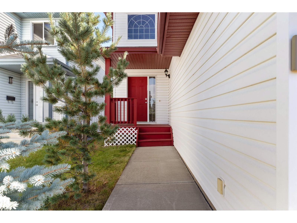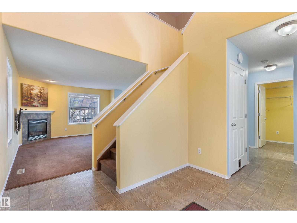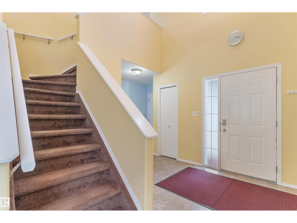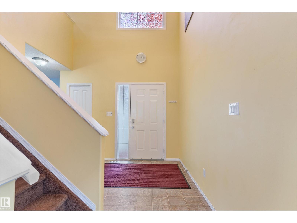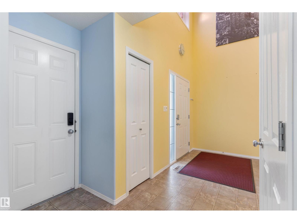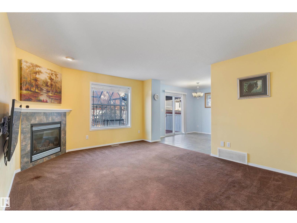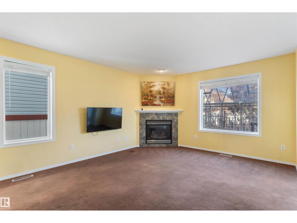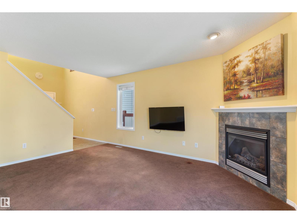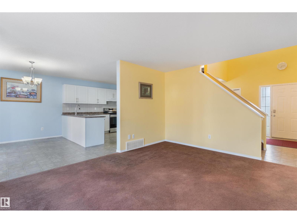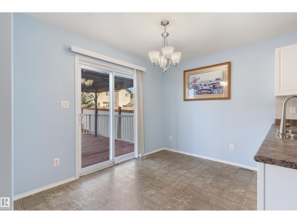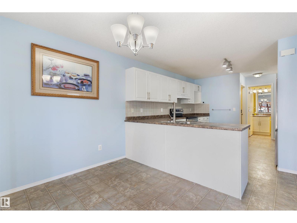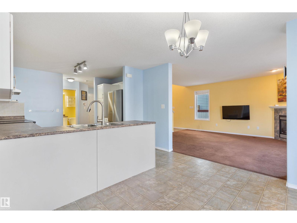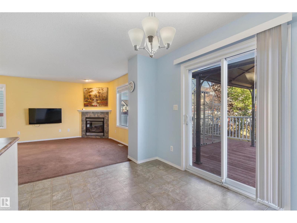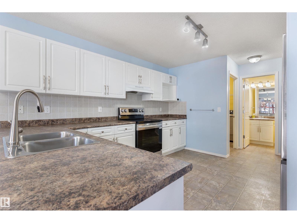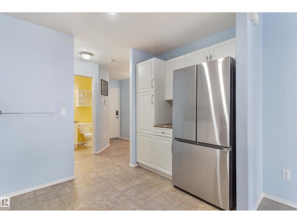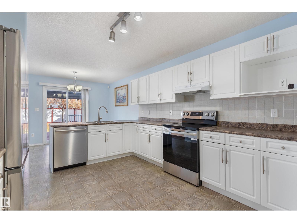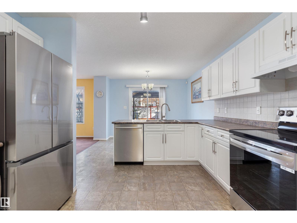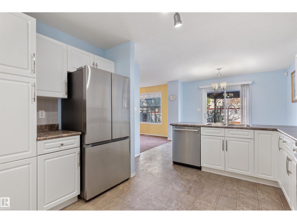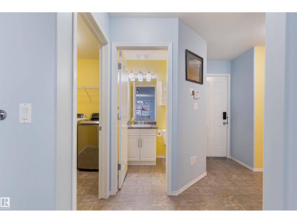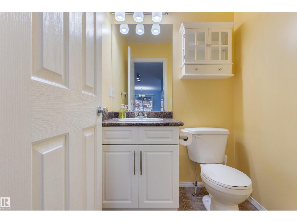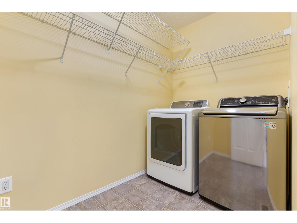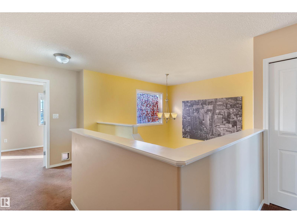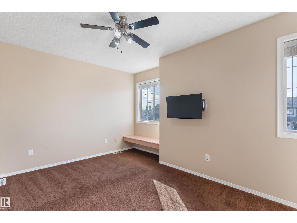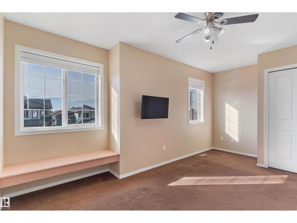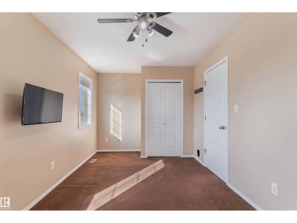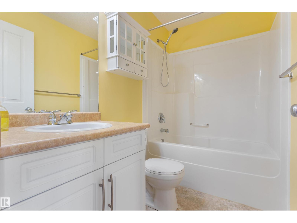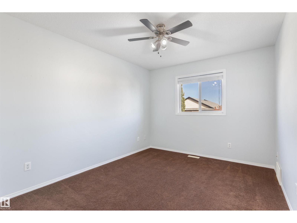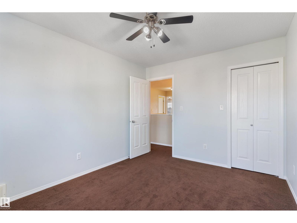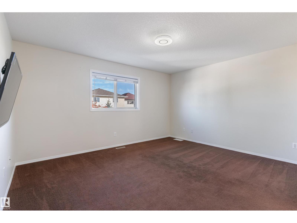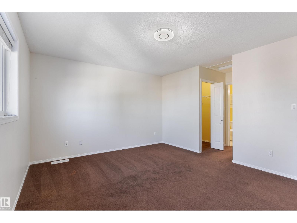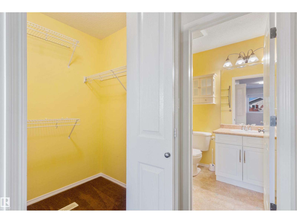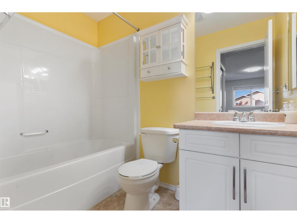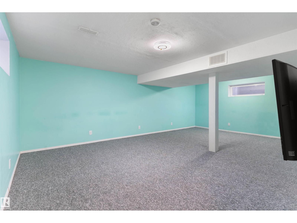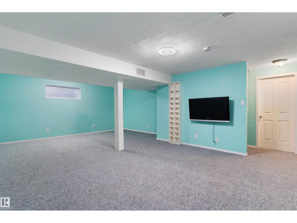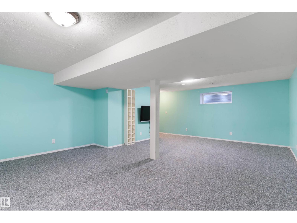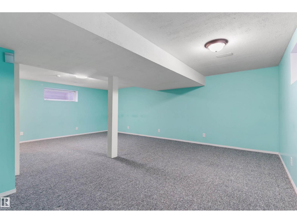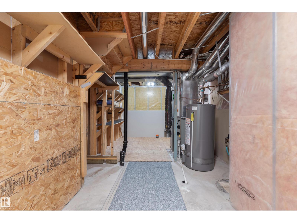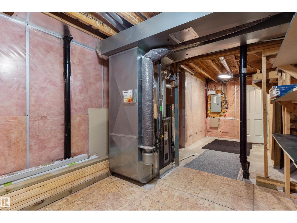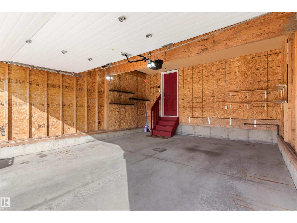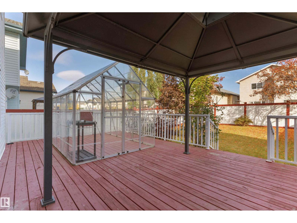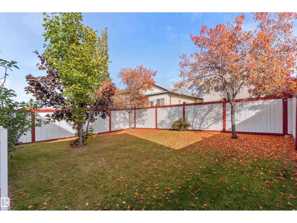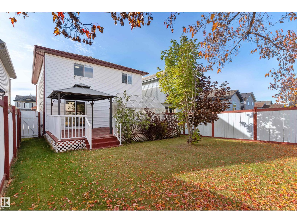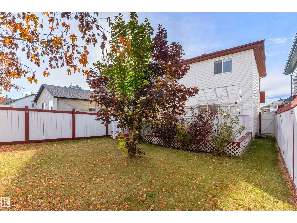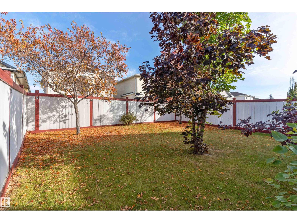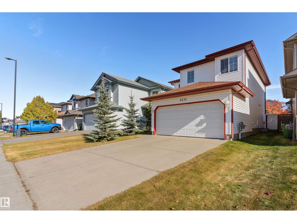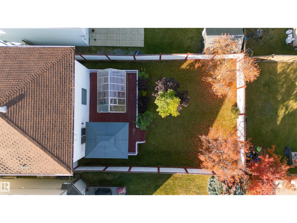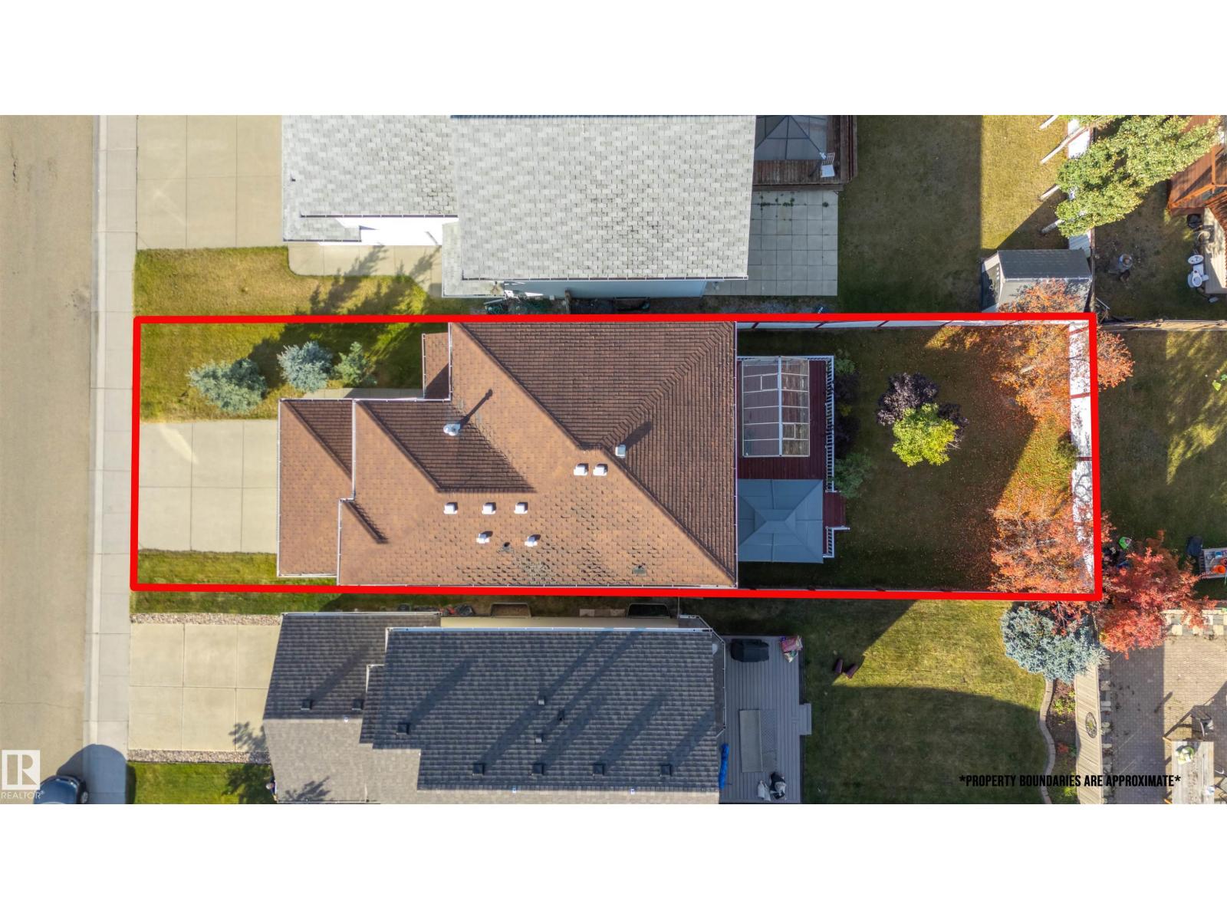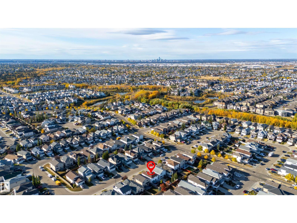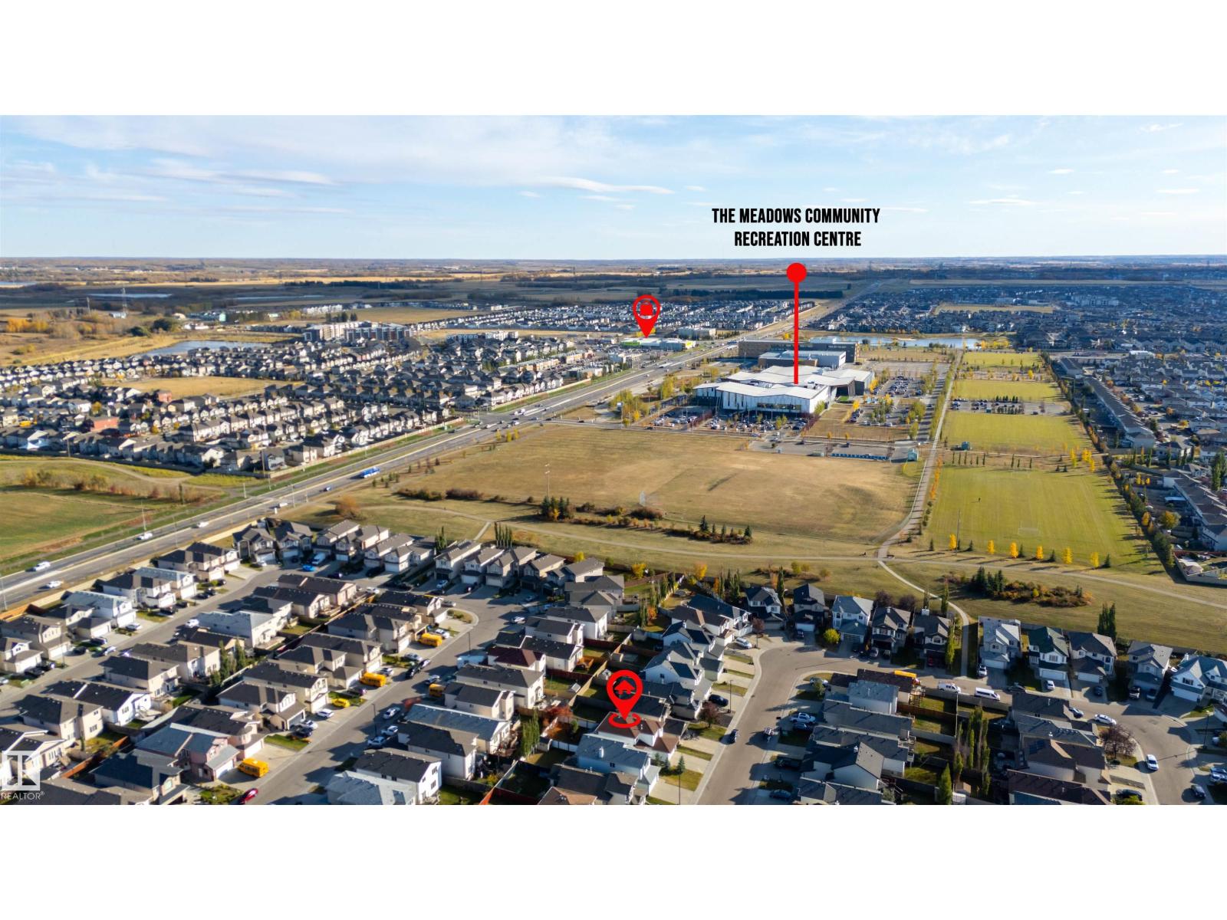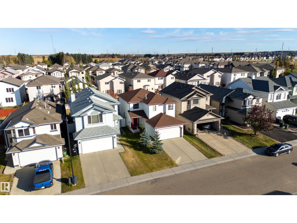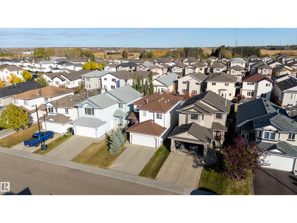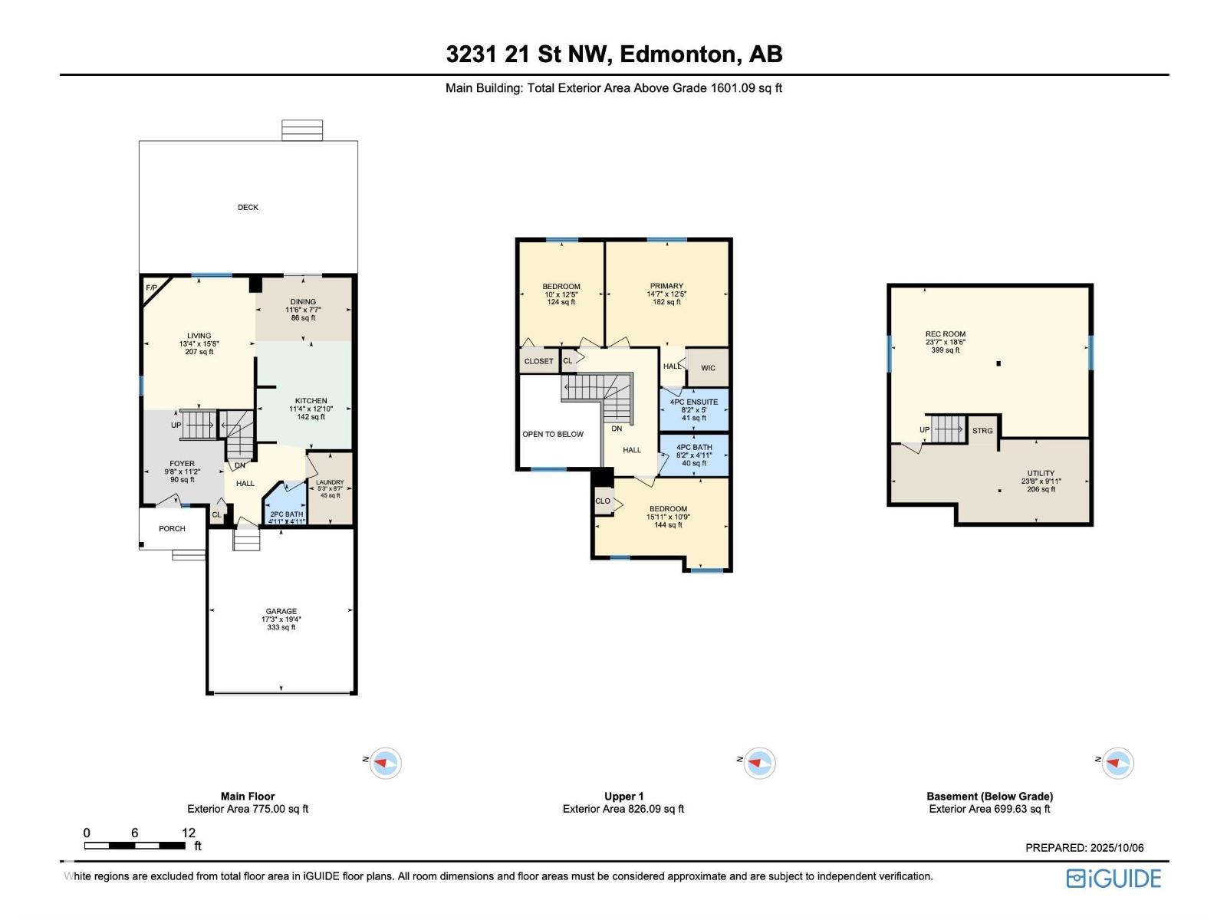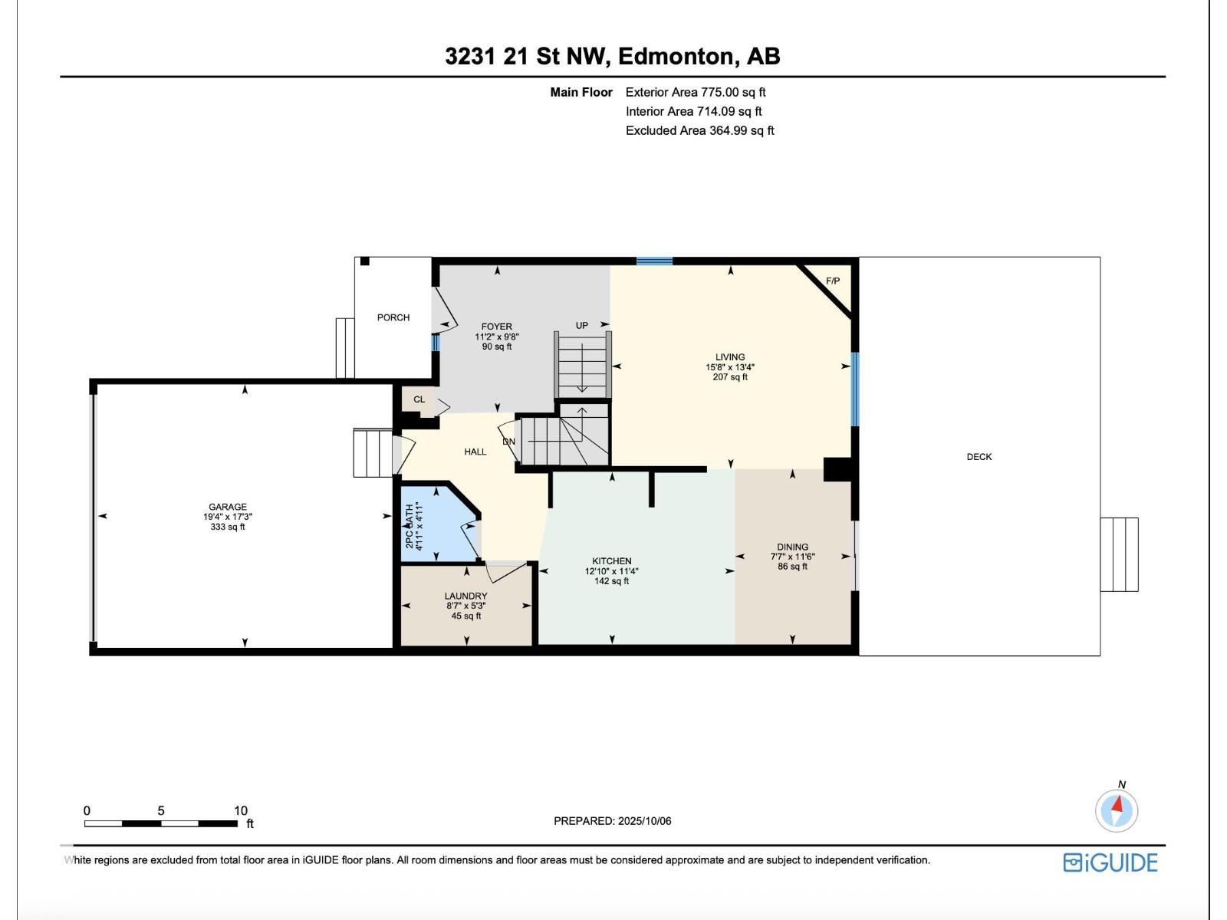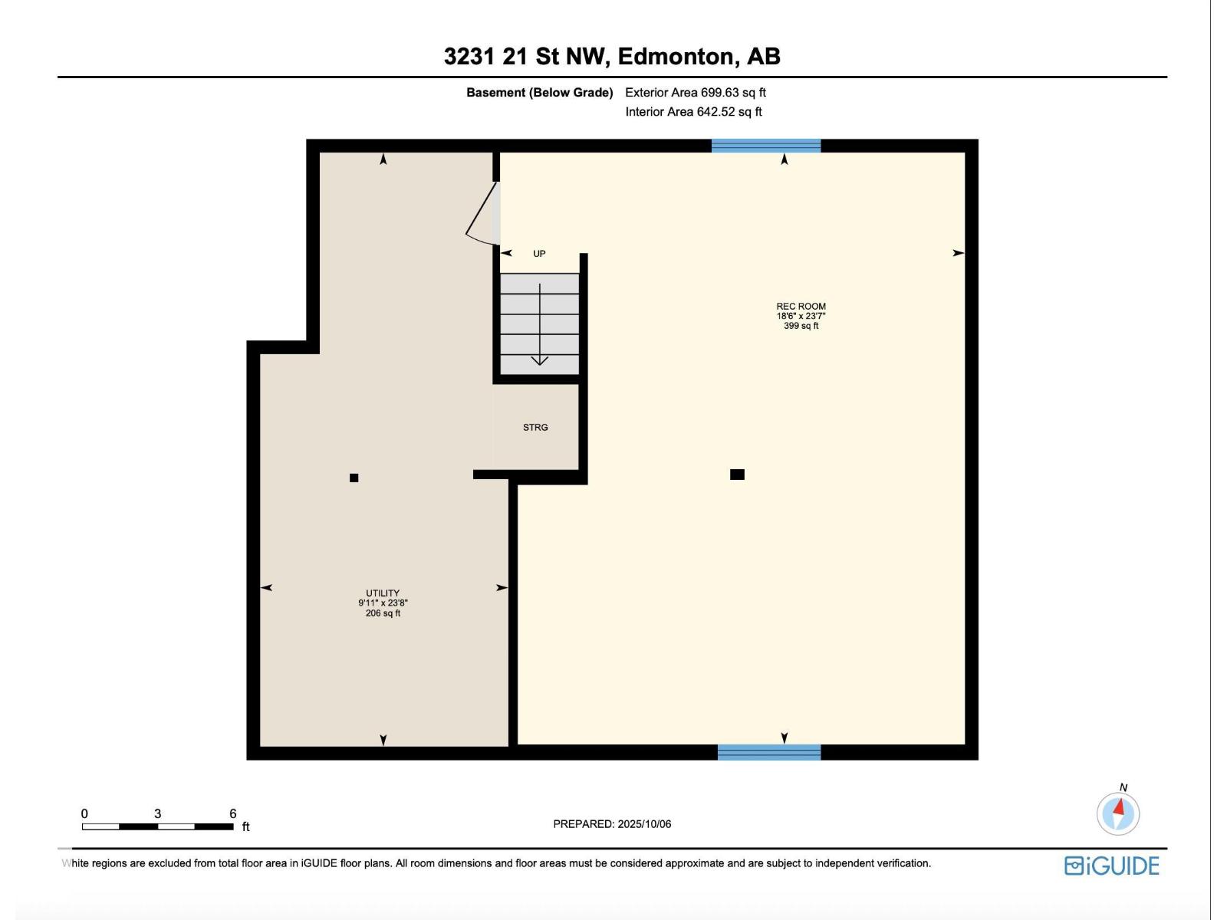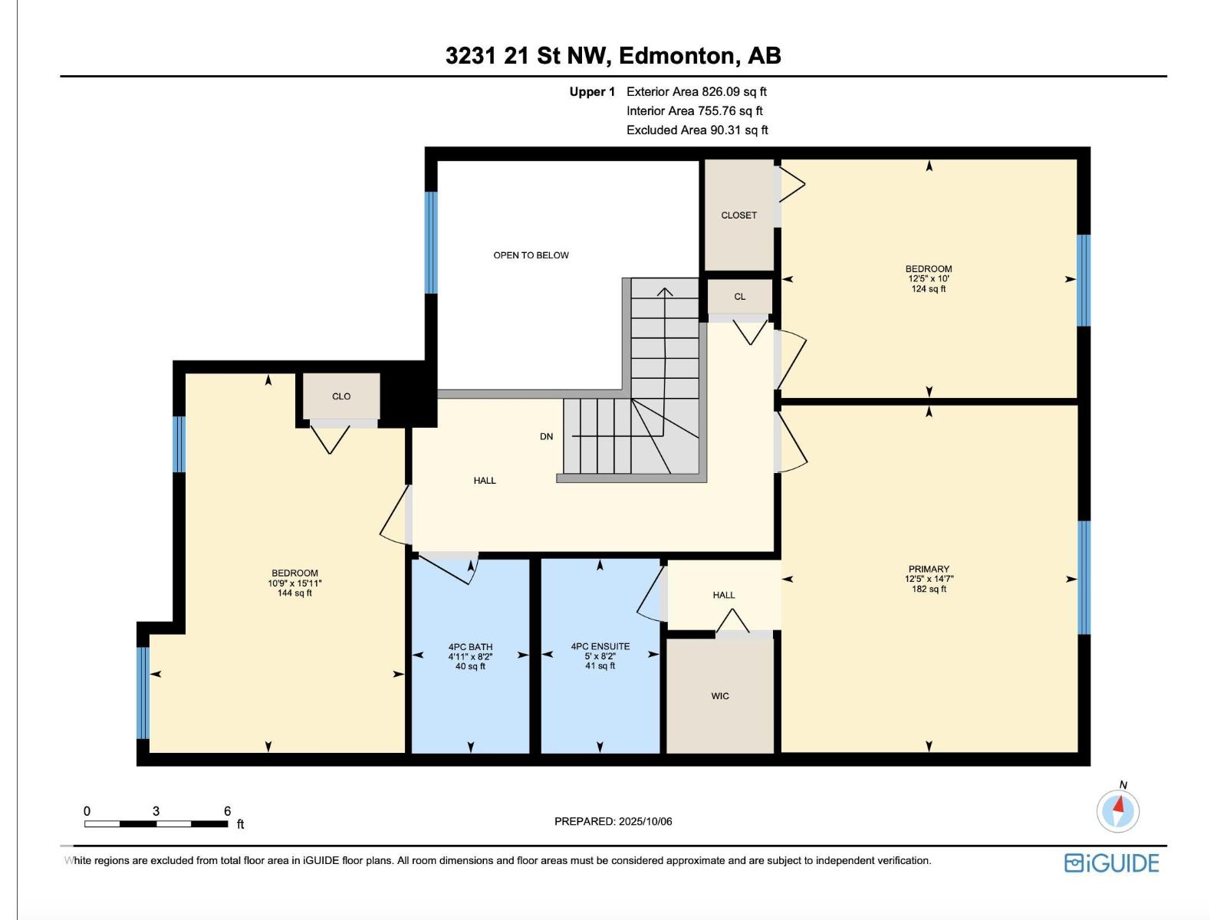3 Bedroom
3 Bathroom
1,601 ft2
Fireplace
Forced Air
$469,900
JUST MOVE IN to this FULLY FINISHED HOME, situated on a quiet street, in highly desirable Silver Berry. Offering almost 2300 SQFT of living space, 3 bedrooms, 2.5 bathrooms, this home is perfectly suited for those who desire space & comfort. The functional main floor offers an open concept, including a SPACIOUS KITCHEN w/ stainless steel appliances, LARGE LIVING ROOM w/ gas fireplace & endless natural light. The main floor also comes with a handy 2-pc bath & MAIN FLOOR LAUNDRY! Upstairs you will find 3 LARGE BEDROOMS, including a primary w/ spacious ensuite. Downstairs is a LARGE FAMILY ROOM with room for additional bathroom, bathroom rough-ins & ample storage. The FULLY FENCED & LANDSCAPED backyard comes w/ a HUGE deck w/ gazebo, a greenhouse & mature trees. Enjoy the comfort of a DOUBLE ATTACHED GARAGE! Other upgrades include: HWT (2020), FURNACE (2023) & STOVE (2025). Located within walking distance to schools, shopping, Meadows Recreation Centre & so much more. Take advantage of QUICK POSSESSION! (id:47041)
Property Details
|
MLS® Number
|
E4461070 |
|
Property Type
|
Single Family |
|
Neigbourhood
|
Silver Berry |
|
Amenities Near By
|
Golf Course, Playground, Schools, Shopping |
|
Features
|
Private Setting, Flat Site, No Back Lane, Level |
|
Structure
|
Deck, Greenhouse |
Building
|
Bathroom Total
|
3 |
|
Bedrooms Total
|
3 |
|
Appliances
|
Dishwasher, Dryer, Garage Door Opener Remote(s), Garage Door Opener, Hood Fan, Refrigerator, Stove, Washer, Window Coverings, See Remarks |
|
Basement Development
|
Finished |
|
Basement Type
|
Full (finished) |
|
Constructed Date
|
2006 |
|
Construction Style Attachment
|
Detached |
|
Fireplace Fuel
|
Gas |
|
Fireplace Present
|
Yes |
|
Fireplace Type
|
Unknown |
|
Half Bath Total
|
1 |
|
Heating Type
|
Forced Air |
|
Stories Total
|
2 |
|
Size Interior
|
1,601 Ft2 |
|
Type
|
House |
Parking
Land
|
Acreage
|
No |
|
Fence Type
|
Fence |
|
Land Amenities
|
Golf Course, Playground, Schools, Shopping |
|
Size Irregular
|
363.87 |
|
Size Total
|
363.87 M2 |
|
Size Total Text
|
363.87 M2 |
Rooms
| Level |
Type |
Length |
Width |
Dimensions |
|
Above |
Primary Bedroom |
4.45 m |
3.8 m |
4.45 m x 3.8 m |
|
Above |
Bedroom 2 |
3.05 m |
3.79 m |
3.05 m x 3.79 m |
|
Above |
Bedroom 3 |
4.86 m |
3.27 m |
4.86 m x 3.27 m |
|
Basement |
Family Room |
7.18 m |
5.64 m |
7.18 m x 5.64 m |
|
Main Level |
Living Room |
4.07 m |
4.7 m |
4.07 m x 4.7 m |
|
Main Level |
Dining Room |
3.51 m |
2.32 m |
3.51 m x 2.32 m |
|
Main Level |
Kitchen |
3.45 m |
3.92 m |
3.45 m x 3.92 m |
https://www.realtor.ca/real-estate/28958715/3231-21-st-nw-edmonton-silver-berry
