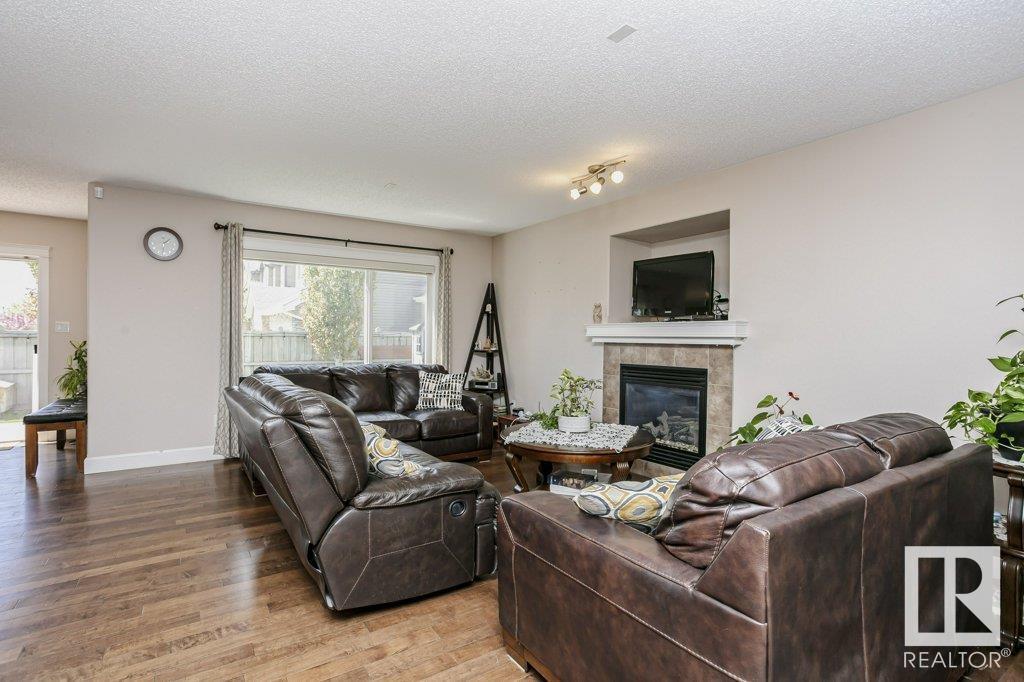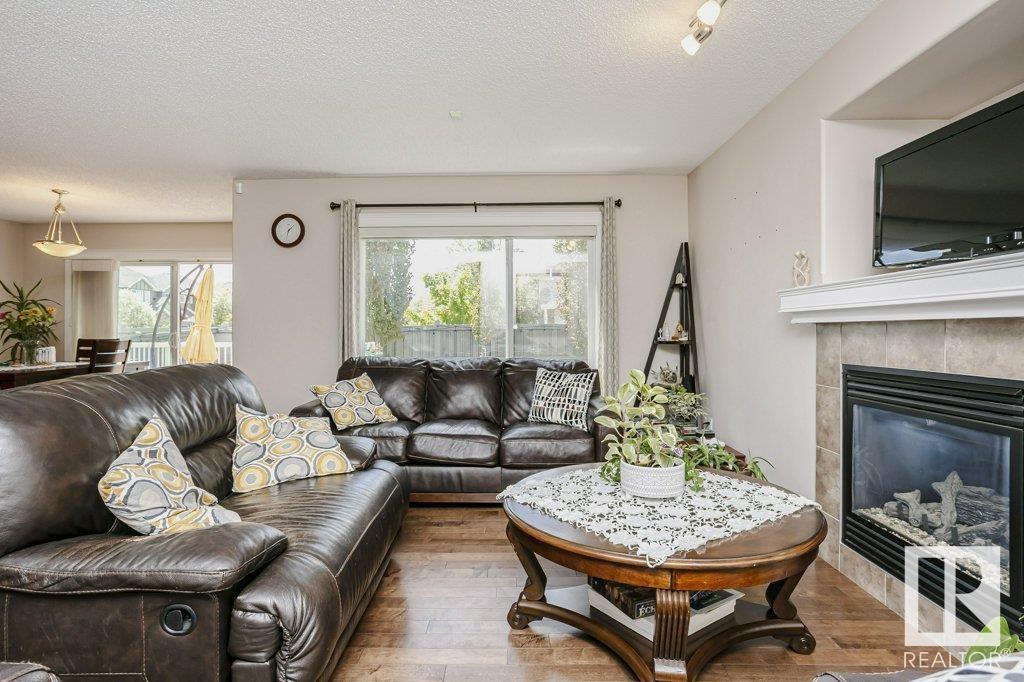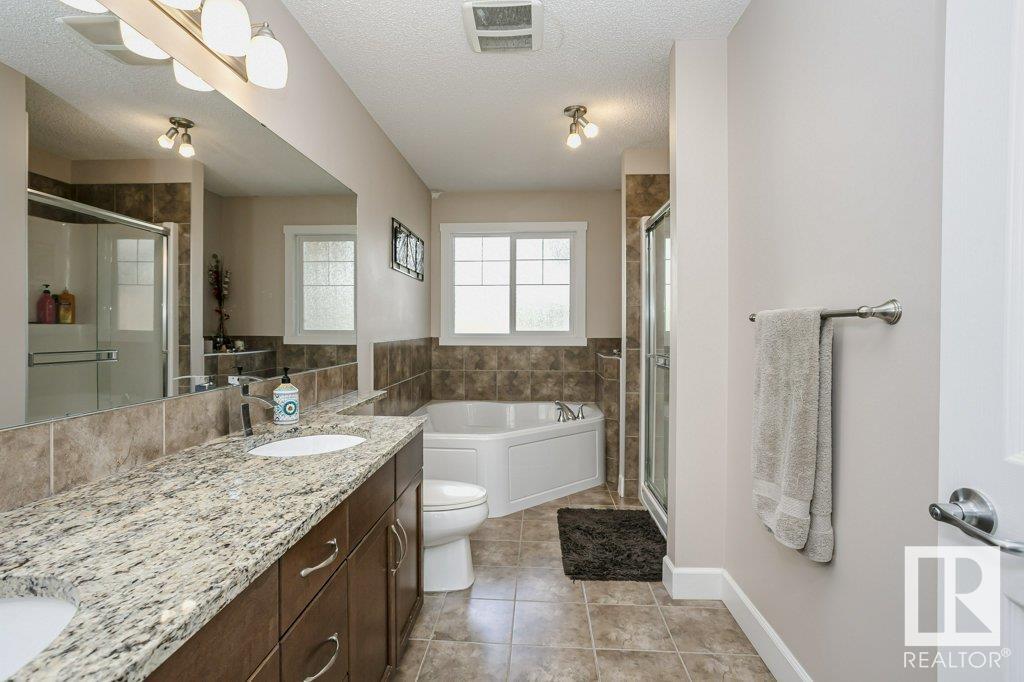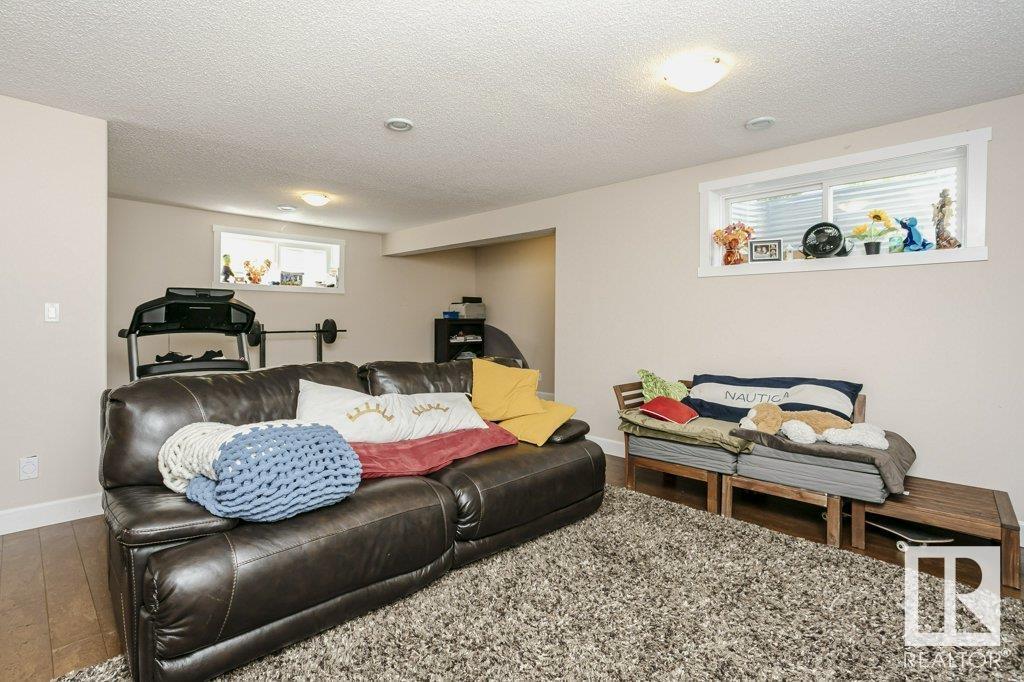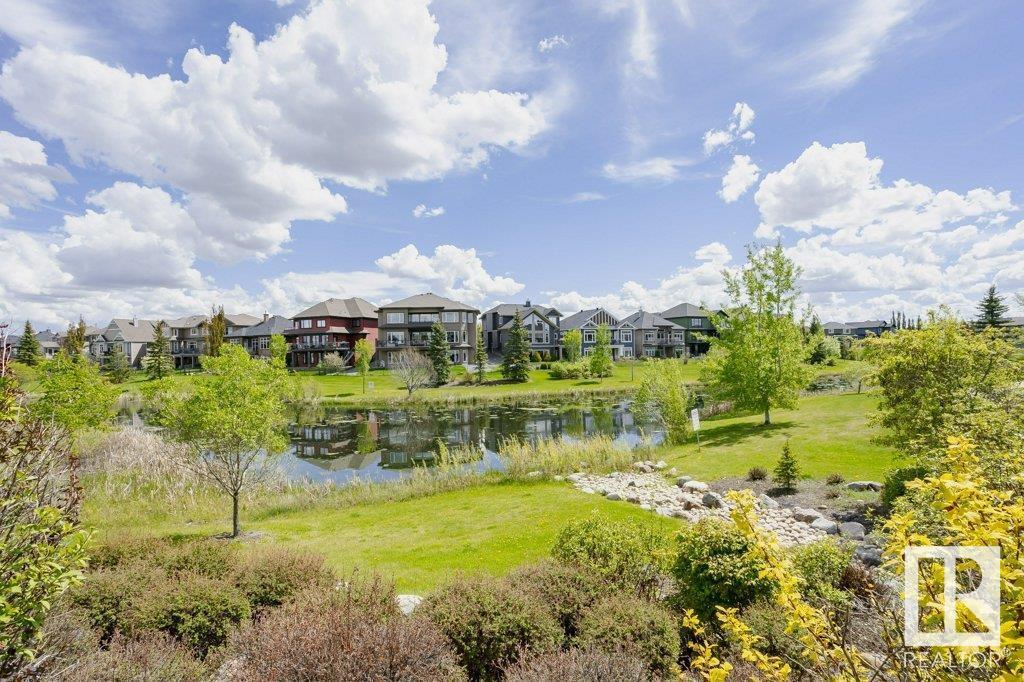4 Bedroom
4 Bathroom
2079.2646 sqft
Central Air Conditioning
Forced Air
$725,000
Located in highly sought-after Windermere, near fabulous schools and a variety of shopping/dining options, this warm, inviting, beautifully built Bedrock home boasts numerous upgrades: induction top range and LG French Door smart InstaView refrigerator, garburator, large double garage, central A/C, tankless hot water, water softener, high-efficiency furnace, and composite deck to enjoy the beautiful sunsets all summer long. The open concept main floor is perfect for family life and entertaining, while there is plenty of room to spread out to catch the game in the finished basement while others throw on a movie upstairs in the bonus room. On the 2nd floor you'll also find a spacious primary bedroom with a walk-in closet and 5pc bathroom, as well as 2 good sized bedrooms with lots of closet space to spare, and another full bathroom to share. The basement has a 4th bedroom + full bathroom, ample space for both relaxing and working out, as well as plenty of storage. This home is waiting for its new family! (id:47041)
Open House
This property has open houses!
Starts at:
12:00 pm
Ends at:
3:00 pm
Property Details
|
MLS® Number
|
E4392600 |
|
Property Type
|
Single Family |
|
Neigbourhood
|
Windermere |
|
Amenities Near By
|
Playground, Public Transit, Schools, Shopping |
|
Features
|
Cul-de-sac, Flat Site, No Back Lane, No Smoking Home |
|
Structure
|
Deck |
Building
|
Bathroom Total
|
4 |
|
Bedrooms Total
|
4 |
|
Amenities
|
Vinyl Windows |
|
Appliances
|
Dishwasher, Dryer, Garage Door Opener, Garburator, Microwave Range Hood Combo, Refrigerator, Storage Shed, Stove, Central Vacuum, Washer, Water Softener, Window Coverings |
|
Basement Development
|
Finished |
|
Basement Type
|
Full (finished) |
|
Constructed Date
|
2011 |
|
Construction Style Attachment
|
Detached |
|
Cooling Type
|
Central Air Conditioning |
|
Half Bath Total
|
1 |
|
Heating Type
|
Forced Air |
|
Stories Total
|
2 |
|
Size Interior
|
2079.2646 Sqft |
|
Type
|
House |
Parking
Land
|
Acreage
|
No |
|
Fence Type
|
Fence |
|
Land Amenities
|
Playground, Public Transit, Schools, Shopping |
|
Size Irregular
|
431.46 |
|
Size Total
|
431.46 M2 |
|
Size Total Text
|
431.46 M2 |
Rooms
| Level |
Type |
Length |
Width |
Dimensions |
|
Basement |
Bedroom 4 |
|
|
12'2 x 7'10 |
|
Basement |
Recreation Room |
|
|
27'1 x 23'8 |
|
Basement |
Utility Room |
|
|
12'3" x 7'9 |
|
Basement |
Storage |
|
|
5'1" x 3'5" |
|
Main Level |
Living Room |
|
|
17'3 x 15'1 |
|
Main Level |
Dining Room |
|
|
11'5" x 12' |
|
Main Level |
Kitchen |
|
|
11'9" x 12' |
|
Main Level |
Laundry Room |
|
|
7'2" x 8'8" |
|
Upper Level |
Primary Bedroom |
|
|
15'3 x 12'2 |
|
Upper Level |
Bedroom 2 |
|
|
12'11 x 12'6 |
|
Upper Level |
Bedroom 3 |
|
|
13'10 x 8'8 |
|
Upper Level |
Bonus Room |
|
|
13'9 x 21'1 |



