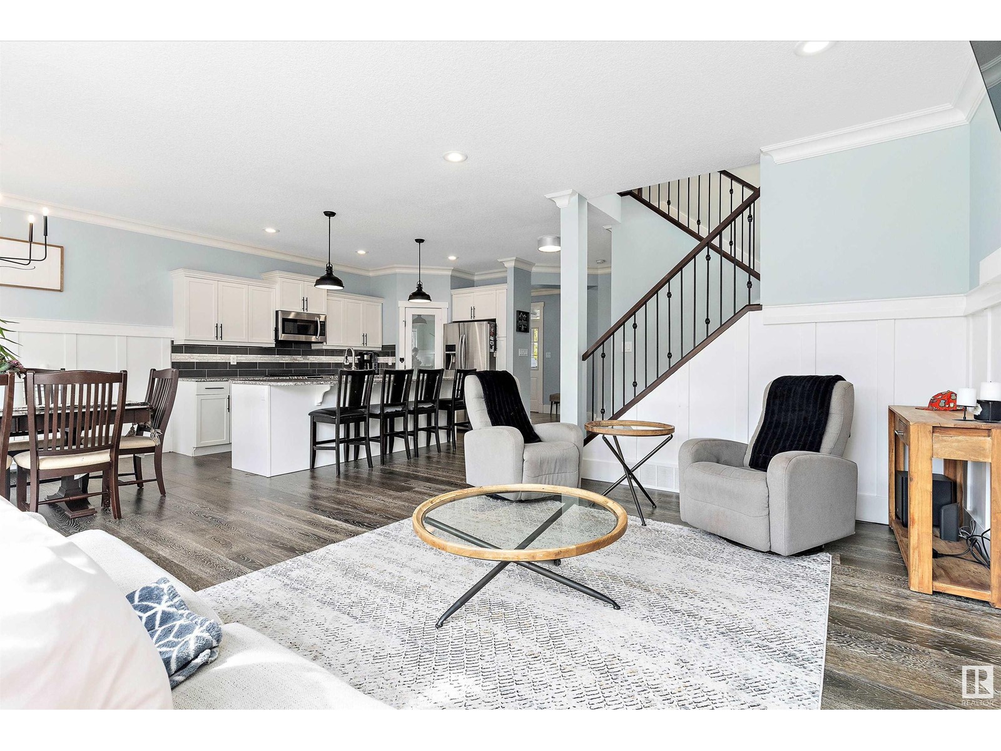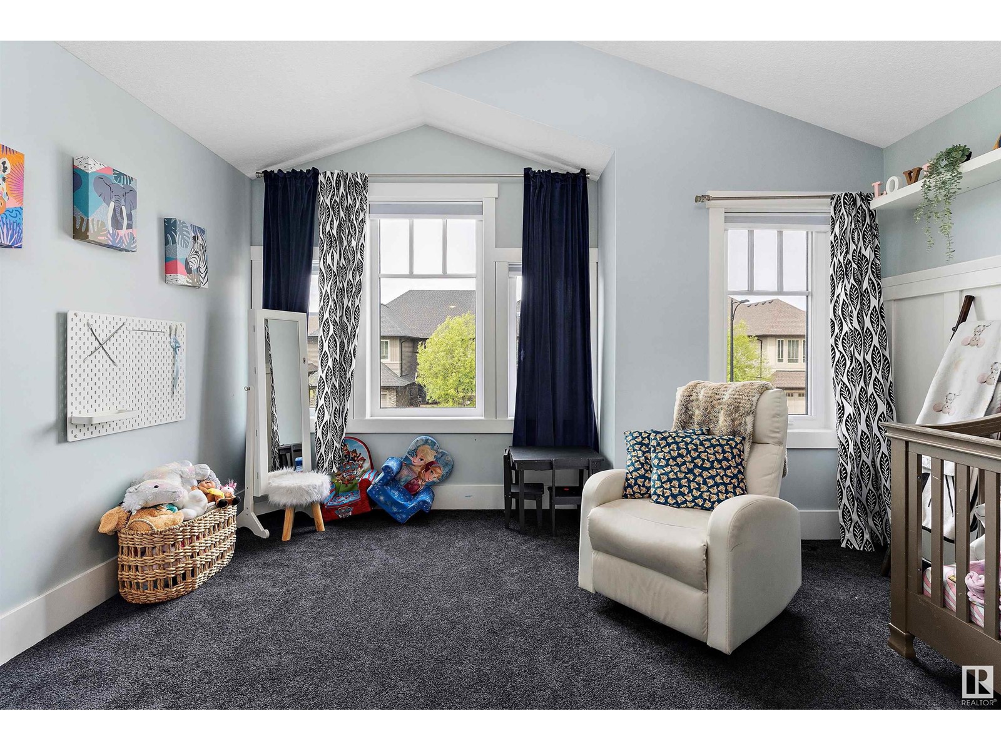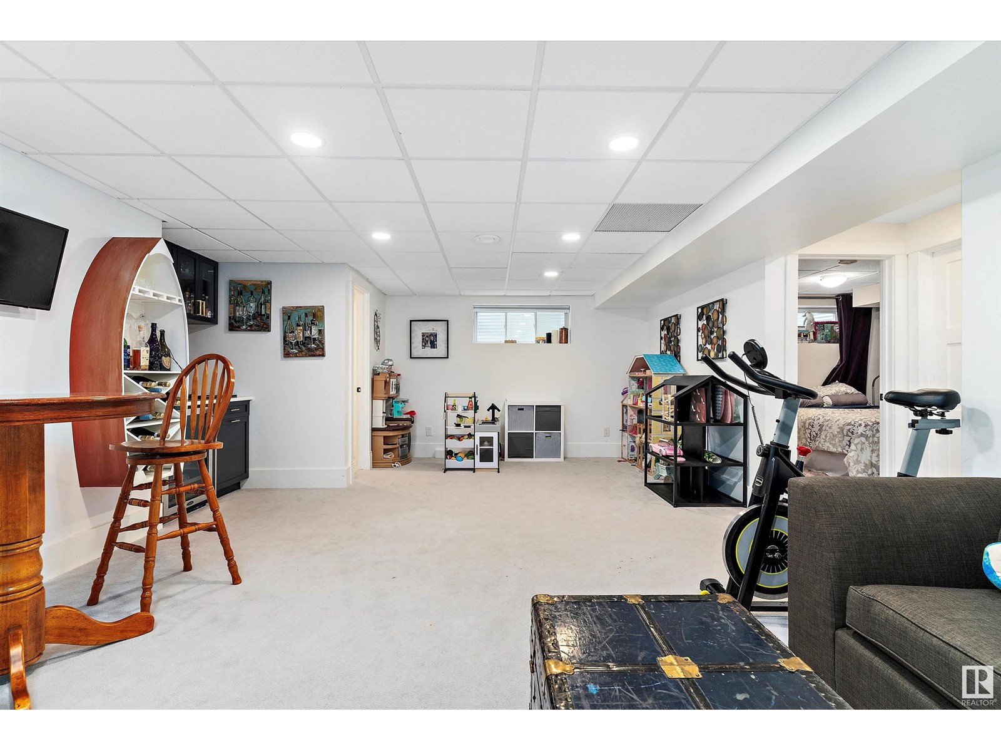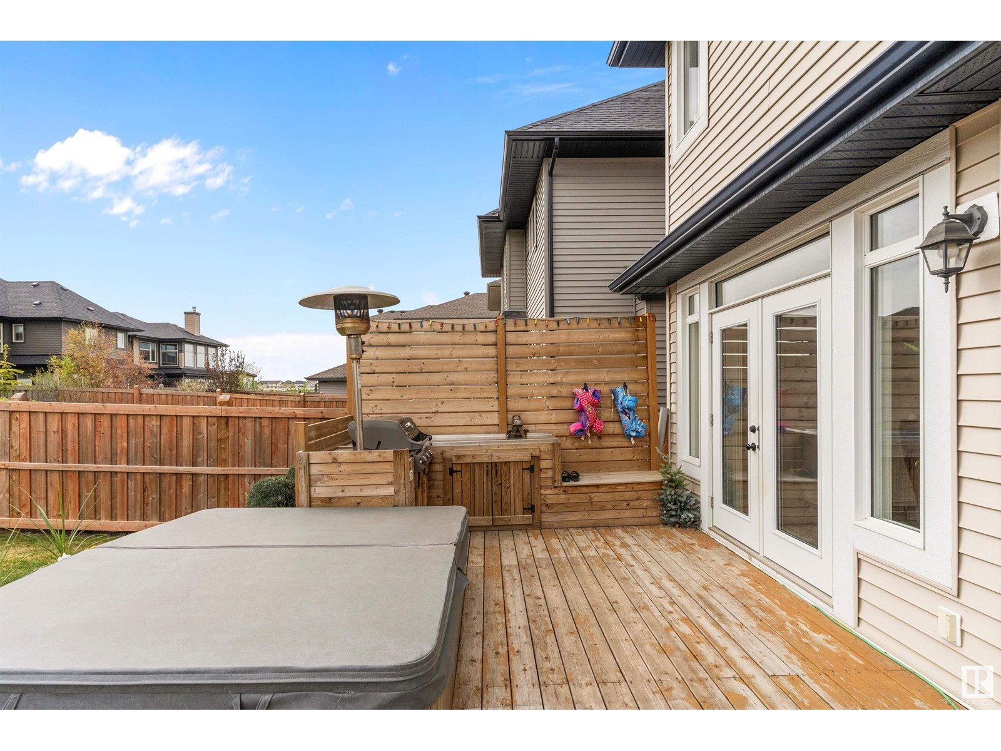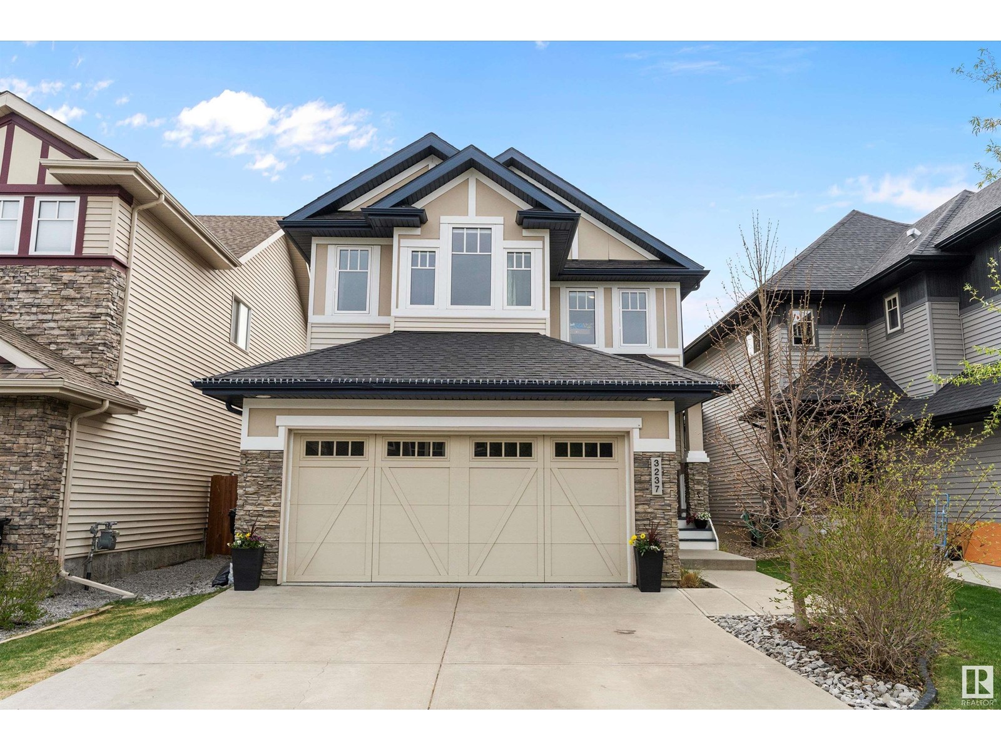4 Bedroom
4 Bathroom
1,980 ft2
Central Air Conditioning
Forced Air
$638,888
Showstopper in Ambleside! This stunning Marcson-built home with Platinum Package upgrades and a professionally finished basement is sure to impress. Enhanced with engineered hardwood, crown moulding, and board & batten accents throughout, every detail has been thoughtfully elevated. The bright, white kitchen features ample dining space and opens to an expansive, private backyard with a outdoor kitchen, build in BBQ, heat lamp and hot tub. Enjoy the cozy great room with fireplace and designer lighting throughout. Upstairs offers a vaulted bonus room—perfect as a home office or potential 4th bedroom—plus spacious secondary bedrooms. The luxurious primary suite easily fits a king-size bed and more, complete with walk-in closet and spa-like ensuite with custom tile and a steam shower. The fully permitted basement development includes a recreational area, 4th bedroom, and half bath. Located steps from parks, schools, and amenities—this home truly has it all! (id:47041)
Property Details
|
MLS® Number
|
E4436591 |
|
Property Type
|
Single Family |
|
Neigbourhood
|
Ambleside |
|
Amenities Near By
|
Golf Course, Playground, Public Transit, Schools, Shopping |
|
Features
|
Flat Site, No Animal Home, No Smoking Home |
|
Structure
|
Deck |
Building
|
Bathroom Total
|
4 |
|
Bedrooms Total
|
4 |
|
Amenities
|
Ceiling - 9ft |
|
Appliances
|
Dishwasher, Dryer, Garage Door Opener Remote(s), Garage Door Opener, Microwave Range Hood Combo, Refrigerator, Stove, Washer, Window Coverings, Wine Fridge |
|
Basement Development
|
Finished |
|
Basement Type
|
Full (finished) |
|
Constructed Date
|
2014 |
|
Construction Style Attachment
|
Detached |
|
Cooling Type
|
Central Air Conditioning |
|
Half Bath Total
|
2 |
|
Heating Type
|
Forced Air |
|
Stories Total
|
2 |
|
Size Interior
|
1,980 Ft2 |
|
Type
|
House |
Parking
Land
|
Acreage
|
No |
|
Fence Type
|
Fence |
|
Land Amenities
|
Golf Course, Playground, Public Transit, Schools, Shopping |
|
Size Irregular
|
454.9 |
|
Size Total
|
454.9 M2 |
|
Size Total Text
|
454.9 M2 |
Rooms
| Level |
Type |
Length |
Width |
Dimensions |
|
Basement |
Bedroom 4 |
3.9 m |
2.75 m |
3.9 m x 2.75 m |
|
Basement |
Recreation Room |
7.17 m |
4.59 m |
7.17 m x 4.59 m |
|
Main Level |
Living Room |
4.8 m |
4.17 m |
4.8 m x 4.17 m |
|
Main Level |
Dining Room |
3.53 m |
3.35 m |
3.53 m x 3.35 m |
|
Main Level |
Kitchen |
3.83 m |
3.81 m |
3.83 m x 3.81 m |
|
Main Level |
Laundry Room |
2.65 m |
1.98 m |
2.65 m x 1.98 m |
|
Upper Level |
Primary Bedroom |
5.53 m |
4.24 m |
5.53 m x 4.24 m |
|
Upper Level |
Bedroom 2 |
5.53 m |
4.24 m |
5.53 m x 4.24 m |
|
Upper Level |
Bedroom 3 |
3.25 m |
3.24 m |
3.25 m x 3.24 m |
|
Upper Level |
Bonus Room |
5.09 m |
4.24 m |
5.09 m x 4.24 m |
https://www.realtor.ca/real-estate/28317604/3237-allan-wy-sw-edmonton-ambleside















