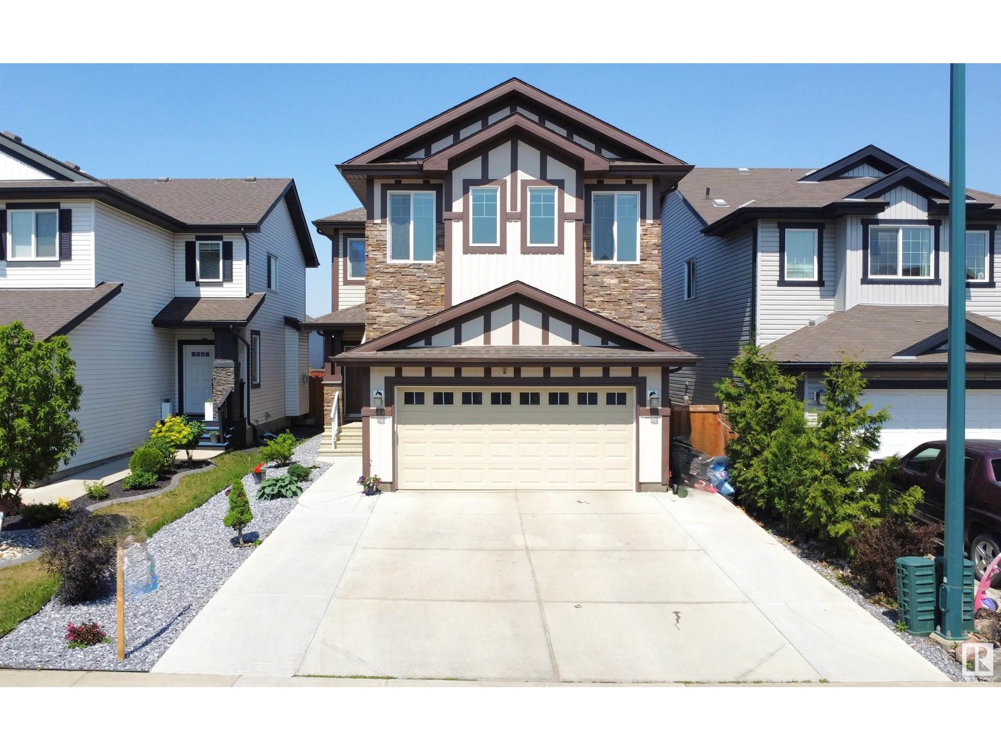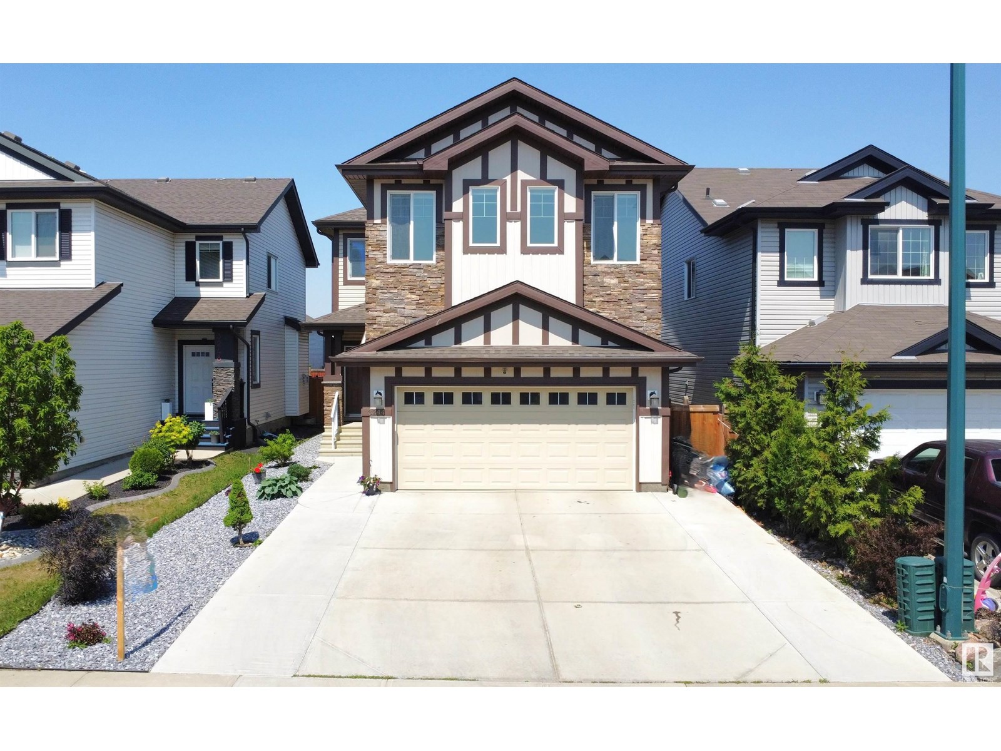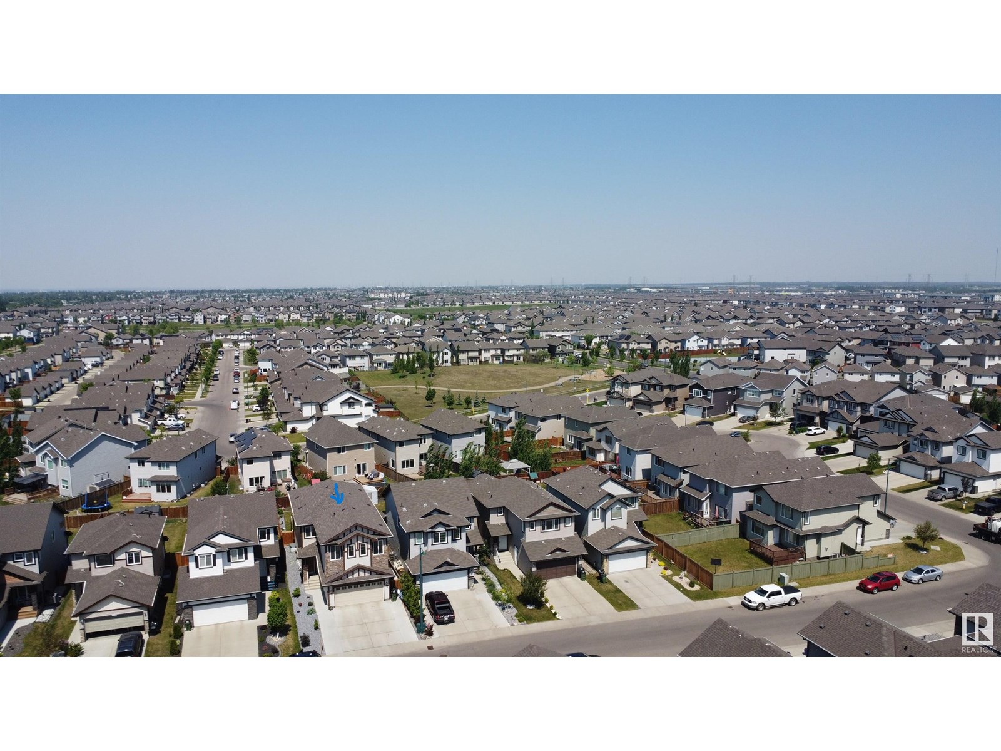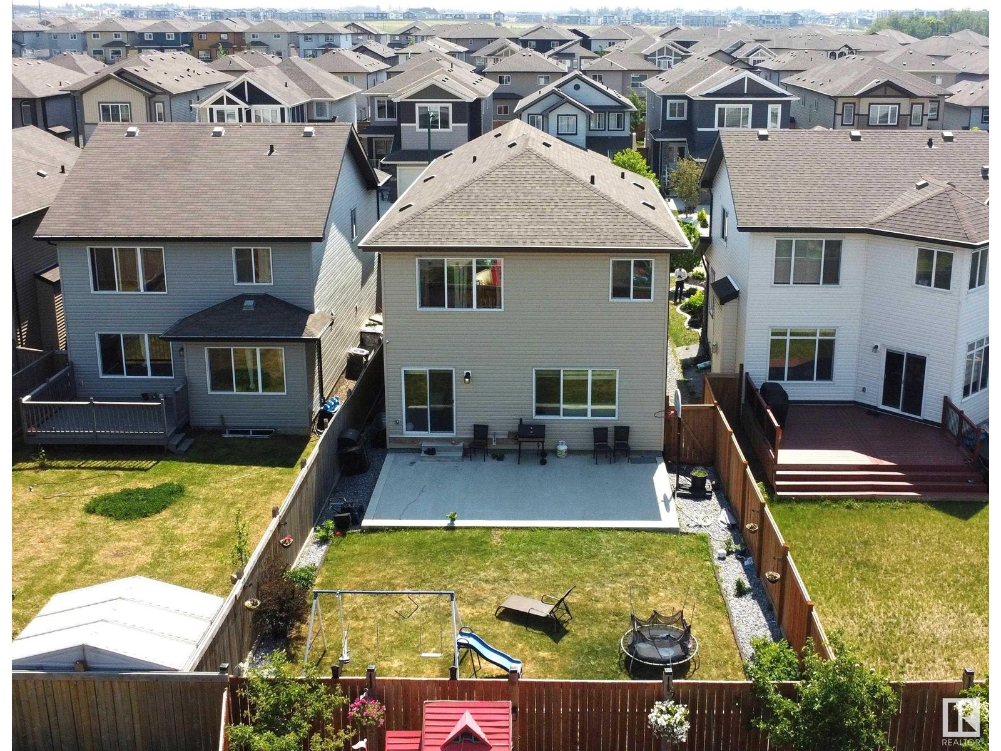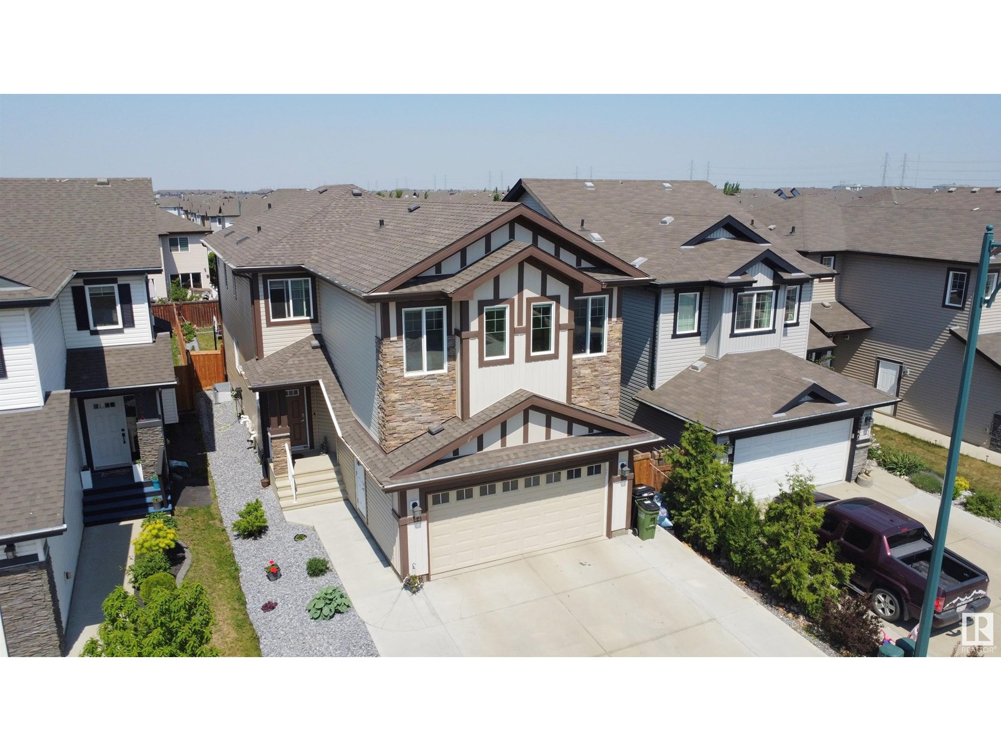4 Bedroom
3 Bathroom
2,603 ft2
Fireplace
Forced Air
$719,000
Welcome to this beautiful 2018 home built by Sterling Homes with premium Upgrades! This well-maintained home offers versatile living with 4 bedrooms upstairs, including a luxurious primary ensuite. On the main floor, there’s a bedroom-sized office and a full bathroom, perfect for guests or working from home. The exterior boasts a stylish mix of stone and vinyl, plus an extended driveway. Enjoy a huge, fully landscaped backyard with a professionally laid concrete pad and natural gas connection—ideal for summer BBQ's. Additional features include a side entrance, worship room ,heated garage with side door, and thoughtful upgrades throughout. Don’t miss out on this exceptional home that blends style, space, and functionality! (id:47041)
Property Details
|
MLS® Number
|
E4441879 |
|
Property Type
|
Single Family |
|
Neigbourhood
|
Laurel |
|
Amenities Near By
|
Playground, Schools, Shopping |
|
Features
|
Cul-de-sac, Flat Site, No Animal Home, No Smoking Home |
Building
|
Bathroom Total
|
3 |
|
Bedrooms Total
|
4 |
|
Amenities
|
Ceiling - 9ft |
|
Appliances
|
Dishwasher, Dryer, Garage Door Opener Remote(s), Garage Door Opener, Hood Fan, Microwave, Refrigerator, Stove, Washer |
|
Basement Development
|
Unfinished |
|
Basement Type
|
Full (unfinished) |
|
Constructed Date
|
2018 |
|
Construction Style Attachment
|
Detached |
|
Fireplace Fuel
|
Electric |
|
Fireplace Present
|
Yes |
|
Fireplace Type
|
Unknown |
|
Heating Type
|
Forced Air |
|
Stories Total
|
2 |
|
Size Interior
|
2,603 Ft2 |
|
Type
|
House |
Parking
Land
|
Acreage
|
No |
|
Fence Type
|
Fence |
|
Land Amenities
|
Playground, Schools, Shopping |
|
Size Irregular
|
435.57 |
|
Size Total
|
435.57 M2 |
|
Size Total Text
|
435.57 M2 |
Rooms
| Level |
Type |
Length |
Width |
Dimensions |
|
Main Level |
Living Room |
3.21 m |
3.91 m |
3.21 m x 3.91 m |
|
Main Level |
Dining Room |
4.38 m |
3.28 m |
4.38 m x 3.28 m |
|
Main Level |
Kitchen |
4.38 m |
4.85 m |
4.38 m x 4.85 m |
|
Main Level |
Den |
3.03 m |
3.59 m |
3.03 m x 3.59 m |
|
Upper Level |
Primary Bedroom |
4 m |
4.6 m |
4 m x 4.6 m |
|
Upper Level |
Bedroom 2 |
2.83 m |
4.54 m |
2.83 m x 4.54 m |
|
Upper Level |
Bedroom 3 |
2.83 m |
4.55 m |
2.83 m x 4.55 m |
|
Upper Level |
Bedroom 4 |
3.22 m |
4.42 m |
3.22 m x 4.42 m |
|
Upper Level |
Bonus Room |
3.46 m |
4.42 m |
3.46 m x 4.42 m |
https://www.realtor.ca/real-estate/28456751/3244-13-ave-av-nw-nw-edmonton-laurel
