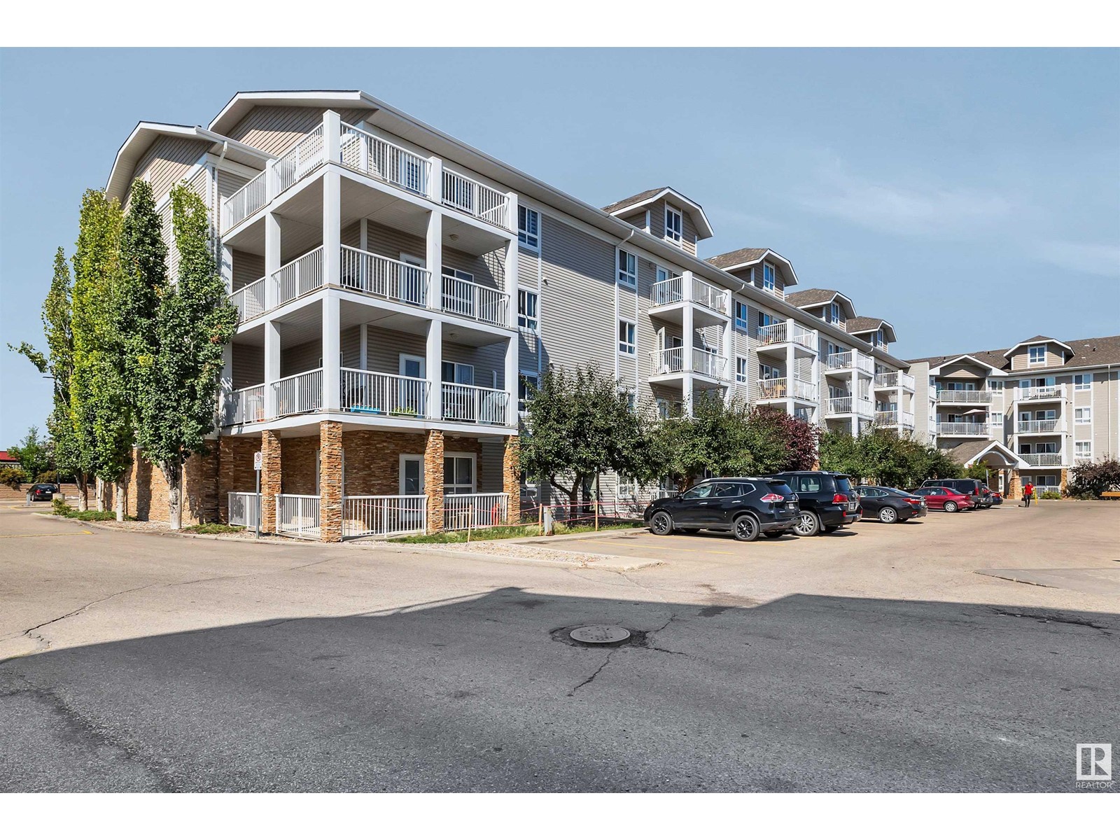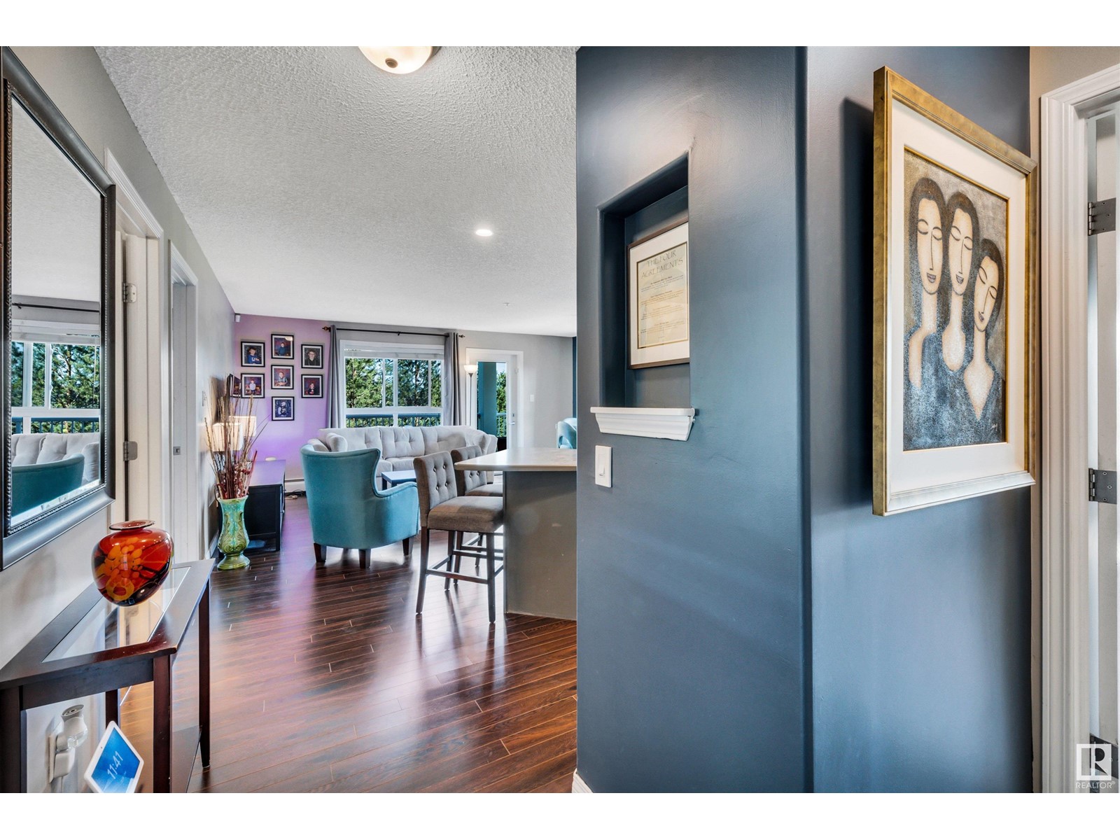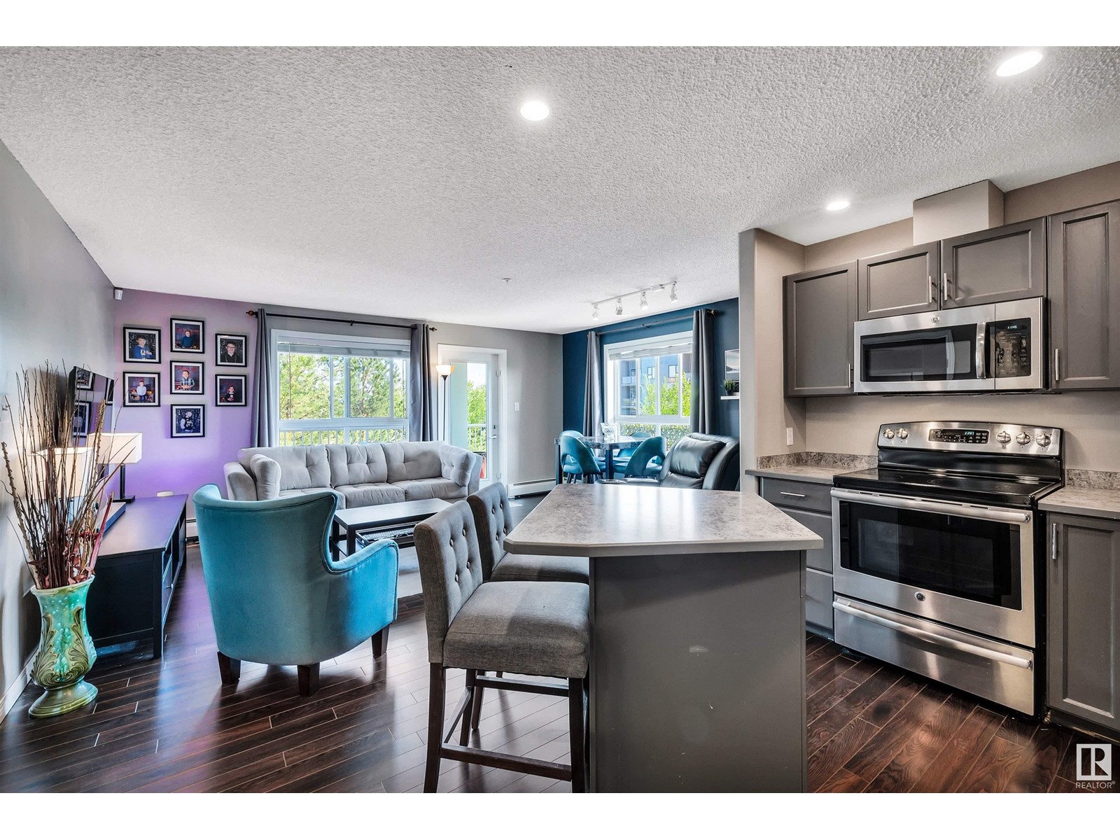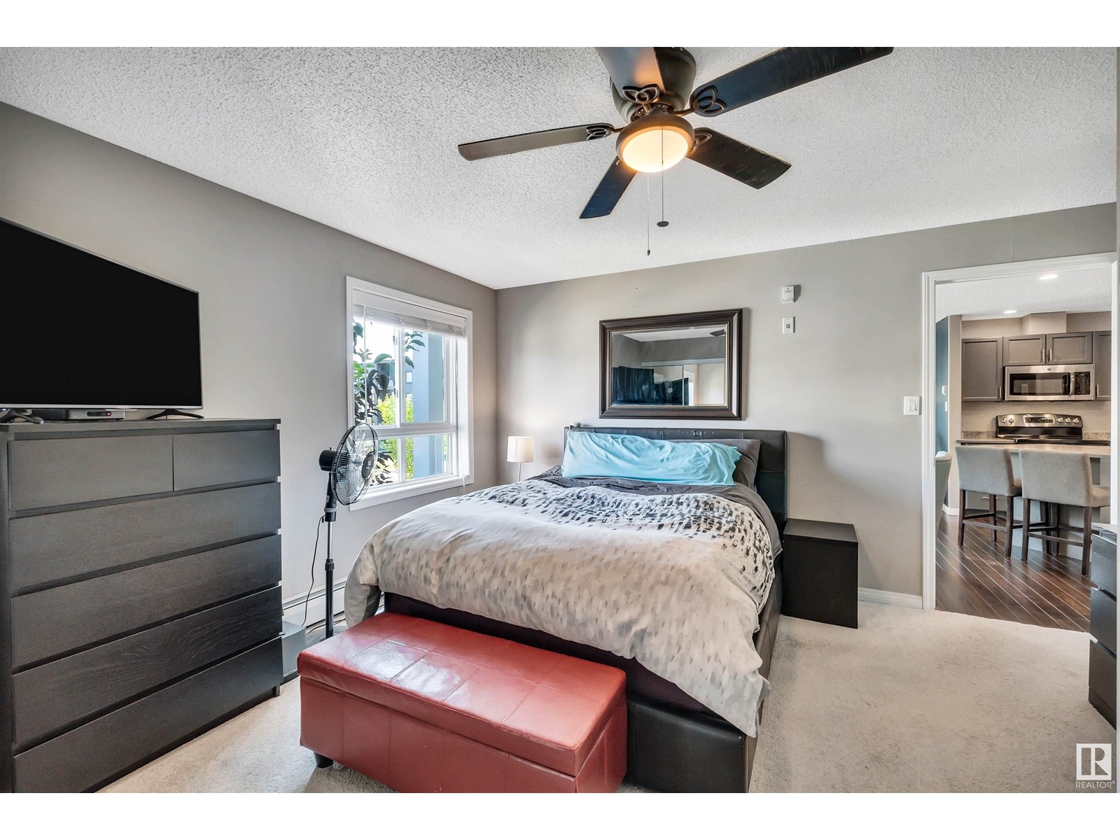#325 5350 199 St Nw Edmonton, Alberta T6M 0A4
$221,500Maintenance, Exterior Maintenance, Heat, Insurance, Common Area Maintenance, Landscaping, Property Management, Other, See Remarks, Water
$510 Monthly
Maintenance, Exterior Maintenance, Heat, Insurance, Common Area Maintenance, Landscaping, Property Management, Other, See Remarks, Water
$510 MonthlyWelcome to luxury living in The Hamptons! This spacious 2 bed, 2 bath condo offers a perfect blend of modern design and comfort, with ample amounts of storage. The open floor plan creates a seamless flow, ideal for entertaining or unwinding. Enjoy the expansive wrap-around balcony, perfect for morning coffee or evening sunsets. The kitchen features upgraded stainless steel appliances and generous counter space, while updated flooring adds a sleek, modern touch throughout. The primary bedroom includes a spacious closet and a private ensuite bathroom. With two dedicated parking stalls, convenience is at your doorstep. Situated in a sought-after neighbourhood, youre close to shopping at WEM, dining, parks, and major roadways. Whether you're a first-time buyer, downsizing, or seeking an investment, this condo has it all. (id:47041)
Property Details
| MLS® Number | E4405019 |
| Property Type | Single Family |
| Neigbourhood | The Hamptons |
| Amenities Near By | Golf Course, Shopping |
| Parking Space Total | 2 |
| Structure | Patio(s) |
Building
| Bathroom Total | 2 |
| Bedrooms Total | 2 |
| Appliances | Dishwasher, Dryer, Microwave Range Hood Combo, Refrigerator, Stove, Washer |
| Basement Type | None |
| Constructed Date | 2005 |
| Heating Type | Baseboard Heaters, Hot Water Radiator Heat |
| Size Interior | 918.5921 Sqft |
| Type | Apartment |
Parking
| Stall |
Land
| Acreage | No |
| Land Amenities | Golf Course, Shopping |
| Size Irregular | 85.06 |
| Size Total | 85.06 M2 |
| Size Total Text | 85.06 M2 |
Rooms
| Level | Type | Length | Width | Dimensions |
|---|---|---|---|---|
| Main Level | Living Room | 13.8 m | 11.2 m | 13.8 m x 11.2 m |
| Main Level | Dining Room | 13.5 m | 5.6 m | 13.5 m x 5.6 m |
| Main Level | Kitchen | 8.6 m | 13.2 m | 8.6 m x 13.2 m |
| Main Level | Primary Bedroom | 12.2 m | 16.4 m | 12.2 m x 16.4 m |
| Main Level | Bedroom 2 | 13.1 m | 14.4 m | 13.1 m x 14.4 m |









































