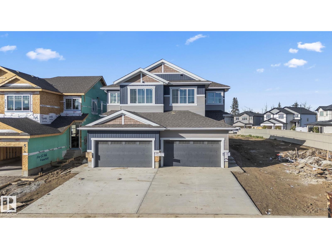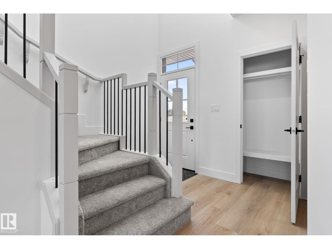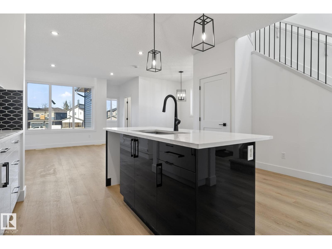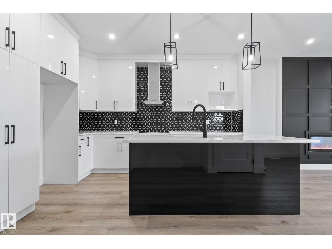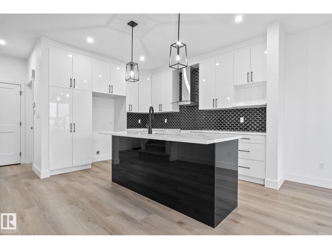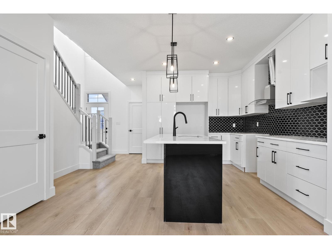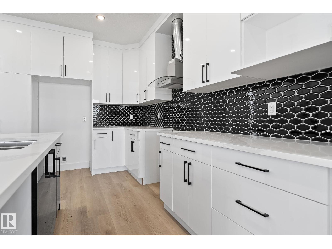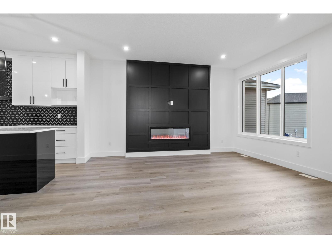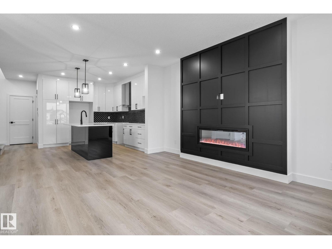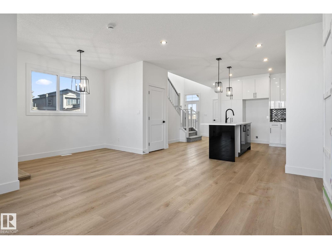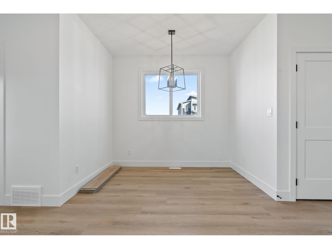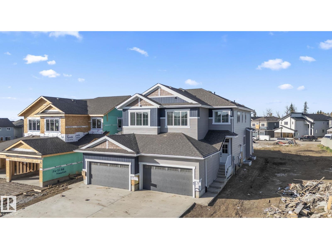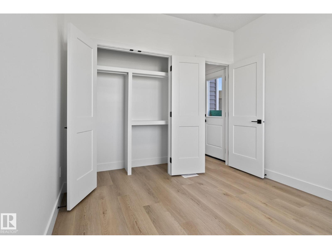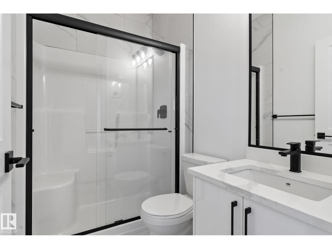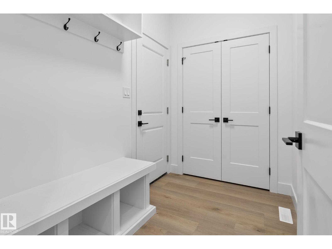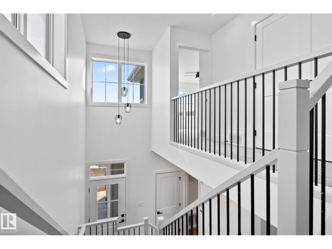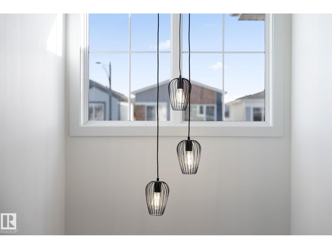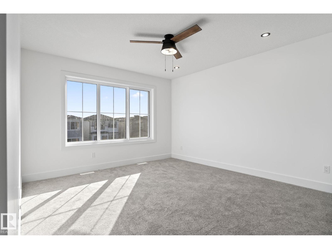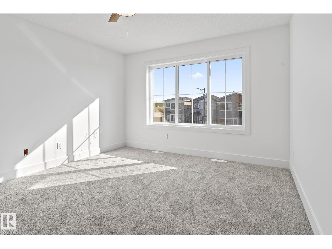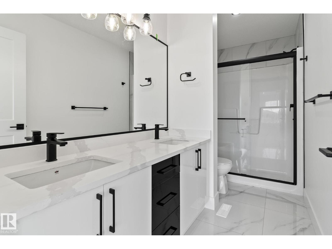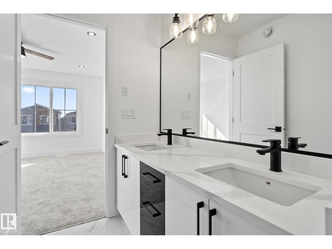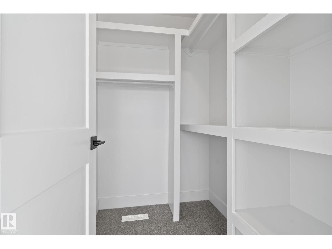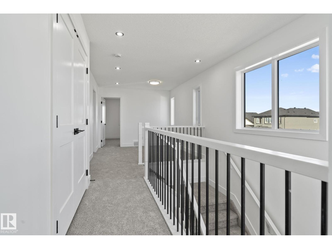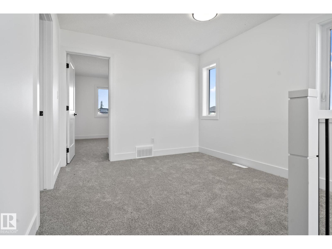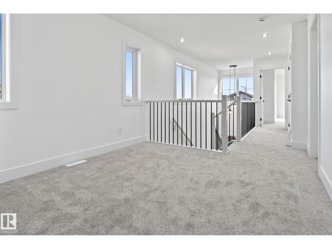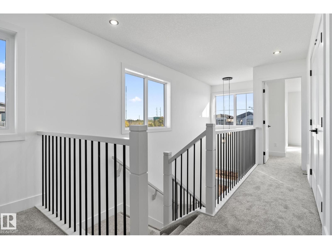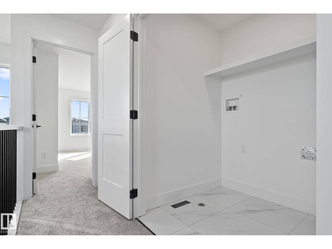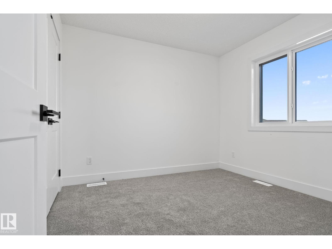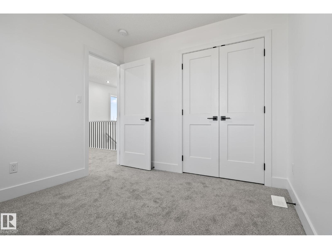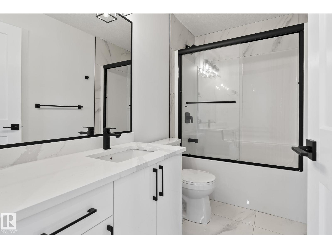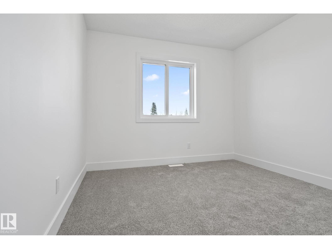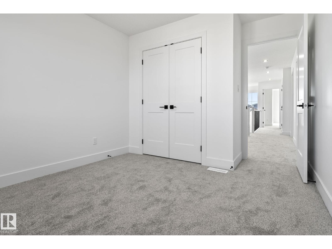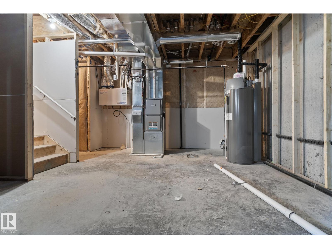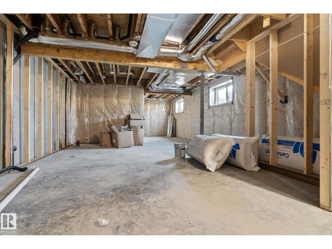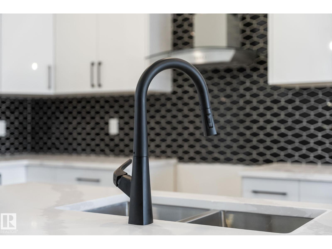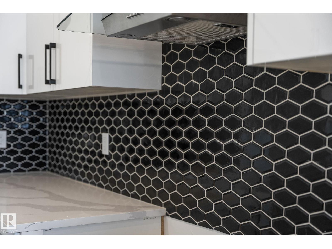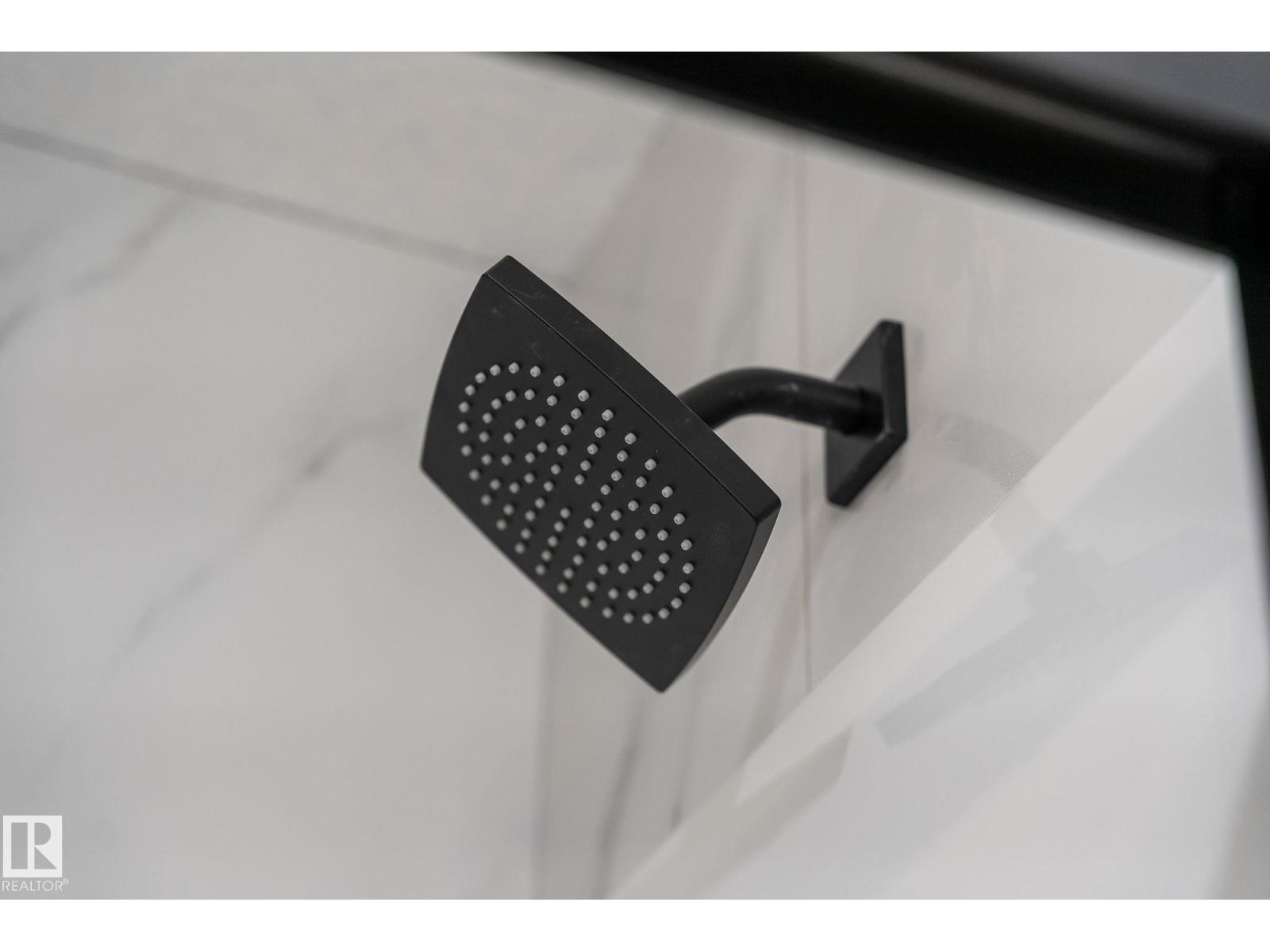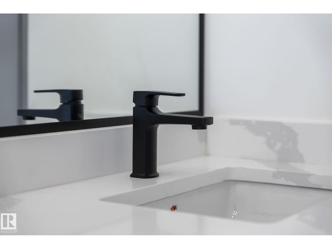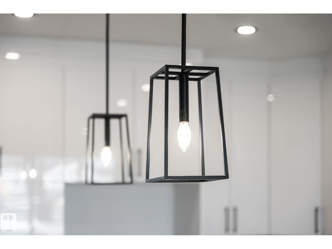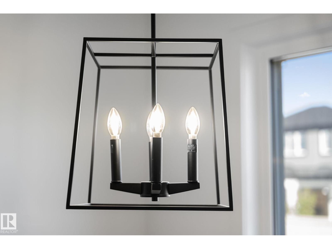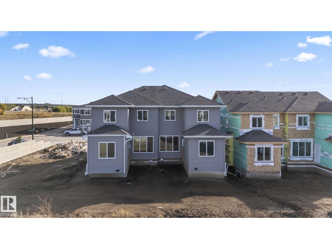4 Bedroom
3 Bathroom
1,787 ft2
Fireplace
Forced Air
$555,555
Welcome to modern luxury in this brand-new 1784 sqft 4-bedroom, 3 full bathroom half duplex. The main floor features an open to below entry, a full sized bedroom, full bathroom, along with a mudroom with a built in bench and coat hangers. Upgraded spindle railings open the home up along with numerous large windows. The sleekly built kitchen is complete with a 6-foot island, gloss cabinets, and quartz countertops. Complimented with upgraded lighting and all matte black fixtures. This open-concept design flows seamlessly into the spacious living room along with dining nook. A custom millwork feature wall with a mounted fireplace for entertaining. Other upgrades include, glass shower enclosures, and stylish 12 x 24 tiled bathrooms. Upstairs a large bonus living area, laundry room for convenience, and 3 additional bedrooms including the master ensuite that features dual sinks. The separate entrance to the basement offers flexibility and an option to create a source of rental income. (id:47041)
Property Details
|
MLS® Number
|
E4464548 |
|
Property Type
|
Single Family |
|
Neigbourhood
|
Maple Crest |
|
Amenities Near By
|
Airport, Playground, Public Transit, Schools |
|
Features
|
Park/reserve, Closet Organizers |
Building
|
Bathroom Total
|
3 |
|
Bedrooms Total
|
4 |
|
Appliances
|
Garage Door Opener |
|
Basement Development
|
Unfinished |
|
Basement Type
|
Full (unfinished) |
|
Constructed Date
|
2025 |
|
Construction Style Attachment
|
Semi-detached |
|
Fire Protection
|
Smoke Detectors |
|
Fireplace Fuel
|
Electric |
|
Fireplace Present
|
Yes |
|
Fireplace Type
|
Unknown |
|
Heating Type
|
Forced Air |
|
Stories Total
|
2 |
|
Size Interior
|
1,787 Ft2 |
|
Type
|
Duplex |
Parking
Land
|
Acreage
|
No |
|
Land Amenities
|
Airport, Playground, Public Transit, Schools |
|
Size Irregular
|
262.79 |
|
Size Total
|
262.79 M2 |
|
Size Total Text
|
262.79 M2 |
Rooms
| Level |
Type |
Length |
Width |
Dimensions |
|
Main Level |
Living Room |
4.1 m |
4.5 m |
4.1 m x 4.5 m |
|
Main Level |
Dining Room |
1.85 m |
2.96 m |
1.85 m x 2.96 m |
|
Main Level |
Kitchen |
3.23 m |
4.05 m |
3.23 m x 4.05 m |
|
Main Level |
Bedroom 4 |
3.05 m |
3.07 m |
3.05 m x 3.07 m |
|
Main Level |
Mud Room |
|
|
Measurements not available |
|
Upper Level |
Primary Bedroom |
4.08 m |
4.6 m |
4.08 m x 4.6 m |
|
Upper Level |
Bedroom 2 |
2.86 m |
3.05 m |
2.86 m x 3.05 m |
|
Upper Level |
Bedroom 3 |
3.05 m |
3.77 m |
3.05 m x 3.77 m |
|
Upper Level |
Bonus Room |
2.77 m |
3.1 m |
2.77 m x 3.1 m |
|
Upper Level |
Laundry Room |
|
|
Measurements not available |
https://www.realtor.ca/real-estate/29061056/326-32-av-nw-edmonton-maple-crest
