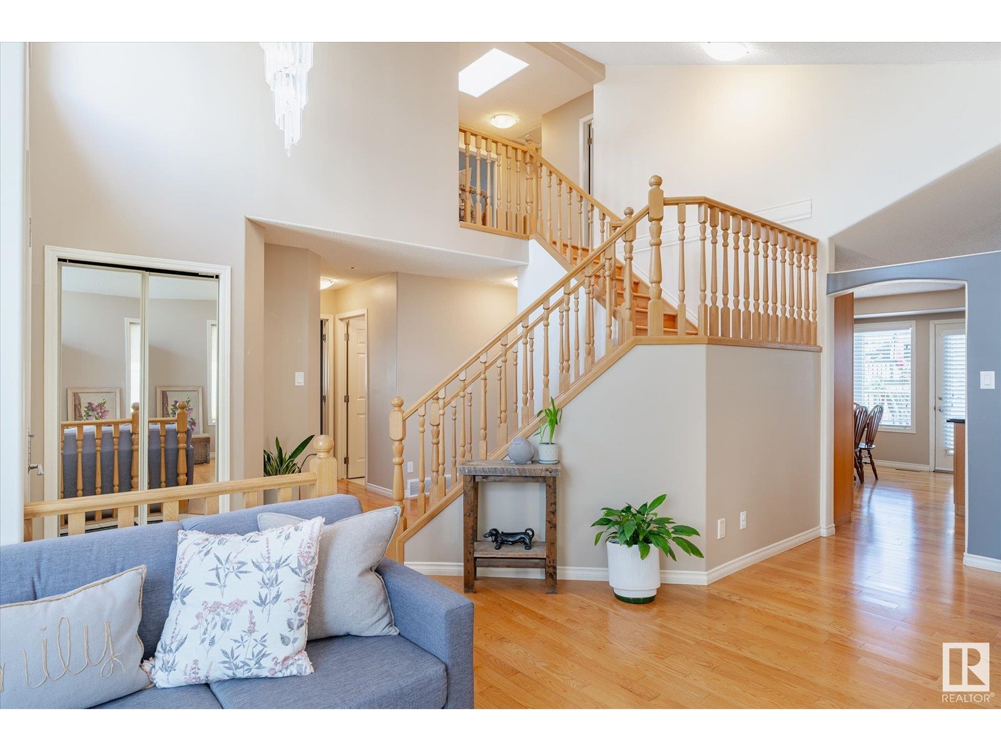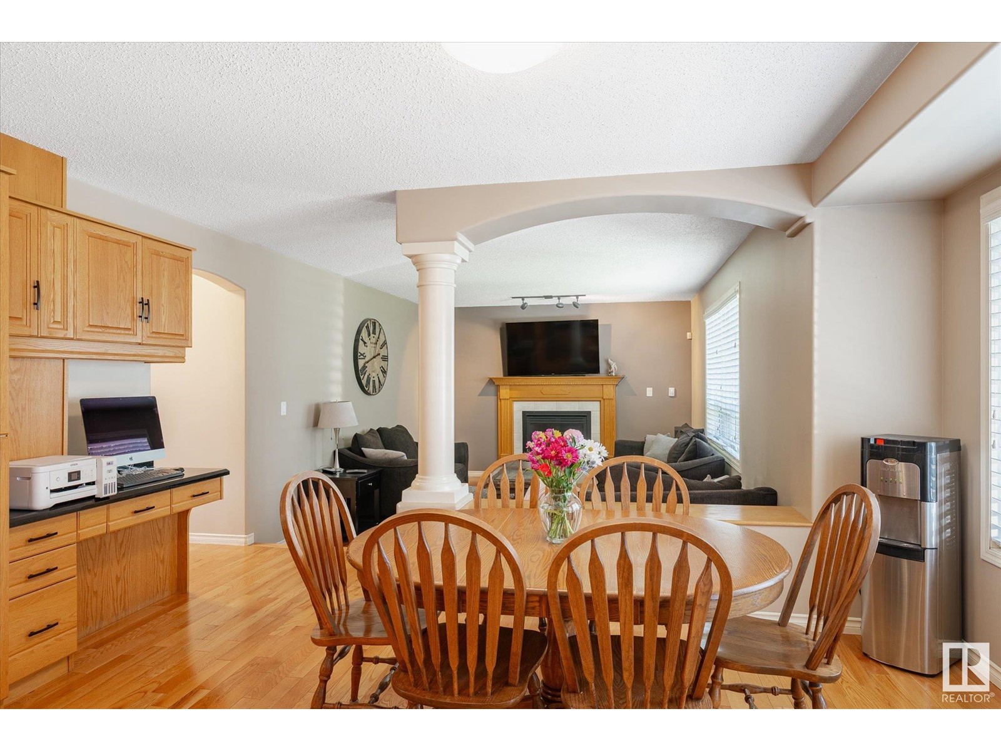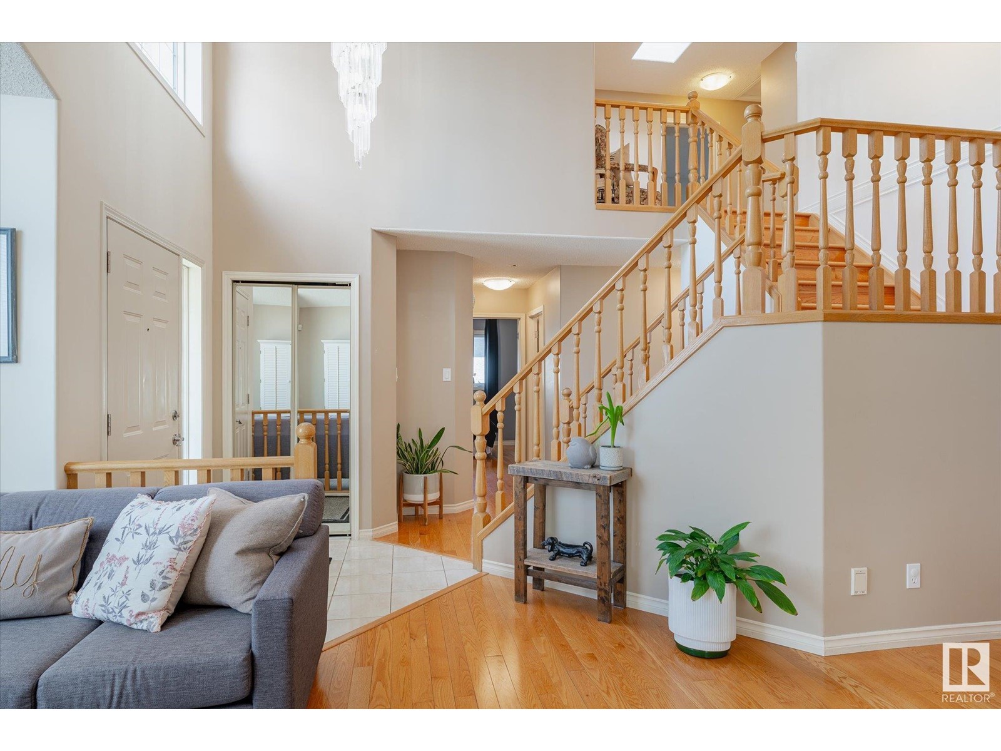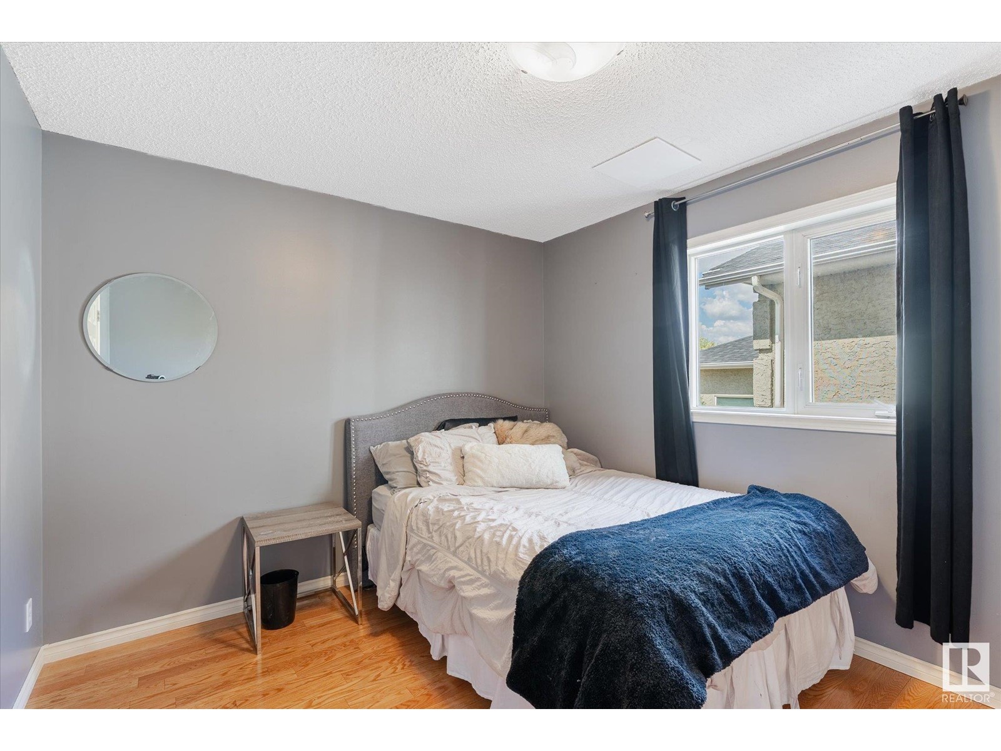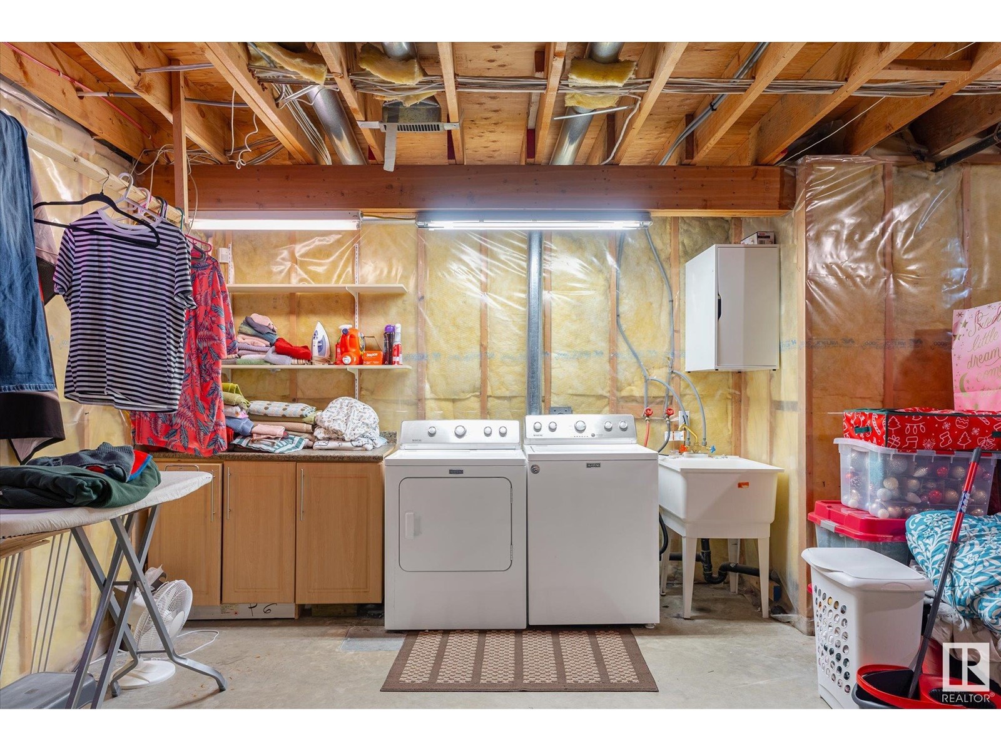4 Bedroom
3 Bathroom
2,206 ft2
Fireplace
Forced Air
$559,900
FORMER SHOW-HOME SITAUTED DIRECTLY ACROSS THE STREET FROM HOLLICK-KENYON LAKE AND BEAUTIFUL WALKING PATHS. When you enter this prestigious home you're greeted by amazing, vaulted cathedral ceilings, gleaming hardwood and a beautiful staircase!...The Eat-in Kitchen is big, bright and offers you granite counters and backsplash, a large Island, under mounted sink and deck access! This Floor Plan is superb and RARE, featuring a MAIN FLOOR BEDROOM with FULL BATH. There's also a giant living room, formal dining area, and a family room with fireplace. The upper level offers 3 more bedrooms, including the master, which has a walk-in closet and a full ensuite with soaker tub with shower. Upgrades such as ALL BATHROOMS RENOVATED, new fixturing and lights, hardware, window coverings, Central Air-Conditioning, newer garage heater! This home has a Beautiful Yard and is fully fenced with mature landscaping, fruit trees, sun deck and a garden shed! THIS HOME HAS BEEN METICUOLSY MAINTAINED AND IS A MUST SEE! (id:47041)
Property Details
|
MLS® Number
|
E4436501 |
|
Property Type
|
Single Family |
|
Neigbourhood
|
Hollick-Kenyon |
|
Amenities Near By
|
Playground, Public Transit, Schools, Shopping |
|
Features
|
See Remarks, Park/reserve, Closet Organizers |
|
Parking Space Total
|
4 |
|
Structure
|
Deck |
Building
|
Bathroom Total
|
3 |
|
Bedrooms Total
|
4 |
|
Amenities
|
Vinyl Windows |
|
Appliances
|
Dishwasher, Dryer, Hood Fan, Refrigerator, Stove, Washer, Window Coverings |
|
Basement Development
|
Unfinished |
|
Basement Type
|
Full (unfinished) |
|
Ceiling Type
|
Vaulted |
|
Constructed Date
|
1993 |
|
Construction Style Attachment
|
Detached |
|
Fire Protection
|
Smoke Detectors |
|
Fireplace Fuel
|
Gas |
|
Fireplace Present
|
Yes |
|
Fireplace Type
|
Unknown |
|
Heating Type
|
Forced Air |
|
Stories Total
|
2 |
|
Size Interior
|
2,206 Ft2 |
|
Type
|
House |
Parking
|
Attached Garage
|
|
|
Heated Garage
|
|
Land
|
Acreage
|
No |
|
Fence Type
|
Fence |
|
Land Amenities
|
Playground, Public Transit, Schools, Shopping |
|
Size Irregular
|
570.25 |
|
Size Total
|
570.25 M2 |
|
Size Total Text
|
570.25 M2 |
Rooms
| Level |
Type |
Length |
Width |
Dimensions |
|
Main Level |
Living Room |
|
|
Measurements not available |
|
Main Level |
Dining Room |
|
|
Measurements not available |
|
Main Level |
Kitchen |
|
|
Measurements not available |
|
Main Level |
Family Room |
|
|
Measurements not available |
|
Main Level |
Bedroom 4 |
|
|
Measurements not available |
|
Main Level |
Breakfast |
|
|
Measurements not available |
|
Upper Level |
Primary Bedroom |
|
|
Measurements not available |
|
Upper Level |
Bedroom 2 |
|
|
Measurements not available |
|
Upper Level |
Bedroom 3 |
|
|
Measurements not available |
https://www.realtor.ca/real-estate/28315250/326-hollick-kenyon-rd-nw-edmonton-hollick-kenyon





