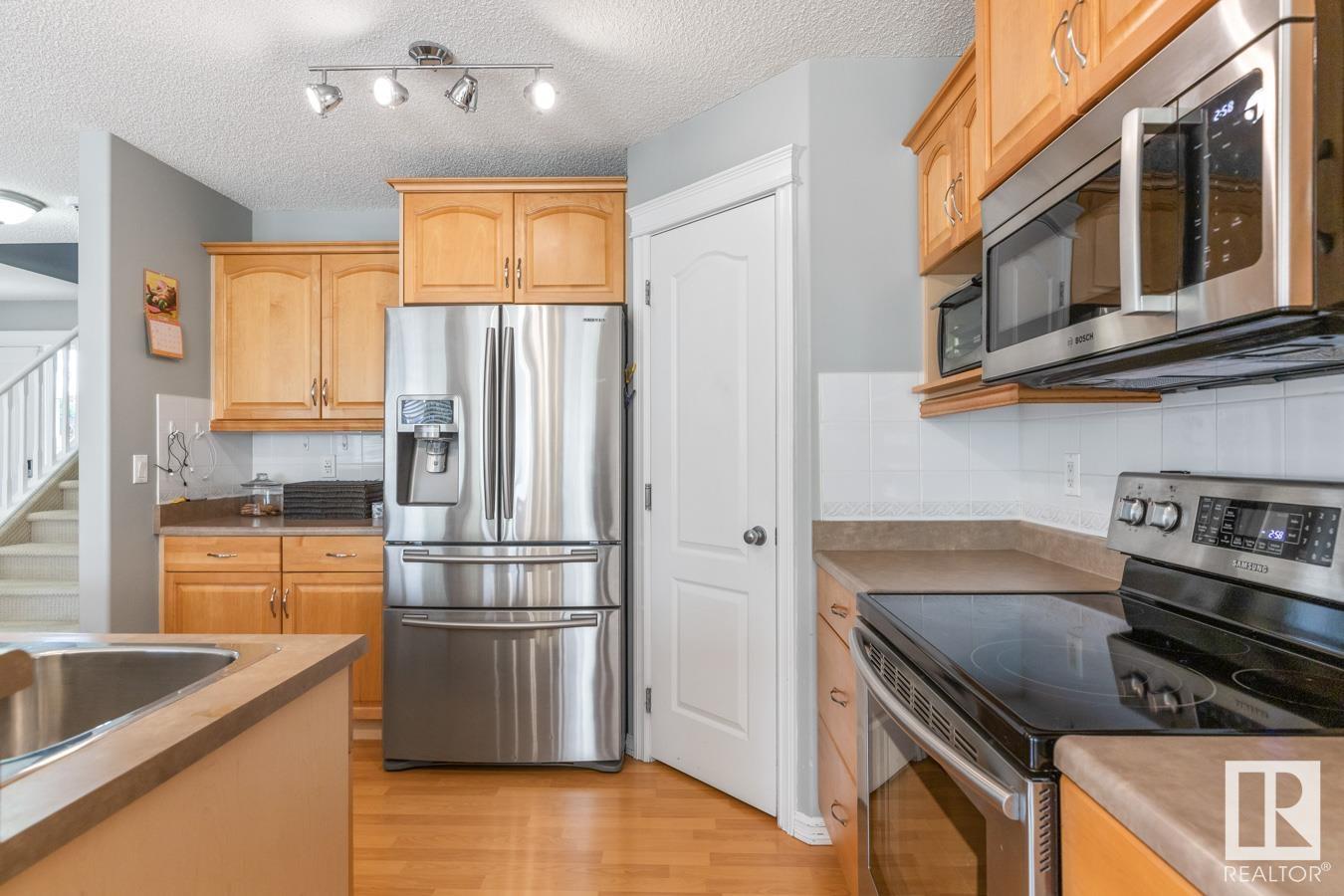3 Bedroom
3 Bathroom
1,841 ft2
Fireplace
Forced Air
$519,500
Wonderful 2-storey in the neighbourhood of Silverberry with the upper level that offers a bonus room, 3 bedrooms, with the master bedroom having a 4-piece ensuite. The main floor offers a nice size kitchen with bar-style island, living room with gas fireplace, 2-piece bath and laundry room. The basement is framed to build what you like and to enjoy it. The exterior boasts a nice size fenced and landscaped backyard with deck, plus a storage shed and a Double Attached garage. (id:47041)
Property Details
|
MLS® Number
|
E4436593 |
|
Property Type
|
Single Family |
|
Neigbourhood
|
Silver Berry |
|
Amenities Near By
|
Playground, Schools, Shopping |
|
Community Features
|
Public Swimming Pool |
|
Parking Space Total
|
4 |
|
Structure
|
Deck |
Building
|
Bathroom Total
|
3 |
|
Bedrooms Total
|
3 |
|
Appliances
|
Dishwasher, Dryer, Garage Door Opener Remote(s), Garage Door Opener, Microwave Range Hood Combo, Refrigerator, Storage Shed, Washer, Window Coverings |
|
Basement Development
|
Unfinished |
|
Basement Type
|
Full (unfinished) |
|
Constructed Date
|
2004 |
|
Construction Style Attachment
|
Detached |
|
Fire Protection
|
Smoke Detectors |
|
Fireplace Fuel
|
Gas |
|
Fireplace Present
|
Yes |
|
Fireplace Type
|
Unknown |
|
Half Bath Total
|
1 |
|
Heating Type
|
Forced Air |
|
Stories Total
|
2 |
|
Size Interior
|
1,841 Ft2 |
|
Type
|
House |
Parking
Land
|
Acreage
|
No |
|
Fence Type
|
Fence |
|
Land Amenities
|
Playground, Schools, Shopping |
|
Size Irregular
|
394.38 |
|
Size Total
|
394.38 M2 |
|
Size Total Text
|
394.38 M2 |
Rooms
| Level |
Type |
Length |
Width |
Dimensions |
|
Main Level |
Living Room |
4.79 m |
3.53 m |
4.79 m x 3.53 m |
|
Main Level |
Dining Room |
4.21 m |
4.05 m |
4.21 m x 4.05 m |
|
Main Level |
Kitchen |
3.54 m |
4.05 m |
3.54 m x 4.05 m |
|
Main Level |
Family Room |
|
|
Measurements not available |
|
Upper Level |
Primary Bedroom |
3.66 m |
5.15 m |
3.66 m x 5.15 m |
|
Upper Level |
Bedroom 2 |
4.47 m |
2.69 m |
4.47 m x 2.69 m |
|
Upper Level |
Bedroom 3 |
3.64 m |
3.23 m |
3.64 m x 3.23 m |
|
Upper Level |
Great Room |
4.5 m |
5.5 m |
4.5 m x 5.5 m |
https://www.realtor.ca/real-estate/28317606/3264-25-av-nw-edmonton-silver-berry






































