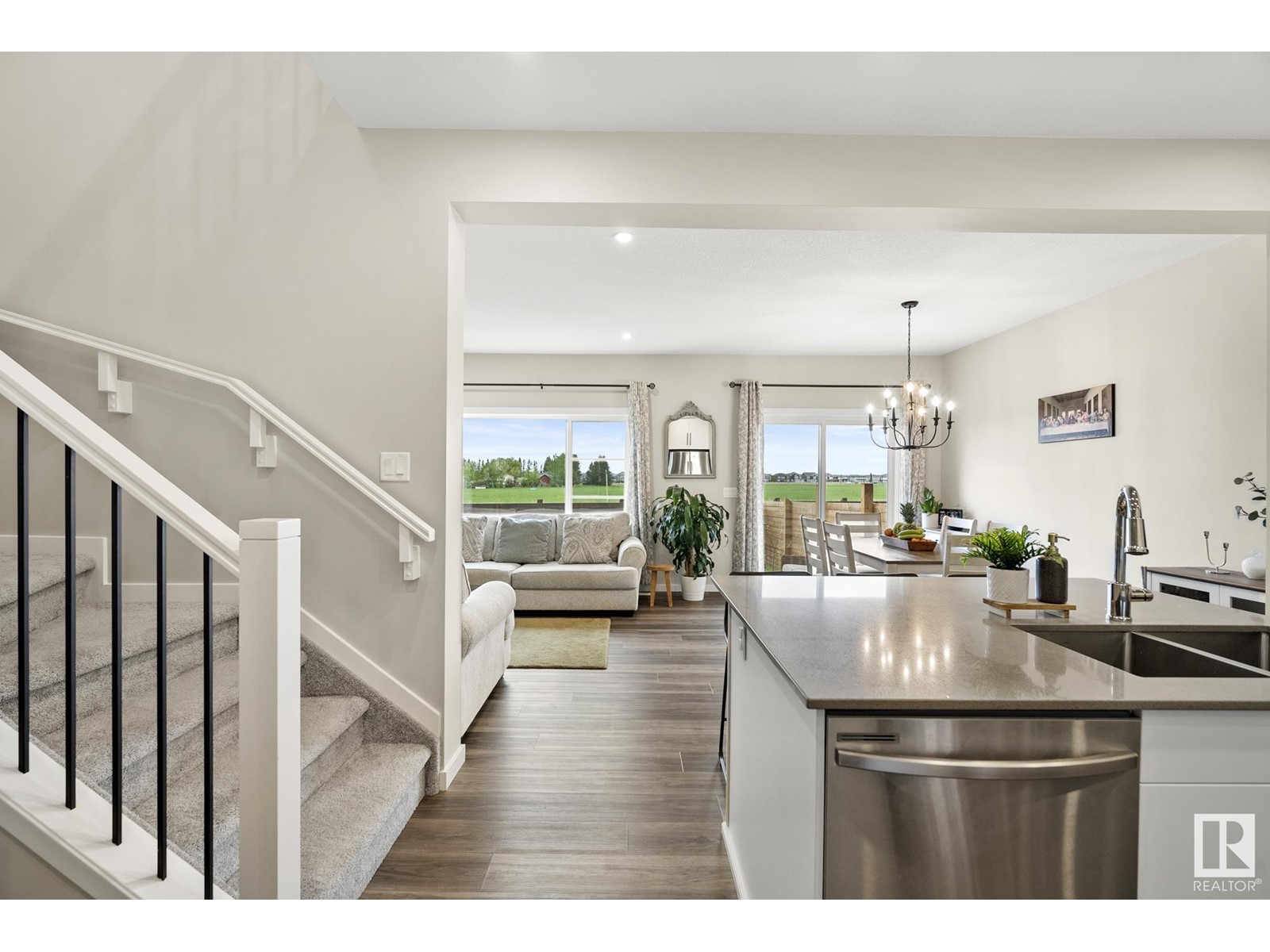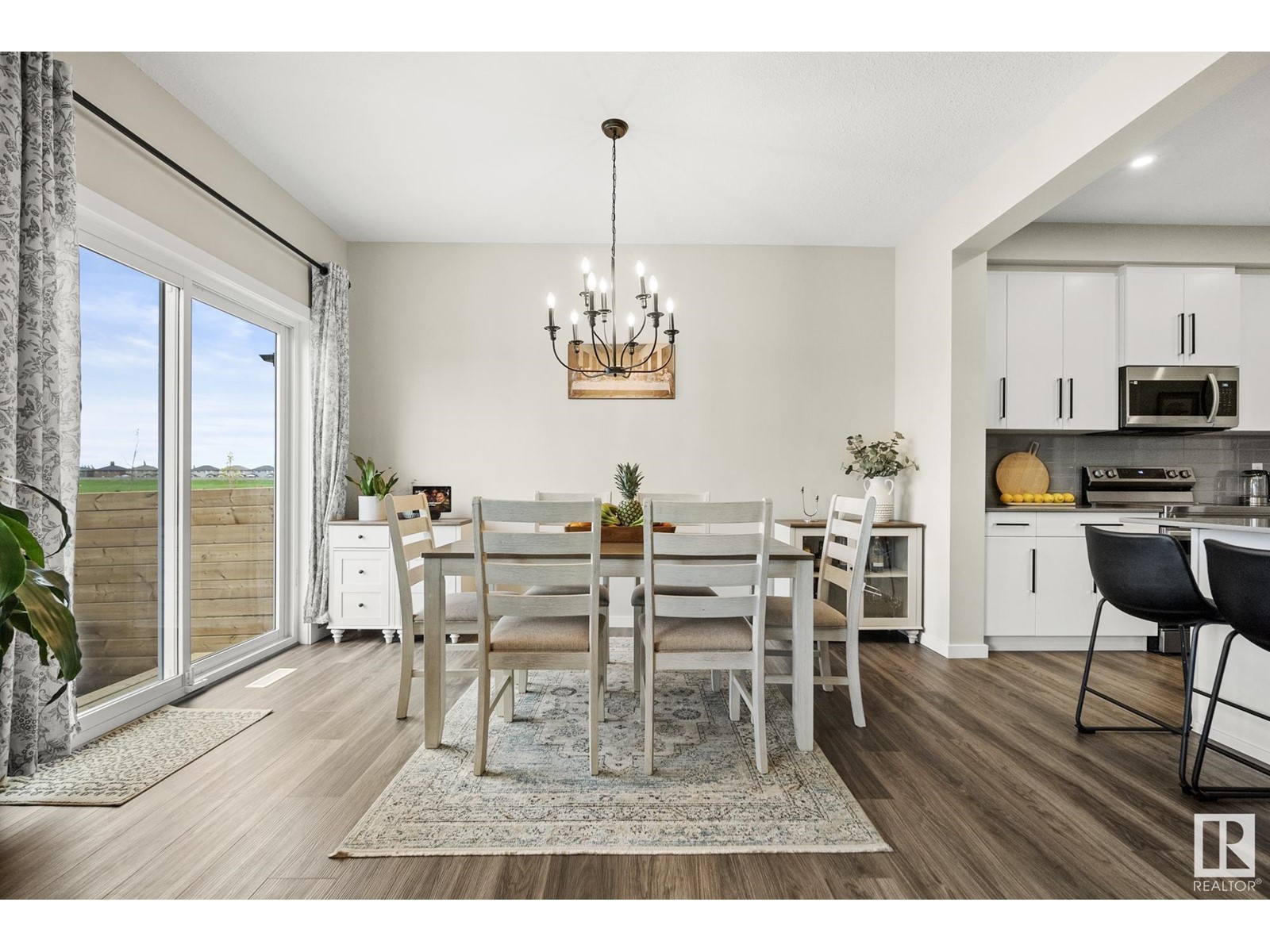3 Bedroom
3 Bathroom
1,753 ft2
Fireplace
Forced Air
$579,900
Step into style and comfort in this MODERN, BETTER-THAN-NEW HOME located on a quiet PIE-SHAPED LOT in the highly sought-after community of KESWICK. Thoughtfully designed for everyday living, this home offers space, warmth, and flexibility for families of all sizes. The main floor welcomes you with an open layout, a BUILT-IN FIREPLACE in the living room for cozy nights, a DEDICATED DEN, and a stunning kitchen with a GAS LINE, perfect for your dream range. You'll also love the WALK-THROUGH PANTRY that leads to a practical MUDROOM—ideal for busy mornings and extra storage. Upstairs features 3 SPACIOUS BEDROOMS, a bright BONUS ROOM, and a tranquil PRIMARY SUITE with a WALK-IN CLOSET and private ENSUITE. A SIDE ENTRANCE TO THE BASEMENT offers potential for future legal suite or additional family space. Enjoy the privacy and space your PIE LOT provides—perfect for outdoor living and entertaining. (id:47041)
Property Details
|
MLS® Number
|
E4439279 |
|
Property Type
|
Single Family |
|
Neigbourhood
|
Keswick Area |
|
Amenities Near By
|
Golf Course, Playground, Public Transit, Schools, Shopping |
|
Features
|
Flat Site, No Animal Home, No Smoking Home, Level |
|
Structure
|
Deck, Patio(s) |
Building
|
Bathroom Total
|
3 |
|
Bedrooms Total
|
3 |
|
Amenities
|
Ceiling - 9ft |
|
Appliances
|
Dishwasher, Dryer, Garage Door Opener, Microwave Range Hood Combo, Stove, Washer |
|
Basement Development
|
Unfinished |
|
Basement Type
|
Full (unfinished) |
|
Constructed Date
|
2022 |
|
Construction Style Attachment
|
Detached |
|
Fireplace Fuel
|
Gas |
|
Fireplace Present
|
Yes |
|
Fireplace Type
|
Insert |
|
Half Bath Total
|
1 |
|
Heating Type
|
Forced Air |
|
Stories Total
|
2 |
|
Size Interior
|
1,753 Ft2 |
|
Type
|
House |
Parking
Land
|
Acreage
|
No |
|
Fence Type
|
Fence |
|
Land Amenities
|
Golf Course, Playground, Public Transit, Schools, Shopping |
|
Size Irregular
|
352.73 |
|
Size Total
|
352.73 M2 |
|
Size Total Text
|
352.73 M2 |
Rooms
| Level |
Type |
Length |
Width |
Dimensions |
|
Main Level |
Living Room |
3.7 m |
3.97 m |
3.7 m x 3.97 m |
|
Main Level |
Dining Room |
2.69 m |
3.9 m |
2.69 m x 3.9 m |
|
Main Level |
Kitchen |
3.38 m |
3.04 m |
3.38 m x 3.04 m |
|
Main Level |
Den |
3.39 m |
2.47 m |
3.39 m x 2.47 m |
|
Upper Level |
Primary Bedroom |
3.39 m |
4.05 m |
3.39 m x 4.05 m |
|
Upper Level |
Bedroom 2 |
2.72 m |
3.88 m |
2.72 m x 3.88 m |
|
Upper Level |
Bedroom 3 |
2.72 m |
3.55 m |
2.72 m x 3.55 m |
|
Upper Level |
Bonus Room |
4.78 m |
3.8 m |
4.78 m x 3.8 m |
https://www.realtor.ca/real-estate/28388114/3269-kulay-wy-sw-edmonton-keswick-area































