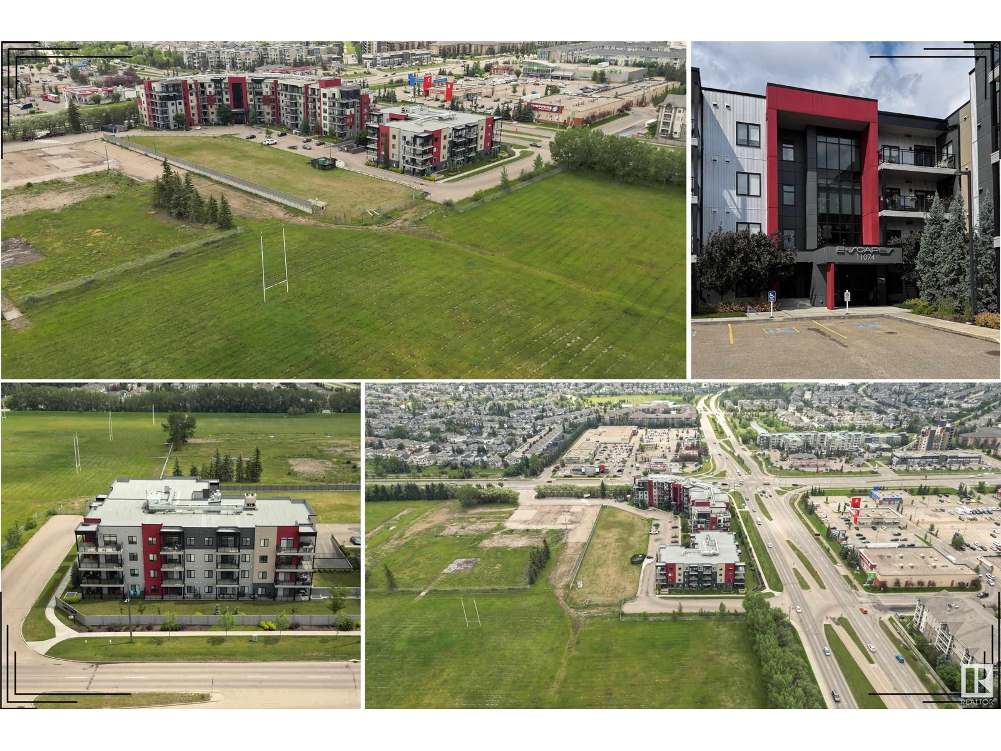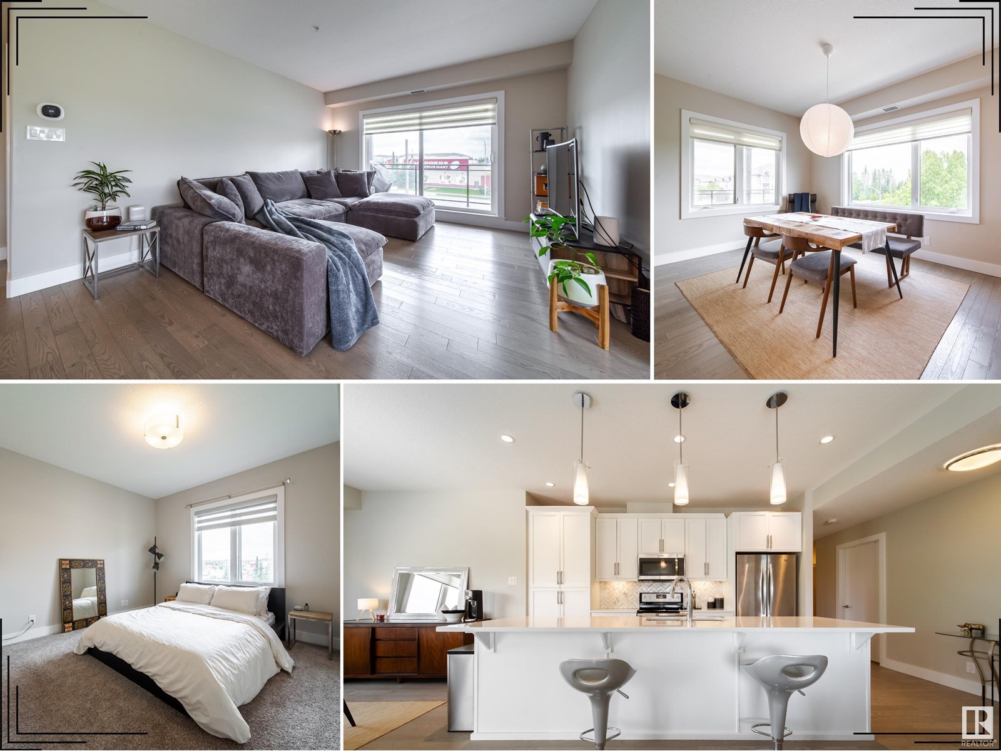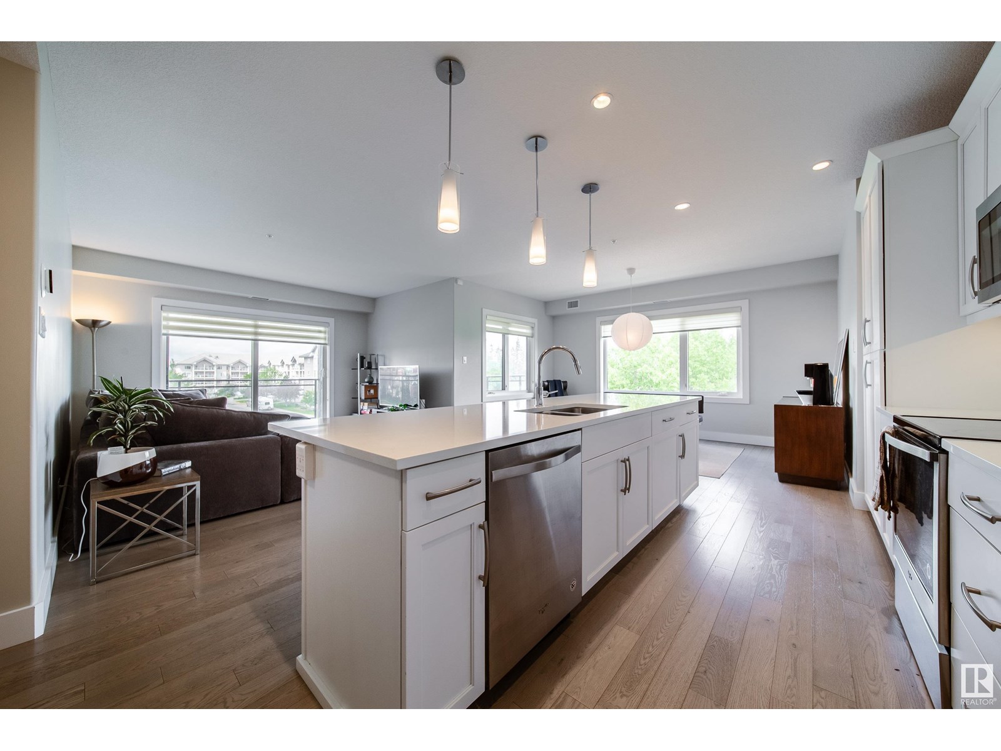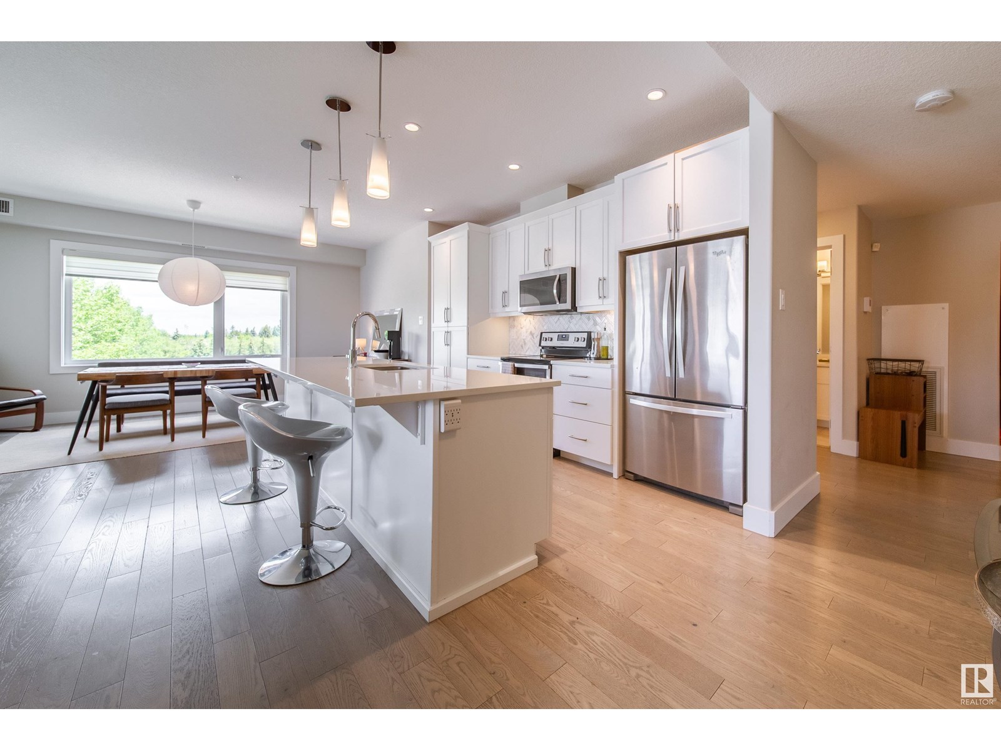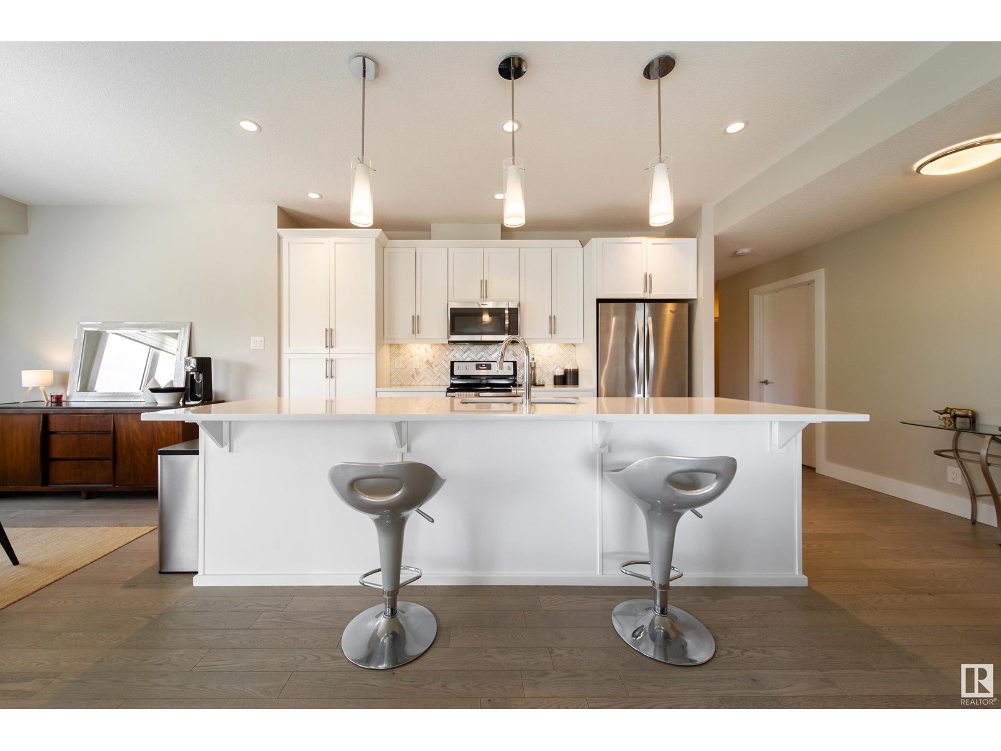#327 11074 Ellerslie Rd Sw Edmonton, Alberta T6W 2C2
$349,900Maintenance, Exterior Maintenance, Heat, Insurance, Common Area Maintenance, Landscaping, Property Management, Other, See Remarks, Water
$770.07 Monthly
Maintenance, Exterior Maintenance, Heat, Insurance, Common Area Maintenance, Landscaping, Property Management, Other, See Remarks, Water
$770.07 MonthlyWelcome to Unit 327 at E'Scapes 2 in Richford—a stunning luxury end unit condo with a massive wraparound balcony overlooking green space! This bright, sun-filled home is loaded with windows and natural light throughout. Featuring 9’ ceilings, hardwood floors, and a spacious open-concept layout, this 1,200+ sq.ft. 2 bed, 2 bath unit is perfect for stylish living. The gourmet kitchen boasts high-end timeless white cabinetry, quartz countertops, soft-close drawers & large island—perfect for cooking or entertaining. The king-sized primary suite includes a walk-in closet with custom organizers and a 3-pc ensuite with oversized tiled shower. The second bedroom is generously sized with another full 4-pc bath. Enjoy in-suite laundry, A/C, and 2 underground, heated titled parking stalls (one with storage cage). Amenities include a fitness centre, social room lounge w/kitchen & bar, guest suite & conference room. Steps to shopping, restaurants, transit & minutes to Henday & Calgary Trail. Luxury living starts here! (id:47041)
Property Details
| MLS® Number | E4444181 |
| Property Type | Single Family |
| Neigbourhood | Richford |
| Amenities Near By | Airport, Golf Course, Playground, Public Transit, Schools, Shopping |
| Features | Private Setting, Corner Site, Park/reserve, Closet Organizers |
| Parking Space Total | 2 |
| Structure | Patio(s) |
Building
| Bathroom Total | 2 |
| Bedrooms Total | 2 |
| Amenities | Ceiling - 9ft |
| Appliances | Dishwasher, Dryer, Microwave Range Hood Combo, Refrigerator, Stove, Washer, Window Coverings |
| Basement Type | None |
| Constructed Date | 2017 |
| Cooling Type | Central Air Conditioning |
| Fire Protection | Sprinkler System-fire |
| Heating Type | Coil Fan |
| Size Interior | 1,227 Ft2 |
| Type | Apartment |
Parking
| Indoor | |
| Heated Garage | |
| Parkade | |
| Underground |
Land
| Acreage | No |
| Land Amenities | Airport, Golf Course, Playground, Public Transit, Schools, Shopping |
Rooms
| Level | Type | Length | Width | Dimensions |
|---|---|---|---|---|
| Main Level | Living Room | 14' x 15'3" | ||
| Main Level | Dining Room | 8'11" x 15'4" | ||
| Main Level | Kitchen | 14' x 11'4" | ||
| Main Level | Primary Bedroom | 12'5" x 14'10 | ||
| Main Level | Bedroom 2 | 12'7" x 10'2" | ||
| Main Level | Laundry Room | 8'4" x 5' |
https://www.realtor.ca/real-estate/28518114/327-11074-ellerslie-rd-sw-edmonton-richford
