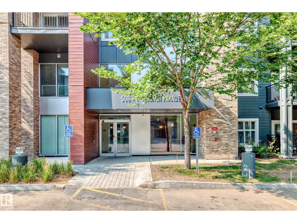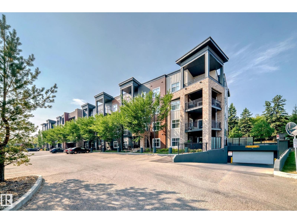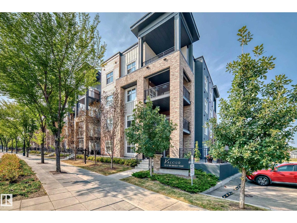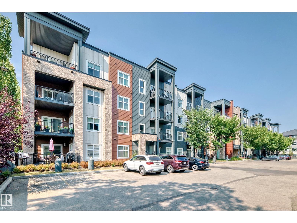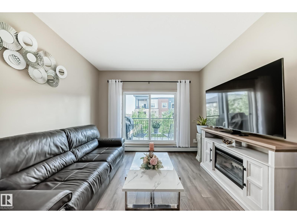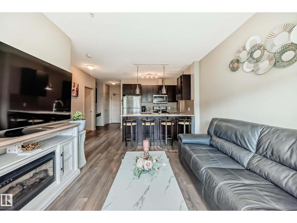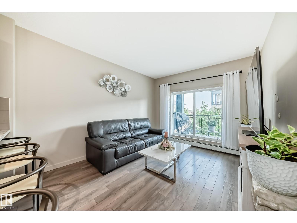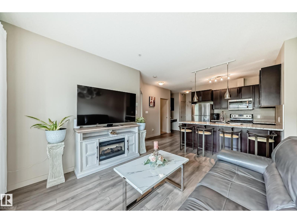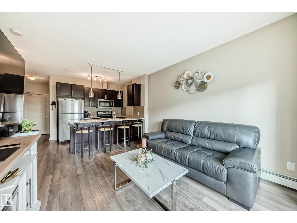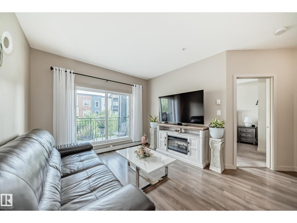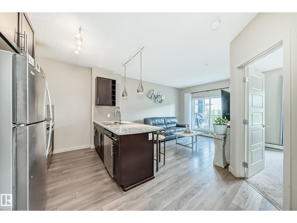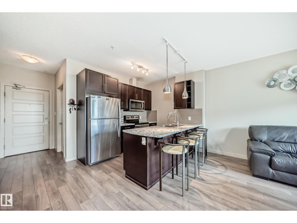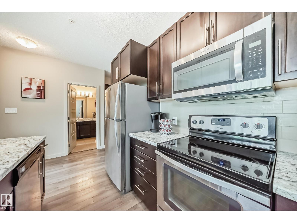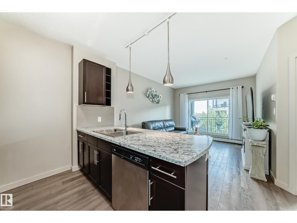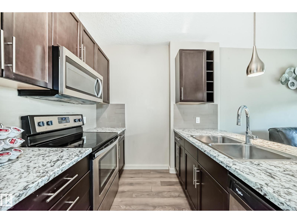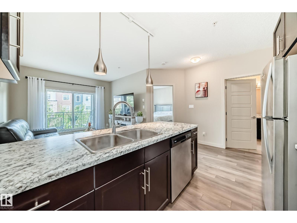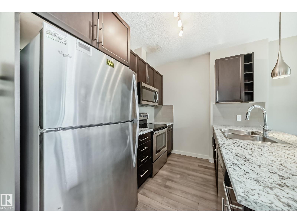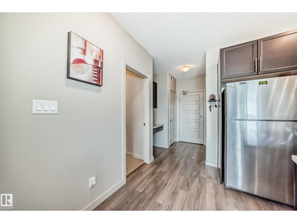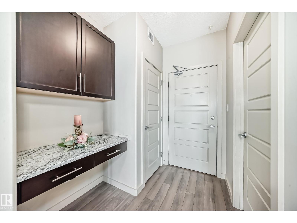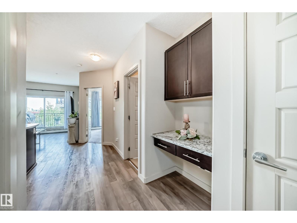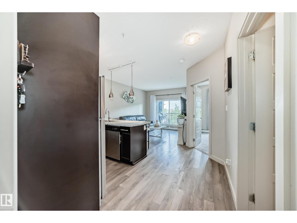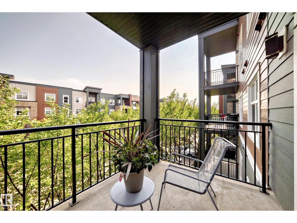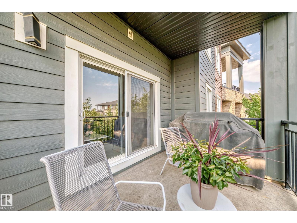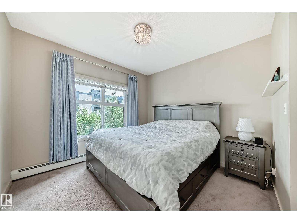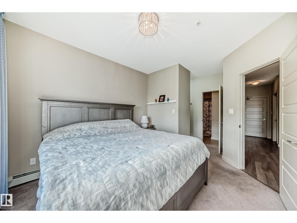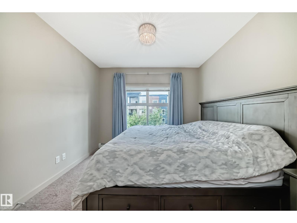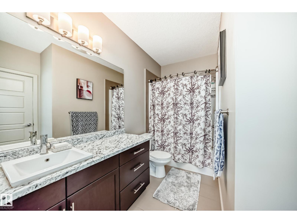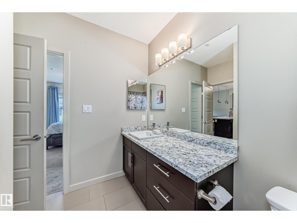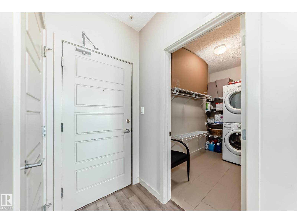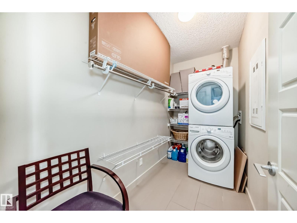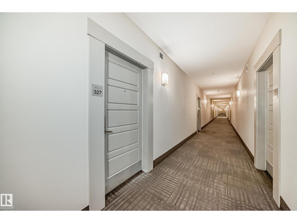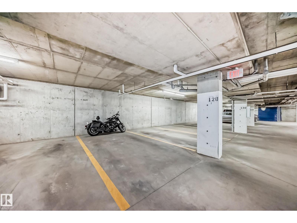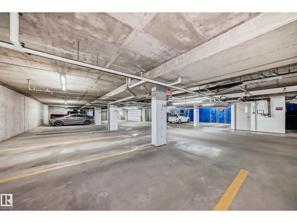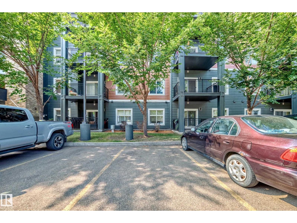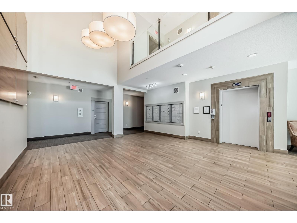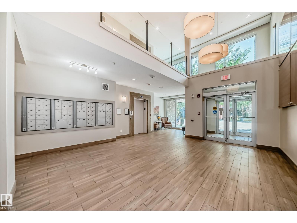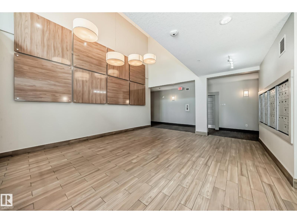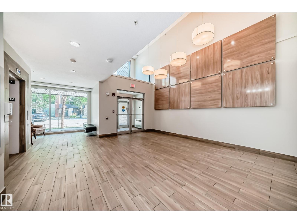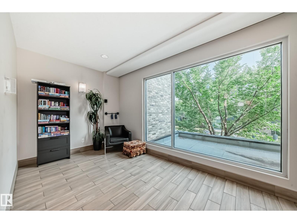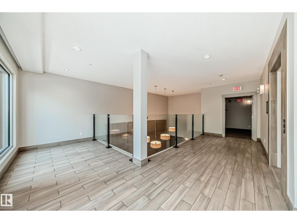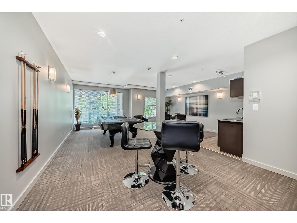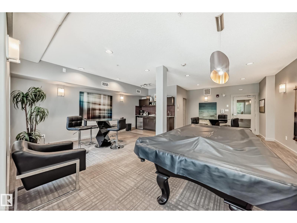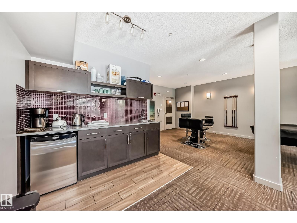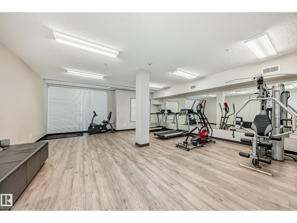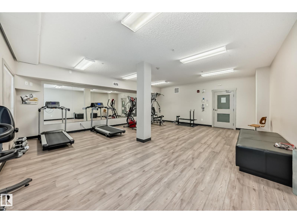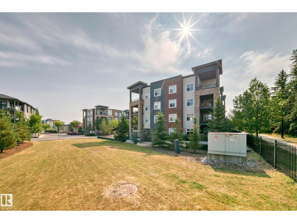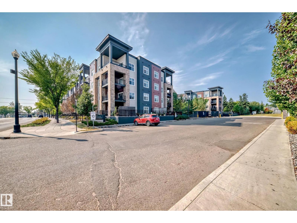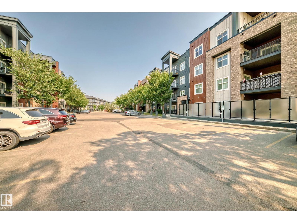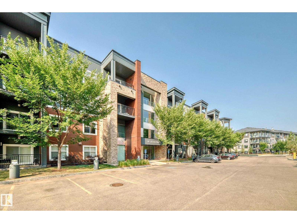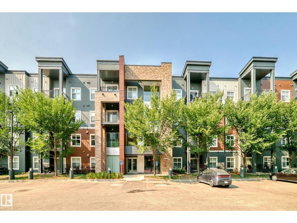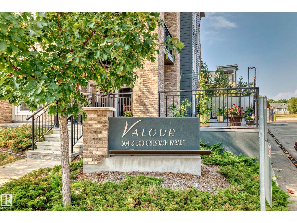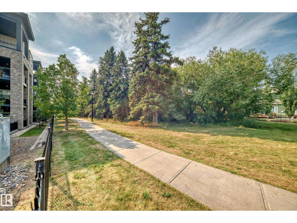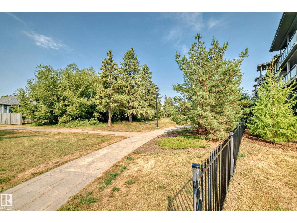#327 508 Griesbach Pr Nw Edmonton, Alberta T5E 6V9
$215,000Maintenance, Exterior Maintenance, Heat, Insurance, Common Area Maintenance, Landscaping, Other, See Remarks, Property Management, Water
$406.42 Monthly
Maintenance, Exterior Maintenance, Heat, Insurance, Common Area Maintenance, Landscaping, Other, See Remarks, Property Management, Water
$406.42 MonthlyWelcome to this Superior Curb Appeal 3rd floor 1 bedroom, 1 bathroom, 2 PARKING STALLS home! Features Unparalleled Value and Build Quality, situated in the desirable Griesbach community, only steps to Lakes, Park, Beautiful Pond, Playground, Walking-trail, K-9 School, Shopping, Shops, Restaurants, Northgate ETS, etc...Open concept, bright living room boasts gorgeous laminate floorings throughout, enhance the sophistication & elevate the allure of this home. Great east facing balcony with BBQ stove where you can enjoy summer BBQ! Spacious kitchen boasts an abundance of cabinets, raised kitchen island & SS appliances. Sizable bedroom offers walk-through closet. A 4 piece bathroom & in-suite laundry w front load washer & dryer. TWO TITLE PARKING STALLS (one underground and on surface). Building amenities including fitness room & social room. Shows 10/10! Easy access to downtown core & all amenities. Quick possession available. Perfect for home starter or investors! Don't miss! (id:47041)
Property Details
| MLS® Number | E4457601 |
| Property Type | Single Family |
| Neigbourhood | Griesbach |
| Amenities Near By | Playground, Public Transit, Schools, Shopping |
| Features | No Animal Home, No Smoking Home |
| Parking Space Total | 2 |
Building
| Bathroom Total | 1 |
| Bedrooms Total | 1 |
| Amenities | Vinyl Windows |
| Appliances | Dryer, Microwave Range Hood Combo, Refrigerator, Stove, Washer |
| Basement Type | None |
| Constructed Date | 2016 |
| Heating Type | Baseboard Heaters |
| Size Interior | 598 Ft2 |
| Type | Apartment |
Parking
| Heated Garage | |
| Stall | |
| Underground |
Land
| Acreage | No |
| Land Amenities | Playground, Public Transit, Schools, Shopping |
| Size Irregular | 41.93 |
| Size Total | 41.93 M2 |
| Size Total Text | 41.93 M2 |
Rooms
| Level | Type | Length | Width | Dimensions |
|---|---|---|---|---|
| Main Level | Living Room | 3.69 m | 3.35 m | 3.69 m x 3.35 m |
| Main Level | Dining Room | 1.67 m | 1.49 m | 1.67 m x 1.49 m |
| Main Level | Kitchen | 3.09 m | 2.86 m | 3.09 m x 2.86 m |
| Main Level | Primary Bedroom | 3.31 m | 3.24 m | 3.31 m x 3.24 m |
| Main Level | Laundry Room | 3.03 m | 1.53 m | 3.03 m x 1.53 m |
https://www.realtor.ca/real-estate/28857880/327-508-griesbach-pr-nw-edmonton-griesbach
