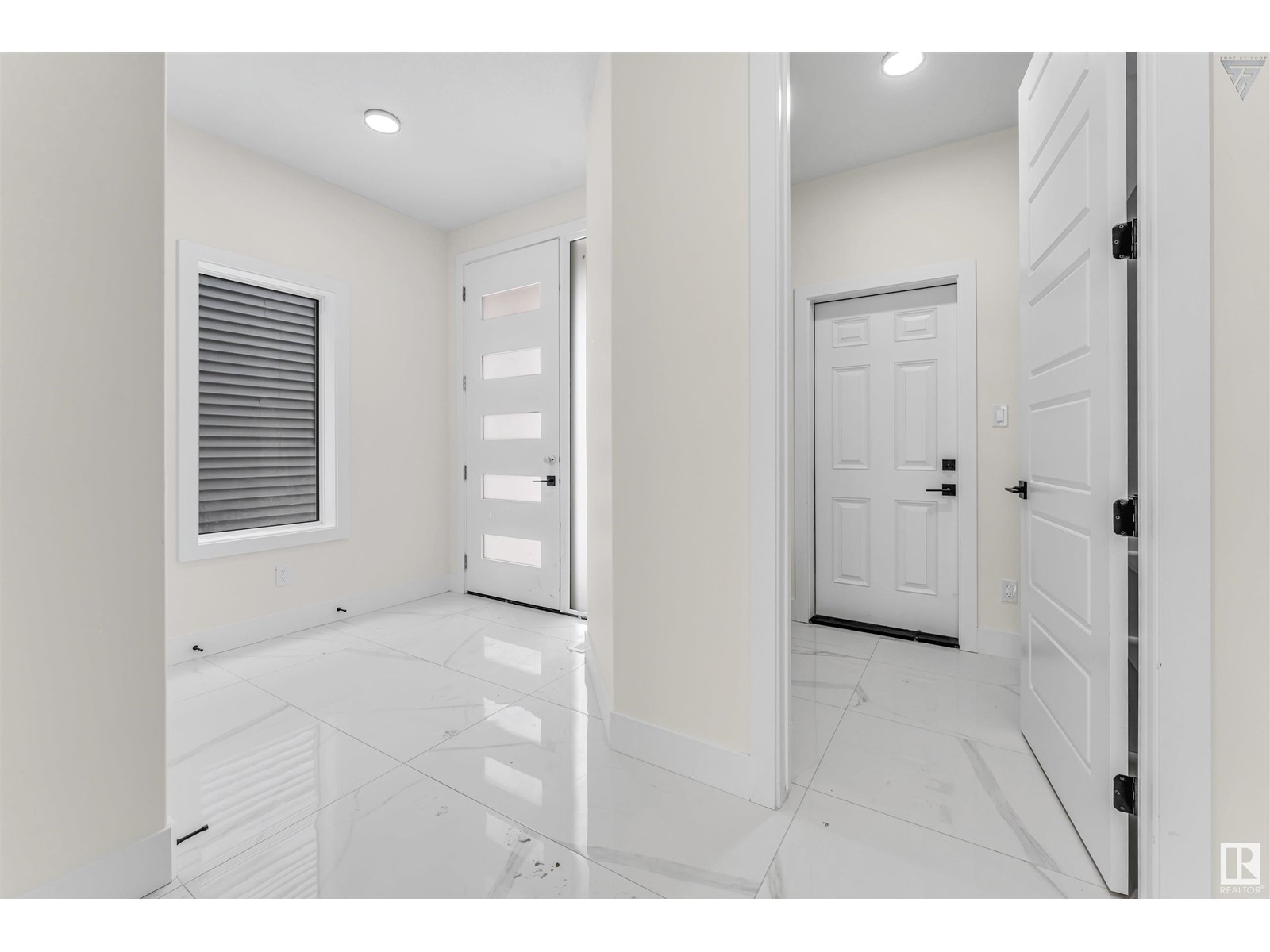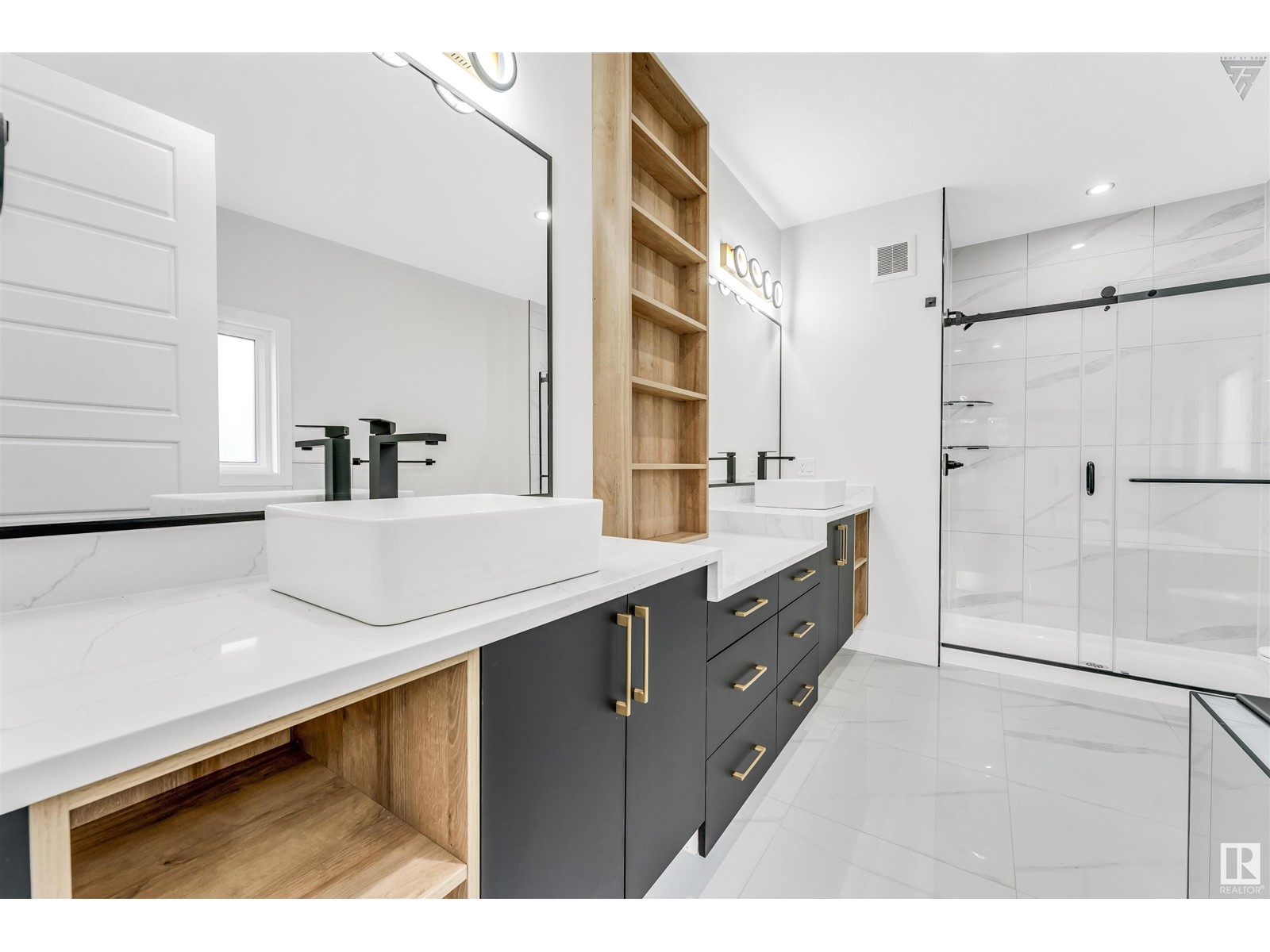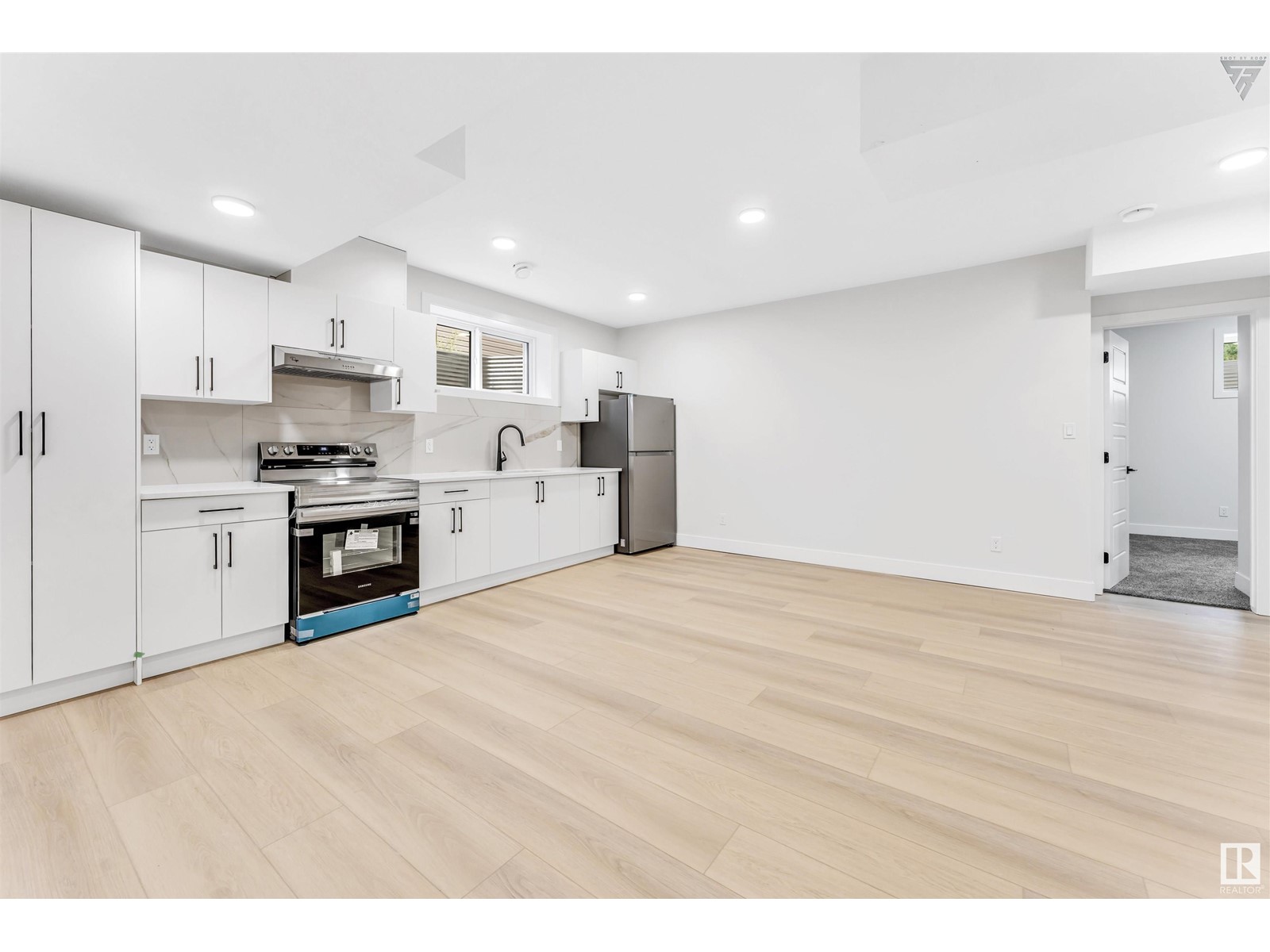7 Bedroom
5 Bathroom
2888.2801 sqft
Forced Air
$939,000
LEGAL 2-Bedroom BASEMENT ALERT! Welcome to TRIPLE GARAGE house backing on the RAVINE in SOUTH SIDE. REGULAR 36 POCKET LOT! House is fully custom built with 7 BEDROOM & 6 BATHROOMS. Main floor greets with FULL BED & BATH. Open to below at back, SPICE KITCHEN, Covered Deck and extra HALF BATH completes main floor. Steps lights and custom railings add to beauty. Upstairs has huge bonus room with huge Balcony perfect for RAVINE VIEW. Master bedroom is very well sized and giant with indent ceiling and feature wall. Upstairs has total of 4 beds and 3 baths and 2 rooms has JACK and JILL concept. Fully FINISHED LEGAL suit with SECOND KITCHEN is great mortgage helper. Come visit this Beautiful house in prime location of MAPLE and CALL it HOME. (id:47041)
Property Details
|
MLS® Number
|
E4399710 |
|
Property Type
|
Single Family |
|
Neigbourhood
|
Maple Crest |
|
Amenities Near By
|
Airport, Playground, Public Transit, Shopping |
|
Features
|
No Animal Home, No Smoking Home |
Building
|
Bathroom Total
|
5 |
|
Bedrooms Total
|
7 |
|
Amenities
|
Ceiling - 9ft |
|
Appliances
|
Dishwasher, Microwave, Gas Stove(s), Dryer, Refrigerator, Two Stoves, Two Washers |
|
Basement Development
|
Finished |
|
Basement Features
|
Suite |
|
Basement Type
|
Full (finished) |
|
Constructed Date
|
2024 |
|
Construction Style Attachment
|
Detached |
|
Half Bath Total
|
1 |
|
Heating Type
|
Forced Air |
|
Stories Total
|
2 |
|
Size Interior
|
2888.2801 Sqft |
|
Type
|
House |
Parking
Land
|
Acreage
|
No |
|
Land Amenities
|
Airport, Playground, Public Transit, Shopping |
Rooms
| Level |
Type |
Length |
Width |
Dimensions |
|
Basement |
Bedroom 6 |
|
|
Measurements not available |
|
Basement |
Additional Bedroom |
|
|
Measurements not available |
|
Main Level |
Living Room |
5 m |
4.27 m |
5 m x 4.27 m |
|
Main Level |
Dining Room |
4.15 m |
3.18 m |
4.15 m x 3.18 m |
|
Main Level |
Kitchen |
5.26 m |
3.92 m |
5.26 m x 3.92 m |
|
Main Level |
Bedroom 5 |
3.64 m |
3.03 m |
3.64 m x 3.03 m |
|
Upper Level |
Family Room |
5.91 m |
6.28 m |
5.91 m x 6.28 m |
|
Upper Level |
Primary Bedroom |
4.45 m |
4.54 m |
4.45 m x 4.54 m |
|
Upper Level |
Bedroom 2 |
3.93 m |
3.98 m |
3.93 m x 3.98 m |
|
Upper Level |
Bedroom 3 |
3.36 m |
3.65 m |
3.36 m x 3.65 m |
|
Upper Level |
Bedroom 4 |
3.64 m |
3.4 m |
3.64 m x 3.4 m |




















































