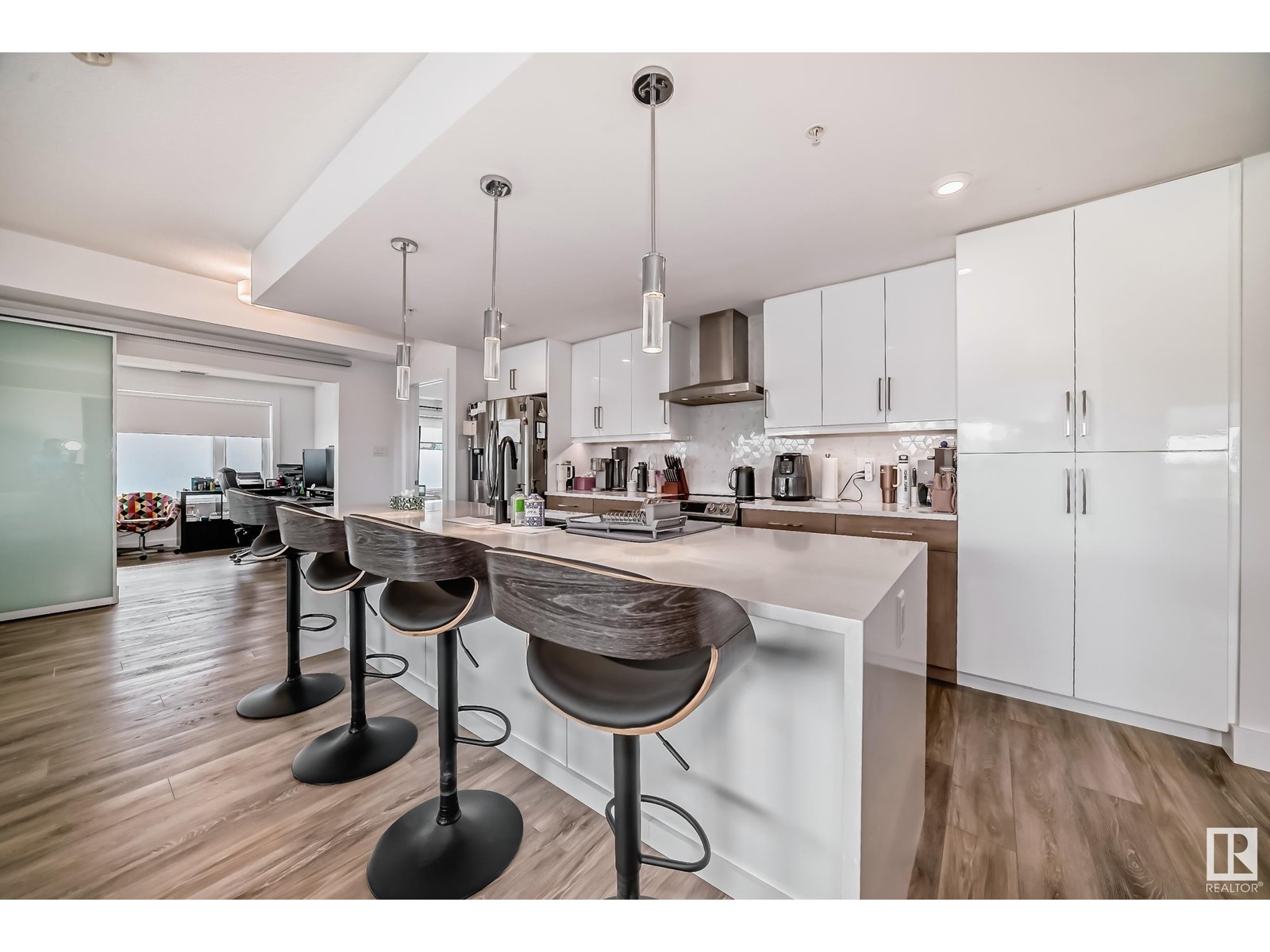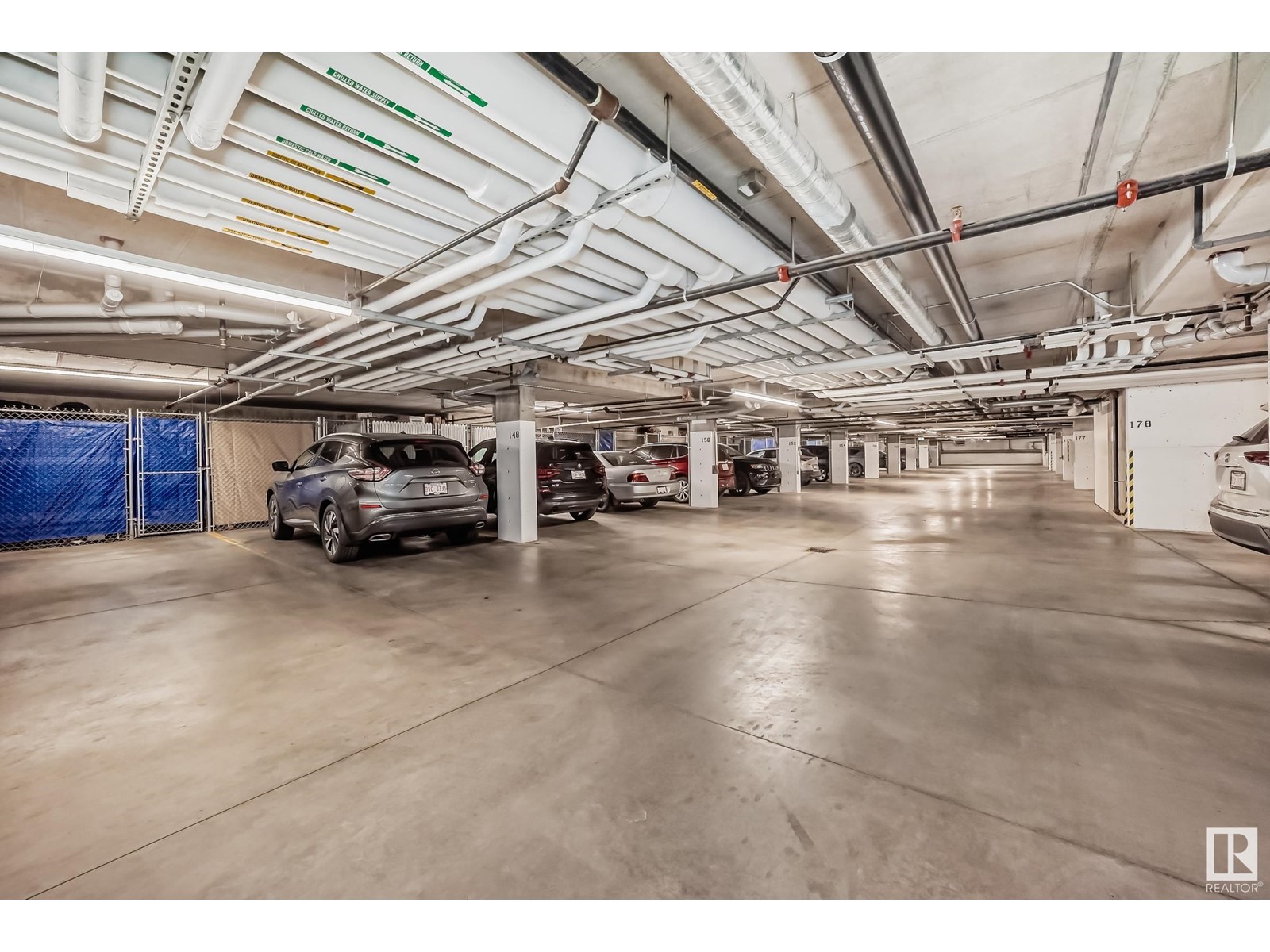#328 524 Griesbach Pr Nw Edmonton, Alberta T5E 6X2
$439,900Maintenance, Exterior Maintenance, Heat, Insurance, Common Area Maintenance, Landscaping, Property Management, Other, See Remarks, Water
$654.98 Monthly
Maintenance, Exterior Maintenance, Heat, Insurance, Common Area Maintenance, Landscaping, Property Management, Other, See Remarks, Water
$654.98 MonthlyWelcome to Veritas in the Village of Griesbach, where luxury meets convenience in one of Edmonton's premier communities. This immaculate condo boasts 9-FOOT CEILINGS, OVERSIZED windows, and a spacious OPEN CONCEPT layout filled with natural light. Highlights include a stunning GRANITE WATERFALL ISLAND, upgraded stainless steel appliances, in-suite laundry, and central air conditioning. Enjoy a MASSIVE WRAPAROUND BALCONY with a natural gas BBQ line, perfect for outdoor entertaining. This suite features two large bedrooms, a versatile office den, and two titled heated underground parking stalls with an oversized locked storage unit. The building offers premium amenities, including a fitness room and a social room. Located just steps from shops, restaurants, and minutes from downtown, this condo offers the best of urban living in a tranquil setting. Dont miss out! (id:47041)
Property Details
| MLS® Number | E4395139 |
| Property Type | Single Family |
| Neigbourhood | Griesbach |
| Amenities Near By | Playground, Public Transit, Schools, Shopping |
| Features | Park/reserve, No Animal Home, No Smoking Home |
| Parking Space Total | 2 |
Building
| Bathroom Total | 2 |
| Bedrooms Total | 2 |
| Amenities | Ceiling - 9ft |
| Appliances | Dishwasher, Dryer, Hood Fan, Microwave, Refrigerator, Stove, Washer |
| Basement Type | None |
| Constructed Date | 2018 |
| Heating Type | Forced Air |
| Size Interior | 1284.2422 Sqft |
| Type | Apartment |
Parking
| Underground |
Land
| Acreage | No |
| Fence Type | Fence |
| Land Amenities | Playground, Public Transit, Schools, Shopping |
| Size Irregular | 79.5 |
| Size Total | 79.5 M2 |
| Size Total Text | 79.5 M2 |
Rooms
| Level | Type | Length | Width | Dimensions |
|---|---|---|---|---|
| Main Level | Living Room | 4.17 m | 3.92 m | 4.17 m x 3.92 m |
| Main Level | Dining Room | 2.78 m | 3.76 m | 2.78 m x 3.76 m |
| Main Level | Kitchen | 5.15 m | 3.58 m | 5.15 m x 3.58 m |
| Main Level | Den | 2.98 m | 2.84 m | 2.98 m x 2.84 m |
| Main Level | Primary Bedroom | 3.78 m | 4.16 m | 3.78 m x 4.16 m |
| Main Level | Bedroom 2 | 3.68 m | 3.69 m | 3.68 m x 3.69 m |
















































