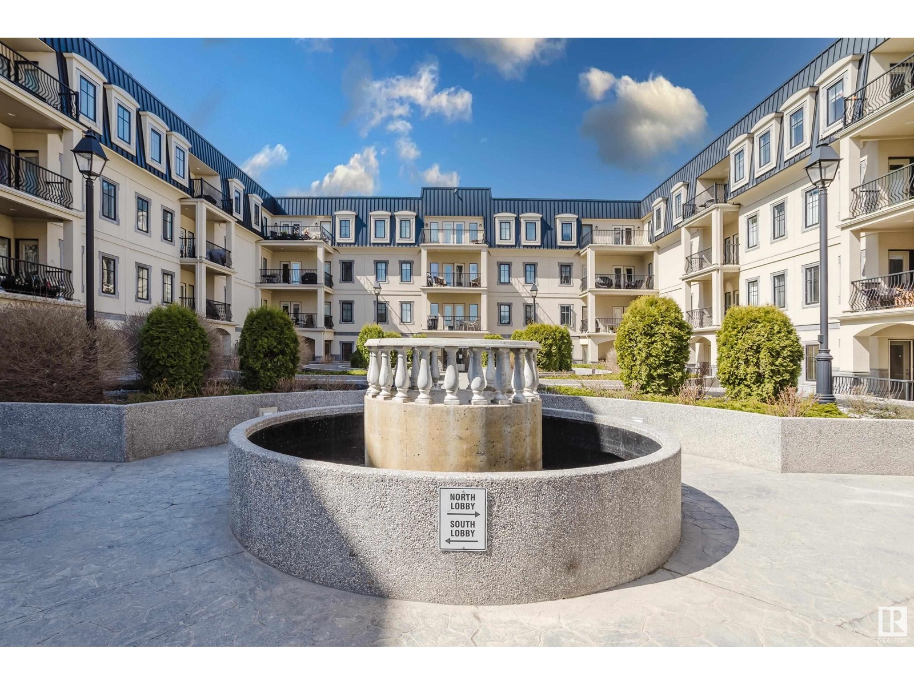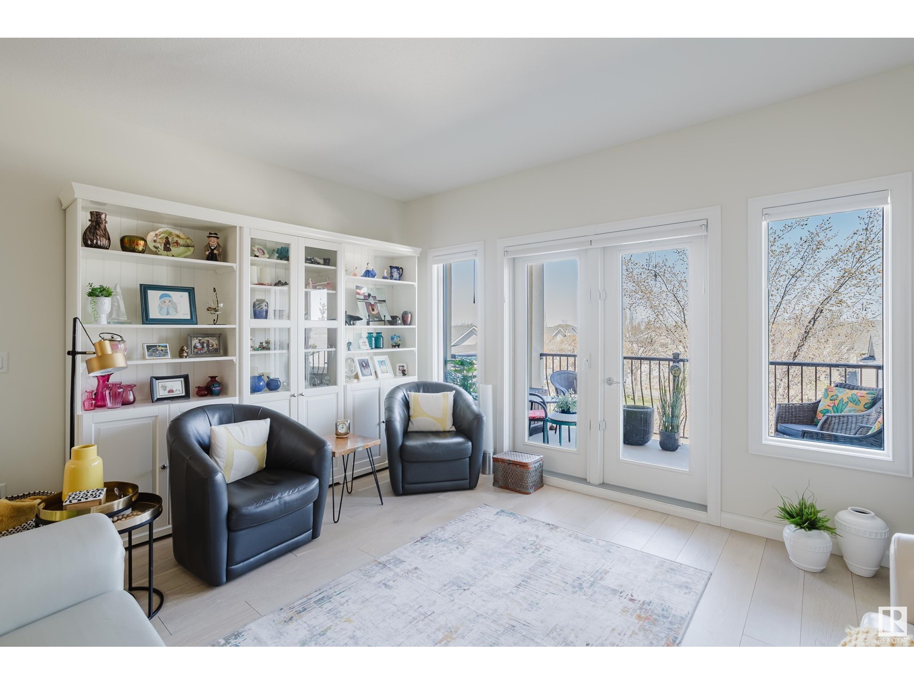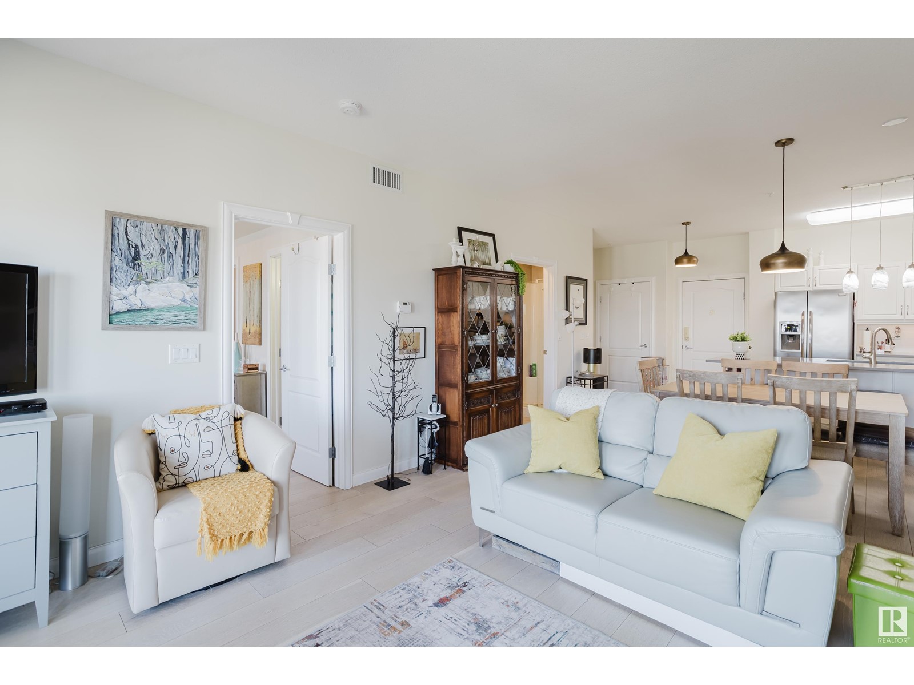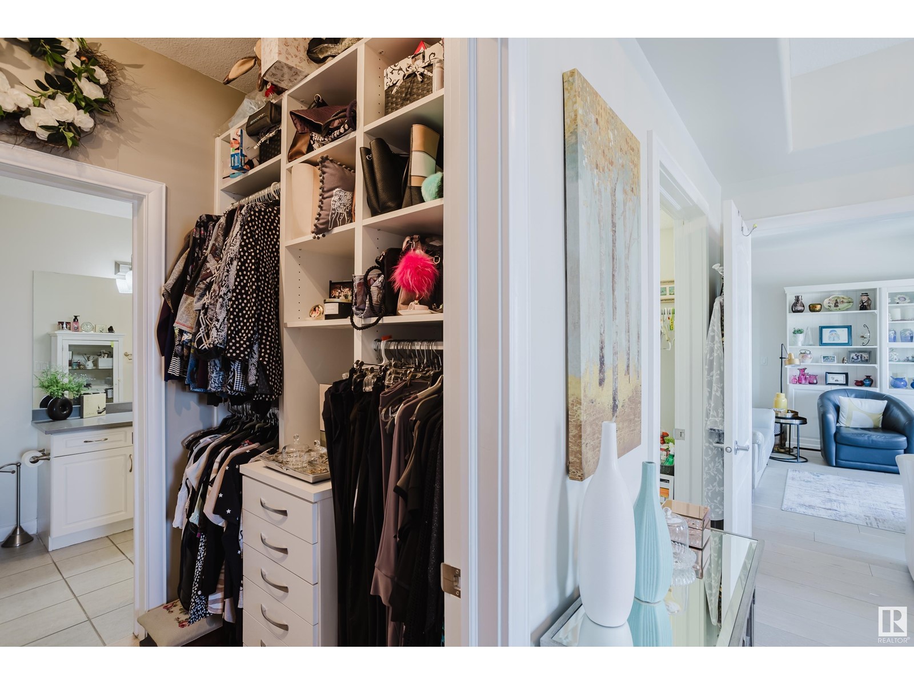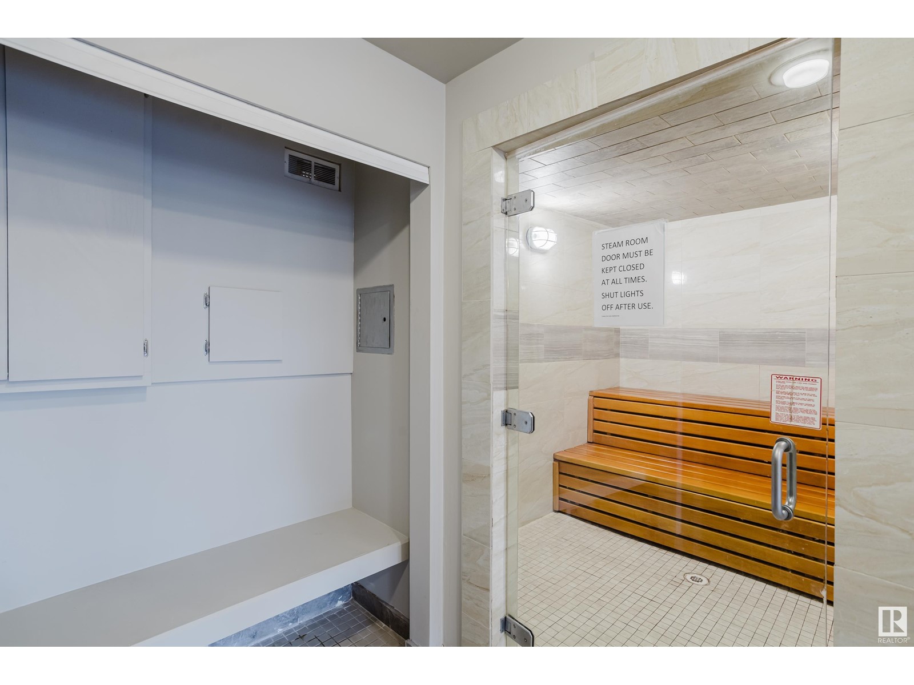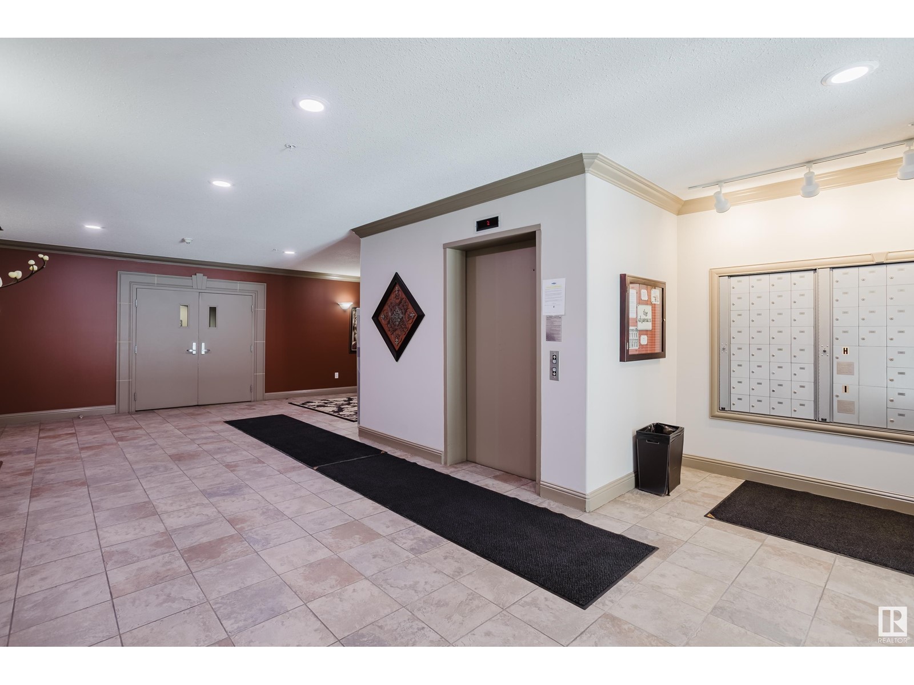#329 1406 Hodgson Wy Nw Edmonton, Alberta T6R 3K1
$296,800Maintenance, Exterior Maintenance, Heat, Insurance, Landscaping, Property Management, Other, See Remarks, Water
$532.32 Monthly
Maintenance, Exterior Maintenance, Heat, Insurance, Landscaping, Property Management, Other, See Remarks, Water
$532.32 MonthlyUPGRADED AND MOVE-IN READY! Located in the award-winning Chateaux at Whitemud Ridge, this OUTSTANDING 1-bedroom + Den condo features a bright, open plan with 9' ceilings and VERY EFFECTIVE use of space. Recently UPGRADED, the condo features a great kitchen with Quartz Counters, roll-out shelves, a center island with eating bar, Enginereed Hardwood Flooring, New Light Fixtures, and a HUGE Master Bedroom with California Closet shelving in the Walk-In closet. Other highlighights include a spacious LivingRoom/DiningRoom with BUILT-IN shelving, New Blinds, a BIG BALCONY, Heat Pump heating with A/C, a functional Den with more built-in California Closet Cabinets and a Murphy Bed, PLUS titled UG parking and a Storage Cage. The complex features an IMPRESSIVE COURT YARD WITH FOUNTAIN and is loaded with ammenities that include: a Fitness Facility with Steam Room, a Theatre Room, an Outdoor Patio, a Party/Recreation Room & a car wash in the parkade. In a great RIVERBEND location, THIS IS WHERE YOU WANT TO LIVE! (id:47041)
Property Details
| MLS® Number | E4433203 |
| Property Type | Single Family |
| Neigbourhood | Hodgson |
| Amenities Near By | Golf Course, Public Transit, Schools, Shopping, Ski Hill |
| Features | Closet Organizers, No Animal Home, No Smoking Home |
Building
| Bathroom Total | 1 |
| Bedrooms Total | 1 |
| Amenities | Ceiling - 9ft |
| Appliances | Dishwasher, Microwave Range Hood Combo, Refrigerator, Washer/dryer Stack-up, Stove, Window Coverings, See Remarks |
| Basement Type | None |
| Constructed Date | 2004 |
| Heating Type | Heat Pump |
| Size Interior | 947 Ft2 |
| Type | Apartment |
Parking
| Underground |
Land
| Acreage | No |
| Land Amenities | Golf Course, Public Transit, Schools, Shopping, Ski Hill |
| Size Irregular | 63.15 |
| Size Total | 63.15 M2 |
| Size Total Text | 63.15 M2 |
Rooms
| Level | Type | Length | Width | Dimensions |
|---|---|---|---|---|
| Main Level | Living Room | Measurements not available | ||
| Main Level | Dining Room | Measurements not available | ||
| Main Level | Kitchen | Measurements not available | ||
| Main Level | Den | Measurements not available | ||
| Main Level | Primary Bedroom | Measurements not available | ||
| Main Level | Laundry Room | Measurements not available |
https://www.realtor.ca/real-estate/28226339/329-1406-hodgson-wy-nw-edmonton-hodgson

