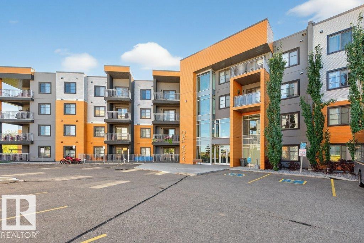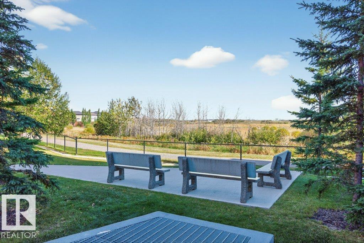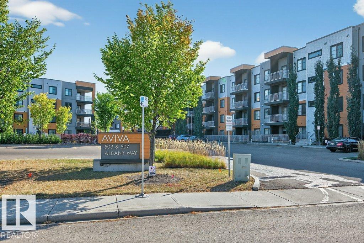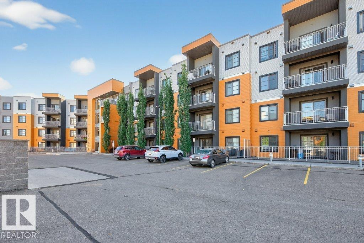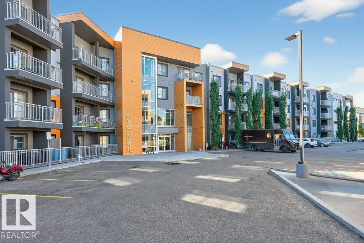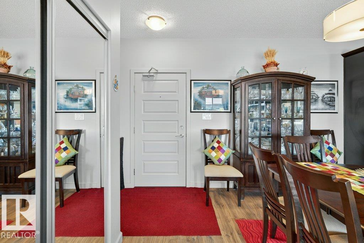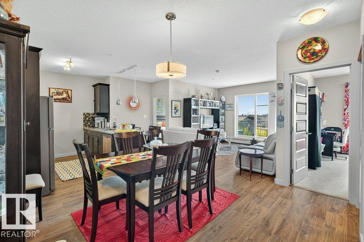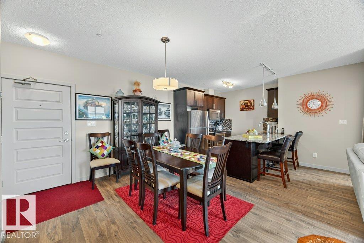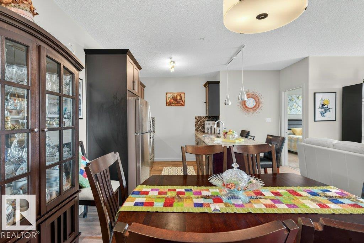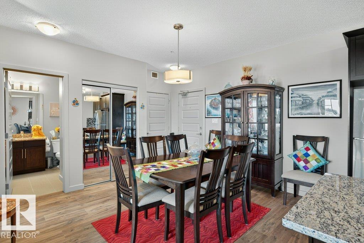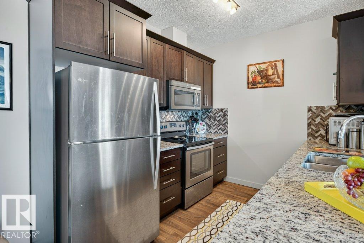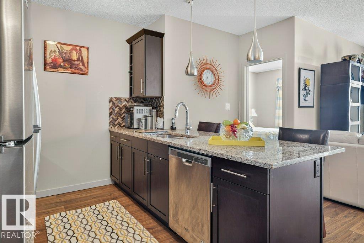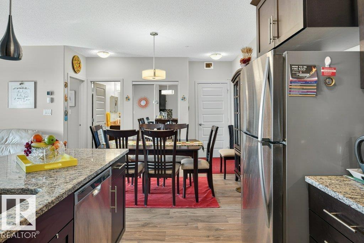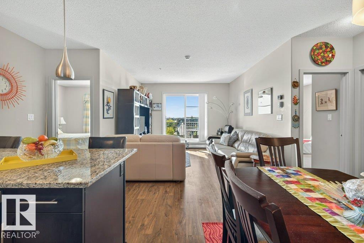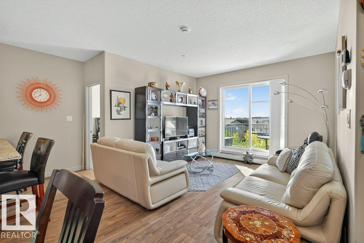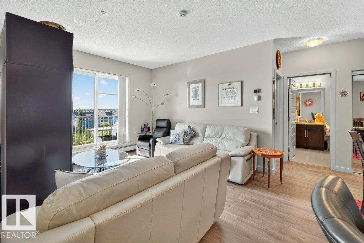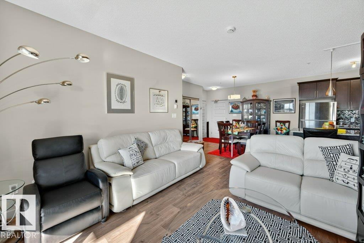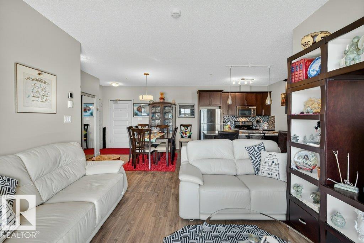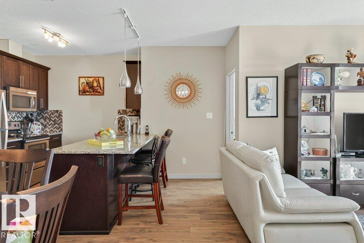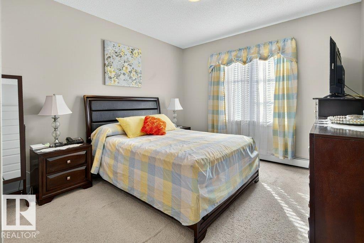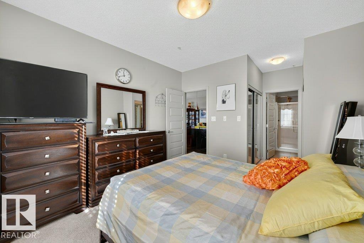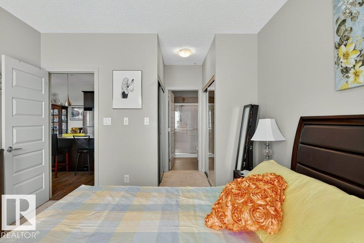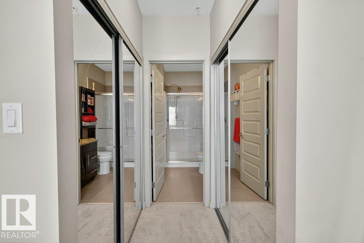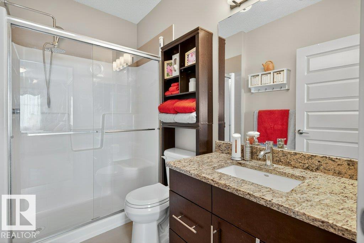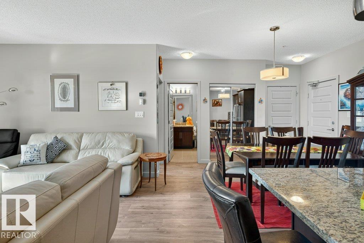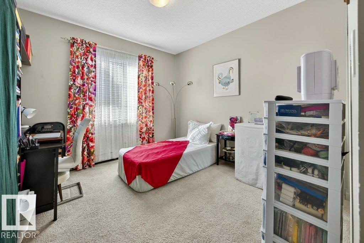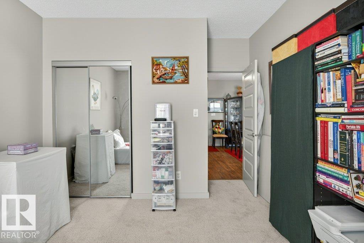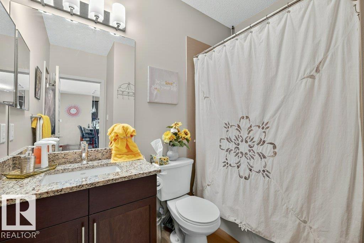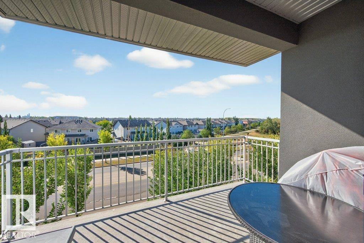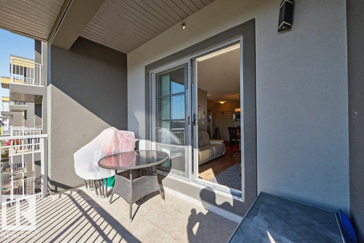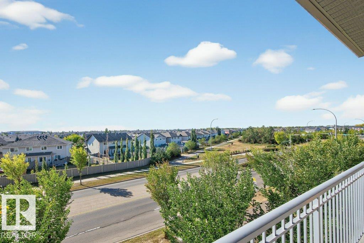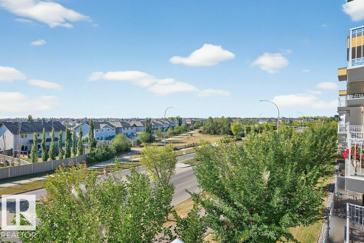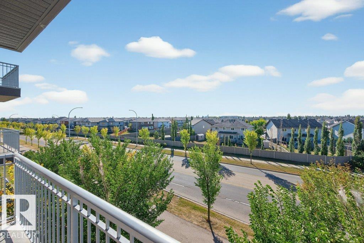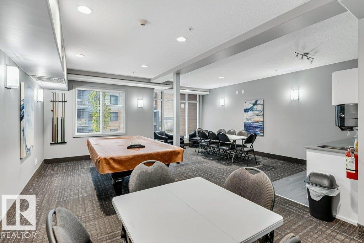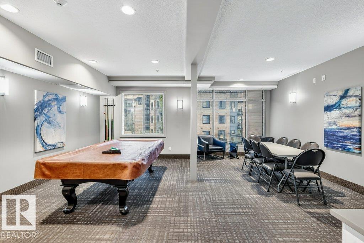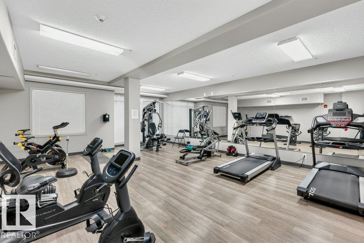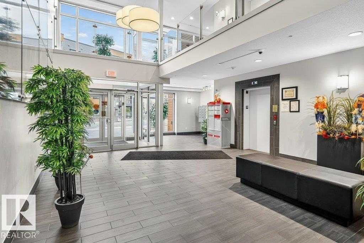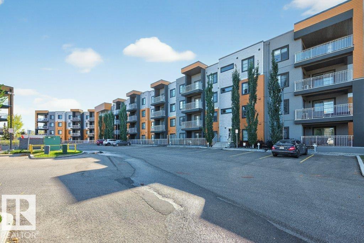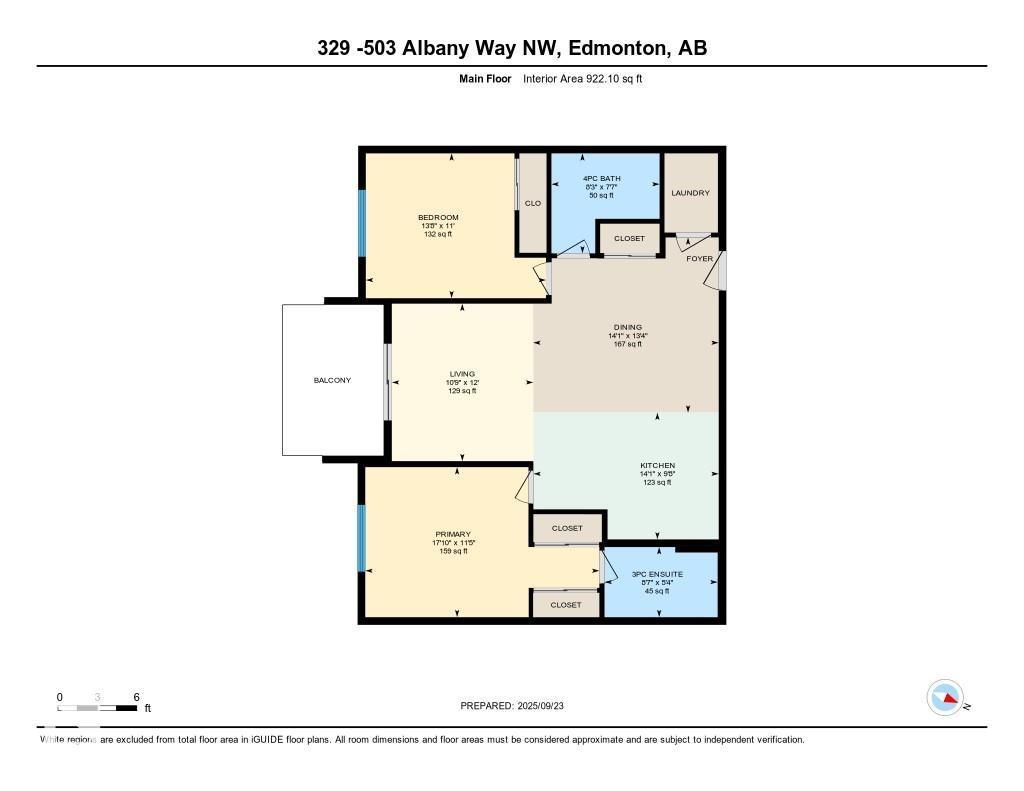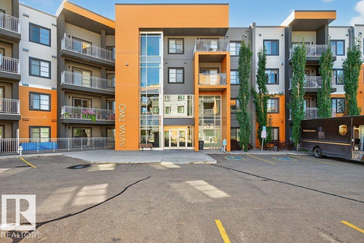#329 503 Albany Wy Nw Edmonton, Alberta T6V 0M5
$247,000Maintenance, Exterior Maintenance, Heat, Insurance, Common Area Maintenance, Landscaping, Property Management, Other, See Remarks, Water
$425 Monthly
Maintenance, Exterior Maintenance, Heat, Insurance, Common Area Maintenance, Landscaping, Property Management, Other, See Remarks, Water
$425 MonthlyWelcome to this bright and modern 2 bedroom, 2 bathroom condo, offered by the original owner and showcasing pride of ownership throughout. Designed for both comfort and convenience, the open-concept layout creates the perfect space for everyday living. The upgraded kitchen features granite countertops and stainless steel appliances, along with plenty of cabinetry. Enjoy in-suite laundry with a stacked washer & dryer. The primary suite includes a private 3-pce ensuite, while the second bedroom provides versatility for guests, a home office, or hobbies, paired with a full 4-piece bathroom. Step out onto the balcony, ideal for outdoor seating and BBQs. This unit has been very well maintained making it truly move-in ready. Residents also have access to excellent building amenities, including a social room with pool table, a fitness room, and a secure underground heated titled parking stall with garage fobs. Located in the beautiful Albany community, this home is just minutes from parks, shopping, and dining. (id:47041)
Property Details
| MLS® Number | E4460408 |
| Property Type | Single Family |
| Neigbourhood | Albany |
| Amenities Near By | Public Transit, Shopping |
| Features | Park/reserve, No Smoking Home |
Building
| Bathroom Total | 2 |
| Bedrooms Total | 2 |
| Appliances | Dishwasher, Garage Door Opener, Refrigerator, Washer/dryer Stack-up, Stove, Window Coverings, See Remarks |
| Basement Type | None |
| Constructed Date | 2016 |
| Heating Type | Baseboard Heaters |
| Size Interior | 922 Ft2 |
| Type | Apartment |
Parking
| Heated Garage | |
| Underground |
Land
| Acreage | No |
| Land Amenities | Public Transit, Shopping |
| Size Irregular | 74.41 |
| Size Total | 74.41 M2 |
| Size Total Text | 74.41 M2 |
Rooms
| Level | Type | Length | Width | Dimensions |
|---|---|---|---|---|
| Main Level | Living Room | 3.28 m | 3.65 m | 3.28 m x 3.65 m |
| Main Level | Dining Room | 4.3 m | 4.06 m | 4.3 m x 4.06 m |
| Main Level | Kitchen | 4.3 m | 2.94 m | 4.3 m x 2.94 m |
| Main Level | Primary Bedroom | 5.43 m | 3.48 m | 5.43 m x 3.48 m |
| Main Level | Bedroom 2 | 4.18 m | 3.36 m | 4.18 m x 3.36 m |
https://www.realtor.ca/real-estate/28941417/329-503-albany-wy-nw-edmonton-albany
