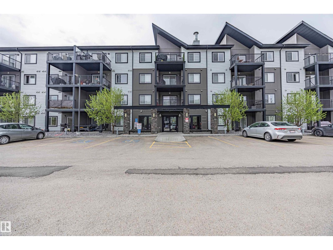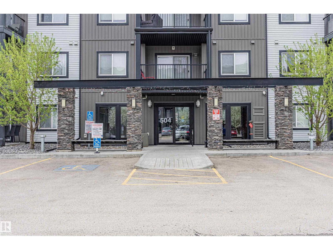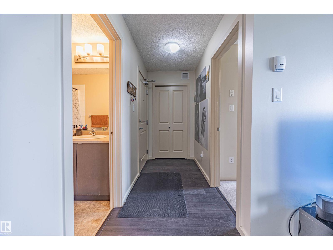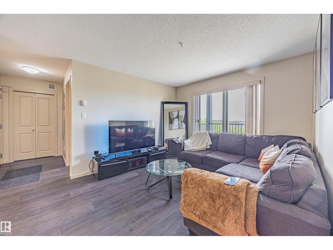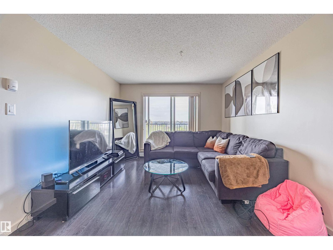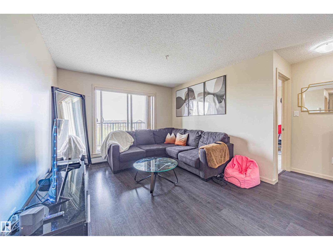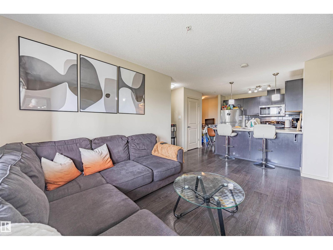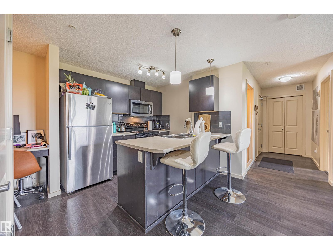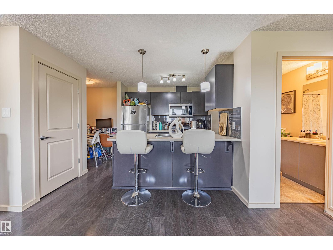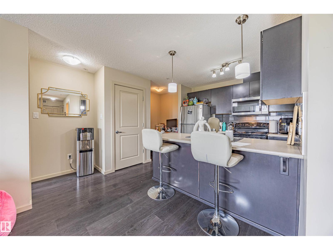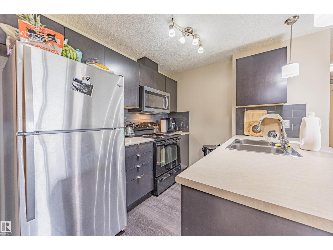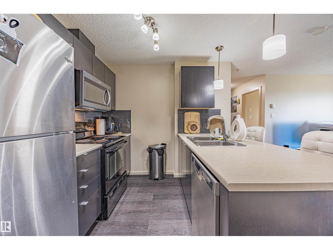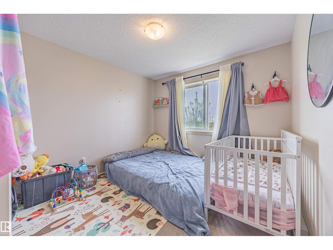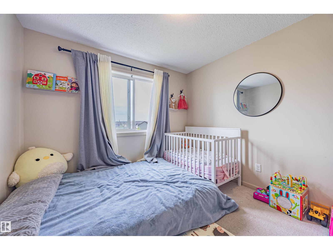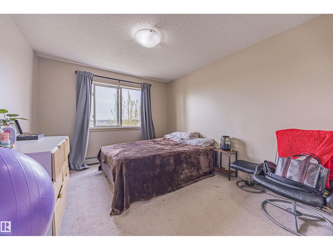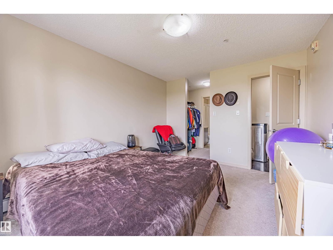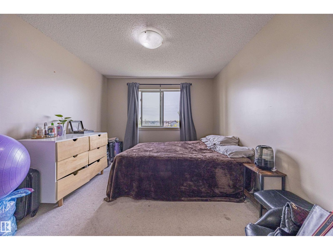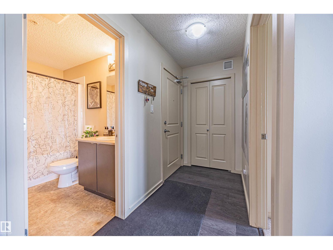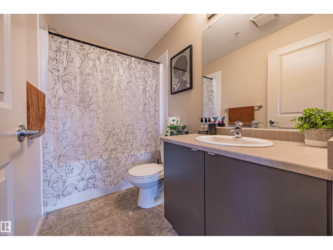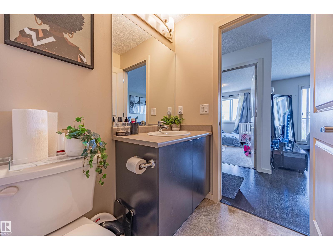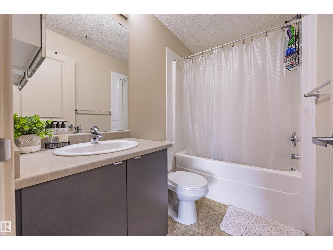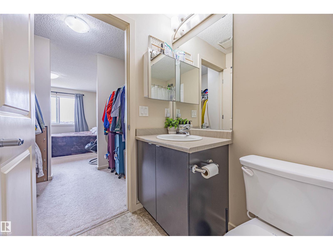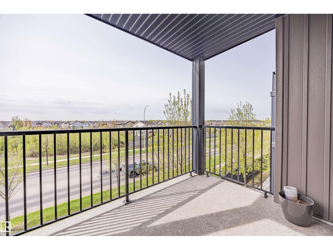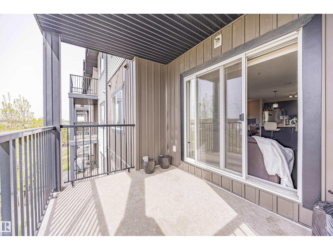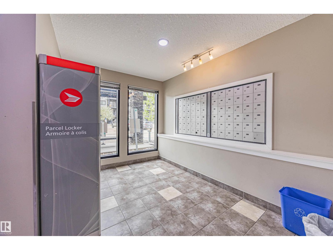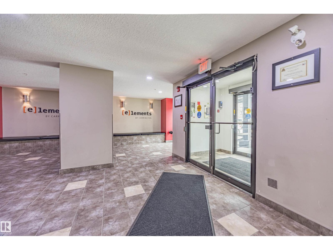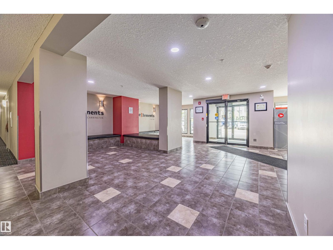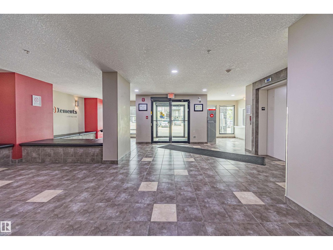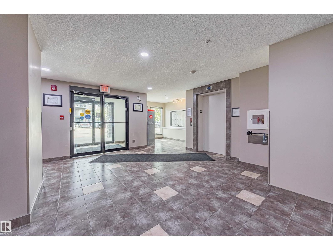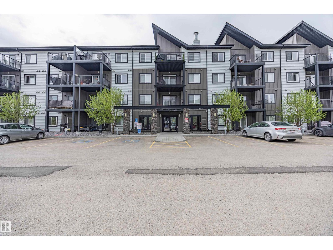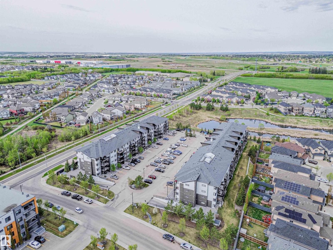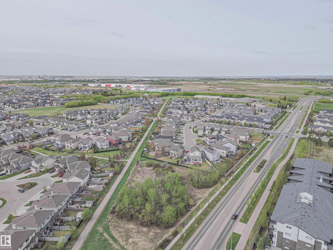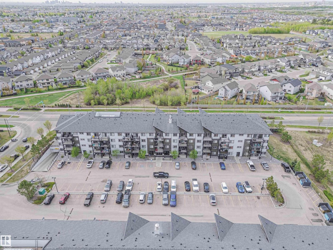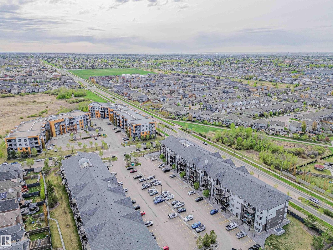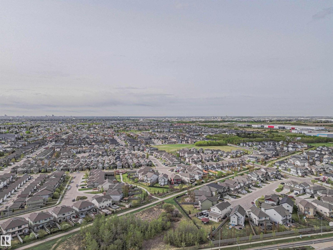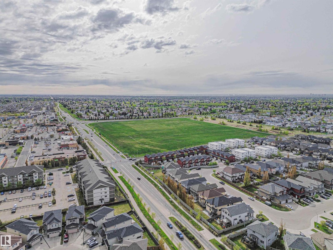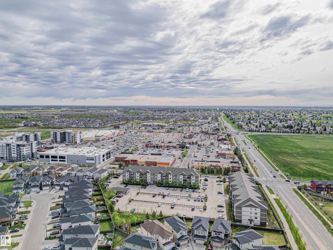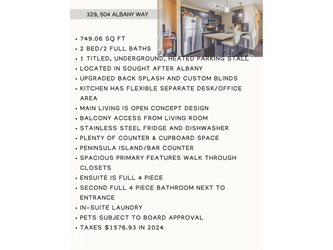#329 504 Albany Wy Nw Edmonton, Alberta T6V 0L2
$179,900Maintenance, Caretaker, Exterior Maintenance, Heat, Insurance, Common Area Maintenance, Landscaping, Other, See Remarks, Property Management, Water
$391.23 Monthly
Maintenance, Caretaker, Exterior Maintenance, Heat, Insurance, Common Area Maintenance, Landscaping, Other, See Remarks, Property Management, Water
$391.23 MonthlyImmediate occupancy available in Albany! 2 bed/2 full baths with 1 titled, underground, heated parking stall! This condo has a fantastic layout with upgraded back splash and custom blinds. Just off the entrance and kitchen you have a flexible separate desk/office area and in-suite laundry - perfect for working from home. Main living is open concept design with access to the balcony. Kitchen has Stainless Steel fridge and dishwasher, plenty of counter & cupboard space, and peninsula island/bar counter for additional seating. Spacious primary features walk through closets with full ensuite. The layout is set up for privacy: 2nd bedroom and second full bath are separated from Primary by main living area. Condo fees of $391.23 include heat, water, and sewer. All you pay is electricity ($75/mnth approx). Pet friendly: pets allowed Subject to Board Approval. 749.06 sq ft, Taxes in 2025 are $1,672. Walk to everything: 2 blocks to Walmart, Browns Social House, and new Movati fitness. 2 mins to the Henday! (id:47041)
Property Details
| MLS® Number | E4452096 |
| Property Type | Single Family |
| Neigbourhood | Albany |
| Amenities Near By | Golf Course, Playground, Public Transit, Schools, Shopping |
| Community Features | Lake Privileges |
| Features | Cul-de-sac, Park/reserve |
| Water Front Type | Waterfront On Lake |
Building
| Bathroom Total | 2 |
| Bedrooms Total | 2 |
| Appliances | Dishwasher, Dryer, Microwave Range Hood Combo, Refrigerator, Stove, Washer, Window Coverings |
| Basement Type | None |
| Constructed Date | 2013 |
| Fire Protection | Sprinkler System-fire |
| Heating Type | Baseboard Heaters |
| Size Interior | 749 Ft2 |
| Type | Apartment |
Parking
| Underground |
Land
| Acreage | No |
| Land Amenities | Golf Course, Playground, Public Transit, Schools, Shopping |
Rooms
| Level | Type | Length | Width | Dimensions |
|---|---|---|---|---|
| Main Level | Living Room | 4.38 m | 4.42 m | 4.38 m x 4.42 m |
| Main Level | Kitchen | 2.77 m | 3.24 m | 2.77 m x 3.24 m |
| Main Level | Primary Bedroom | 3.82 m | 3.21 m | 3.82 m x 3.21 m |
| Main Level | Bedroom 2 | 3.83 m | 3.03 m | 3.83 m x 3.03 m |
| Main Level | Office | 1.61 m | 1.65 m | 1.61 m x 1.65 m |
https://www.realtor.ca/real-estate/28712076/329-504-albany-wy-nw-edmonton-albany
