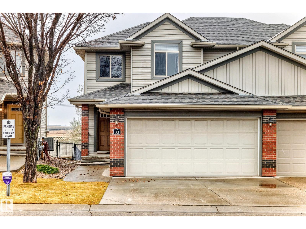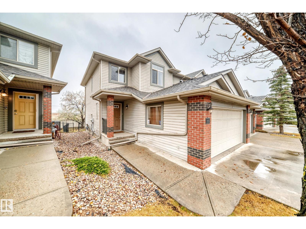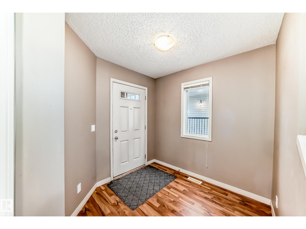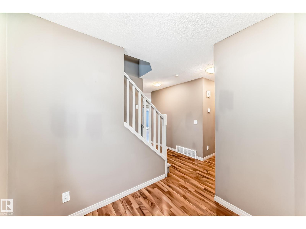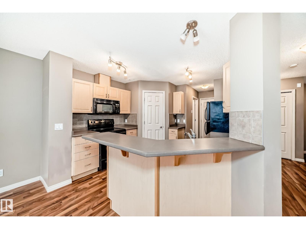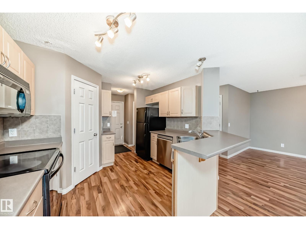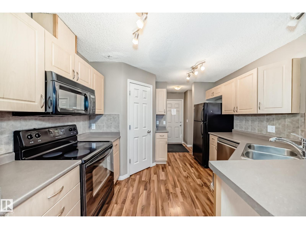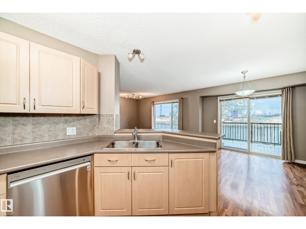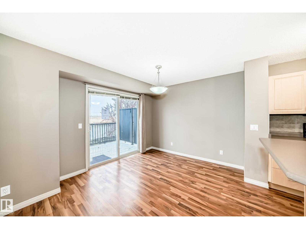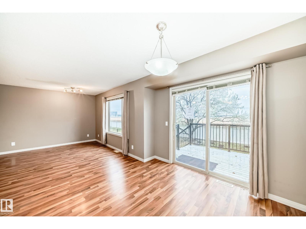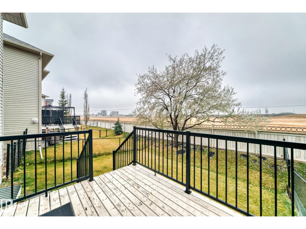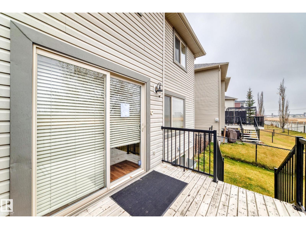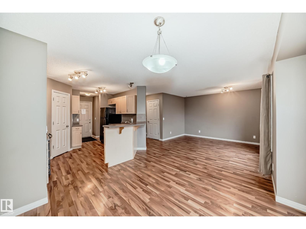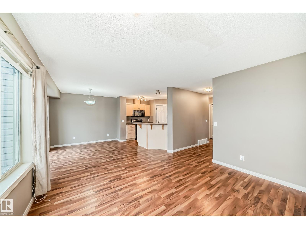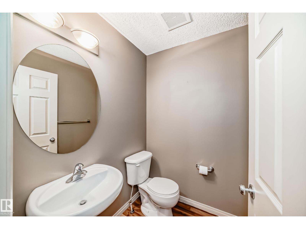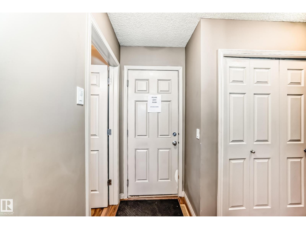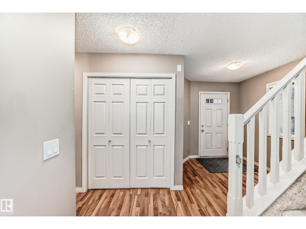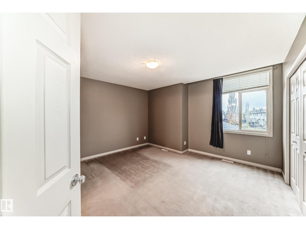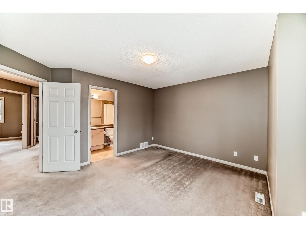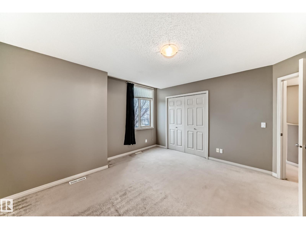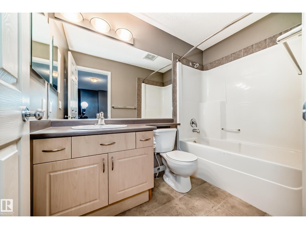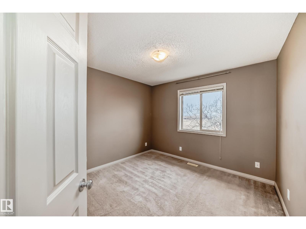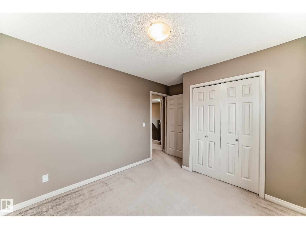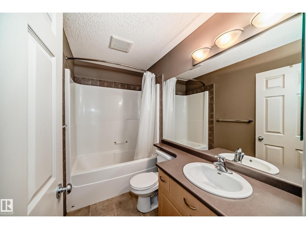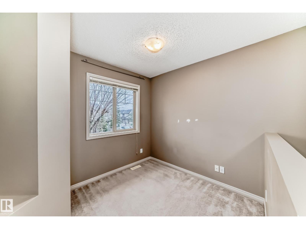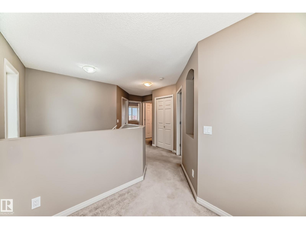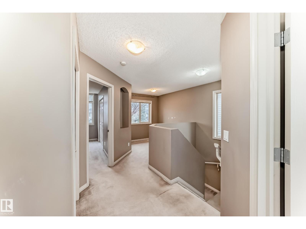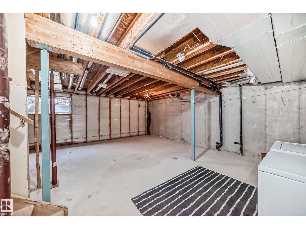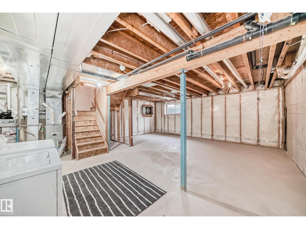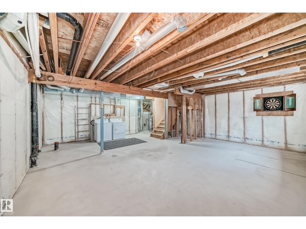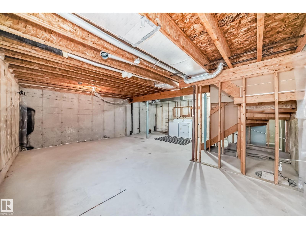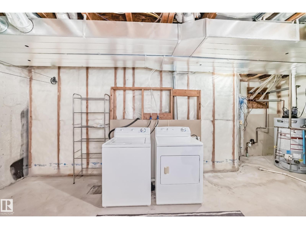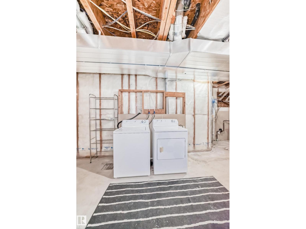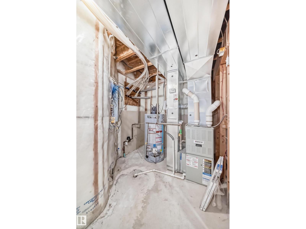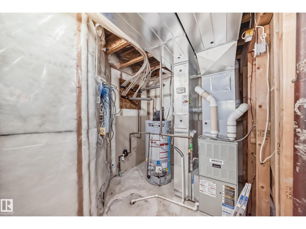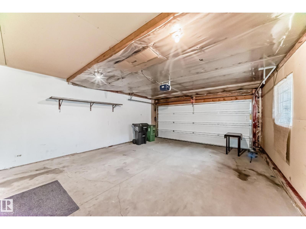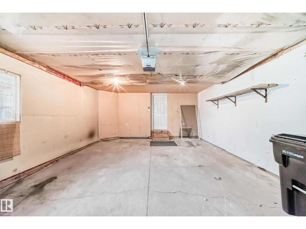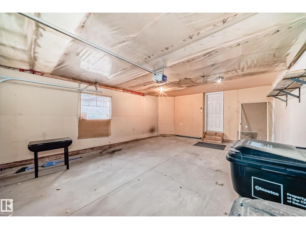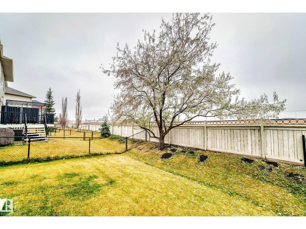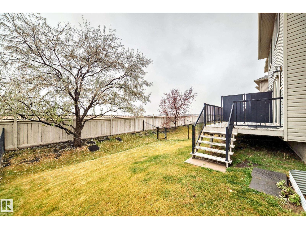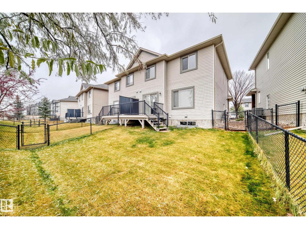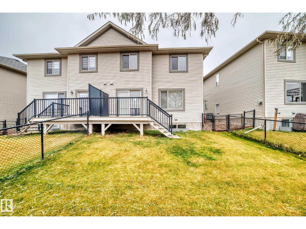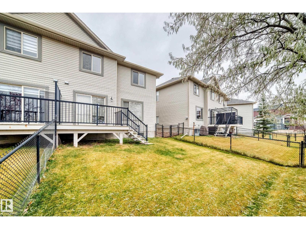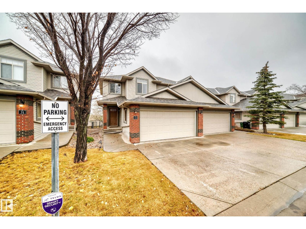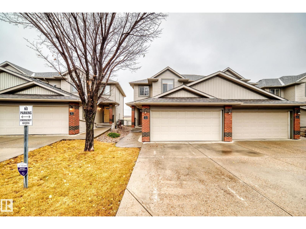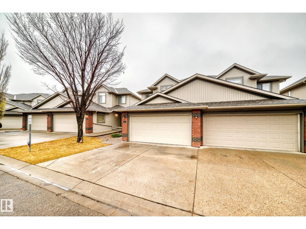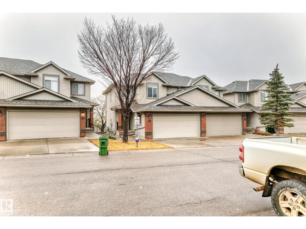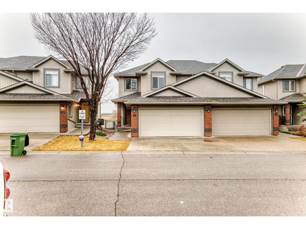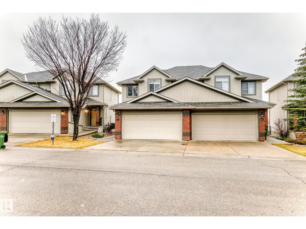#33 1128 156 St Nw Edmonton, Alberta T6R 0C9
$374,000Maintenance, Exterior Maintenance, Property Management, Other, See Remarks
$320 Monthly
Maintenance, Exterior Maintenance, Property Management, Other, See Remarks
$320 MonthlyBest location in complex backing onto green space and easy access to Anthony Henday! This great open plan comes complete with Double attached garage, deck, fence, landscaping and ground maintenance, 3 bedrooms plus den,2.5 bathrooms, all appliances and all window coverings. Main floor features: spacious foyer, great room, dining room, kitchen w/raised eating bar & walk-in pantry, maple colored cabinets, tile backsplash. The upper level features: Spacious Master bedroom with large double closet and 4 piece ensuite with tub and shower. The 2nd and 3rd bedrooms are also located on the upper level along with another 4 piece bath. This unique plan boasts a den/flex area on the second floor. . Enjoy maintenance-free living at its best! MOVE IN READY.. (id:47041)
Property Details
| MLS® Number | E4461821 |
| Property Type | Single Family |
| Neigbourhood | South Terwillegar |
| Amenities Near By | Park |
| Parking Space Total | 4 |
Building
| Bathroom Total | 3 |
| Bedrooms Total | 3 |
| Appliances | Dishwasher, Dryer, Garage Door Opener Remote(s), Garage Door Opener, Microwave Range Hood Combo, Refrigerator, Stove, Washer, Window Coverings |
| Basement Development | Unfinished |
| Basement Type | Full (unfinished) |
| Constructed Date | 2006 |
| Construction Style Attachment | Semi-detached |
| Half Bath Total | 1 |
| Heating Type | Forced Air |
| Stories Total | 2 |
| Size Interior | 1,399 Ft2 |
| Type | Duplex |
Parking
| Attached Garage |
Land
| Acreage | No |
| Land Amenities | Park |
| Size Irregular | 294.07 |
| Size Total | 294.07 M2 |
| Size Total Text | 294.07 M2 |
Rooms
| Level | Type | Length | Width | Dimensions |
|---|---|---|---|---|
| Main Level | Living Room | Measurements not available | ||
| Main Level | Dining Room | Measurements not available | ||
| Main Level | Kitchen | Measurements not available | ||
| Main Level | Family Room | Measurements not available | ||
| Upper Level | Den | Measurements not available | ||
| Upper Level | Primary Bedroom | Measurements not available | ||
| Upper Level | Bedroom 2 | Measurements not available | ||
| Upper Level | Bedroom 3 | Measurements not available |
https://www.realtor.ca/real-estate/28980865/33-1128-156-st-nw-edmonton-south-terwillegar
