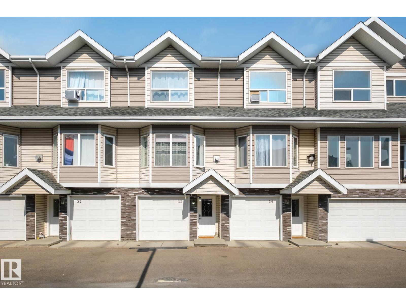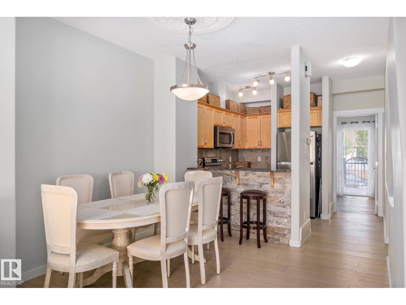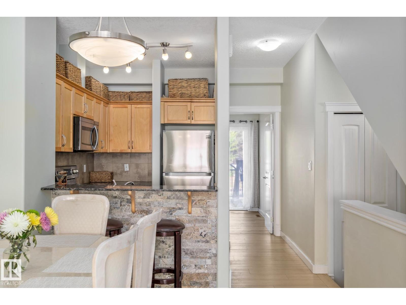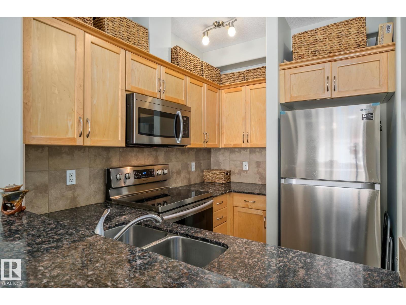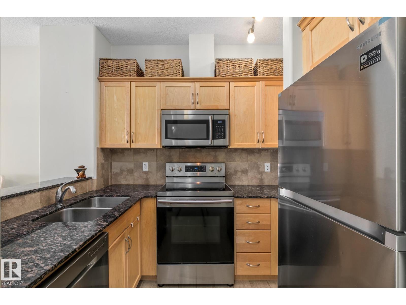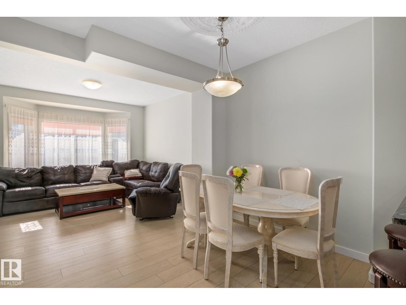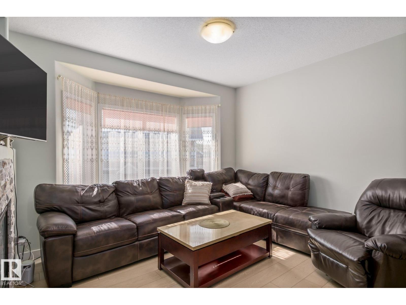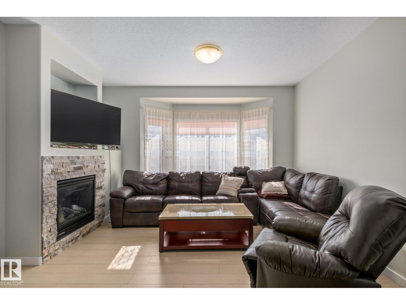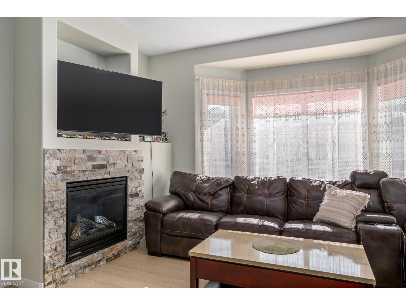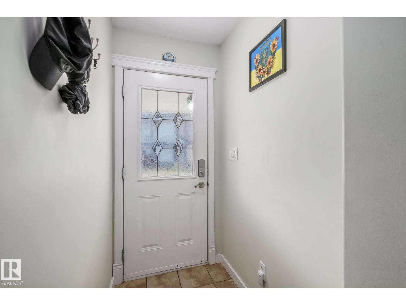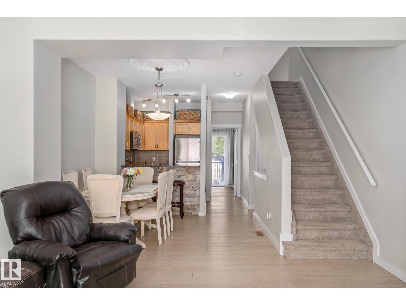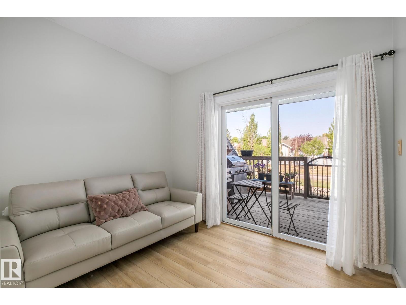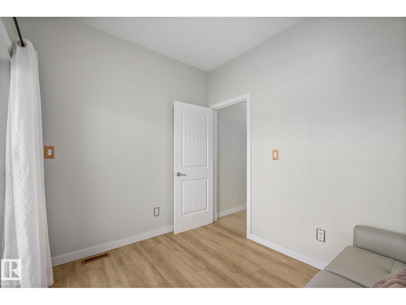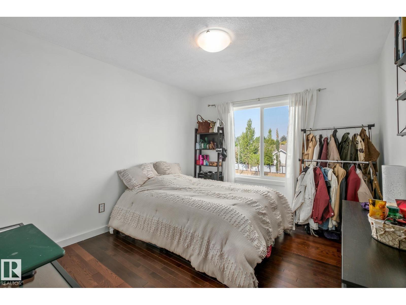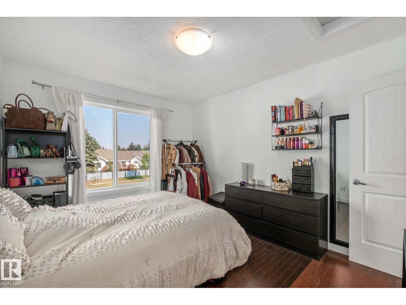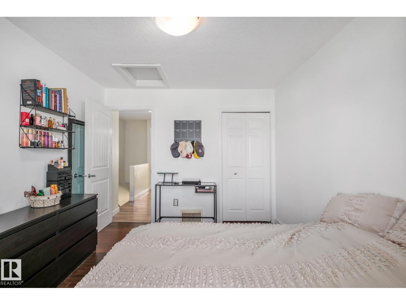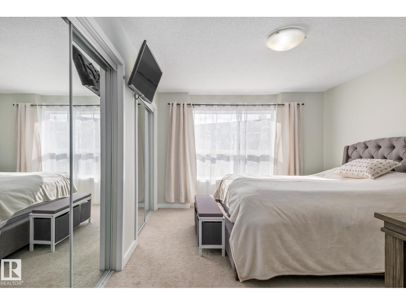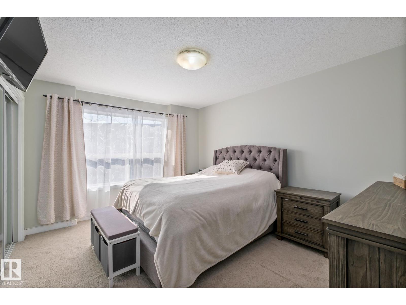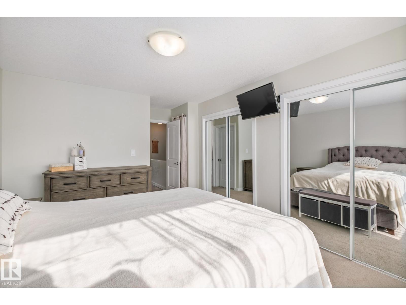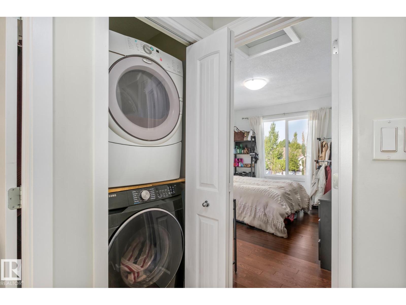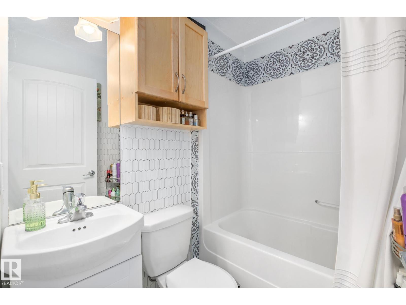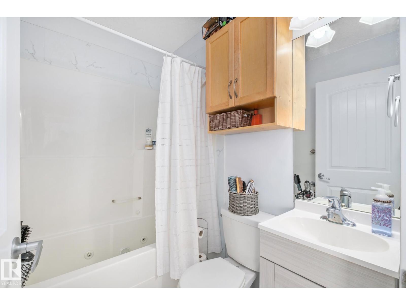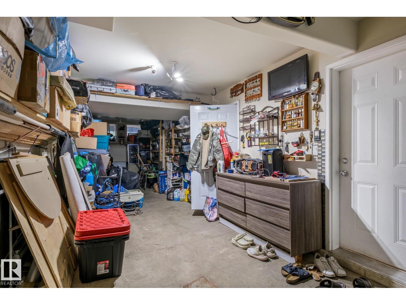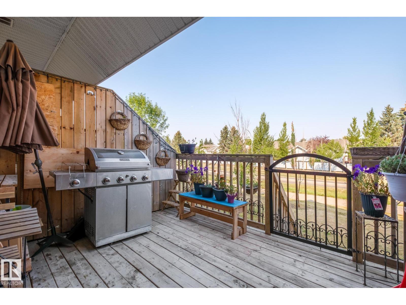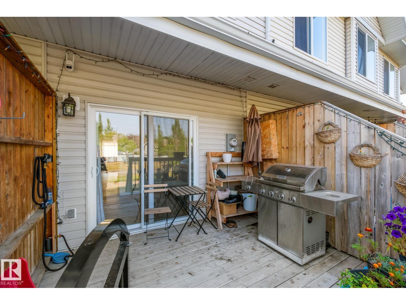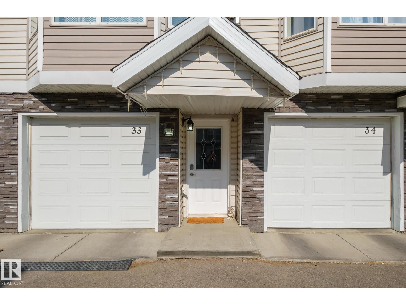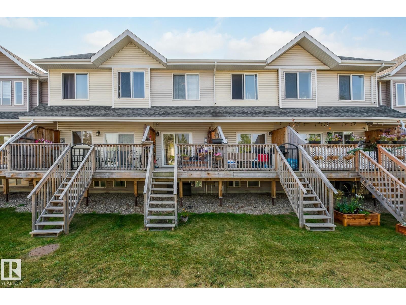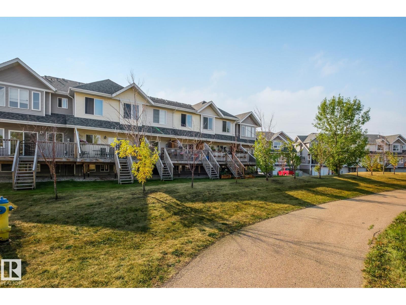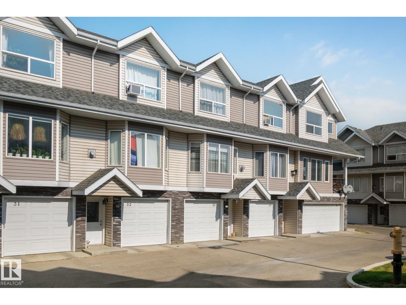#33 13215 153 Av Nw Edmonton, Alberta T6V 0B6
$234,900Maintenance, Exterior Maintenance, Insurance, Property Management, Other, See Remarks
$349.93 Monthly
Maintenance, Exterior Maintenance, Insurance, Property Management, Other, See Remarks
$349.93 MonthlyWelcome to Carlton Pointe! This elegant 2-storey townhouse offers 1,238 sq. ft. of stylish living with a single tandem attached garage. The main floor features a bright living room with gleaming hardwood floors and a cozy gas fireplace, perfect for relaxing evenings. The spacious kitchen is equipped with maple cabinetry, ceramic tile flooring, and four appliances, making meal prep a breeze. Upstairs, you’ll find a generous primary suite with a luxurious Jacuzzi ensuite, a second well-sized bedroom, a full 4-piece bath, and the convenience of an upper-level laundry. Additional highlights include a covered deck for outdoor enjoyment and tasteful finishes throughout, including carpet in bedrooms and quality tile in bathrooms. Ideally located near schools, shopping, and public transportation, this is a fantastic opportunity to own a low-maintenance home in a sought-after community. (id:47041)
Property Details
| MLS® Number | E4459575 |
| Property Type | Single Family |
| Neigbourhood | Cumberland |
| Amenities Near By | Golf Course, Playground, Public Transit, Schools, Shopping |
| Parking Space Total | 2 |
| Structure | Deck |
Building
| Bathroom Total | 2 |
| Bedrooms Total | 2 |
| Appliances | Dishwasher, Dryer, Garage Door Opener Remote(s), Garage Door Opener, Microwave, Refrigerator, Stove, Washer, Window Coverings |
| Basement Type | None |
| Constructed Date | 2008 |
| Construction Style Attachment | Attached |
| Fireplace Fuel | Electric |
| Fireplace Present | Yes |
| Fireplace Type | Unknown |
| Heating Type | Forced Air |
| Stories Total | 2 |
| Size Interior | 1,238 Ft2 |
| Type | Row / Townhouse |
Parking
| Attached Garage |
Land
| Acreage | No |
| Land Amenities | Golf Course, Playground, Public Transit, Schools, Shopping |
| Size Irregular | 204.59 |
| Size Total | 204.59 M2 |
| Size Total Text | 204.59 M2 |
Rooms
| Level | Type | Length | Width | Dimensions |
|---|---|---|---|---|
| Main Level | Living Room | 4.19 m | 4.29 m | 4.19 m x 4.29 m |
| Main Level | Dining Room | 3.24 m | 2.74 m | 3.24 m x 2.74 m |
| Main Level | Kitchen | 3.24 m | 2.65 m | 3.24 m x 2.65 m |
| Main Level | Den | 3.16 m | 2.49 m | 3.16 m x 2.49 m |
| Main Level | Primary Bedroom | 3.45 m | 5.18 m | 3.45 m x 5.18 m |
| Main Level | Bedroom 2 | 3.13 m | 3.82 m | 3.13 m x 3.82 m |
https://www.realtor.ca/real-estate/28915591/33-13215-153-av-nw-edmonton-cumberland
