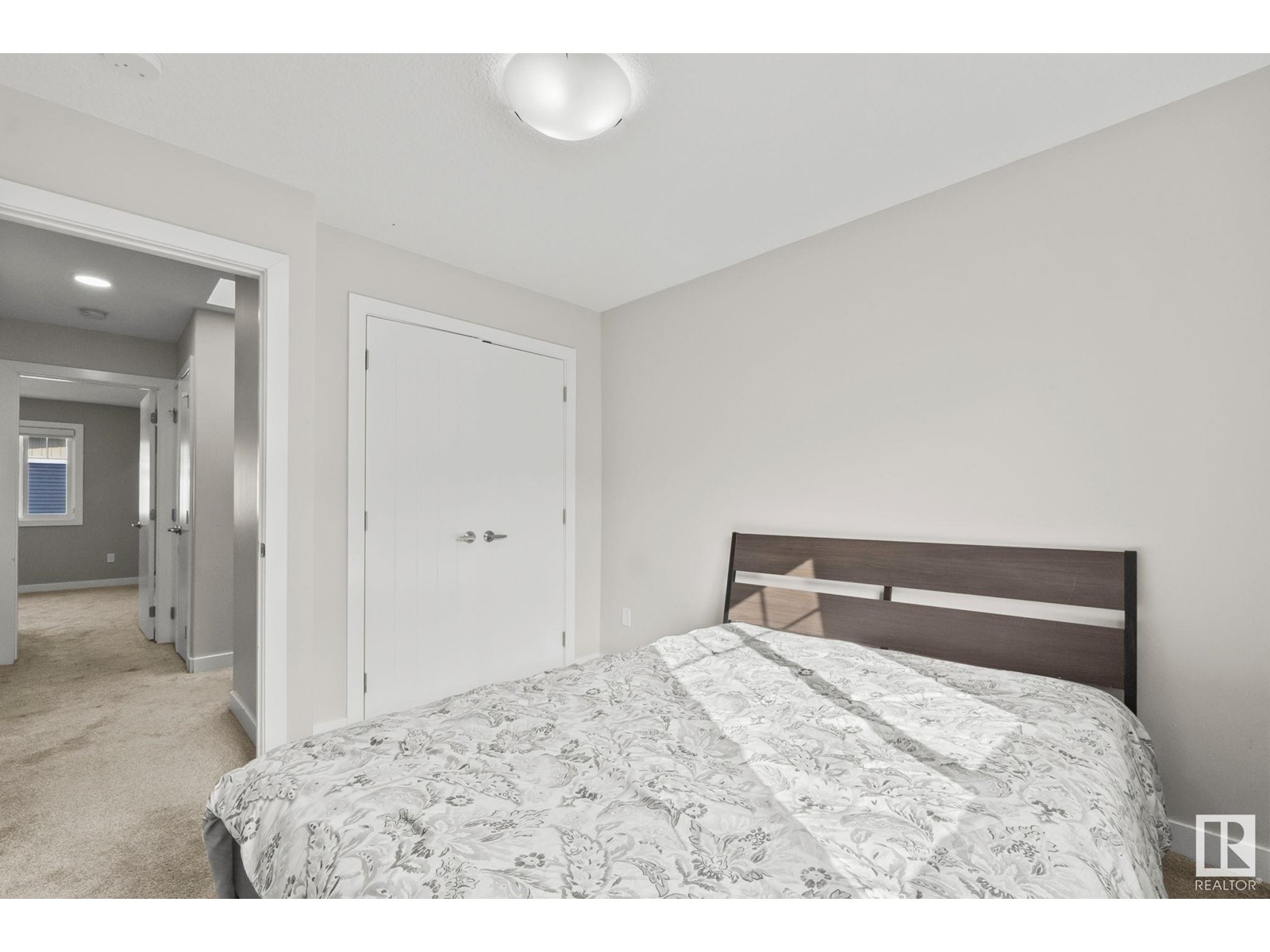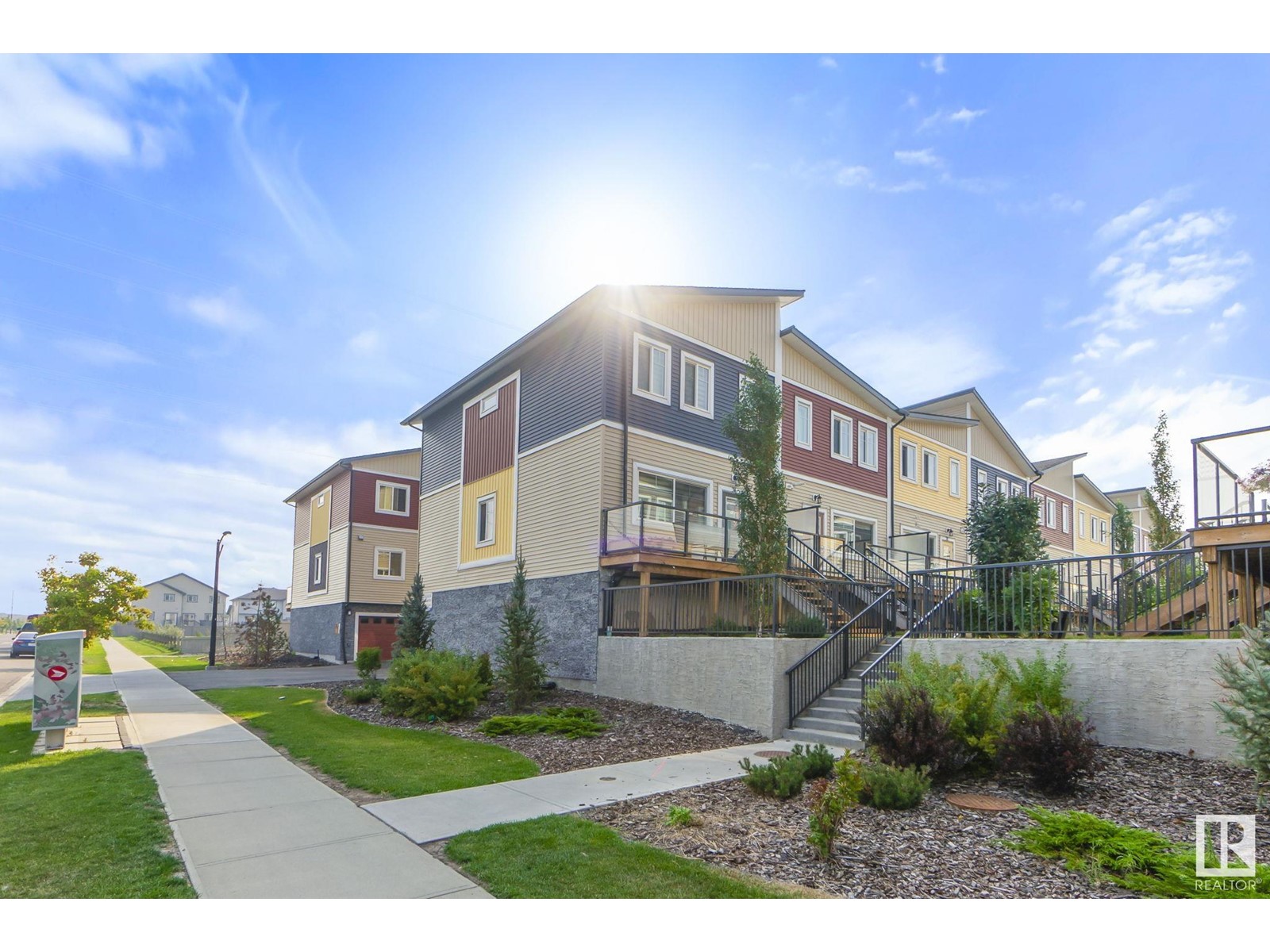#33 2803 14 Av Nw Edmonton, Alberta T6T 2K4
$363,990Maintenance, Exterior Maintenance, Landscaping, Other, See Remarks
$230 Monthly
Maintenance, Exterior Maintenance, Landscaping, Other, See Remarks
$230 MonthlyWelcome to this exquisite townhouse with total 1612 Sq.Ft. Living Space, perfectly situated next to the corner unit in the highly sought-after Laurel community. This home boasts a variety of upgrades, including a DOUBLE ATTACHED GARAGE, a lower-level den, a balcony, stainless steel appliances, and large windows that flood the space with natural light. On the main floor, enjoy a cozy living area with a fireplace for those cold winter nights, a powder room, a dining space, and a kitchen featuring an island and pantry. Upstairs, the convenient laundry area complements the primary bedroom, which includes an ensuite bathroom, along with two additional bedrooms sharing a second full bathroom. With its prime location just steps from parks, bus stops, schools, and shopping centers, and its low condo fees, this townhouse is an exceptional place to call home. (id:47041)
Property Details
| MLS® Number | E4405817 |
| Property Type | Single Family |
| Neigbourhood | Laurel |
| Amenities Near By | Playground, Public Transit, Schools, Shopping |
| Community Features | Public Swimming Pool |
| Features | Park/reserve, No Animal Home, No Smoking Home, Skylight |
Building
| Bathroom Total | 3 |
| Bedrooms Total | 3 |
| Amenities | Ceiling - 9ft |
| Appliances | Dryer, Garage Door Opener Remote(s), Garage Door Opener, Microwave Range Hood Combo, Refrigerator, Stove, Washer, See Remarks |
| Basement Development | Finished |
| Basement Features | Walk Out |
| Basement Type | Full (finished) |
| Constructed Date | 2018 |
| Construction Style Attachment | Attached |
| Fire Protection | Smoke Detectors |
| Half Bath Total | 1 |
| Heating Type | Forced Air |
| Stories Total | 2 |
| Size Interior | 1463.8918 Sqft |
| Type | Row / Townhouse |
Parking
| Attached Garage |
Land
| Acreage | No |
| Land Amenities | Playground, Public Transit, Schools, Shopping |
Rooms
| Level | Type | Length | Width | Dimensions |
|---|---|---|---|---|
| Basement | Recreation Room | 3.02 m | 3.02 m x Measurements not available | |
| Main Level | Living Room | 4.05 m | 4.05 m x Measurements not available | |
| Main Level | Dining Room | Measurements not available | ||
| Main Level | Kitchen | 3.96 m | 4.52 m | 3.96 m x 4.52 m |
| Upper Level | Primary Bedroom | 4.25 m | 4.25 m x Measurements not available | |
| Upper Level | Bedroom 2 | 2.87 m | 2.87 m x Measurements not available | |
| Upper Level | Bedroom 3 | 2.87 m | 2.87 m x Measurements not available |


































