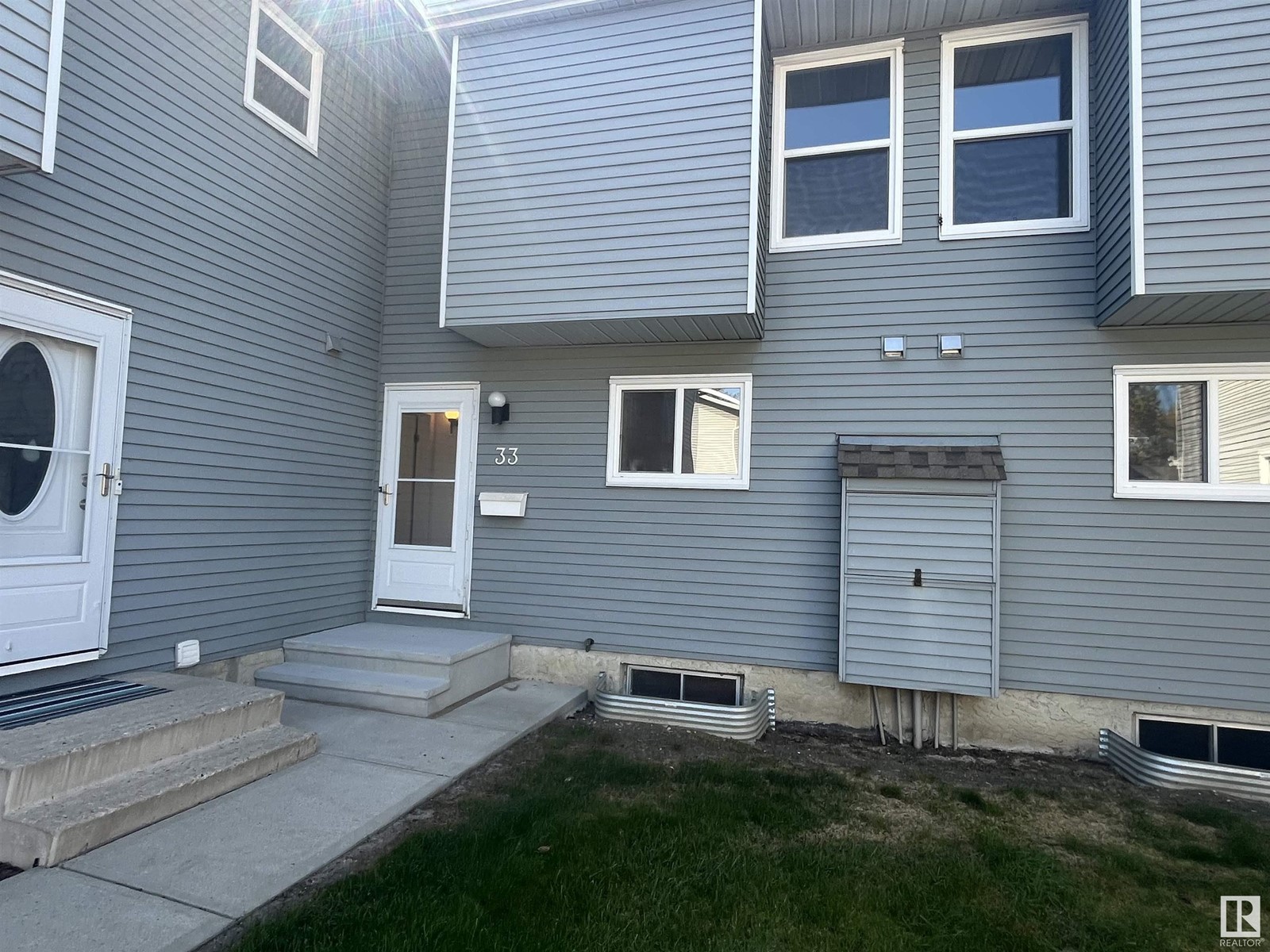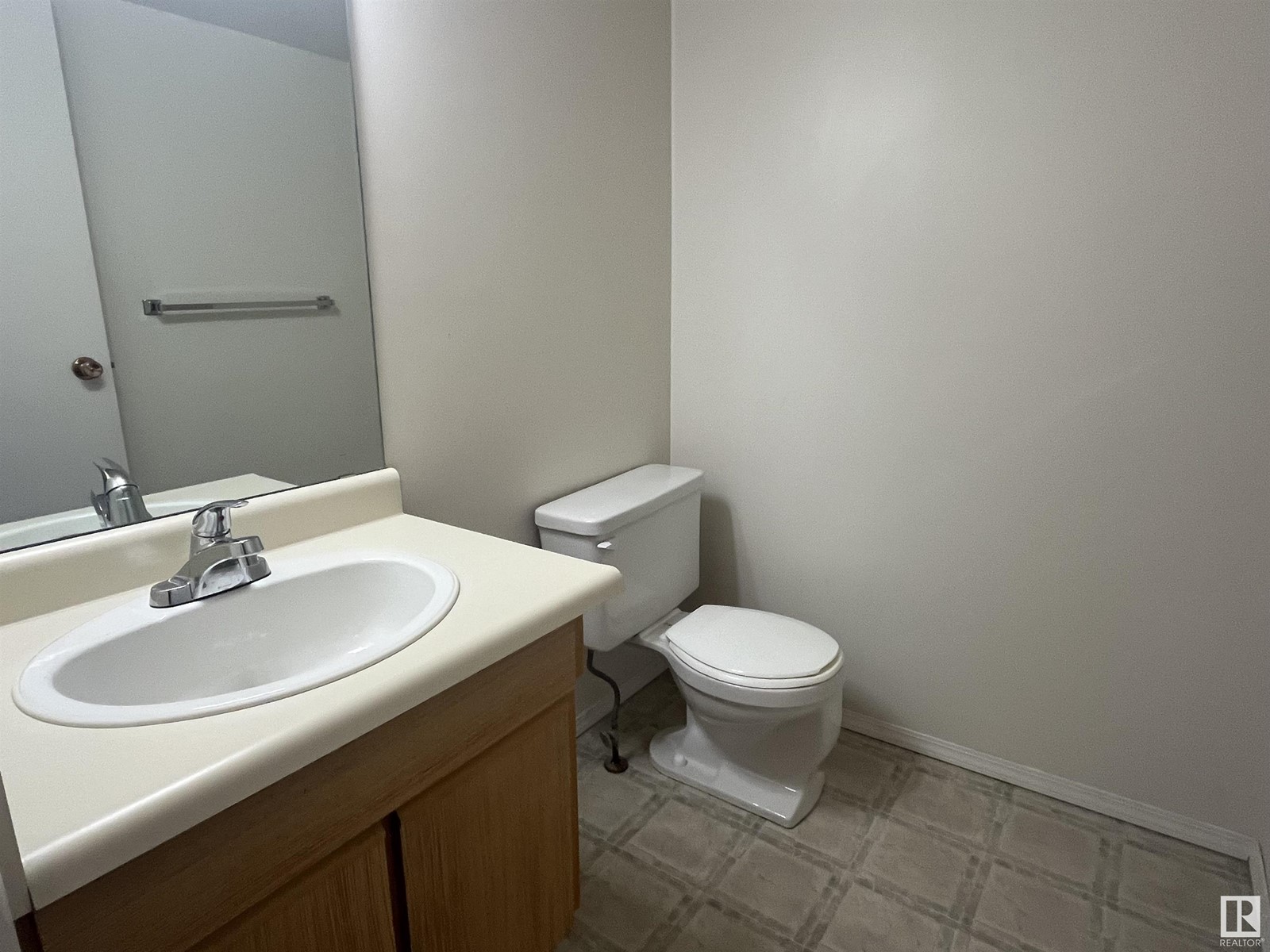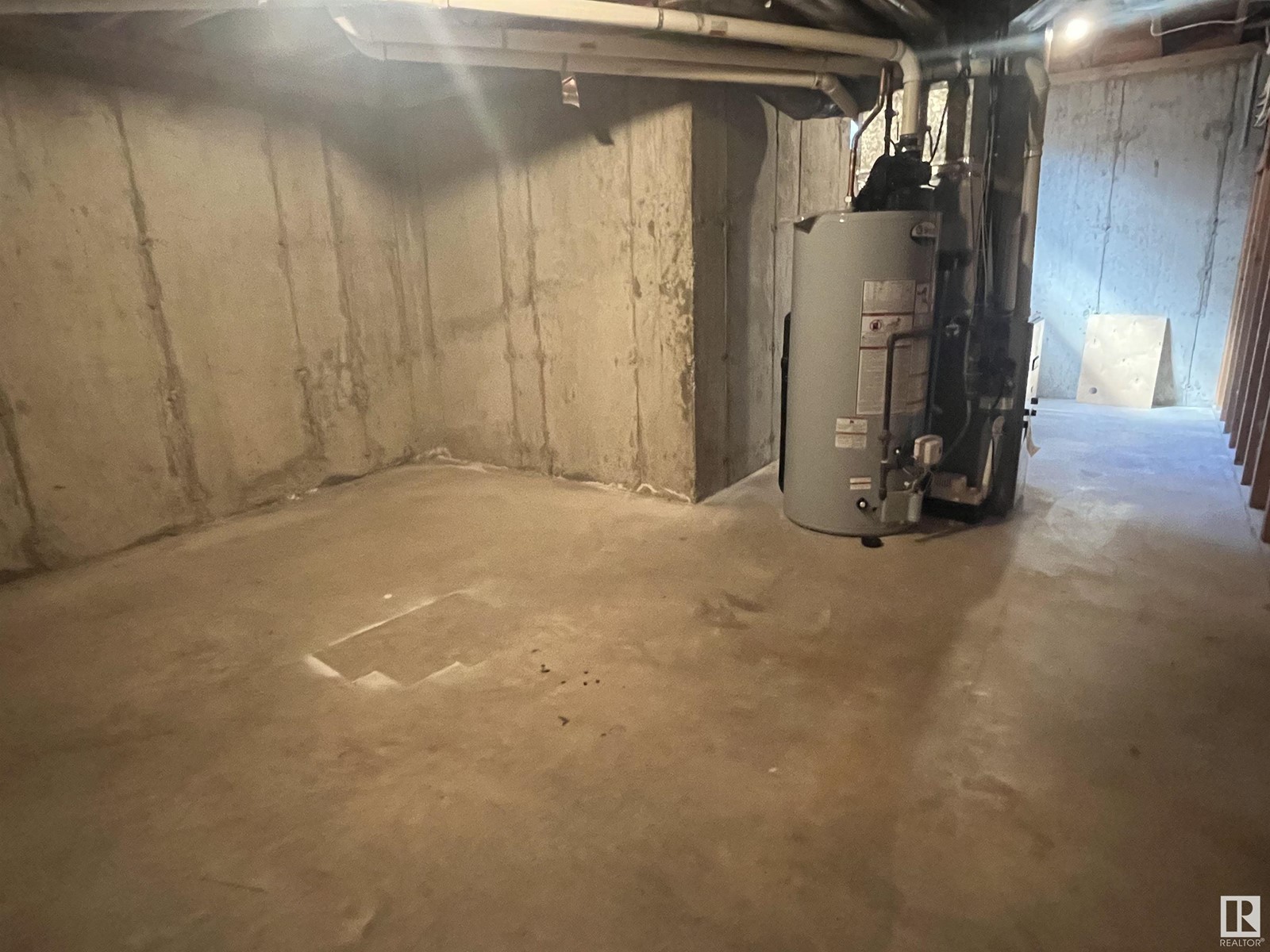#33 4403 Riverbend Rd Nw Edmonton, Alberta T6H 5S9
$249,000Maintenance, Exterior Maintenance, Insurance, Landscaping, Other, See Remarks, Property Management
$331.12 Monthly
Maintenance, Exterior Maintenance, Insurance, Landscaping, Other, See Remarks, Property Management
$331.12 MonthlyCalling All Renovators! Great opportunity to build sweat equity in this Riverbend townhome, located in the mature and highly desirable neighbourhood of Ramsay Heights. Ready for your inspiration, this 2 storey townhouse features: 3 bedrooms - including a large primary and 5 piece bath up, plus the main floor with living room, dining room, half bath and kitchen. The basement is partially finished with a rec room, laundry and mechanical/storage areas complete with newer furnace & hot water tank. The unit comes with a large, enclosed, south facing, no maintenance yard with a newer fence and concrete patio. Close to shopping, Terwillegar Rec Centre and sought after schools (Tempo, Riverbend Jr. High, Earl Buxton, etc.), as well as great access to Whitemud and the U of A. Well managed complex with low condo fees. (id:47041)
Property Details
| MLS® Number | E4405865 |
| Property Type | Single Family |
| Neigbourhood | Ramsay Heights |
| Amenities Near By | Playground, Public Transit, Schools, Shopping, Ski Hill |
| Features | See Remarks, No Back Lane |
| Parking Space Total | 1 |
| Structure | Patio(s) |
Building
| Bathroom Total | 2 |
| Bedrooms Total | 3 |
| Basement Development | Partially Finished |
| Basement Type | Full (partially Finished) |
| Constructed Date | 1981 |
| Construction Style Attachment | Attached |
| Fireplace Fuel | Wood |
| Fireplace Present | Yes |
| Fireplace Type | Unknown |
| Half Bath Total | 1 |
| Heating Type | Forced Air |
| Stories Total | 2 |
| Size Interior | 1162.287 Sqft |
| Type | Row / Townhouse |
Parking
| Stall |
Land
| Acreage | No |
| Fence Type | Fence |
| Land Amenities | Playground, Public Transit, Schools, Shopping, Ski Hill |
Rooms
| Level | Type | Length | Width | Dimensions |
|---|---|---|---|---|
| Lower Level | Family Room | Measurements not available | ||
| Main Level | Living Room | Measurements not available | ||
| Main Level | Dining Room | Measurements not available | ||
| Main Level | Kitchen | Measurements not available | ||
| Upper Level | Primary Bedroom | Measurements not available | ||
| Upper Level | Bedroom 2 | Measurements not available | ||
| Upper Level | Bedroom 3 | Measurements not available |






















