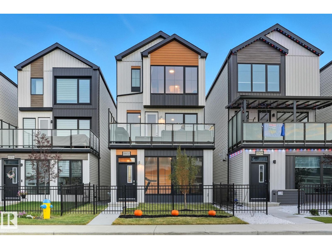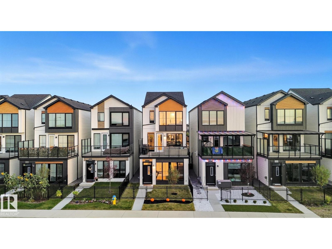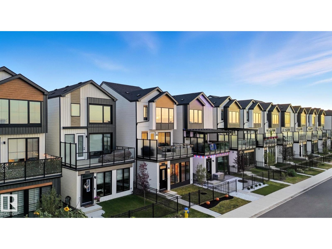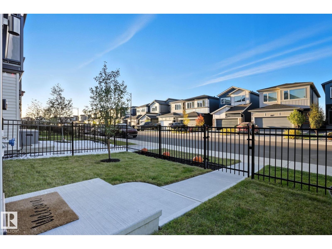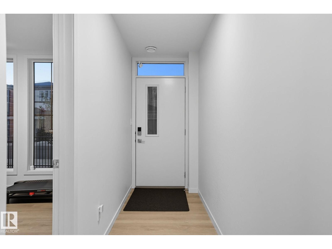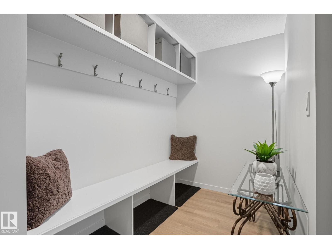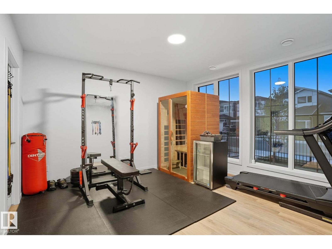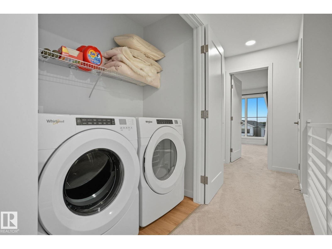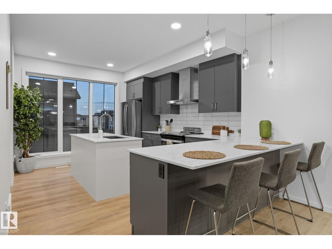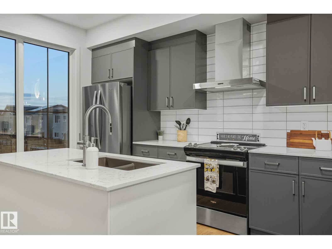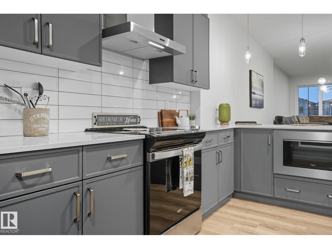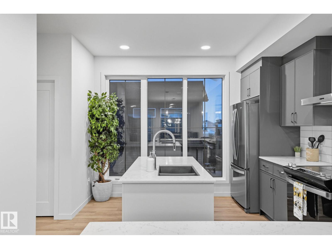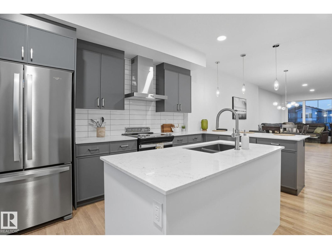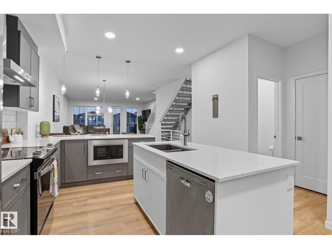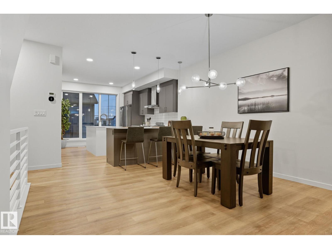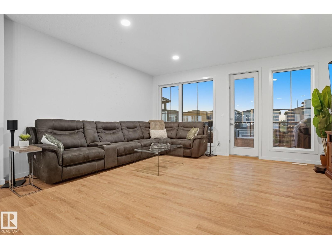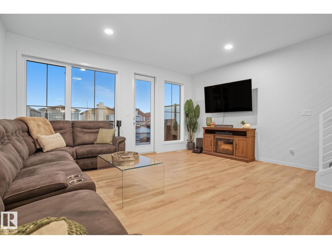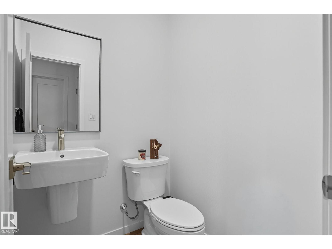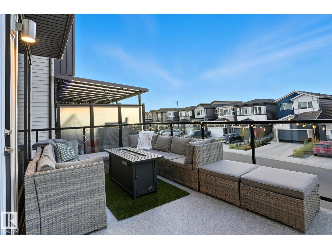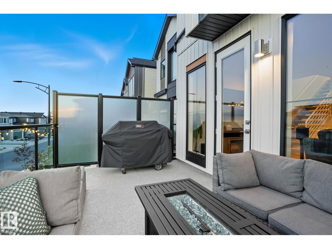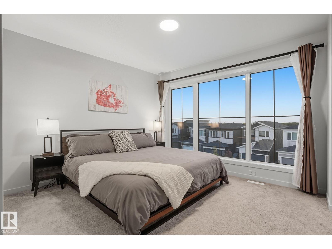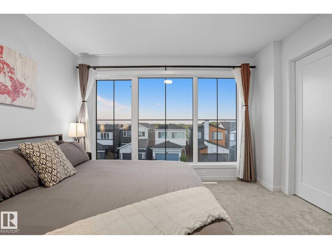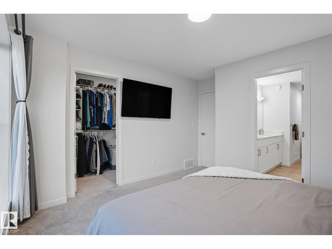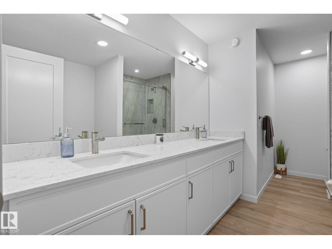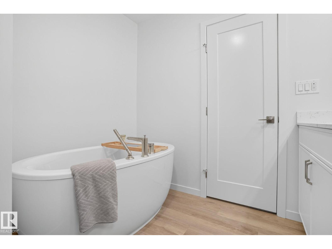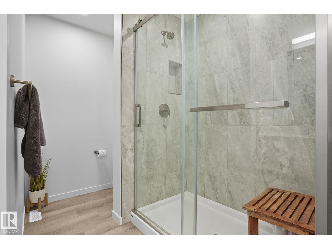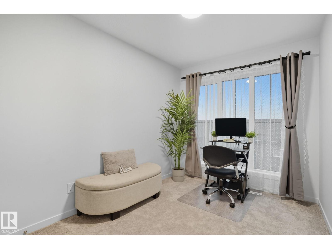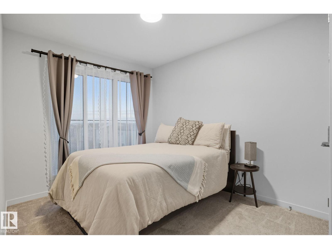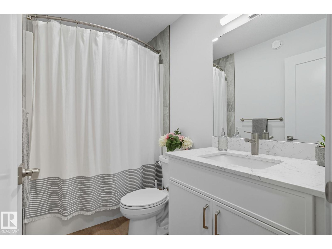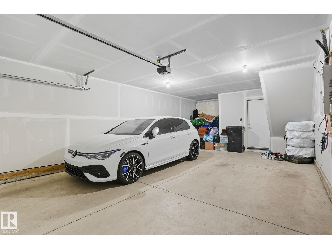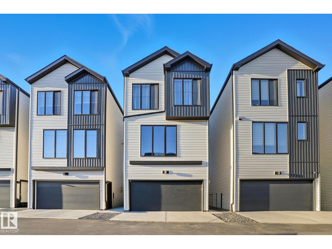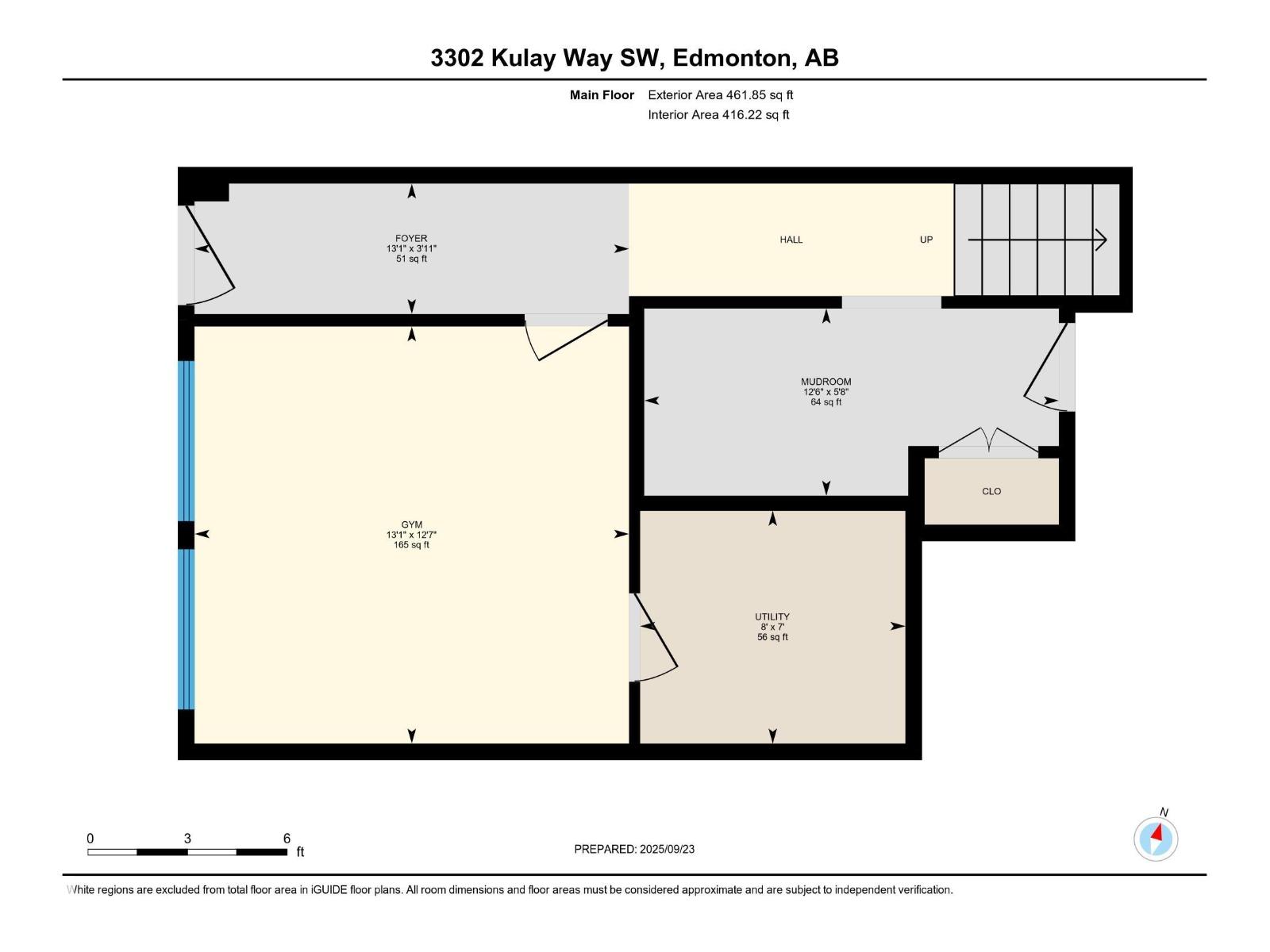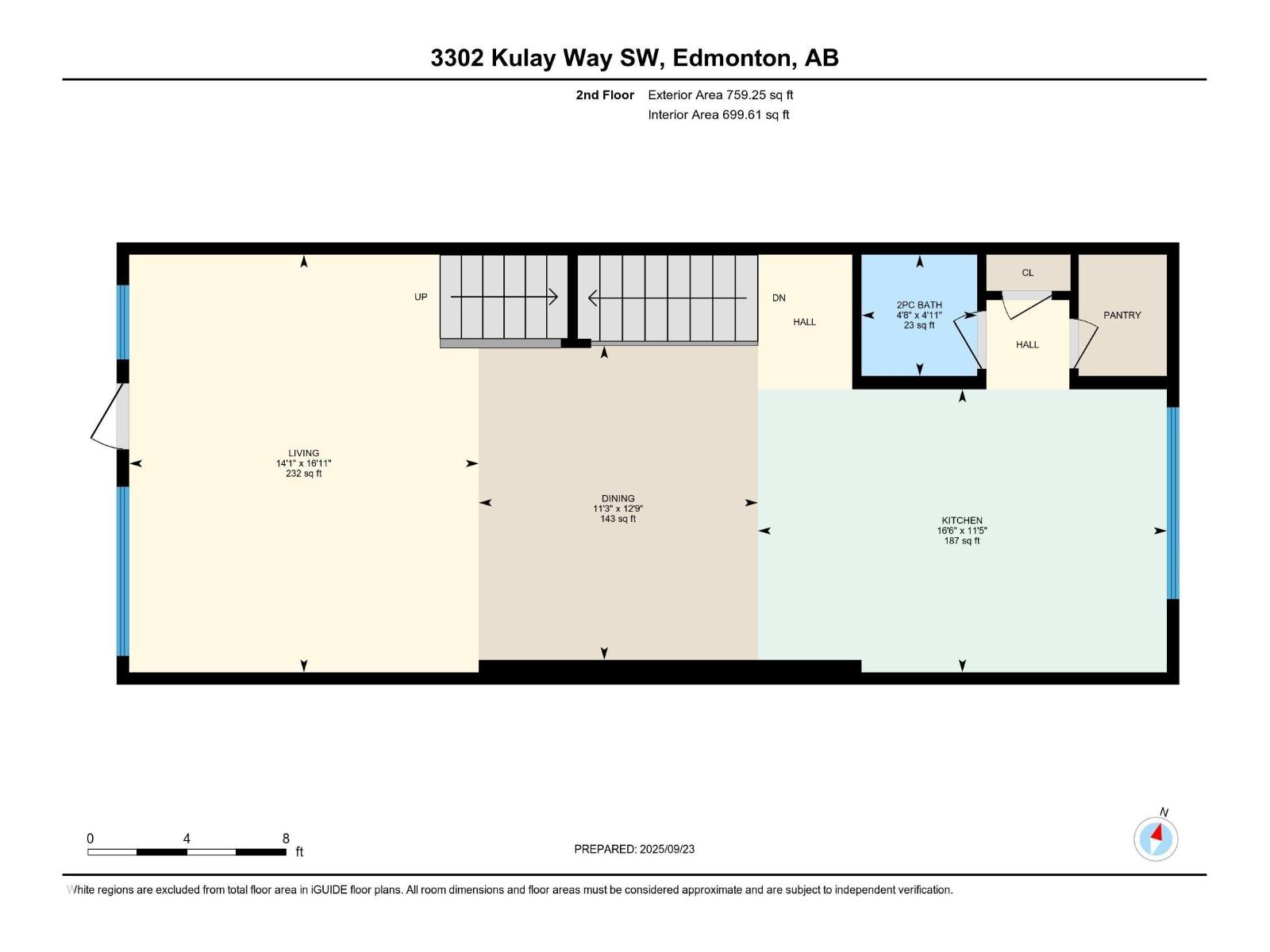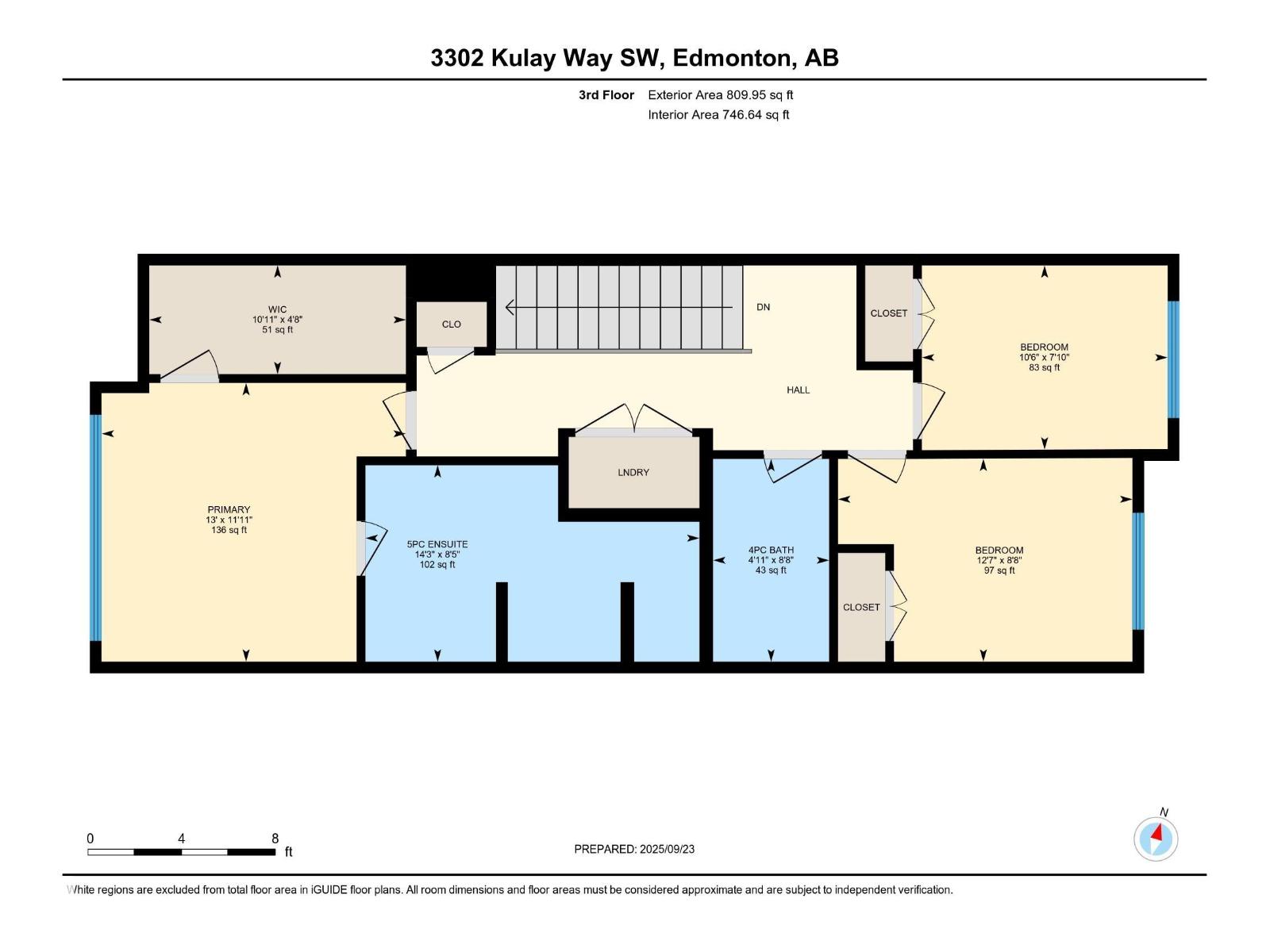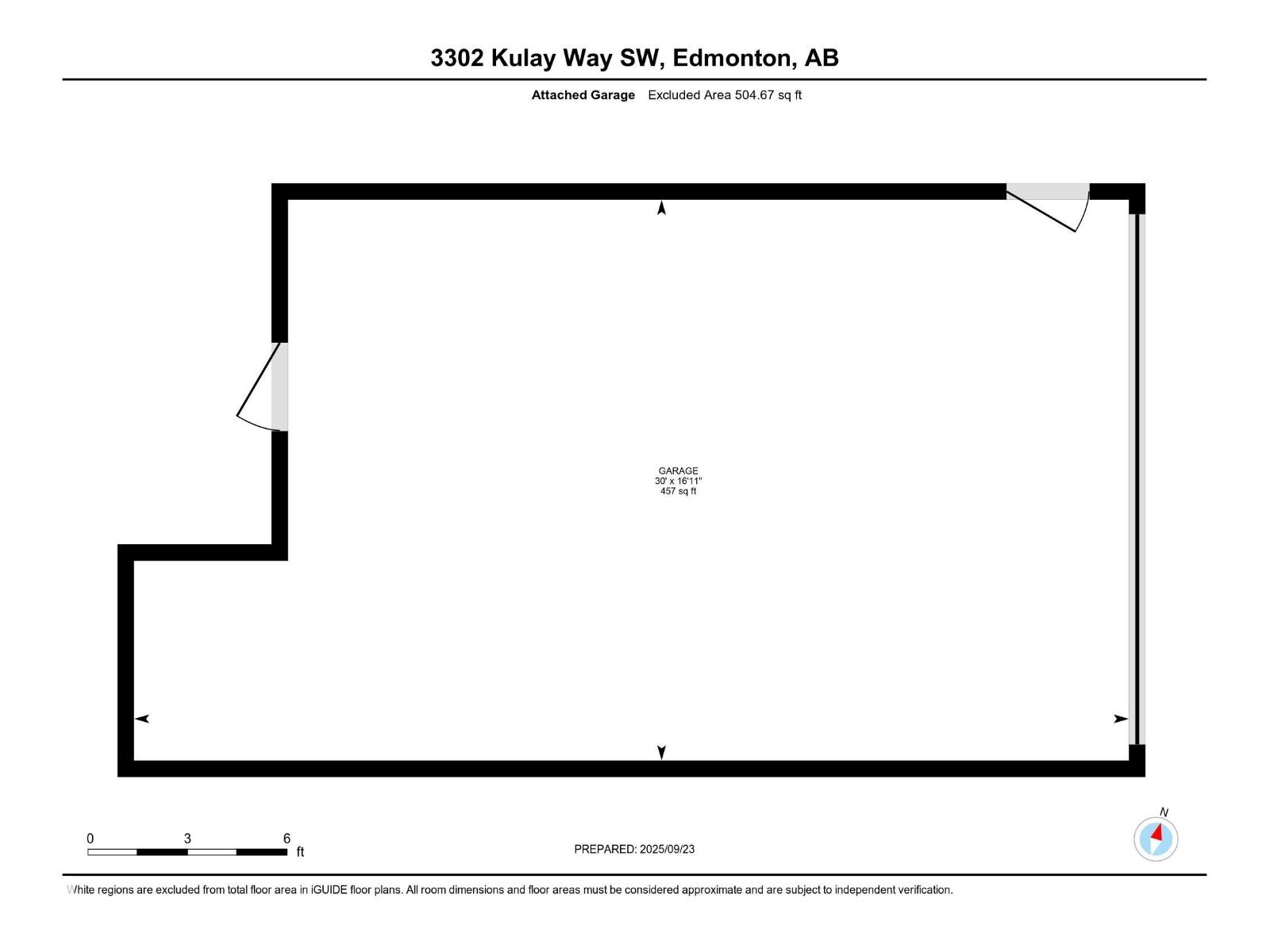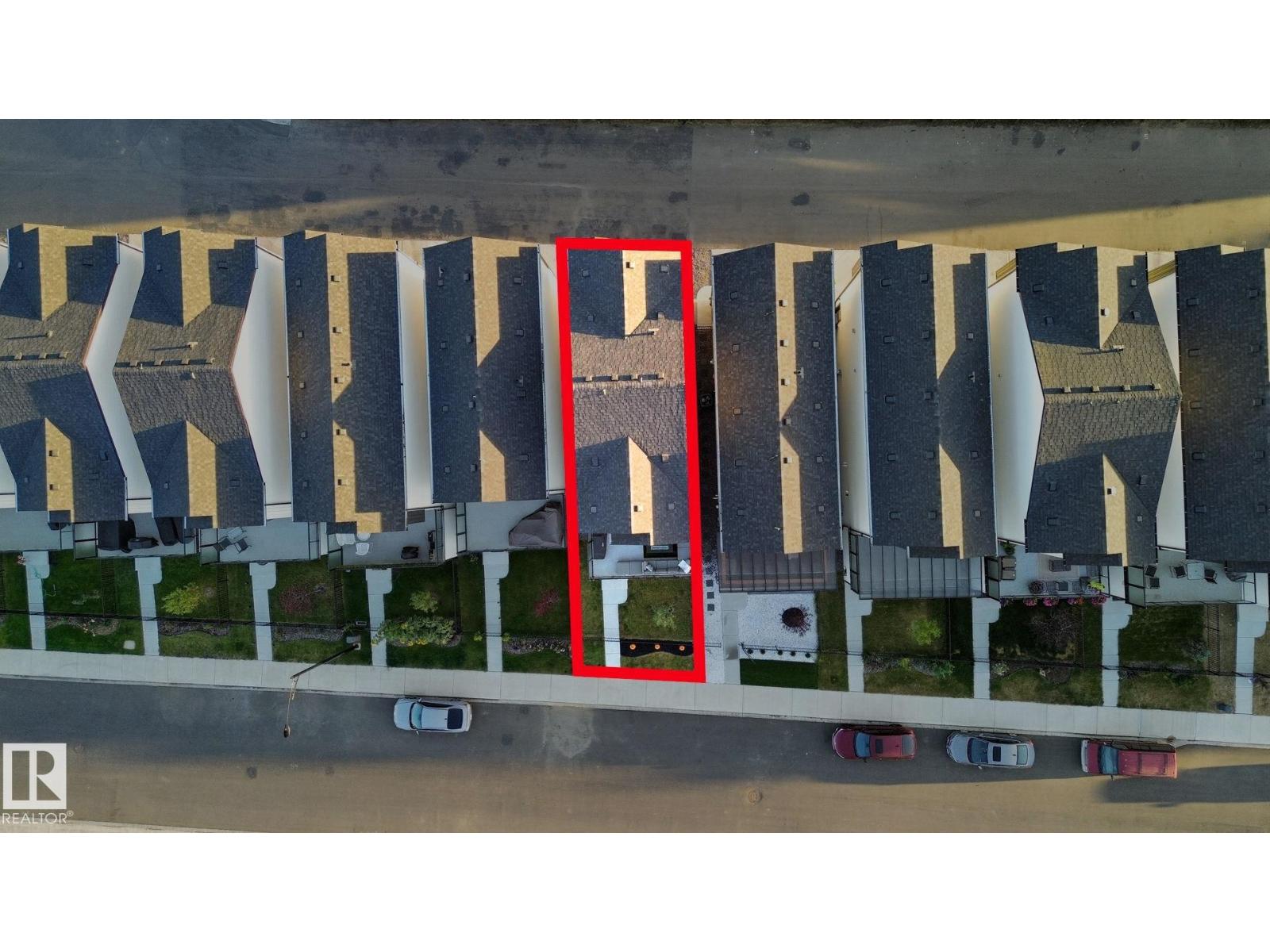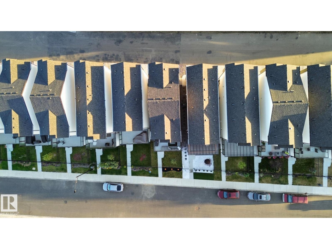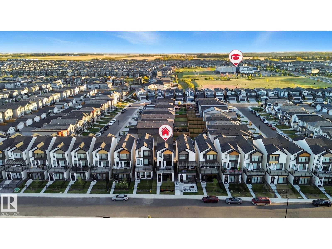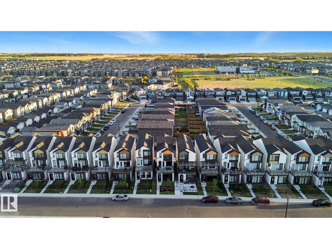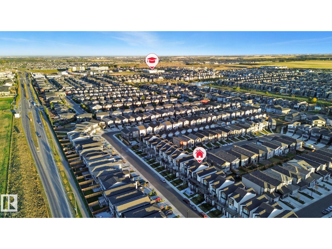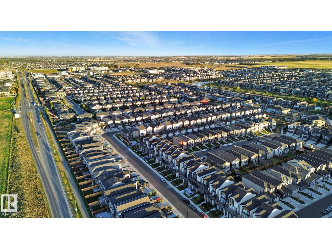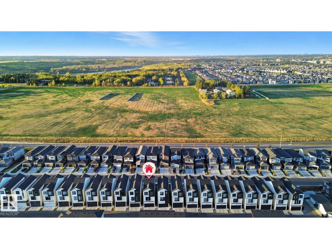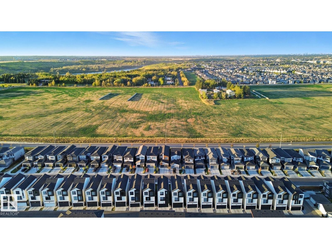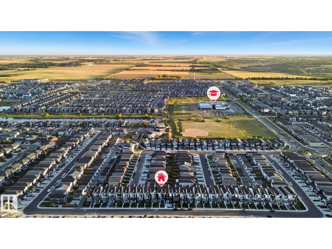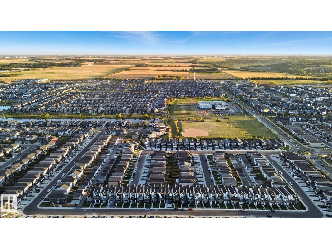4 Bedroom
3 Bathroom
2,031 ft2
Central Air Conditioning
Forced Air
$549,500
Modern elegance meets stylish functionality in this better-than-new home in Keswick. This property is STUNNING and offers expansive open-concept living, 9 ft ceilings, and an abundance of natural light. The chic two-tone kitchen features a working island with breakfast bar, quartz counters, and designer finishes which opens to the expansive living and dining space + provides direct access to the second level outdoor living area. Upstairs features a convenient laundry, large bedrooms, and a luxurious primary suite with walk-in closet and spa-inspired ensuite. A spacious mudroom connects to the double attached garage, while a versatile main floor den can double as a 4th bedroom. Low maintenance landscaping in a thriving community! Just steps to Joey Moss lake, surrounded by trails, parks, and top amenities. Immaculate and move-in ready! (id:47041)
Property Details
|
MLS® Number
|
E4459904 |
|
Property Type
|
Single Family |
|
Neigbourhood
|
Keswick |
|
Amenities Near By
|
Playground, Schools, Shopping |
|
Features
|
Lane |
|
Structure
|
Deck |
Building
|
Bathroom Total
|
3 |
|
Bedrooms Total
|
4 |
|
Amenities
|
Ceiling - 9ft |
|
Appliances
|
Dishwasher, Dryer, Garage Door Opener Remote(s), Garage Door Opener, Hood Fan, Refrigerator, Stove, Washer, Window Coverings |
|
Basement Type
|
None |
|
Constructed Date
|
2023 |
|
Construction Style Attachment
|
Detached |
|
Cooling Type
|
Central Air Conditioning |
|
Half Bath Total
|
1 |
|
Heating Type
|
Forced Air |
|
Stories Total
|
3 |
|
Size Interior
|
2,031 Ft2 |
|
Type
|
House |
Parking
Land
|
Acreage
|
No |
|
Land Amenities
|
Playground, Schools, Shopping |
|
Size Irregular
|
166.96 |
|
Size Total
|
166.96 M2 |
|
Size Total Text
|
166.96 M2 |
Rooms
| Level |
Type |
Length |
Width |
Dimensions |
|
Lower Level |
Mud Room |
|
|
5'8" x 12'6" |
|
Main Level |
Bedroom 4 |
|
|
12'7" x 13'1" |
|
Upper Level |
Living Room |
|
|
16'11" x 14' |
|
Upper Level |
Dining Room |
|
|
12'9" x 11'3" |
|
Upper Level |
Kitchen |
|
|
11'5" x 16'6" |
|
Upper Level |
Primary Bedroom |
|
|
11'11" x 13' |
|
Upper Level |
Bedroom 2 |
|
|
8'8" x 12'7" |
|
Upper Level |
Bedroom 3 |
|
|
7'10" x 10'6" |
https://www.realtor.ca/real-estate/28922869/3302-kulay-wy-sw-edmonton-keswick
