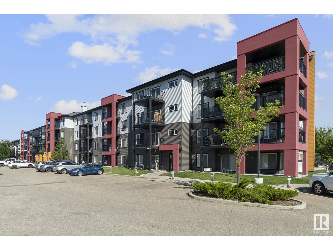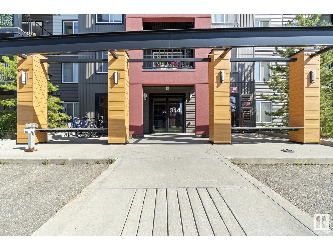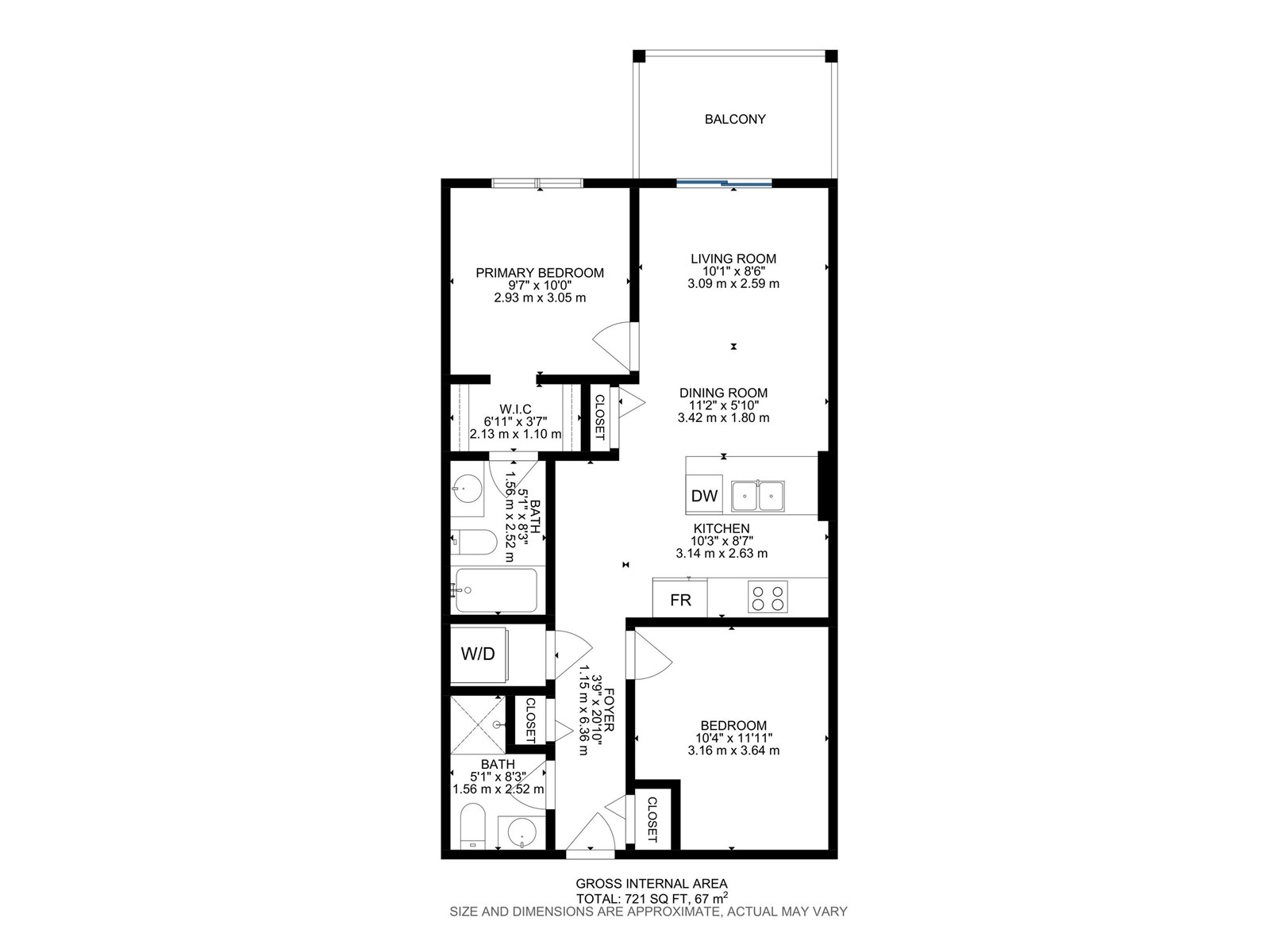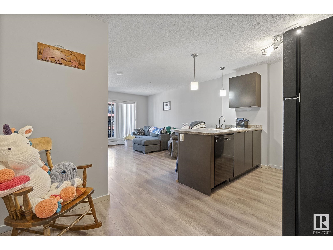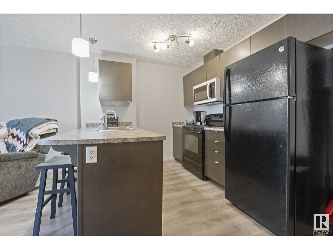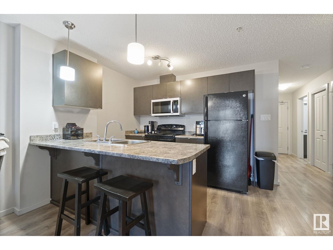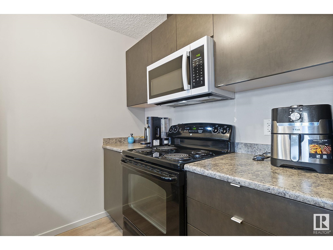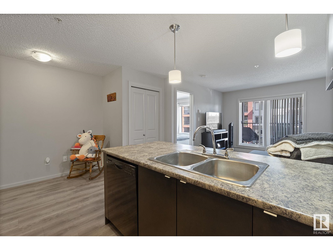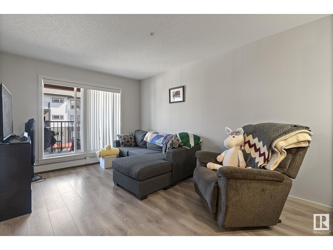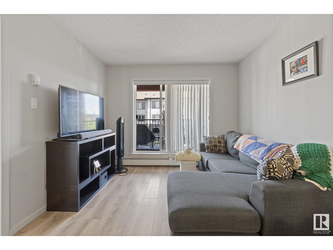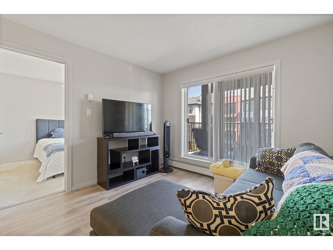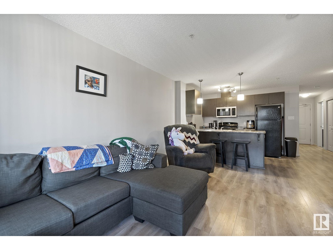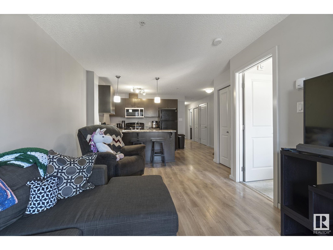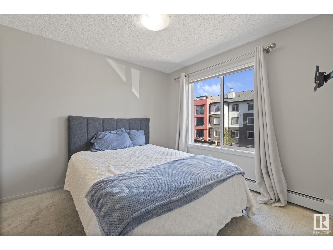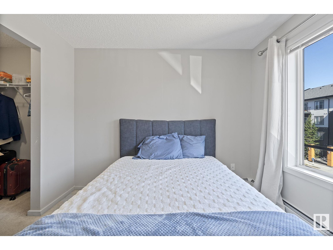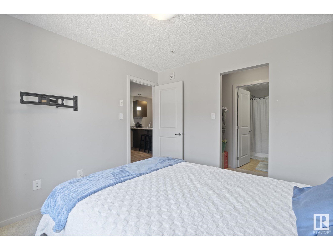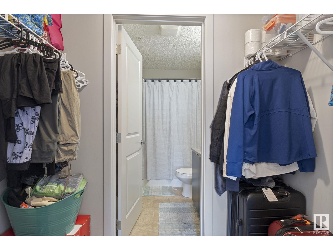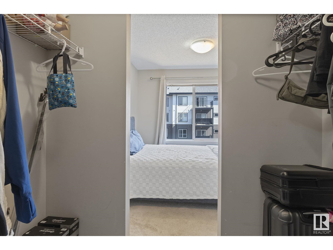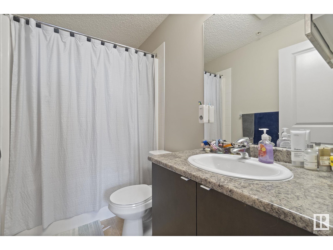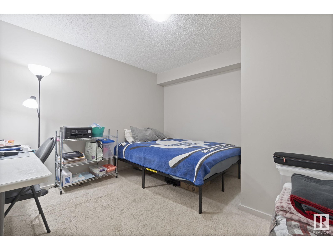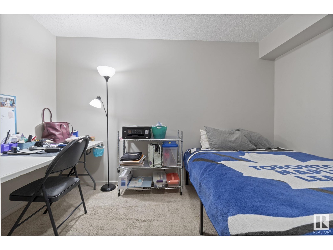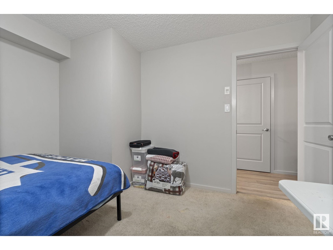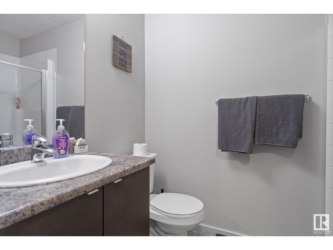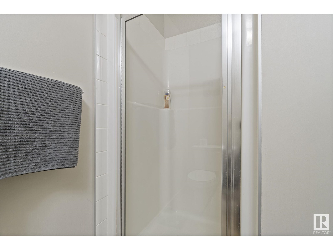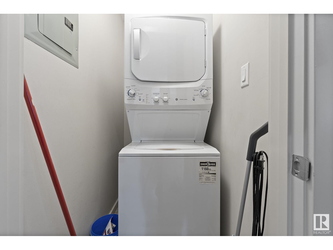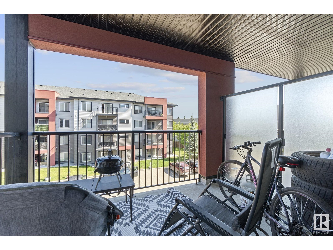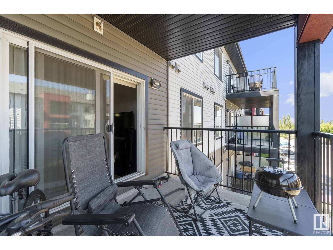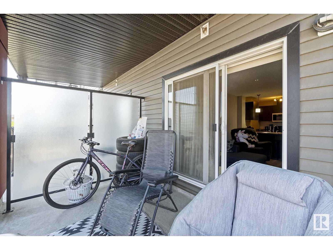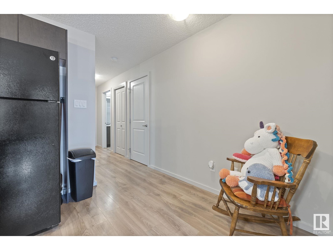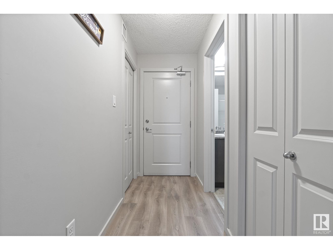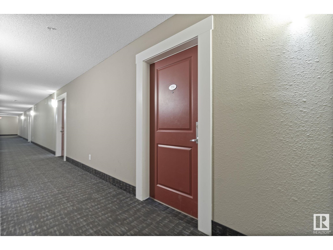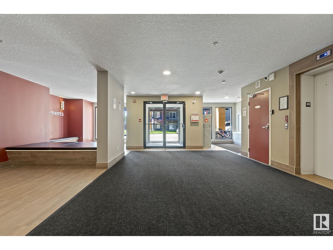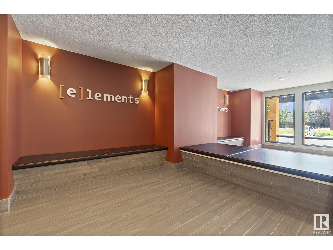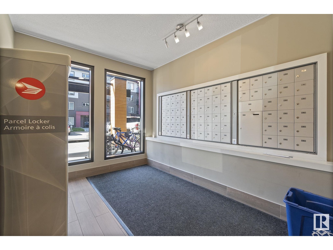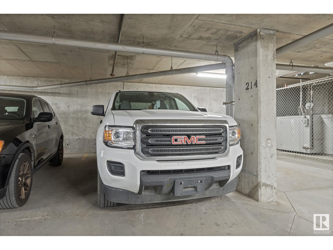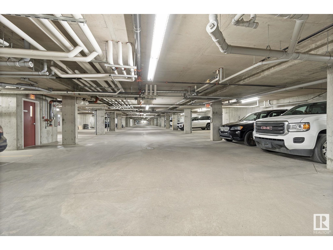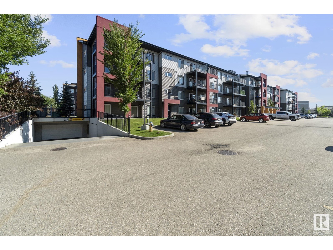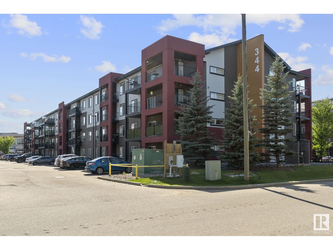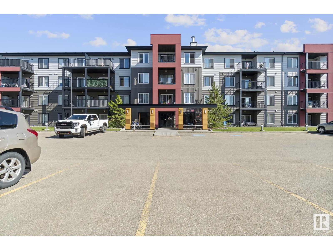#331 344 Windermere Rd Nw Edmonton, Alberta T6W 2P2
$185,000Maintenance, Exterior Maintenance, Heat, Insurance, Common Area Maintenance, Property Management, Other, See Remarks, Water
$468.81 Monthly
Maintenance, Exterior Maintenance, Heat, Insurance, Common Area Maintenance, Property Management, Other, See Remarks, Water
$468.81 MonthlyWelcome to this beautifully maintained 2 bed, 2 bathroom in the well-managed Elements at Windermere. Inside, you'll appreciate the pride of ownership throughout. The kitchen features sleek black appliances and plenty of cabinetry, seamlessly connecting to the open-concept living and dining area—perfect for entertaining or relaxing. The spacious primary bedroom includes a 4-piece ensuite, while the large versatile fully sprinkled 2nd bedroom can easily function as a spacious bedroom home office, yoga room or bedroom. Enjoy your morning coffee or evening BBQs on the private patio. Additional highlights include in-suite laundry, a second 3-piece bathroom, and titled heated underground parking—ideal for Edmonton winters. Located just steps from top amenities including schools, daycares, shopping, restaurants, grocery stores, banks, and a cinema. This location truly offers convenience and comfort in one stylish package! (id:47041)
Property Details
| MLS® Number | E4450833 |
| Property Type | Single Family |
| Neigbourhood | Windermere |
| Amenities Near By | Golf Course, Public Transit, Schools, Shopping |
| Community Features | Public Swimming Pool |
| Features | No Animal Home, No Smoking Home |
| Parking Space Total | 1 |
| Structure | Deck |
Building
| Bathroom Total | 2 |
| Bedrooms Total | 2 |
| Appliances | Dishwasher, Microwave Range Hood Combo, Refrigerator, Washer/dryer Stack-up, Stove, Window Coverings |
| Basement Type | None |
| Constructed Date | 2014 |
| Fire Protection | Smoke Detectors |
| Heating Type | Baseboard Heaters |
| Size Interior | 721 Ft2 |
| Type | Apartment |
Parking
| Underground |
Land
| Acreage | No |
| Land Amenities | Golf Course, Public Transit, Schools, Shopping |
| Size Irregular | 64.96 |
| Size Total | 64.96 M2 |
| Size Total Text | 64.96 M2 |
Rooms
| Level | Type | Length | Width | Dimensions |
|---|---|---|---|---|
| Main Level | Living Room | 3.09 m | 2.59 m | 3.09 m x 2.59 m |
| Main Level | Dining Room | 3.42 m | 1.8 m | 3.42 m x 1.8 m |
| Main Level | Kitchen | 3.14 m | 2.63 m | 3.14 m x 2.63 m |
| Main Level | Den | Measurements not available | ||
| Main Level | Primary Bedroom | 2.93 m | 3.05 m | 2.93 m x 3.05 m |
| Main Level | Bedroom 2 | 3.16 m | 3.64 m | 3.16 m x 3.64 m |
https://www.realtor.ca/real-estate/28681272/331-344-windermere-rd-nw-edmonton-windermere
