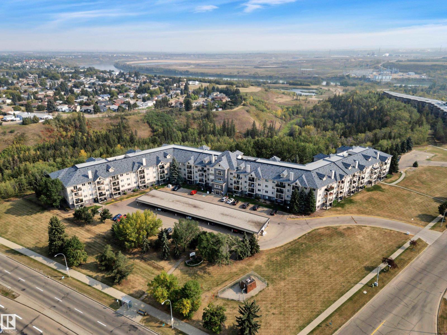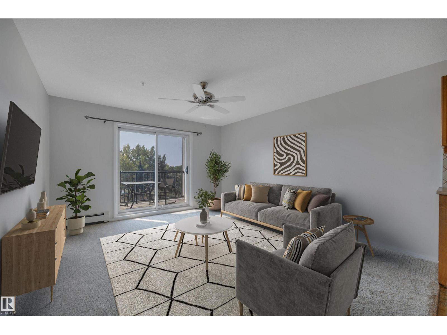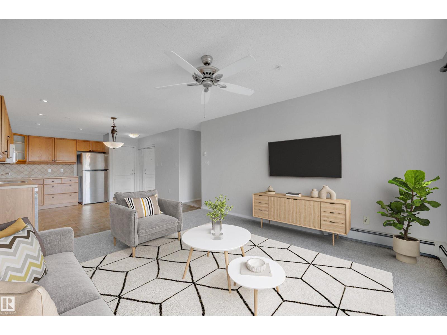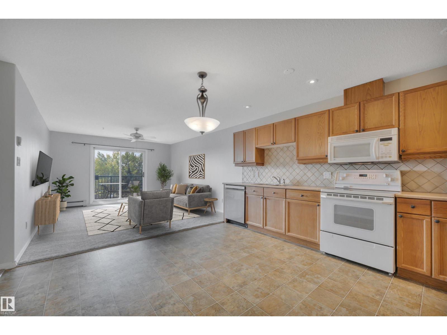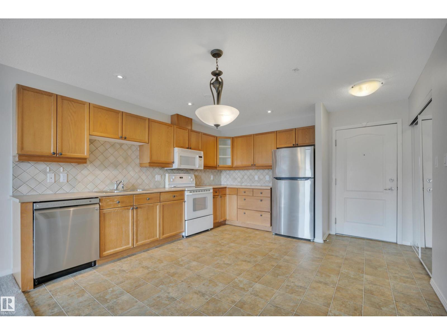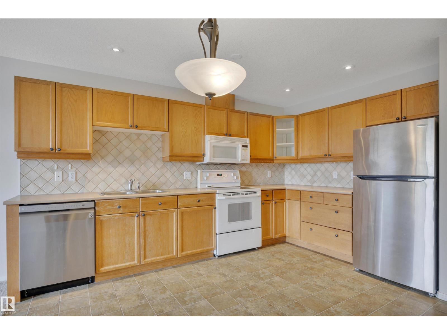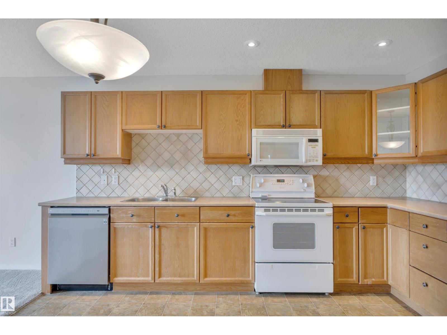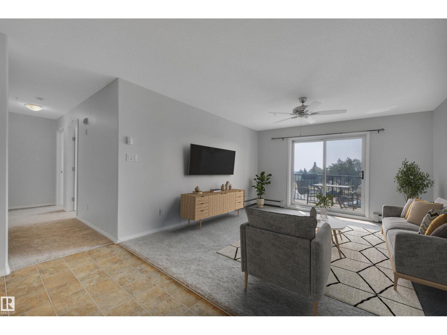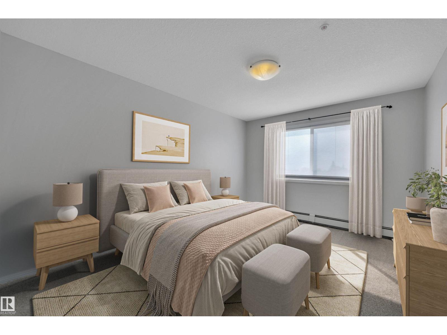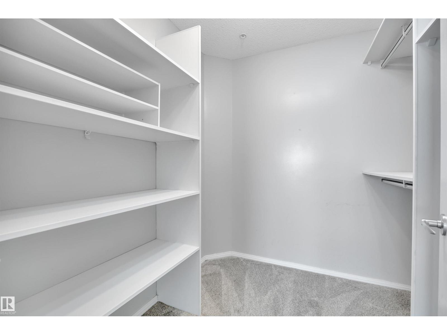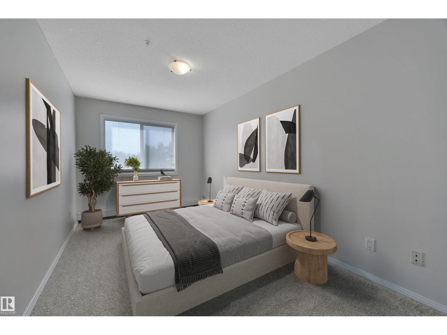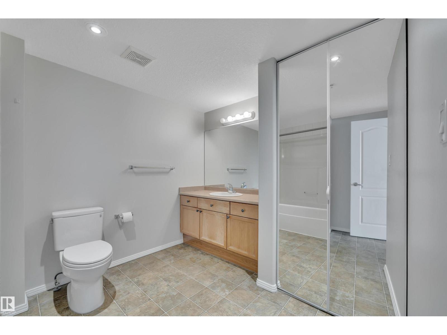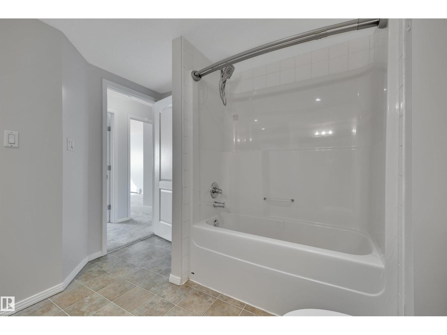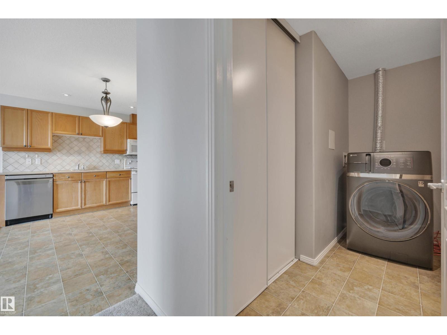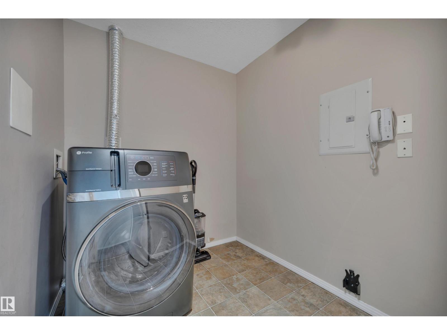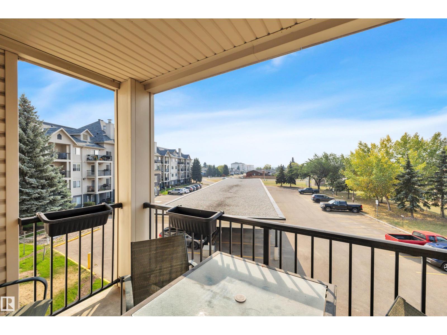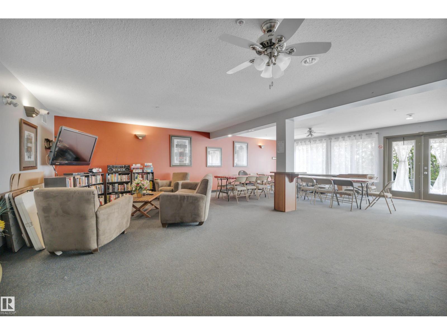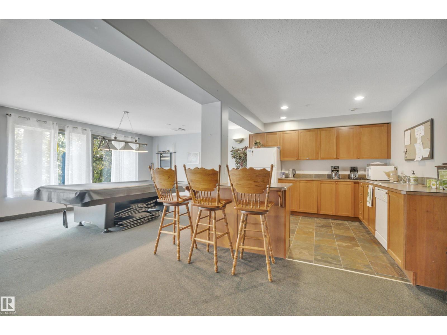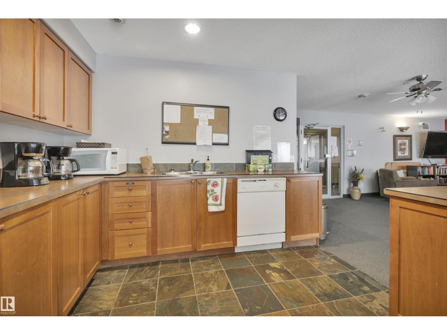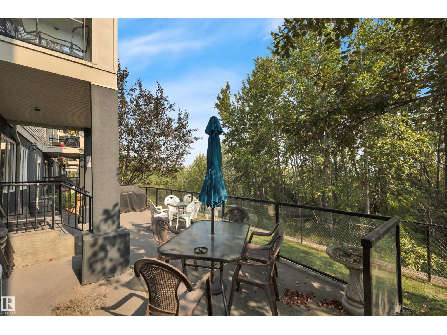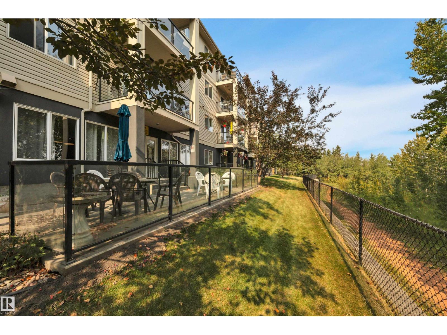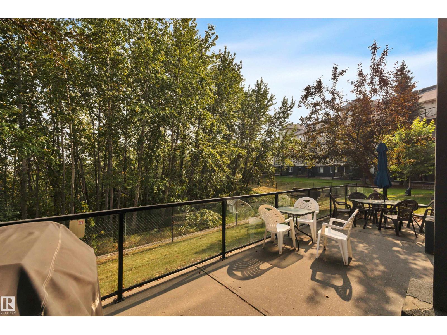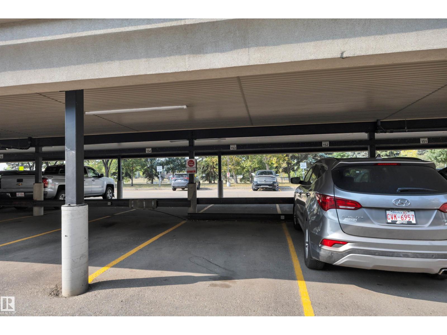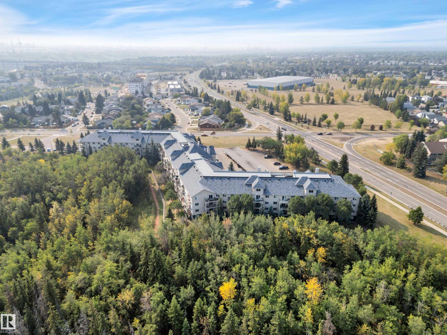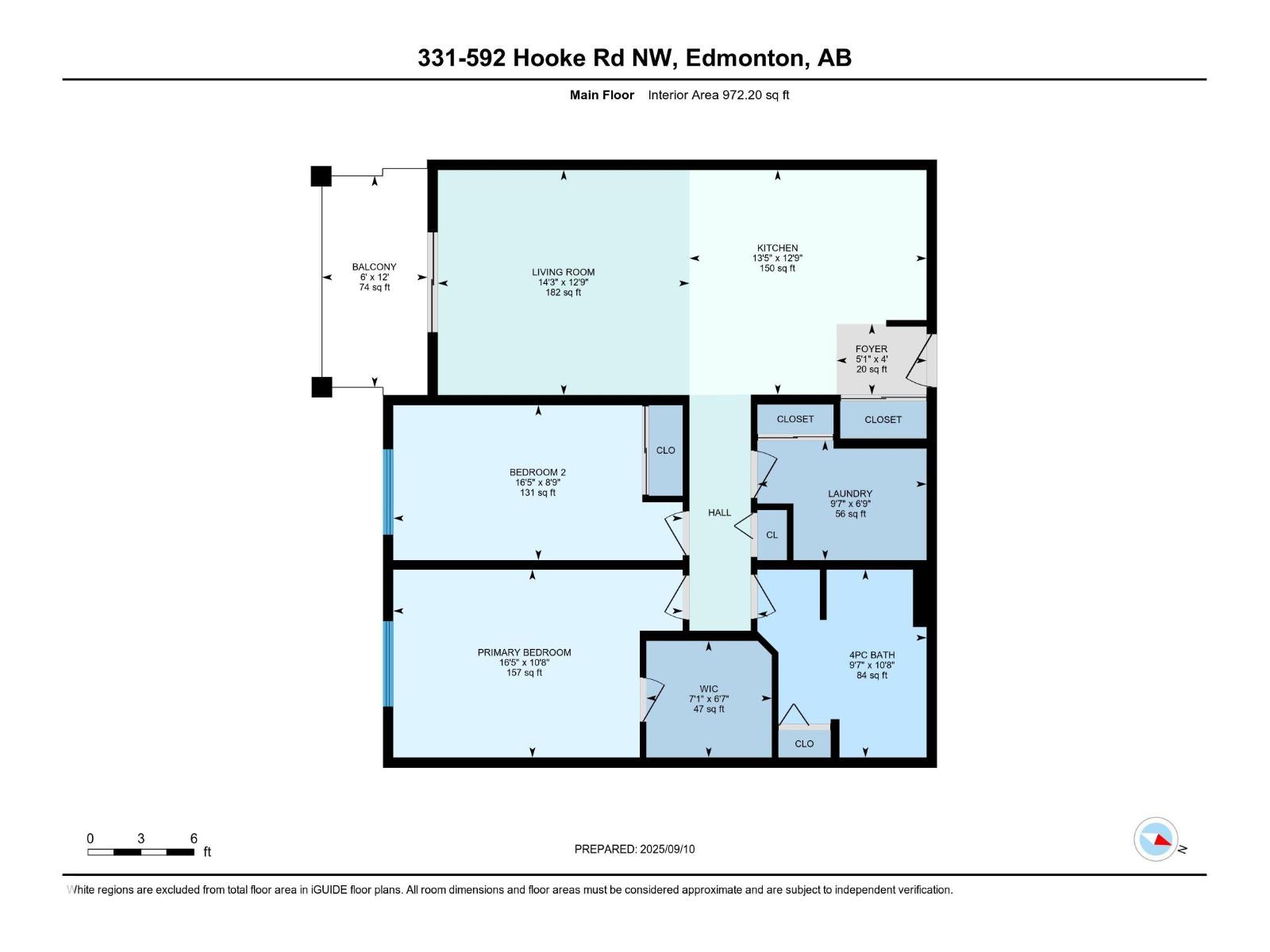#331 592 Hooke Rd Nw Edmonton, Alberta T5A 5H2
$165,000Maintenance, Exterior Maintenance, Heat, Insurance, Landscaping, Property Management, Other, See Remarks, Water
$512.01 Monthly
Maintenance, Exterior Maintenance, Heat, Insurance, Landscaping, Property Management, Other, See Remarks, Water
$512.01 MonthlyWelcome to the Ravines at Hermitage! This 2 bedroom / 18+ condominium is ideally located along Victoria Trail and close to the walking trails of Hermitage Park. Recent updates include new carpets and fresh paint throughout. The open concept layout welcomes you into the spacious kitchen with ample cabinets and counter space. Enjoy entertaining in your bright living room and on your south-facing balcony. The primary suite offers an oversized walk-in closet and an adjacent 4 piece main bath. An additional bedroom and the in-suite laundry / storage room completes the main living area. Convenience is key with a titled and covered surface stall, and access to the building's social room with pool table and kitchen. A must see! (id:47041)
Property Details
| MLS® Number | E4457607 |
| Property Type | Single Family |
| Neigbourhood | Canon Ridge |
| Amenities Near By | Playground, Public Transit, Shopping |
| Features | Park/reserve, No Animal Home, No Smoking Home |
| Parking Space Total | 1 |
Building
| Bathroom Total | 1 |
| Bedrooms Total | 2 |
| Appliances | Dishwasher, Washer/dryer Combo, Fan, Garburator, Microwave Range Hood Combo, Refrigerator, Stove, Window Coverings |
| Basement Type | None |
| Constructed Date | 2003 |
| Heating Type | Hot Water Radiator Heat |
| Size Interior | 972 Ft2 |
| Type | Apartment |
Parking
| Carport | |
| Stall |
Land
| Acreage | No |
| Land Amenities | Playground, Public Transit, Shopping |
| Size Irregular | 93.99 |
| Size Total | 93.99 M2 |
| Size Total Text | 93.99 M2 |
Rooms
| Level | Type | Length | Width | Dimensions |
|---|---|---|---|---|
| Main Level | Living Room | 4.34 m | 3.89 m | 4.34 m x 3.89 m |
| Main Level | Kitchen | 4.1 m | 3.88 m | 4.1 m x 3.88 m |
| Main Level | Primary Bedroom | 5 m | 3.25 m | 5 m x 3.25 m |
| Main Level | Bedroom 2 | 5 m | 2.67 m | 5 m x 2.67 m |
| Main Level | Laundry Room | 2.92 m | 2.06 m | 2.92 m x 2.06 m |
https://www.realtor.ca/real-estate/28858019/331-592-hooke-rd-nw-edmonton-canon-ridge
