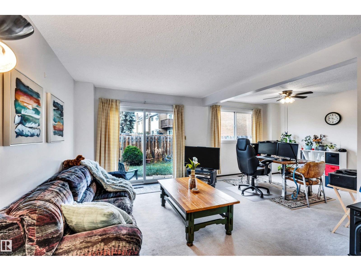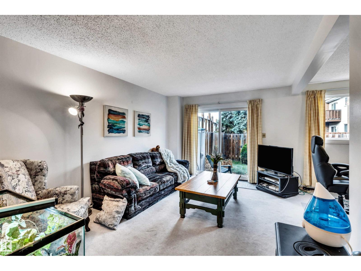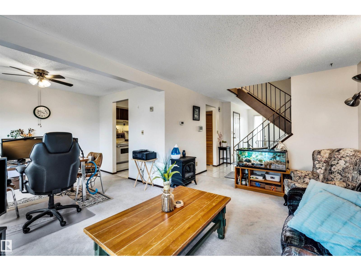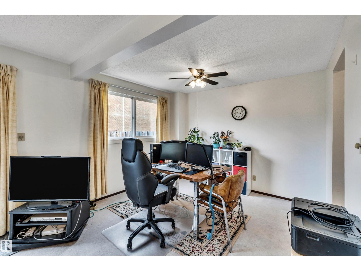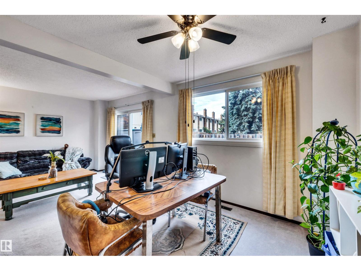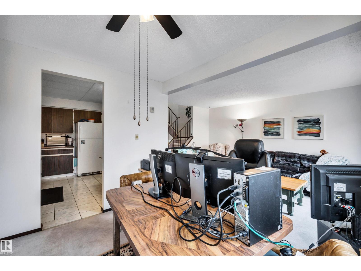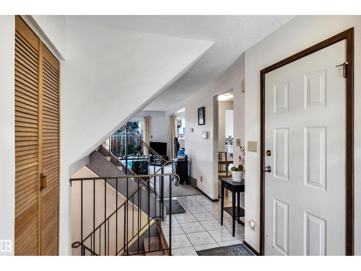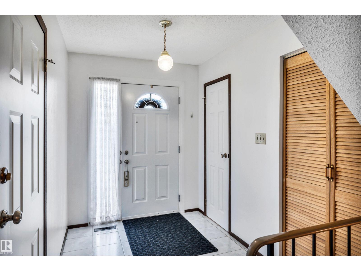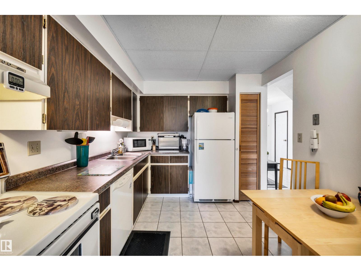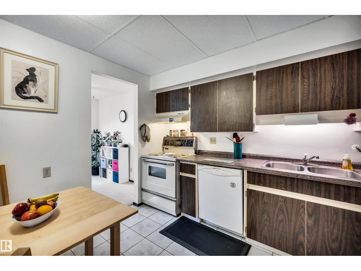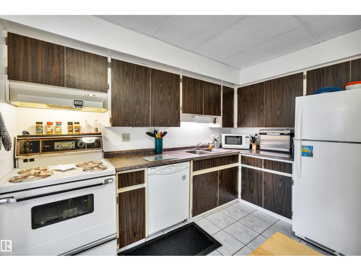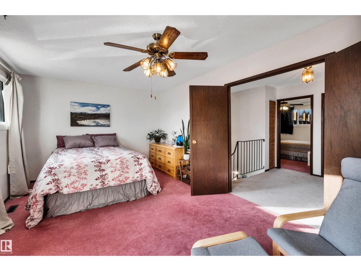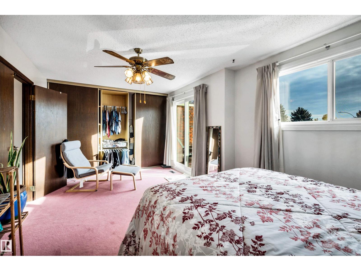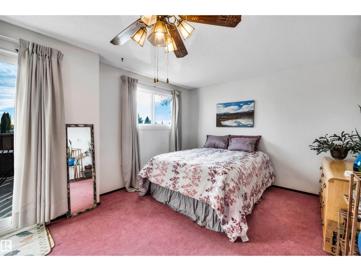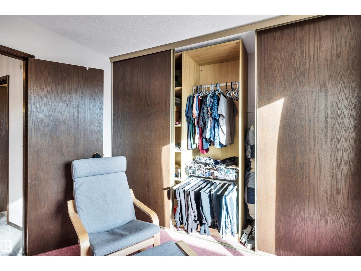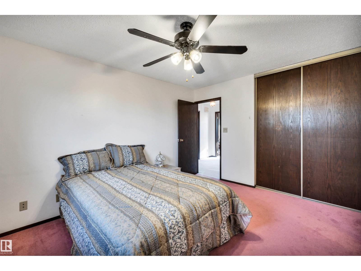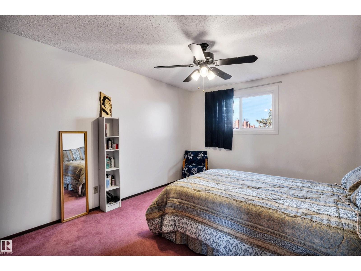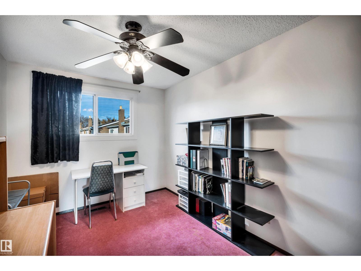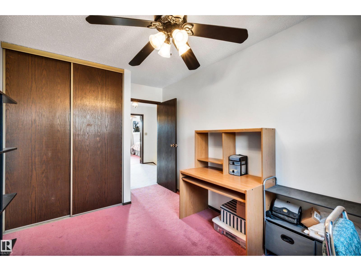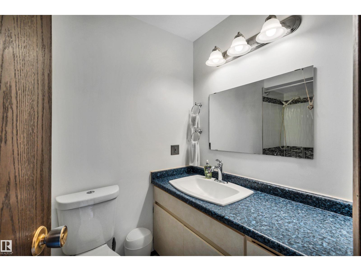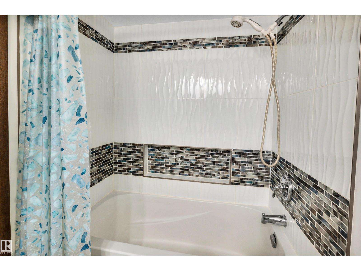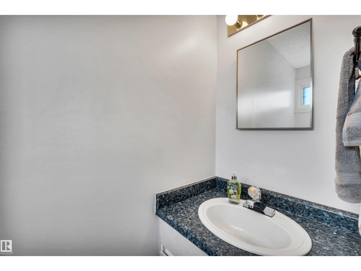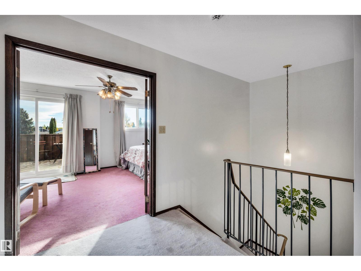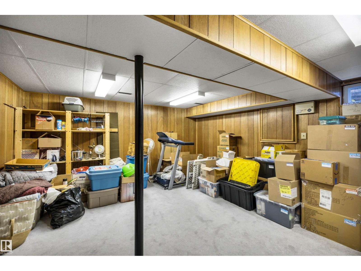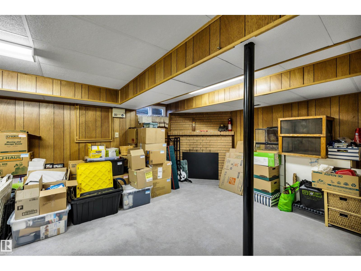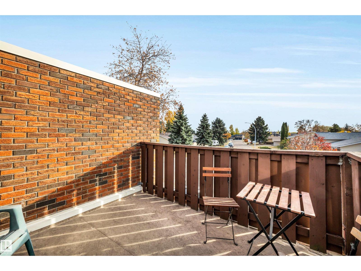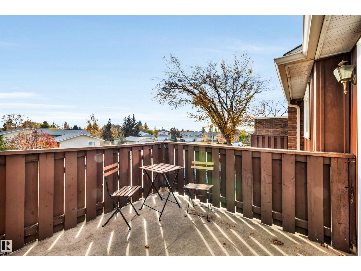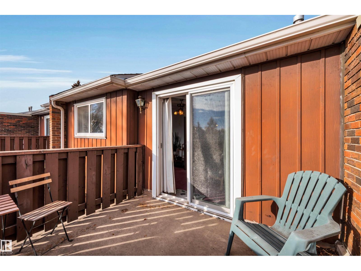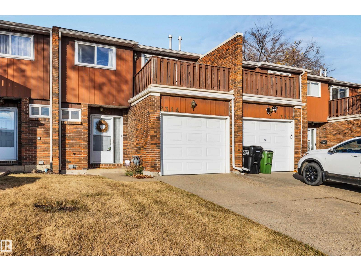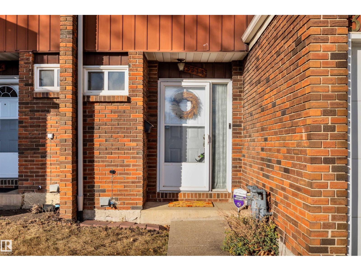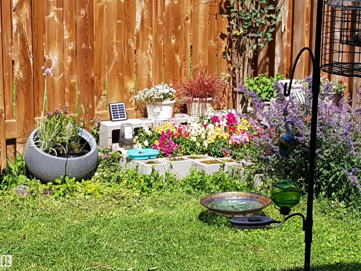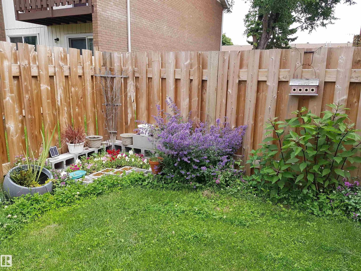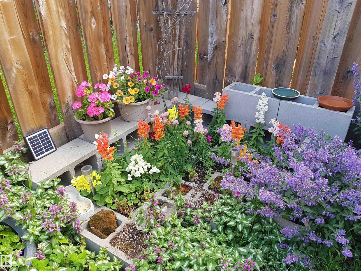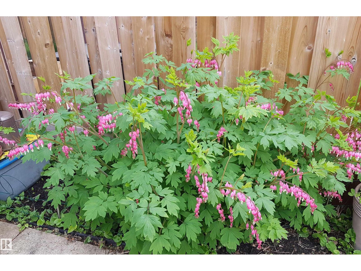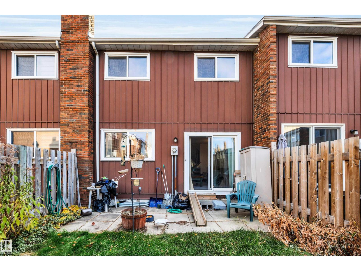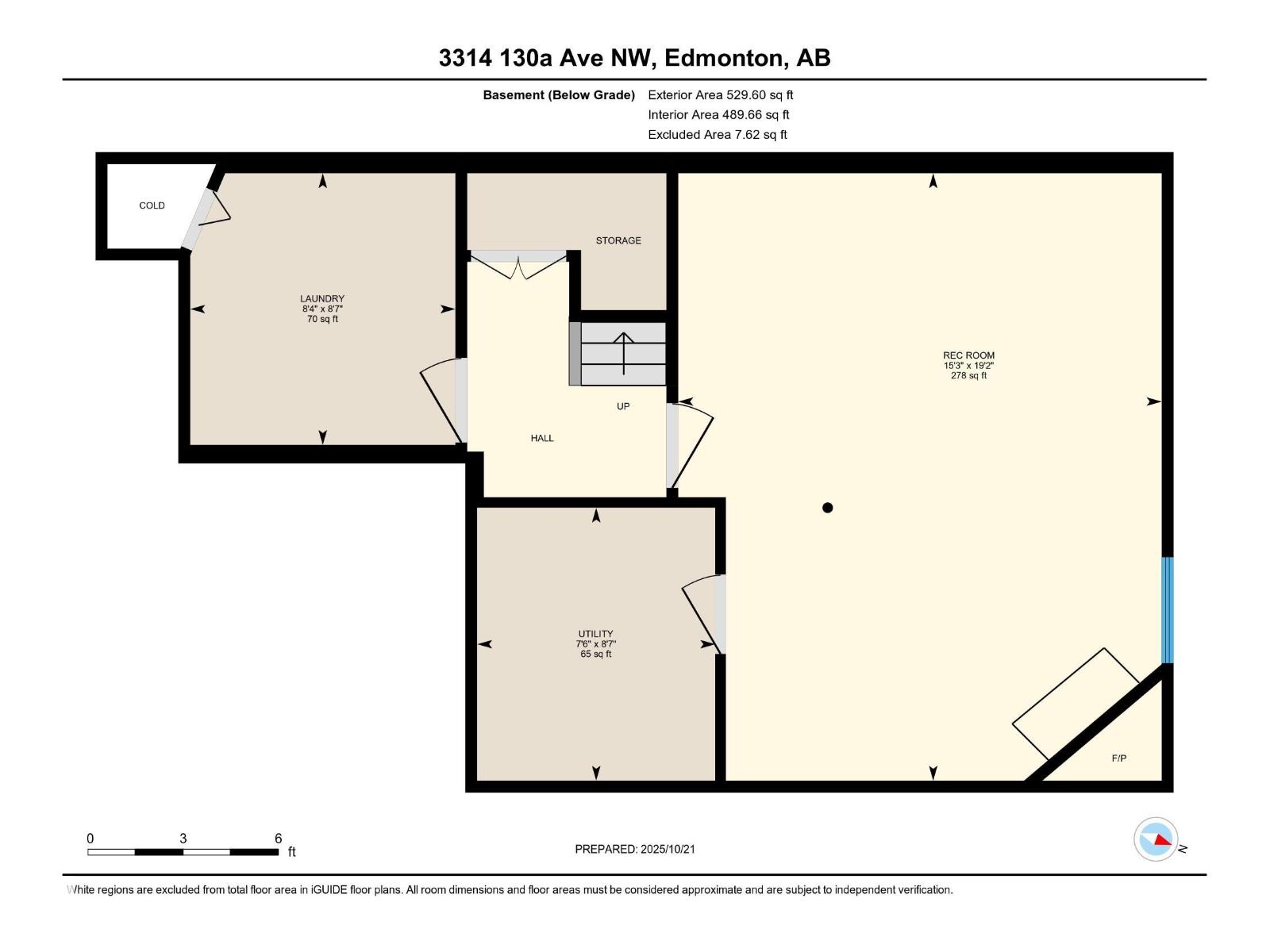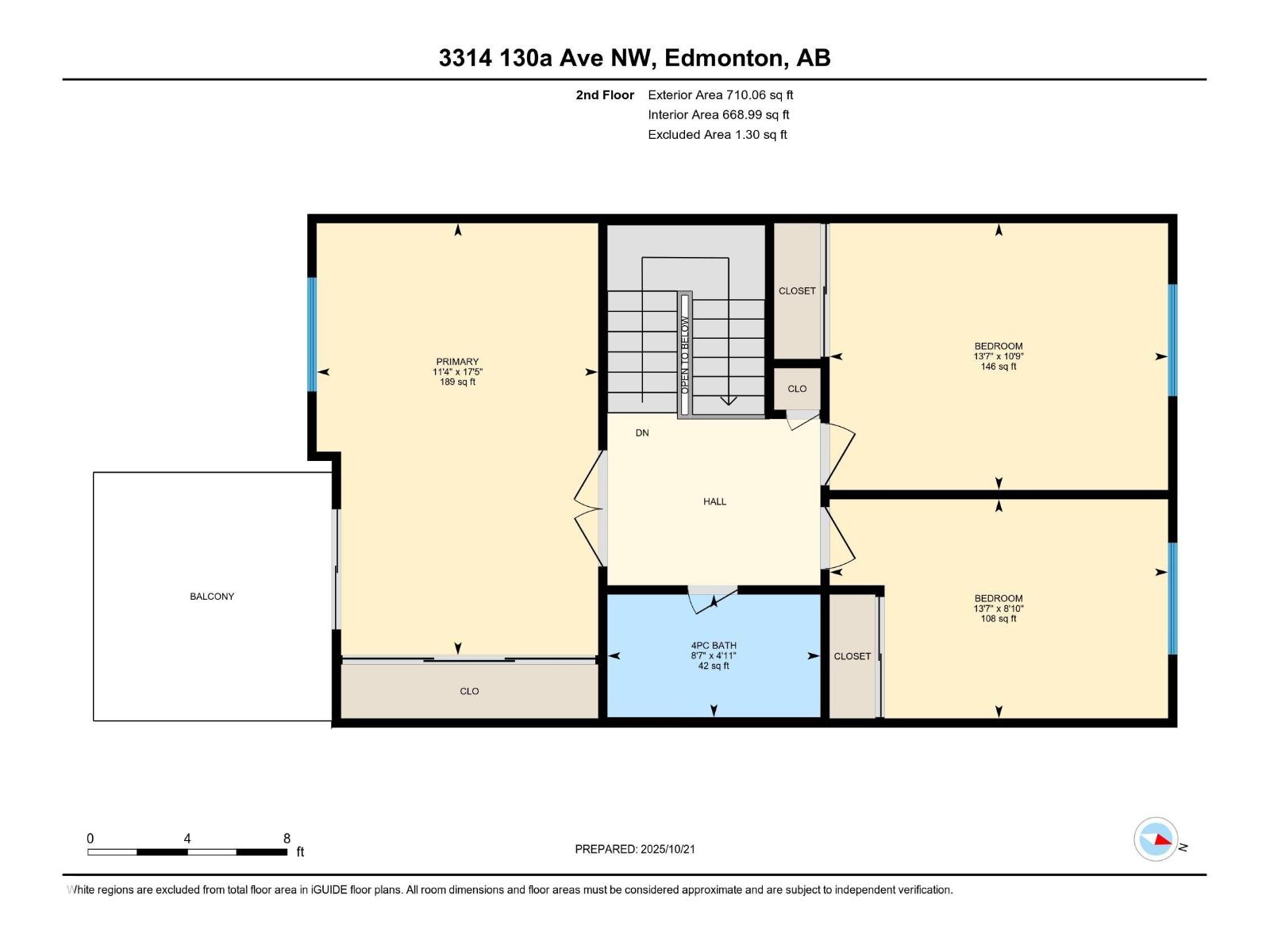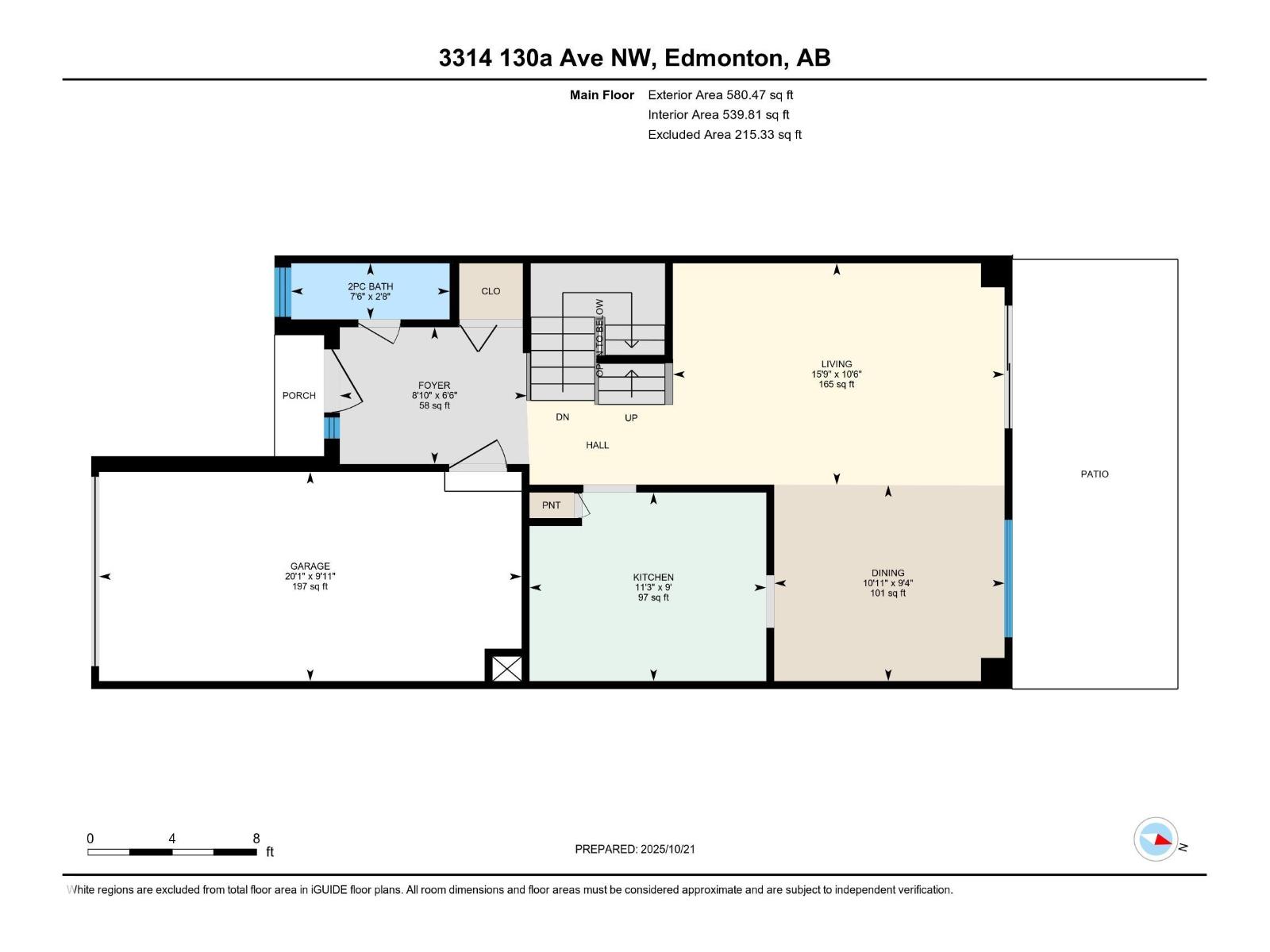3314 130a Av Nw Edmonton, Alberta T5A 3K3
$229,000Maintenance, Exterior Maintenance, Landscaping, Property Management, Other, See Remarks
$418.09 Monthly
Maintenance, Exterior Maintenance, Landscaping, Property Management, Other, See Remarks
$418.09 MonthlyThis charming 3-bedroom, 2-bath townhouse offers the perfect blend of comfort and convenience. Located in a great neighborhood, this home features a spacious and bright living area that flows seamlessly into the dining room and kitchen, creating an inviting space for both relaxation and entertaining. The finished basement adds extra living space, perfect for a home office, gym, or recreation room. With three generously sized bedrooms, including a spacious primary suite with a private balcony, you'll have all the room you need to unwind. The attached single-car garage ensures convenience and security, offering direct access to the home. Bonus private fenced back yard. Situated near shopping, schools, parks, and local amenities, this townhouse is ideal for families or professionals seeking a low-maintenance lifestyle without sacrificing space or location. Don’t miss the opportunity to make this beautiful townhouse your new home. (id:47041)
Property Details
| MLS® Number | E4463061 |
| Property Type | Single Family |
| Neigbourhood | Belmont |
| Amenities Near By | Playground, Schools, Shopping |
| Features | Flat Site, No Back Lane, Closet Organizers, No Smoking Home, Level |
| Structure | Deck, Patio(s) |
Building
| Bathroom Total | 2 |
| Bedrooms Total | 3 |
| Appliances | Dishwasher, Dryer, Garage Door Opener Remote(s), Garage Door Opener, Hood Fan, Refrigerator, Stove, Window Coverings |
| Basement Development | Finished |
| Basement Type | Full (finished) |
| Constructed Date | 1976 |
| Construction Style Attachment | Attached |
| Half Bath Total | 1 |
| Heating Type | Forced Air |
| Stories Total | 2 |
| Size Interior | 1,290 Ft2 |
| Type | Row / Townhouse |
Parking
| Attached Garage |
Land
| Acreage | No |
| Land Amenities | Playground, Schools, Shopping |
| Size Irregular | 268.29 |
| Size Total | 268.29 M2 |
| Size Total Text | 268.29 M2 |
Rooms
| Level | Type | Length | Width | Dimensions |
|---|---|---|---|---|
| Basement | Laundry Room | 8'7" x 8'4" | ||
| Basement | Recreation Room | 19'2" x 15'3" | ||
| Basement | Utility Room | 8'7" x 7'6" | ||
| Main Level | Living Room | 10'6" x 15'9" | ||
| Main Level | Dining Room | 9'4" x 10'11" | ||
| Main Level | Kitchen | 9' x 11'3" | ||
| Upper Level | Primary Bedroom | 17'5" x 11'4" | ||
| Upper Level | Bedroom 2 | 8'10" x 13'7" | ||
| Upper Level | Bedroom 3 | 10'9" x 13'7" |
https://www.realtor.ca/real-estate/29019910/3314-130a-av-nw-edmonton-belmont
