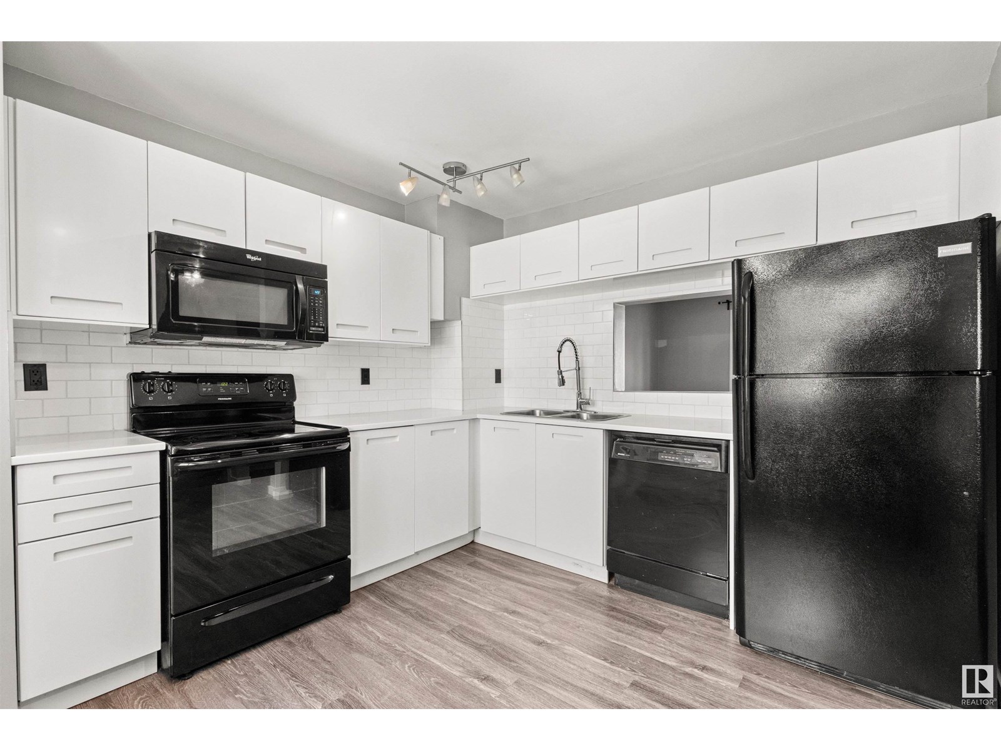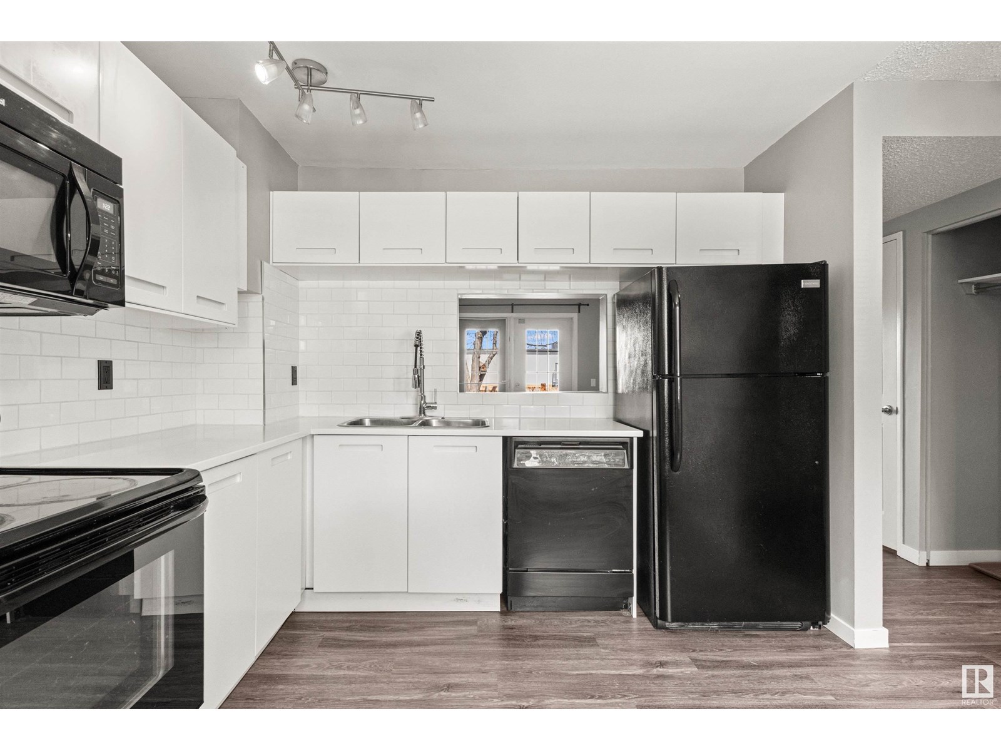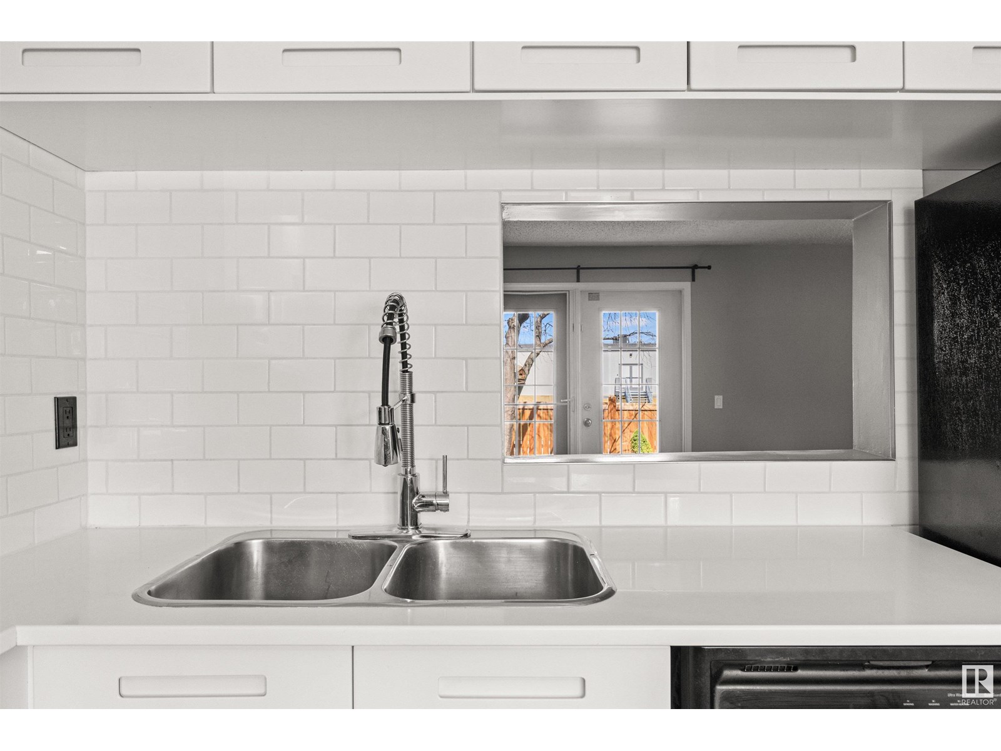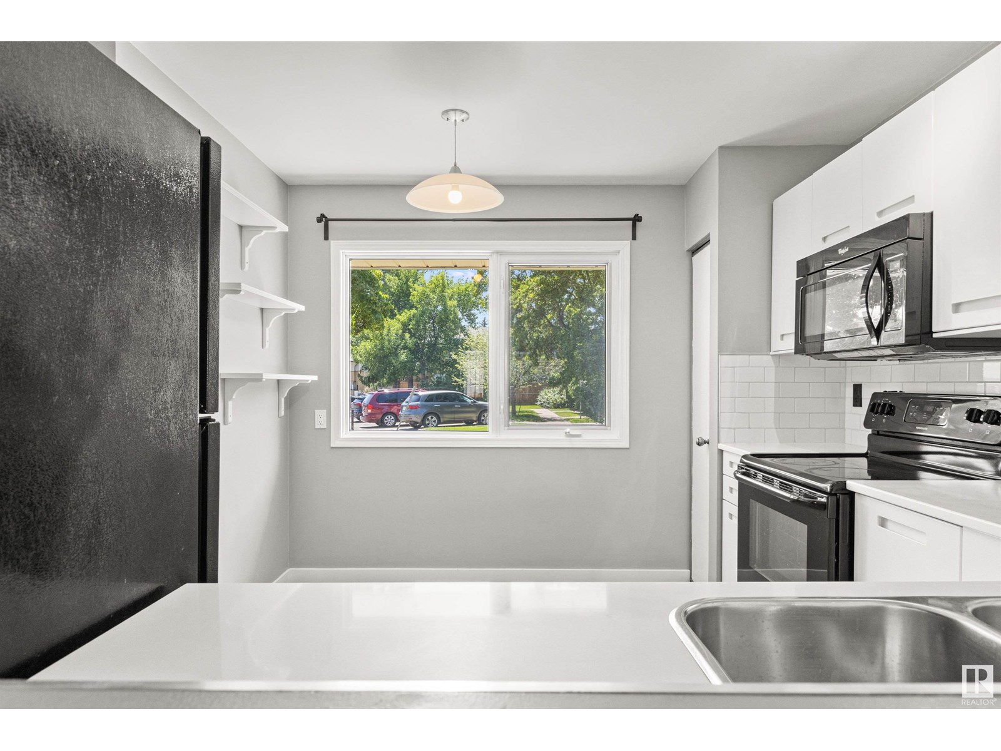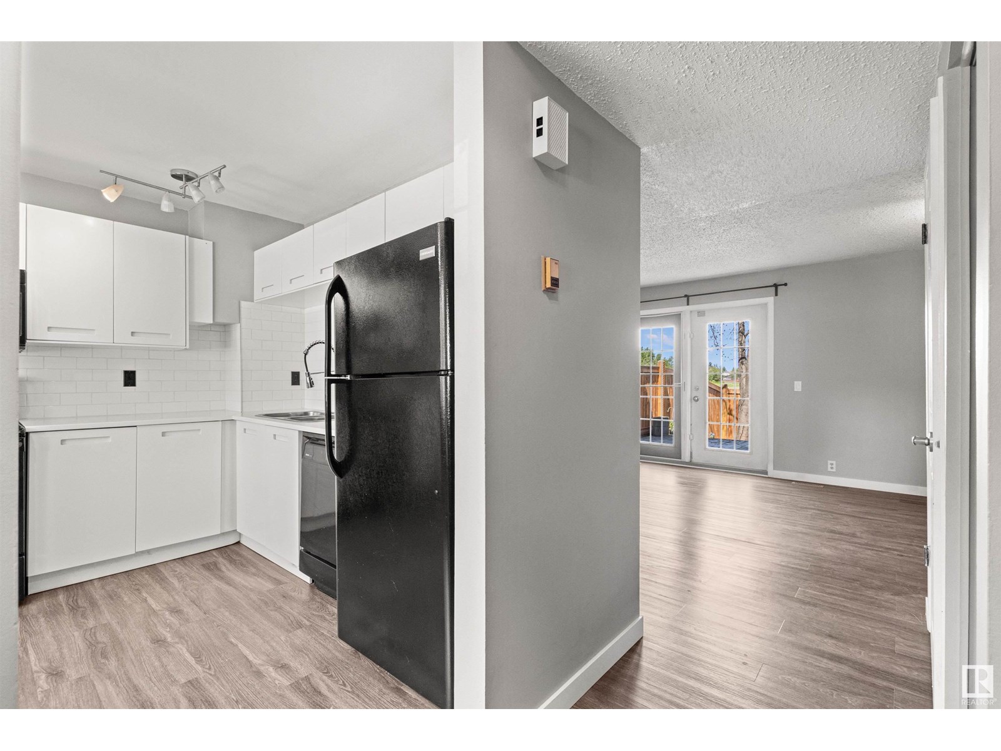3315 139 Av Nw Edmonton, Alberta T5Y 1T2
$214,900Maintenance, Exterior Maintenance, Insurance, Property Management, Other, See Remarks
$370.57 Monthly
Maintenance, Exterior Maintenance, Insurance, Property Management, Other, See Remarks
$370.57 Monthly***PARKHILL GEM*** LOCATION, LOCATION, LOCATION - CUL-DE-SAC, BACKING ONTO SCHOOLS/PLAYGROUNDS, PARK VIEW, CLOSE TO SHOPPING, LRT and more. This 1098 sqft, 3 BEDROOM, 2 BATHROOM UNIT has been RENOVATED, VINYL FLOORS THROUGHOUT (NO CARPET), FRESHLY PAINTED, and is in excellent condition. The main floor offers a RENOVATED KITCHEN with lots of space for a breakfast table or extra utility, LARGE WINDOW with SOUTH SUN AND GREEN SPACE VIEW, a dining room big enough for a large table, a spacious living room with patio door access to your private yard and a 2 piece washroom at the entry. Upstairs you have a KING size primary bedroom with WALK-IN CLOSET, 2 other QUEEN size bedrooms and an updated 4 piece washroom. The basement is unfinished and offers lots of space for development in the future. This is a CLEAN, well managed complex with BEAUTIFUL MATURE TREES THROUGHOUT, is in an awesome location, with great neighbours! (id:47041)
Property Details
| MLS® Number | E4447566 |
| Property Type | Single Family |
| Neigbourhood | Hairsine |
| Amenities Near By | Public Transit, Schools, Shopping |
| Features | No Animal Home, No Smoking Home |
| Structure | Deck, Porch |
Building
| Bathroom Total | 2 |
| Bedrooms Total | 3 |
| Appliances | Dishwasher, Dryer, Microwave Range Hood Combo, Refrigerator, Stove, Washer |
| Basement Development | Unfinished |
| Basement Type | Full (unfinished) |
| Constructed Date | 1979 |
| Construction Style Attachment | Attached |
| Half Bath Total | 1 |
| Heating Type | Forced Air |
| Stories Total | 2 |
| Size Interior | 1,094 Ft2 |
| Type | Row / Townhouse |
Parking
| Stall |
Land
| Acreage | No |
| Fence Type | Fence |
| Land Amenities | Public Transit, Schools, Shopping |
| Size Irregular | 235.91 |
| Size Total | 235.91 M2 |
| Size Total Text | 235.91 M2 |
Rooms
| Level | Type | Length | Width | Dimensions |
|---|---|---|---|---|
| Main Level | Living Room | 2.65 m | 4.16 m | 2.65 m x 4.16 m |
| Main Level | Dining Room | 3.19 m | 4.16 m | 3.19 m x 4.16 m |
| Main Level | Kitchen | 3.1 m | 3.35 m | 3.1 m x 3.35 m |
| Upper Level | Primary Bedroom | 4.06 m | 3.12 m | 4.06 m x 3.12 m |
| Upper Level | Bedroom 2 | 3.17 m | 3.12 m | 3.17 m x 3.12 m |
| Upper Level | Bedroom 3 | 2.56 m | 3.12 m | 2.56 m x 3.12 m |
https://www.realtor.ca/real-estate/28600205/3315-139-av-nw-edmonton-hairsine


















