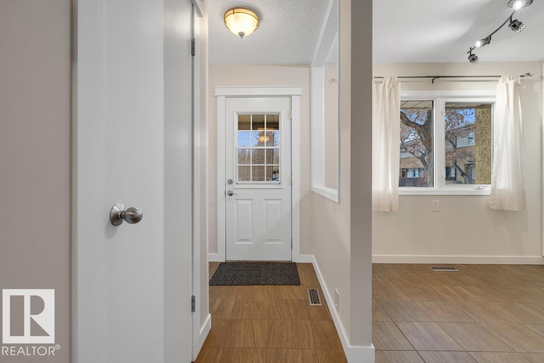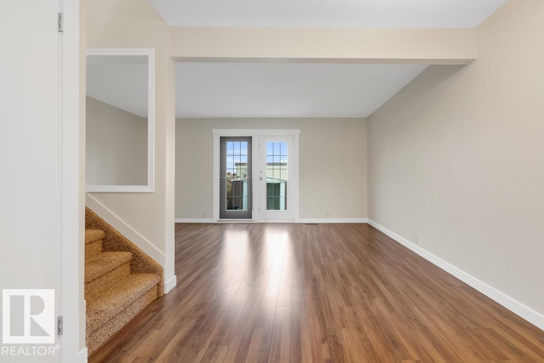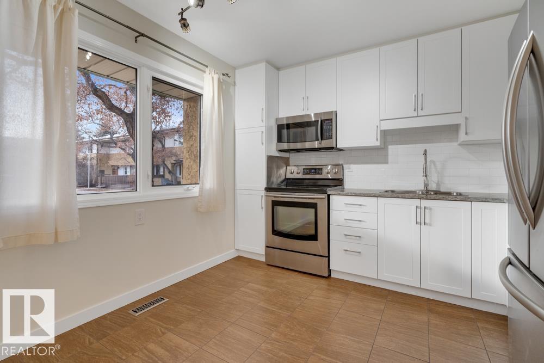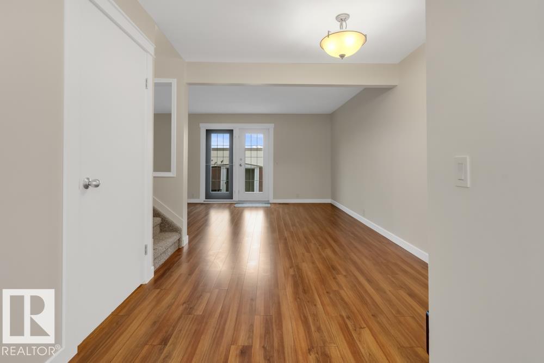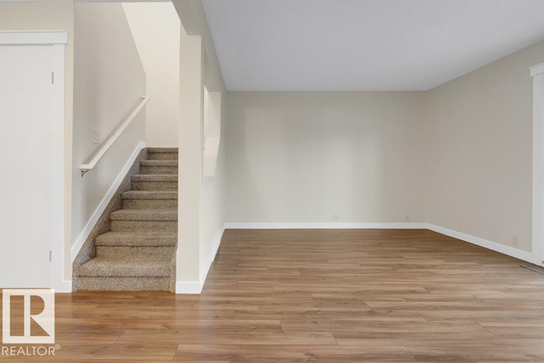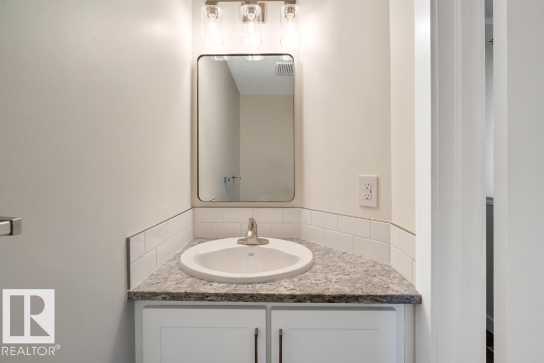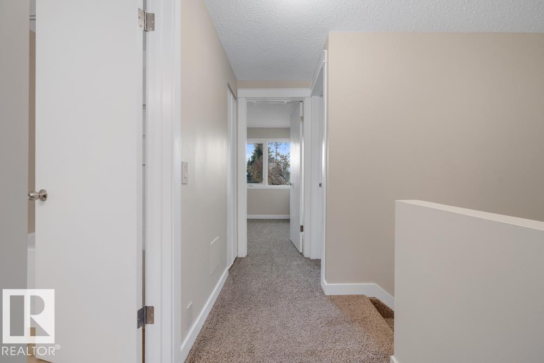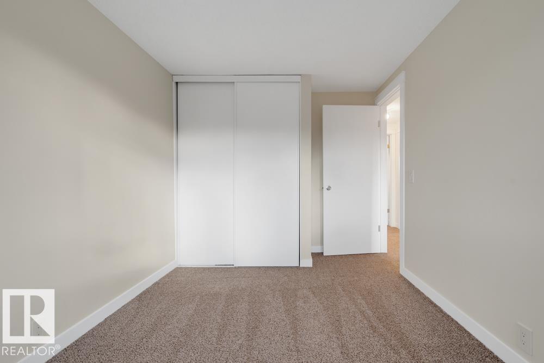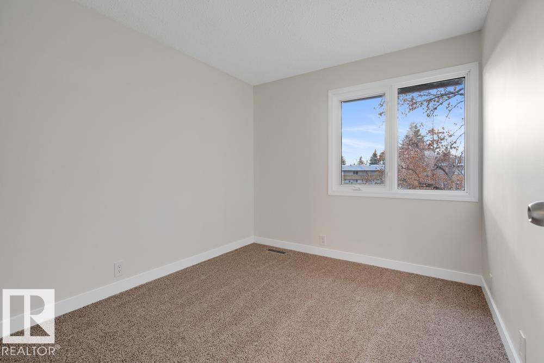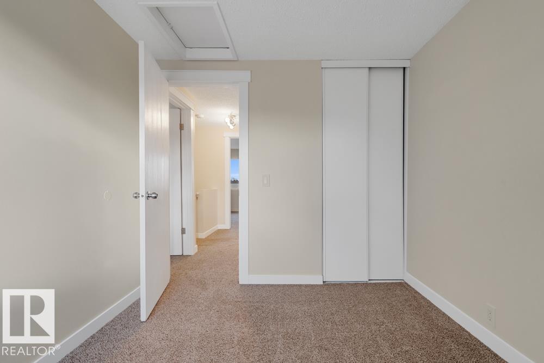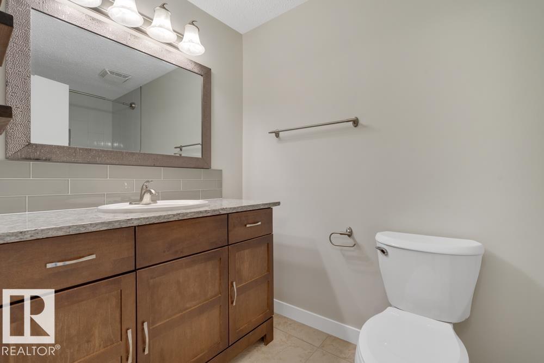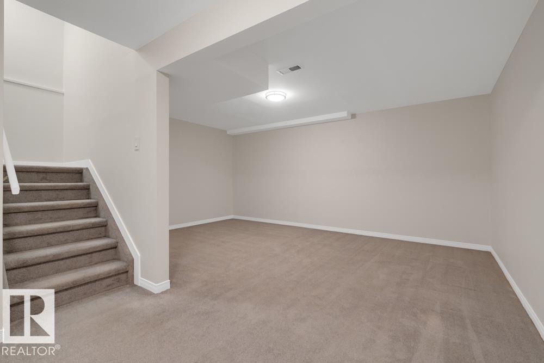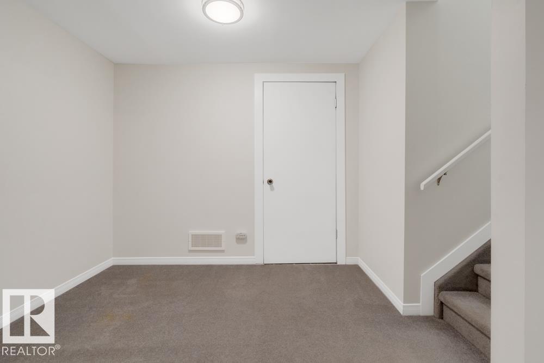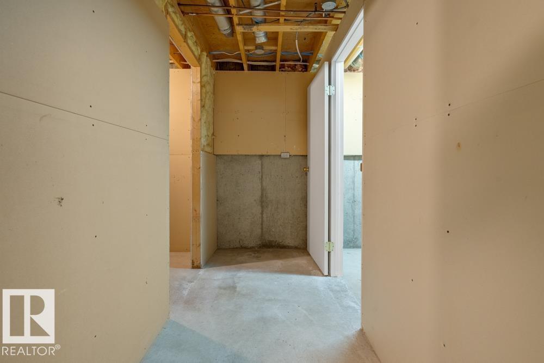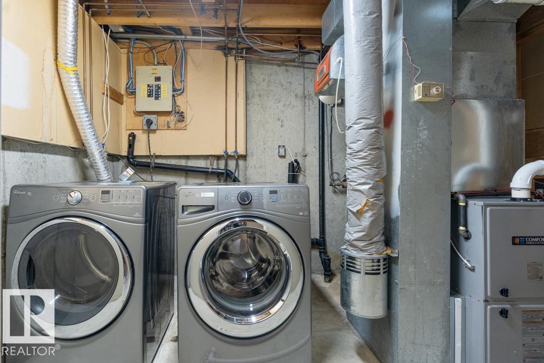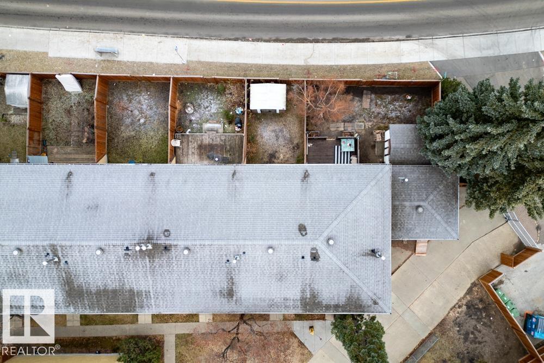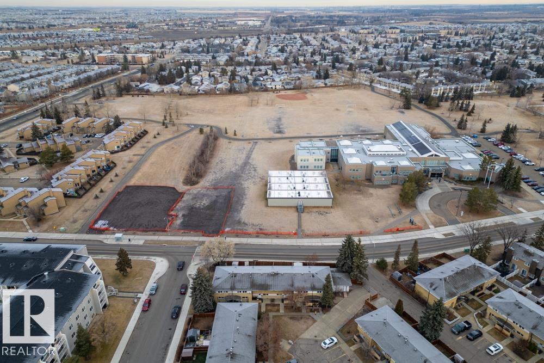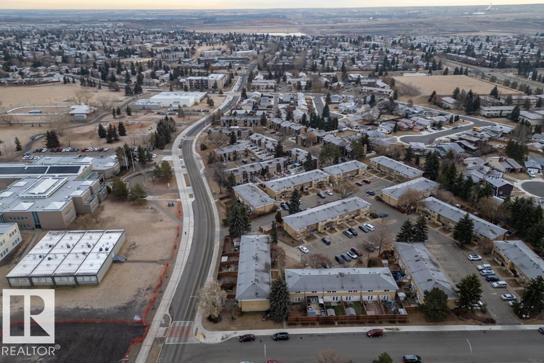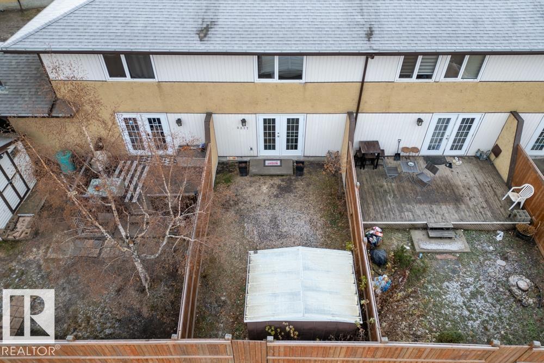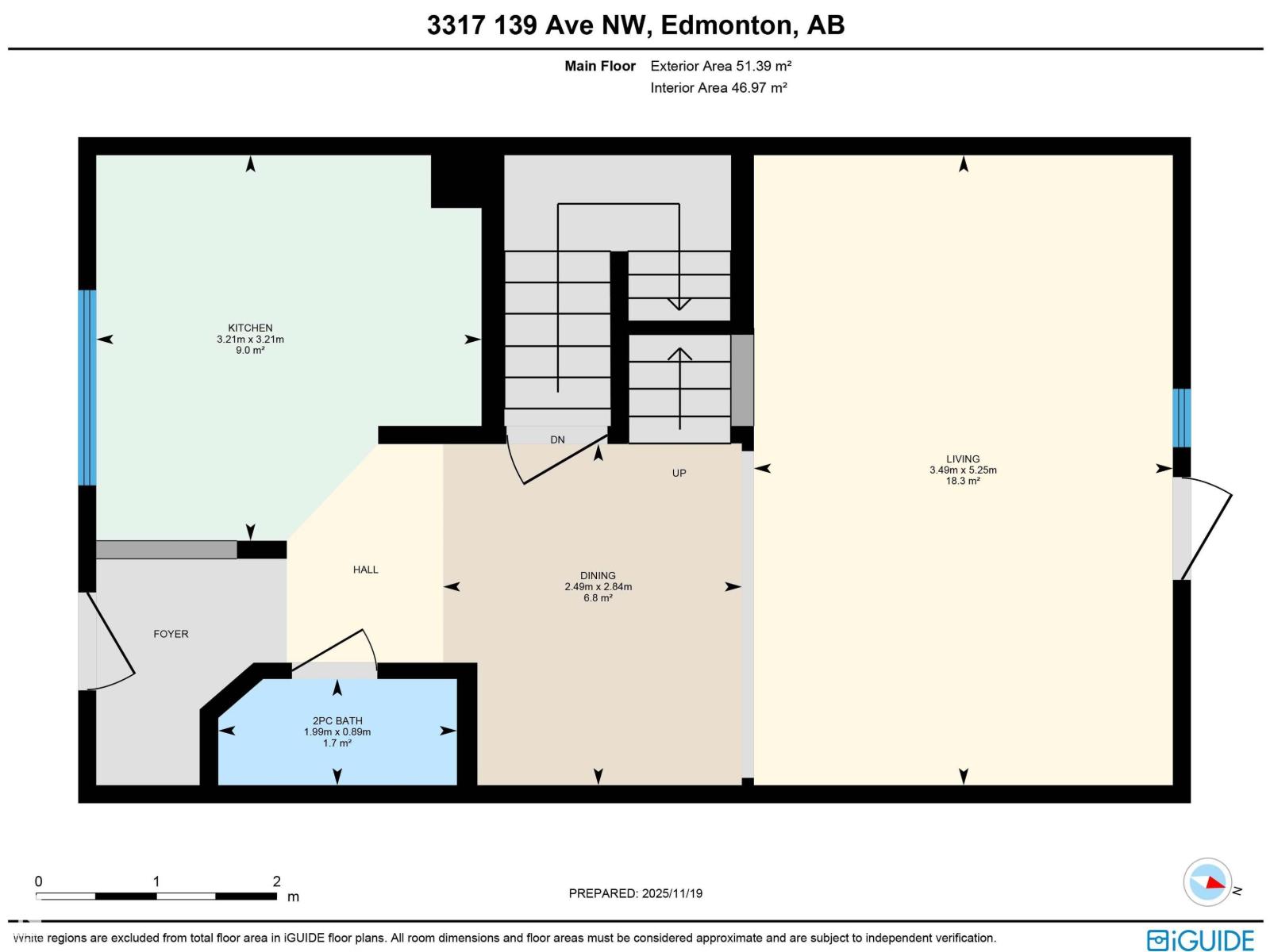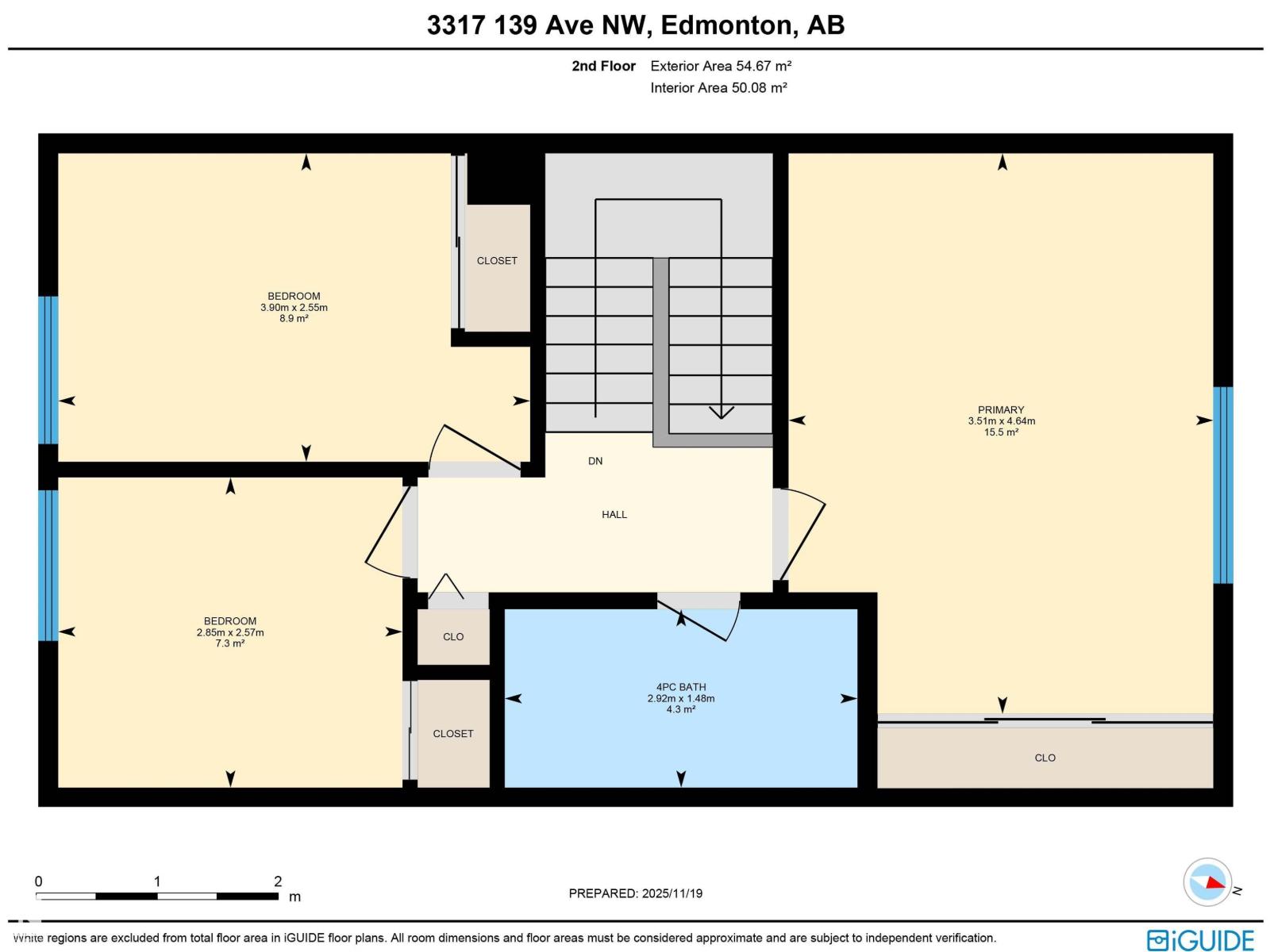3317 139 Av Nw Edmonton, Alberta T5Y 1T2
$219,999Maintenance, Exterior Maintenance, Property Management, Other, See Remarks
$374.98 Monthly
Maintenance, Exterior Maintenance, Property Management, Other, See Remarks
$374.98 MonthlyWELCOME TO THIS FULLY UPDATED TOWNHOUSE IN THE FAMILY-FRIENDLY COMMUNITY OF HAIRSINE. This home offers MOVE-IN READY COMFORT with MODERN FINISHES throughout, including NEWER STAINLESS STEEL APPLIANCES and A BRIGHT, FUNCTIONAL MAIN FLOOR LAYOUT. The LIVING AND DINING AREAS provide an OPEN FEEL, perfect for both DAILY LIVING and ENTERTAINING. UPSTAIRS FEATURES THREE WELL-SIZED BEDROOMS, including a SPACIOUS PRIMARY and an UPDATED 4PC BATH. The FULLY FINISHED BASEMENT adds EXTRA LIVING SPACE with A REC ROOM, STORAGE ROOMS, and LAUNDRY—ideal for WORK, PLAY, OR HOBBIES. Outside, enjoy a PRIVATE FENCED YARD and ASSIGNED PARKING. Conveniently located CLOSE TO SCHOOLS, PARKS, SHOPPING, COMMUNITY AMENITIES, and TRANSIT, this HOME OFFERS INCREDIBLE VALUE for FIRST-TIME BUYERS, INVESTORS, OR ANYONE SEEKING AFFORDABLE, TURN-KEY LIVING IN NORTHEAST EDMONTON. (id:47041)
Property Details
| MLS® Number | E4466331 |
| Property Type | Single Family |
| Neigbourhood | Hairsine |
| Amenities Near By | Playground, Public Transit, Schools, Shopping |
| Features | See Remarks, Flat Site |
Building
| Bathroom Total | 2 |
| Bedrooms Total | 3 |
| Amenities | Vinyl Windows |
| Appliances | Dishwasher, Dryer, Microwave, Refrigerator, Stove, Washer, Window Coverings |
| Basement Development | Partially Finished |
| Basement Type | Full (partially Finished) |
| Constructed Date | 1979 |
| Construction Style Attachment | Attached |
| Fire Protection | Smoke Detectors |
| Half Bath Total | 1 |
| Heating Type | Forced Air |
| Stories Total | 2 |
| Size Interior | 1,142 Ft2 |
| Type | Row / Townhouse |
Parking
| Stall |
Land
| Acreage | No |
| Fence Type | Fence |
| Land Amenities | Playground, Public Transit, Schools, Shopping |
| Size Irregular | 238.72 |
| Size Total | 238.72 M2 |
| Size Total Text | 238.72 M2 |
Rooms
| Level | Type | Length | Width | Dimensions |
|---|---|---|---|---|
| Basement | Recreation Room | 5.36 m | 5.11 m | 5.36 m x 5.11 m |
| Basement | Laundry Room | 3.12 m | 2.28 m | 3.12 m x 2.28 m |
| Basement | Storage | 3.03 m | 1.42 m | 3.03 m x 1.42 m |
| Main Level | Living Room | 3.49 m | 5.25 m | 3.49 m x 5.25 m |
| Main Level | Dining Room | 2.49 m | 2.84 m | 2.49 m x 2.84 m |
| Main Level | Kitchen | 3.21 m | 3.21 m | 3.21 m x 3.21 m |
| Upper Level | Primary Bedroom | 3.51 m | 4.64 m | 3.51 m x 4.64 m |
| Upper Level | Bedroom 2 | 3.9 m | 2.55 m | 3.9 m x 2.55 m |
| Upper Level | Bedroom 3 | 2.85 m | 2.57 m | 2.85 m x 2.57 m |
https://www.realtor.ca/real-estate/29123947/3317-139-av-nw-edmonton-hairsine

