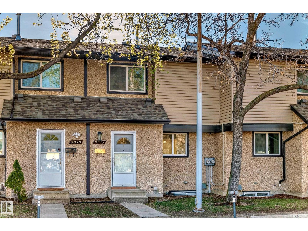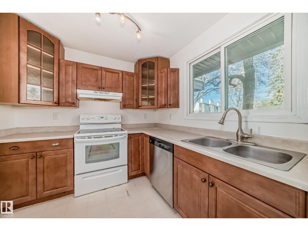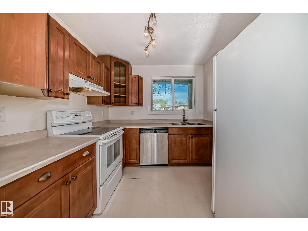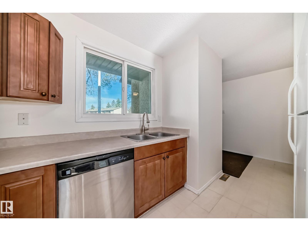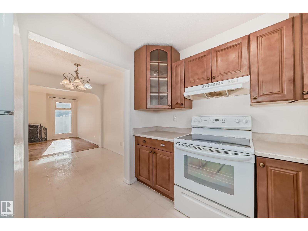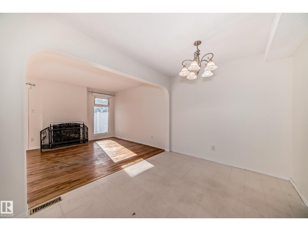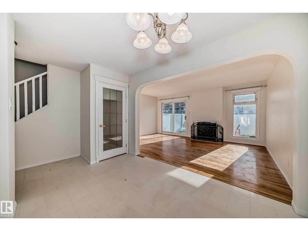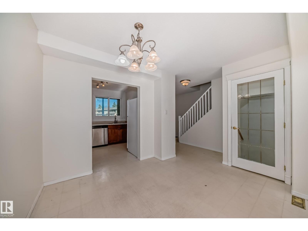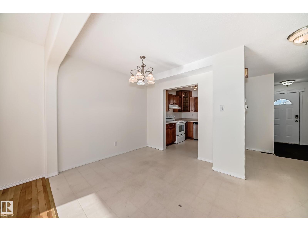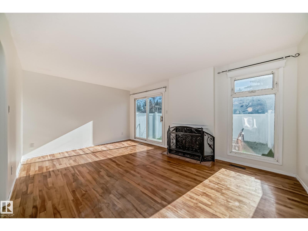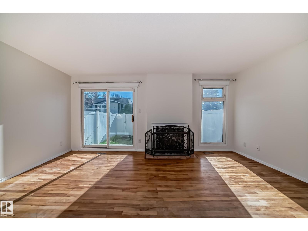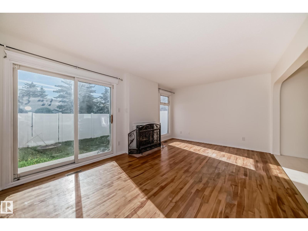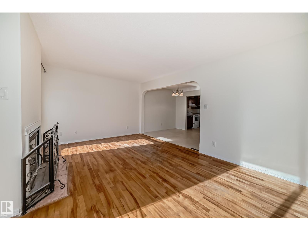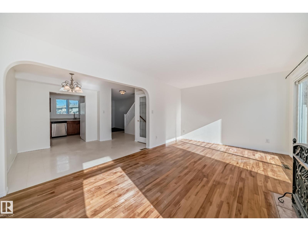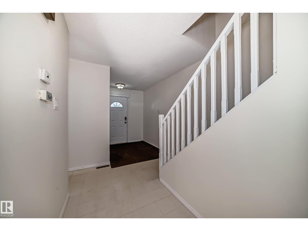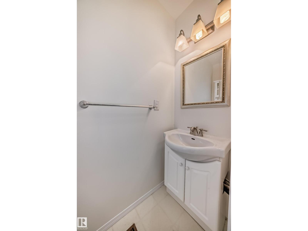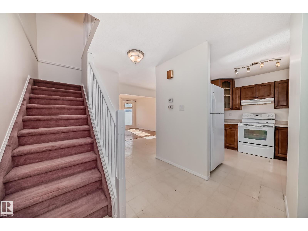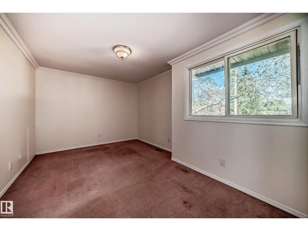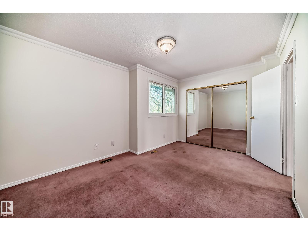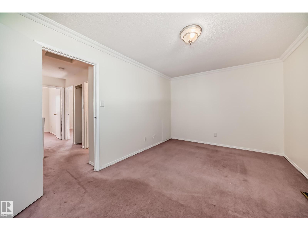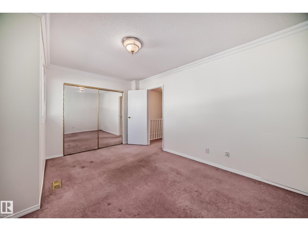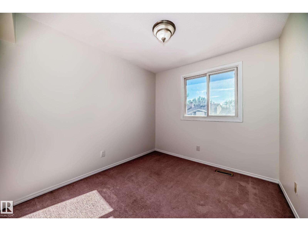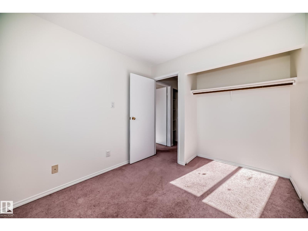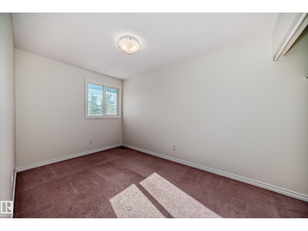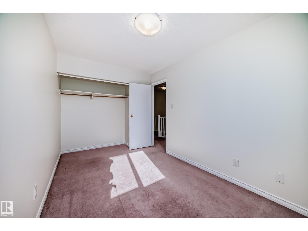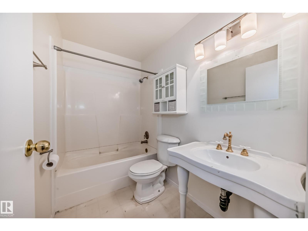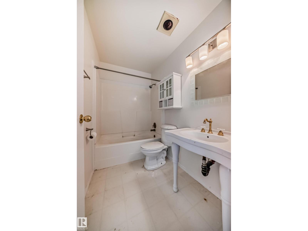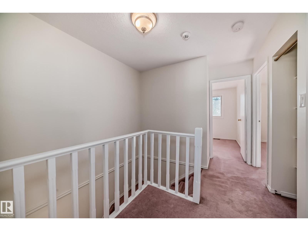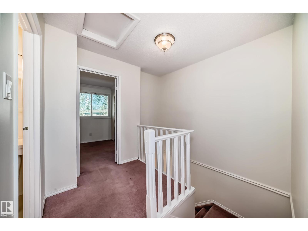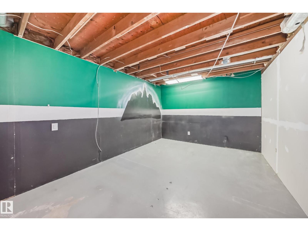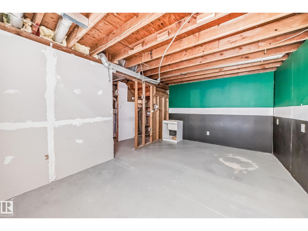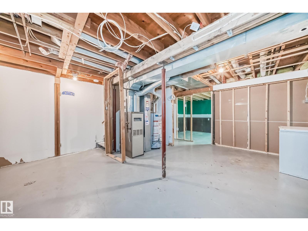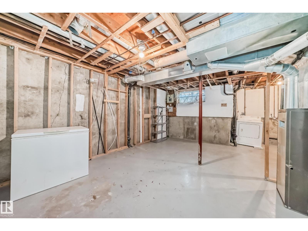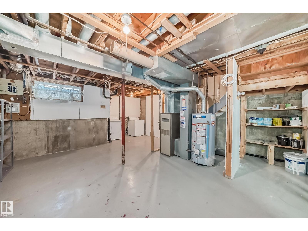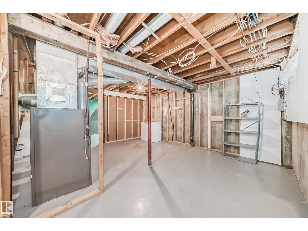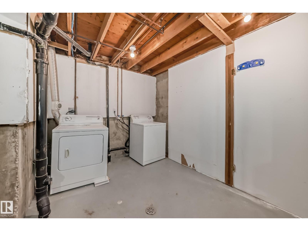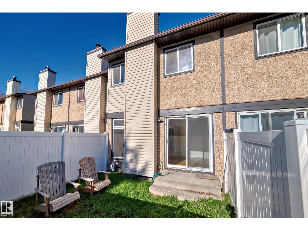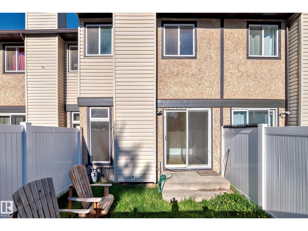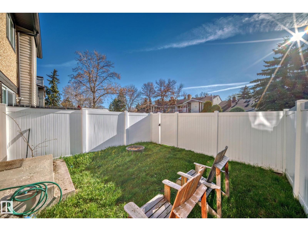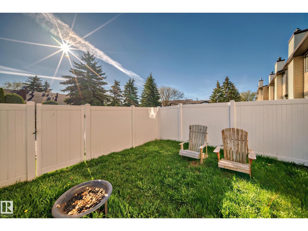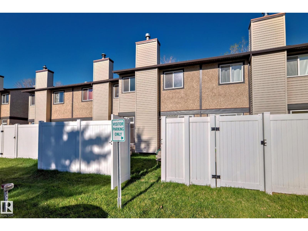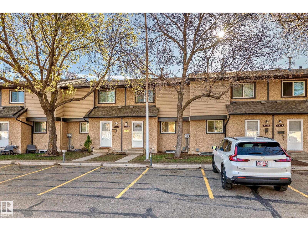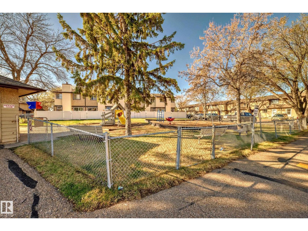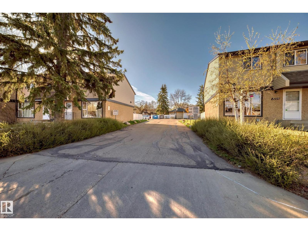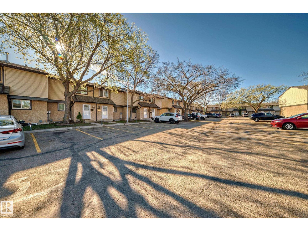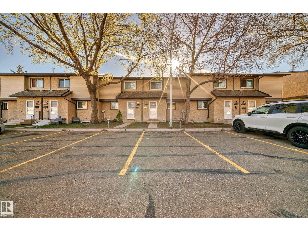3317 142 Av Nw Edmonton, Alberta T5Y 1H9
$197,618Maintenance, Exterior Maintenance, Insurance, Property Management, Other, See Remarks
$425 Monthly
Maintenance, Exterior Maintenance, Insurance, Property Management, Other, See Remarks
$425 MonthlyWelcome to Rock Glen. Walk into a bright foyer that opens to a spacious kitchen with plenty of counter space and storage. The cozy living room is perfect for relaxing, and the dining area is ready for family dinners or hosting friends. A tucked-away half bath adds practicality. Upstairs, find a full 4pc bath and three roomy bedrooms, including a primary that easily fits a king-sized bed. The unfinished basement is full of potential—create a gym, guest room, or play space. Outside, enjoy a private, fully fenced yard ideal for pets, kids, or quiet mornings with coffee. Fresh paint throughout and two parking stalls make this home move-in ready. Plus, the nearby community park is perfect for little ones. This charming townhouse is close to shopping, rec centres, and the LRT, making everyday life effortless. (id:47041)
Property Details
| MLS® Number | E4456722 |
| Property Type | Single Family |
| Neigbourhood | Hairsine |
| Amenities Near By | Public Transit, Schools, Shopping |
| Community Features | Public Swimming Pool |
| Features | See Remarks, Flat Site, No Smoking Home |
| Parking Space Total | 2 |
Building
| Bathroom Total | 2 |
| Bedrooms Total | 3 |
| Appliances | Dishwasher, Dryer, Refrigerator, Stove, Washer |
| Basement Development | Unfinished |
| Basement Type | Full (unfinished) |
| Constructed Date | 1979 |
| Construction Style Attachment | Attached |
| Fireplace Fuel | Wood |
| Fireplace Present | Yes |
| Fireplace Type | Unknown |
| Half Bath Total | 1 |
| Heating Type | Forced Air |
| Stories Total | 2 |
| Size Interior | 1,189 Ft2 |
| Type | Row / Townhouse |
Parking
| Stall |
Land
| Acreage | No |
| Fence Type | Fence |
| Land Amenities | Public Transit, Schools, Shopping |
Rooms
| Level | Type | Length | Width | Dimensions |
|---|---|---|---|---|
| Main Level | Living Room | Measurements not available | ||
| Main Level | Dining Room | Measurements not available | ||
| Main Level | Kitchen | Measurements not available | ||
| Upper Level | Primary Bedroom | Measurements not available | ||
| Upper Level | Bedroom 2 | Measurements not available | ||
| Upper Level | Bedroom 3 | Measurements not available |
https://www.realtor.ca/real-estate/28830157/3317-142-av-nw-edmonton-hairsine
