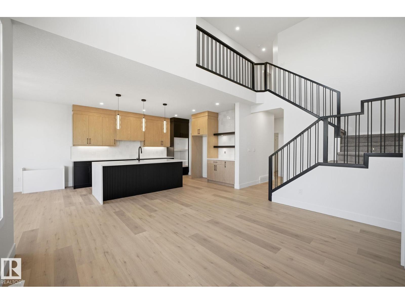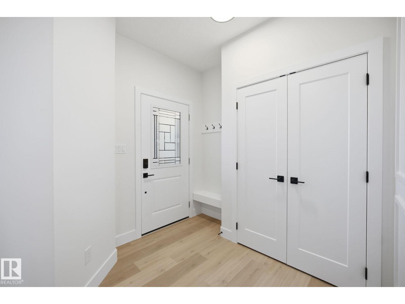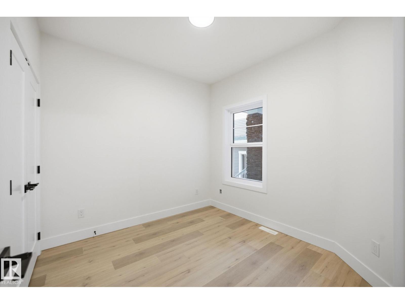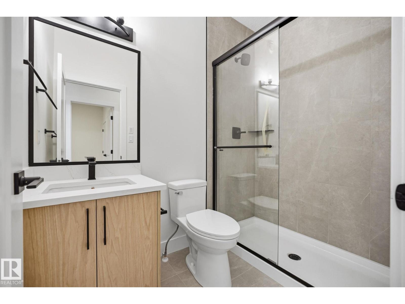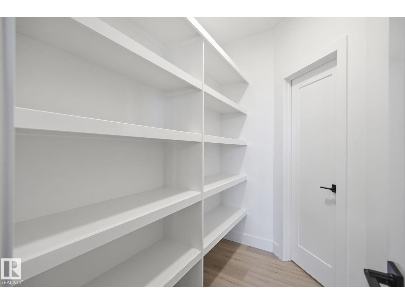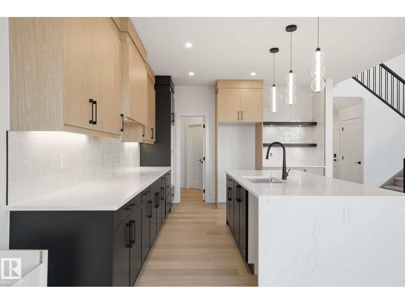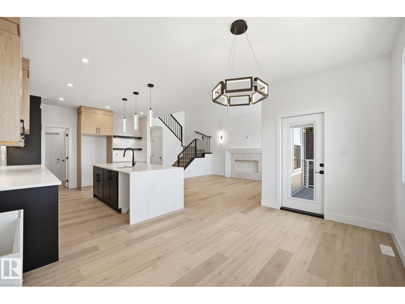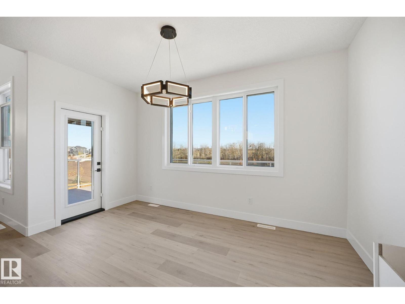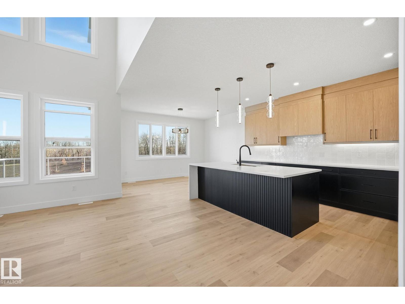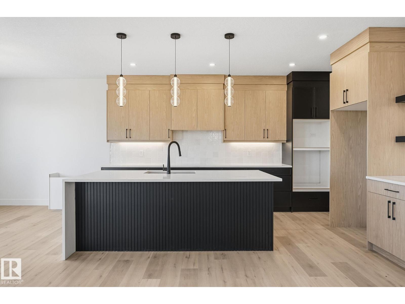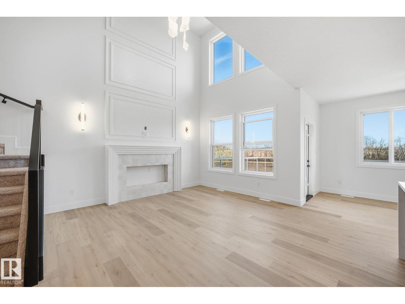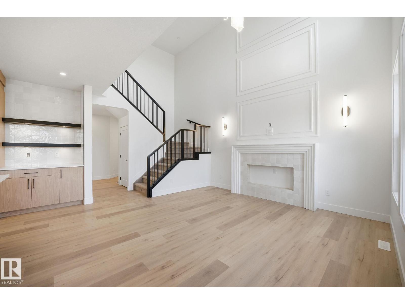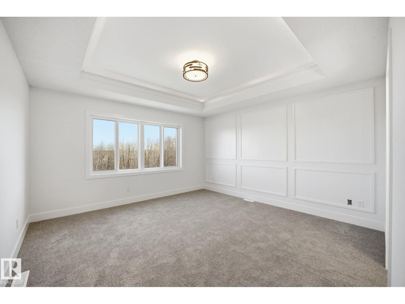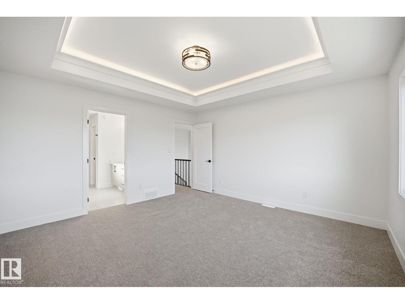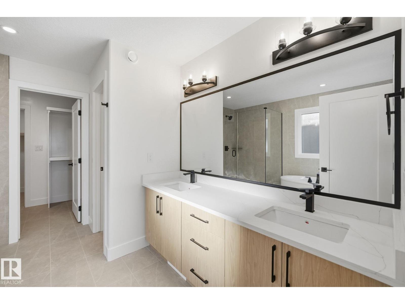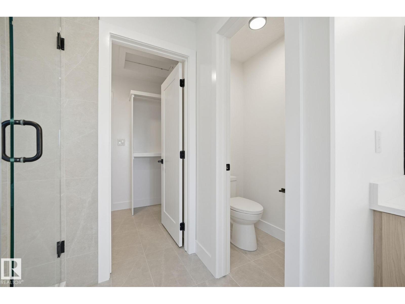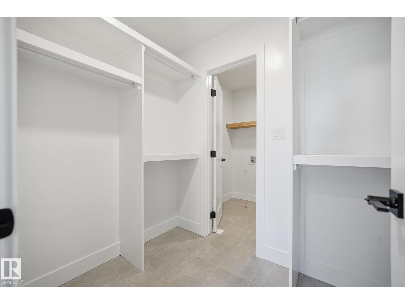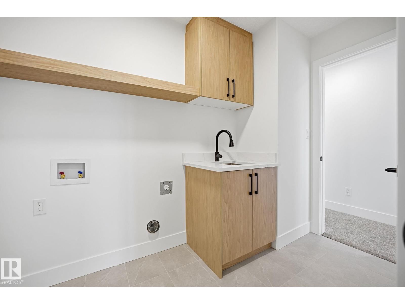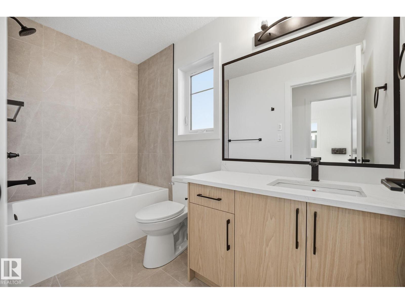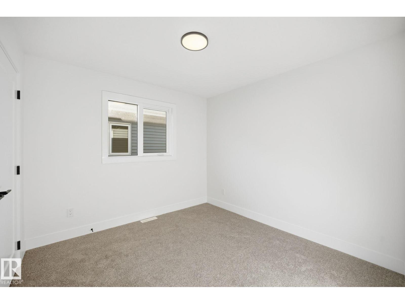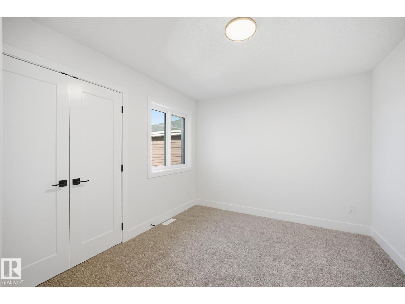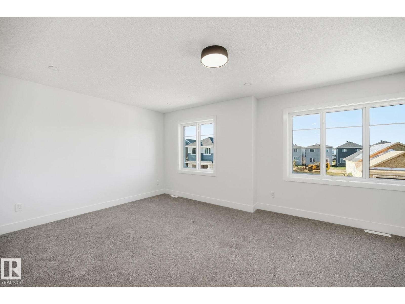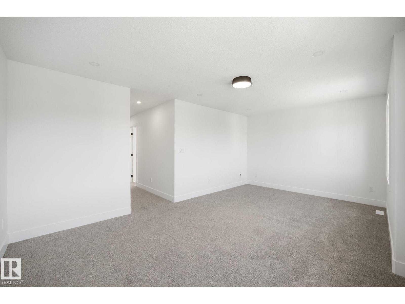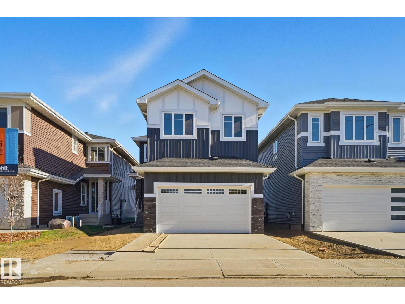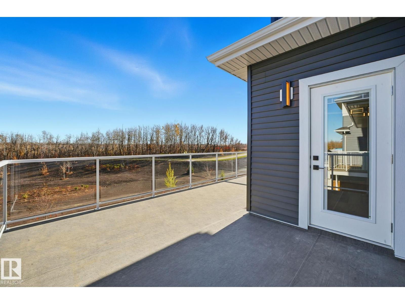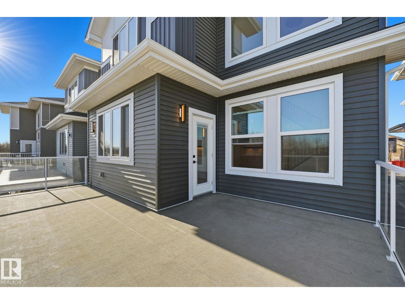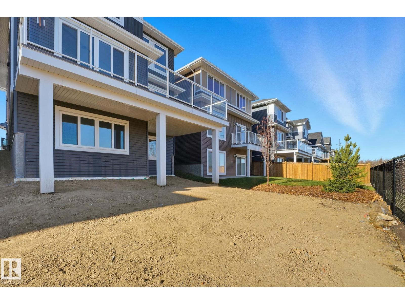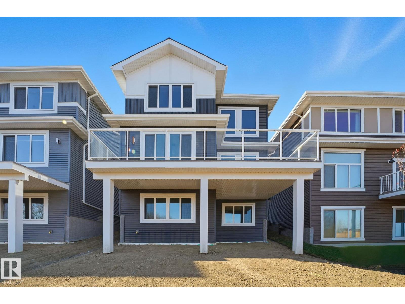4 Bedroom
3 Bathroom
2,296 ft2
Fireplace
Forced Air
Waterfront On Lake
$709,999
This stunning brand-new walkout home offers nearly 2,300 sf of modern living space with 4 bedrooms and 3 full bathrooms. The main floor consists of an open-to-above great room, filling the space with natural light. A spacious main floor bedroom and full bath, perfect for guests or a home office.The chef-inspired kitchen showcases quartz countertops, ceiling-height cabinetry, and a walkthrough pantry, combining style and functionality for effortless entertaining. Upstairs, retreat to the luxurious primary suite, featuring a large walk-in closet with direct access to the laundry room for everyday convenience. The bonus room with a tray ceiling adds a touch of elegance and extra space for family time or relaxation. Thoughtful details continue throughout—modern finishes, triple-pane windows, a tankless gas hot water system, 9’ ceilings on both levels, and a garage floor drain all add to the home’s value and comfort. Ideally located just minutes from major shopping, steps from a future school, don’t miss out! (id:47041)
Property Details
|
MLS® Number
|
E4463787 |
|
Property Type
|
Single Family |
|
Neigbourhood
|
Starling |
|
Amenities Near By
|
Park, Schools |
|
Community Features
|
Lake Privileges |
|
Features
|
Closet Organizers, No Animal Home, No Smoking Home |
|
Structure
|
Deck |
|
Water Front Type
|
Waterfront On Lake |
Building
|
Bathroom Total
|
3 |
|
Bedrooms Total
|
4 |
|
Amenities
|
Ceiling - 9ft |
|
Appliances
|
Dishwasher, Dryer, Hood Fan, Oven - Built-in, Refrigerator, Stove, Washer |
|
Basement Development
|
Unfinished |
|
Basement Features
|
Walk Out |
|
Basement Type
|
Full (unfinished) |
|
Constructed Date
|
2025 |
|
Construction Style Attachment
|
Detached |
|
Fire Protection
|
Smoke Detectors |
|
Fireplace Fuel
|
Electric |
|
Fireplace Present
|
Yes |
|
Fireplace Type
|
Unknown |
|
Heating Type
|
Forced Air |
|
Stories Total
|
2 |
|
Size Interior
|
2,296 Ft2 |
|
Type
|
House |
Parking
Land
|
Acreage
|
No |
|
Land Amenities
|
Park, Schools |
Rooms
| Level |
Type |
Length |
Width |
Dimensions |
|
Main Level |
Living Room |
|
|
Measurements not available |
|
Main Level |
Dining Room |
|
|
Measurements not available |
|
Main Level |
Kitchen |
|
|
Measurements not available |
|
Main Level |
Bedroom 4 |
|
|
Measurements not available |
|
Upper Level |
Primary Bedroom |
|
|
Measurements not available |
|
Upper Level |
Bedroom 2 |
|
|
Measurements not available |
|
Upper Level |
Bedroom 3 |
|
|
Measurements not available |
|
Upper Level |
Bonus Room |
|
|
Measurements not available |
https://www.realtor.ca/real-estate/29040864/3317-chickadee-dr-nw-edmonton-starling
