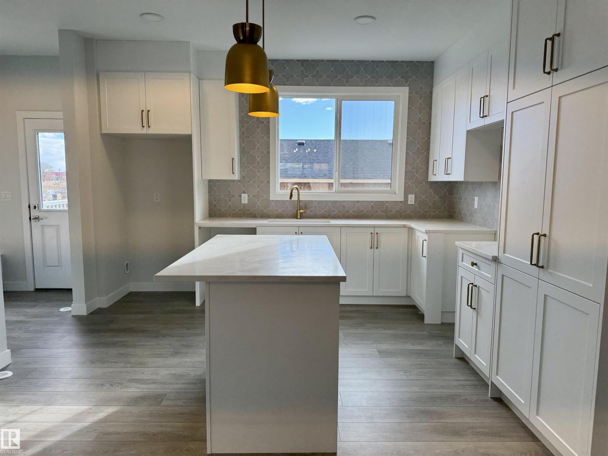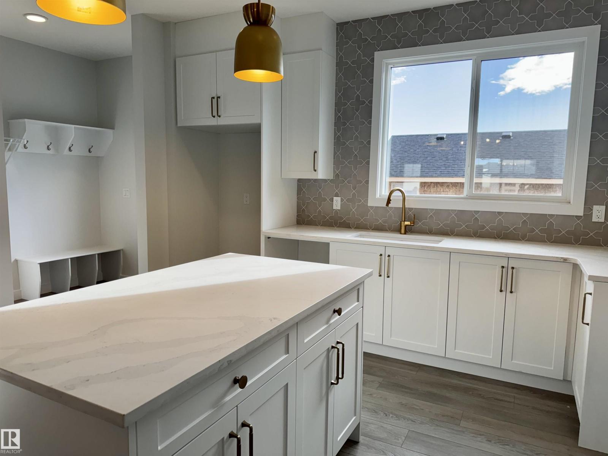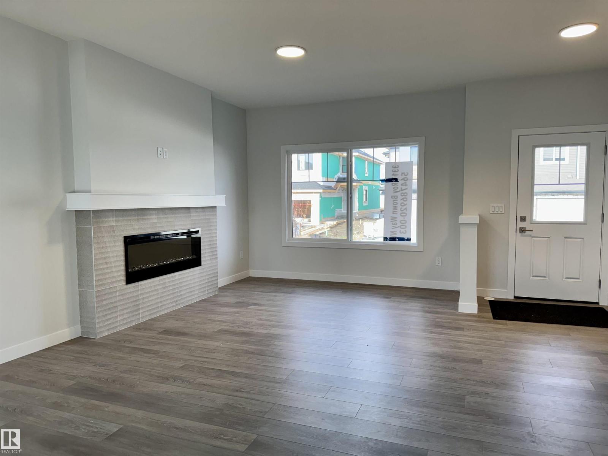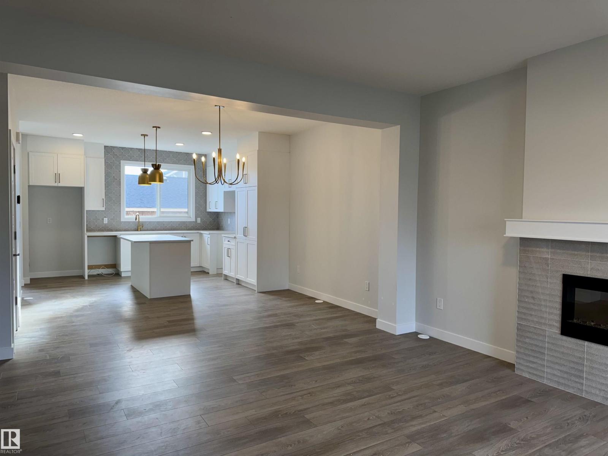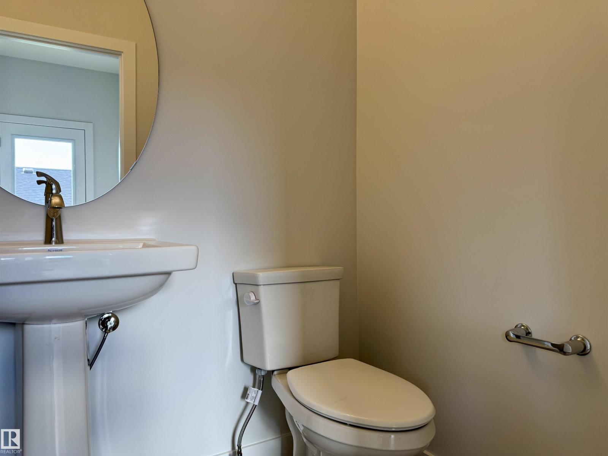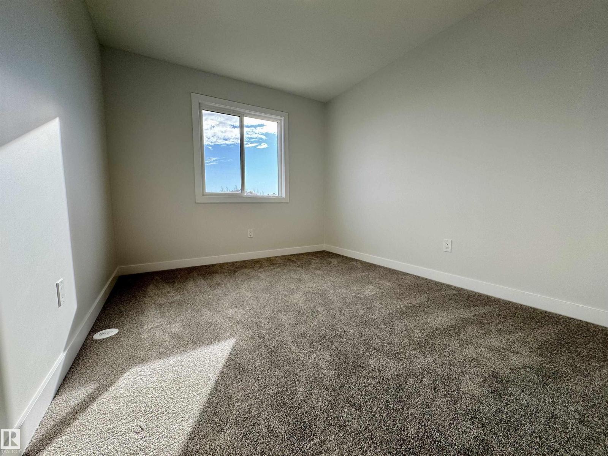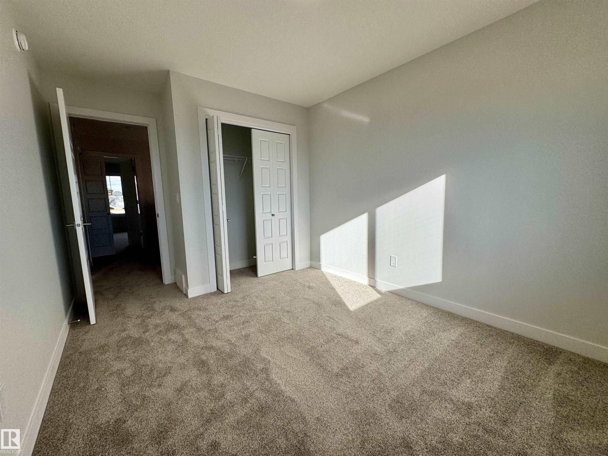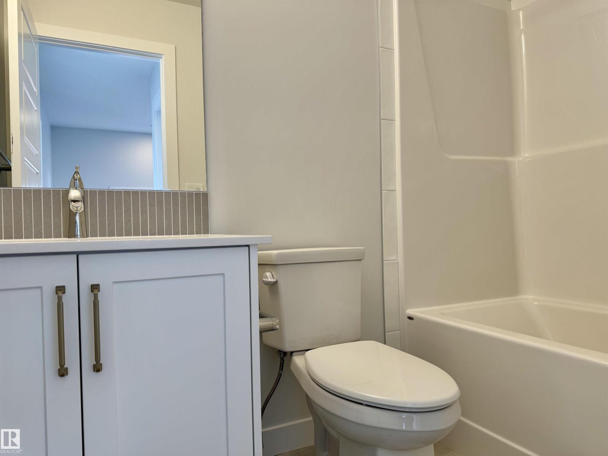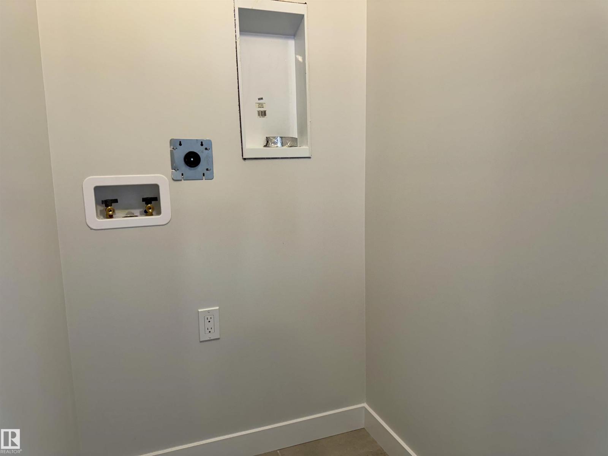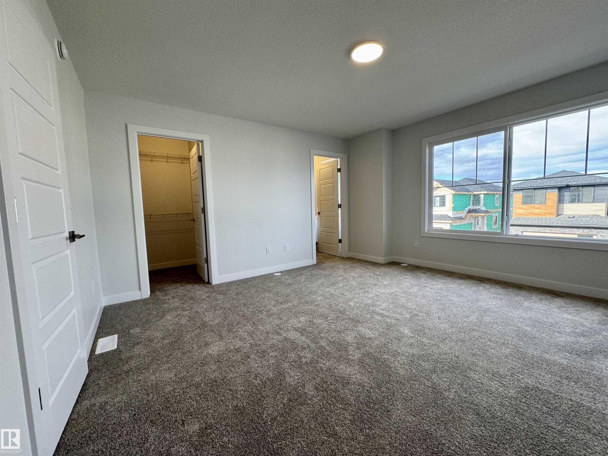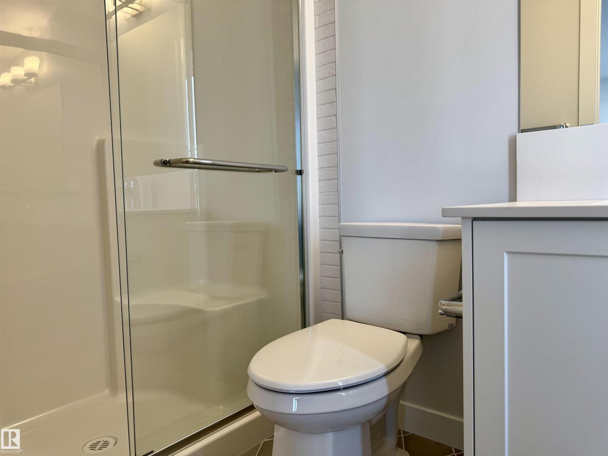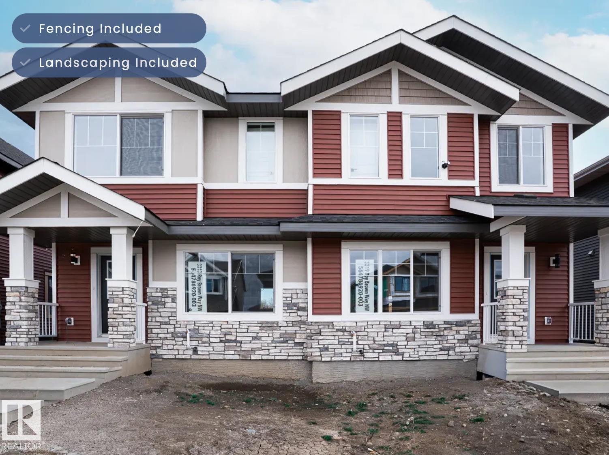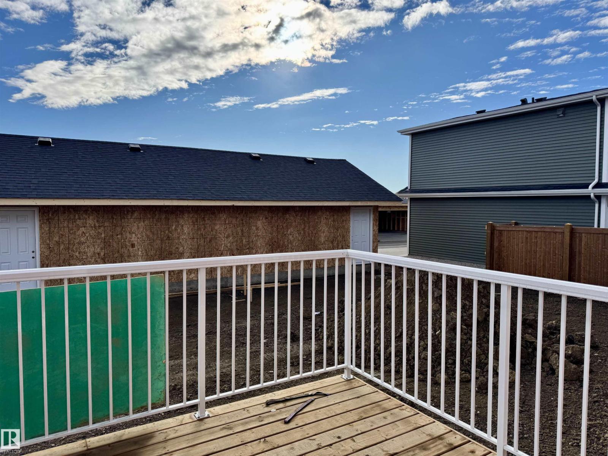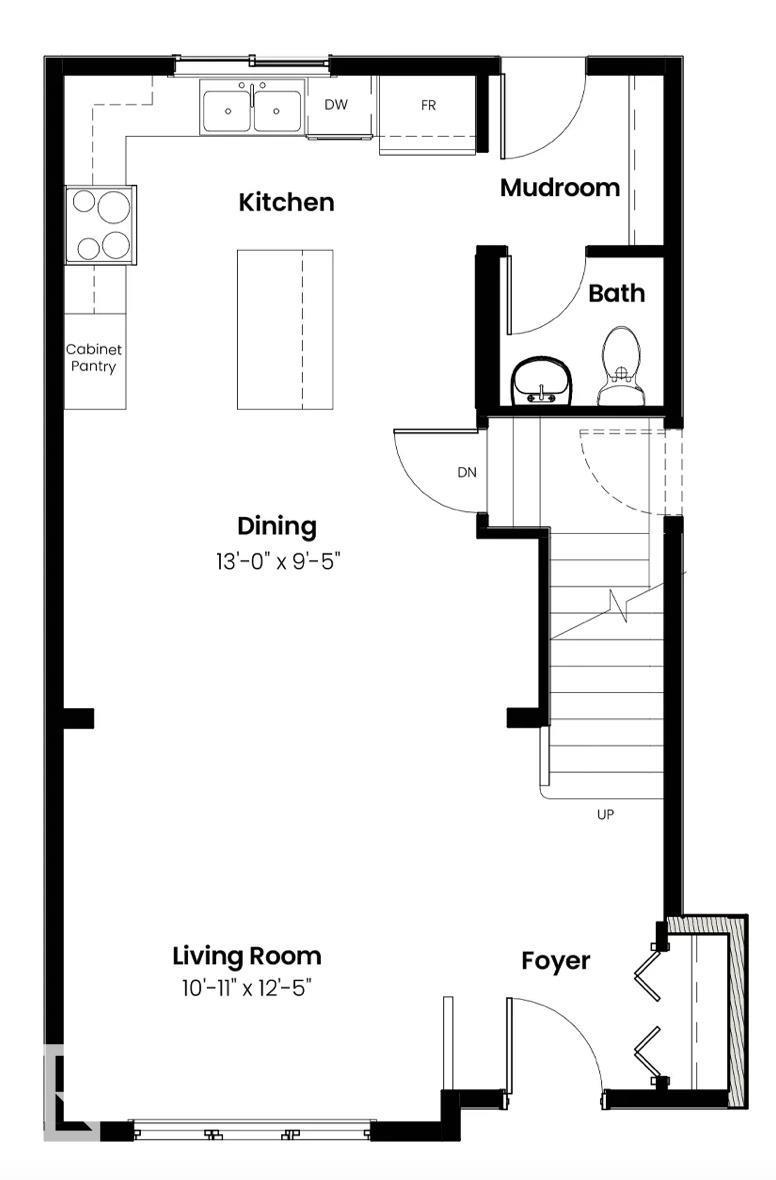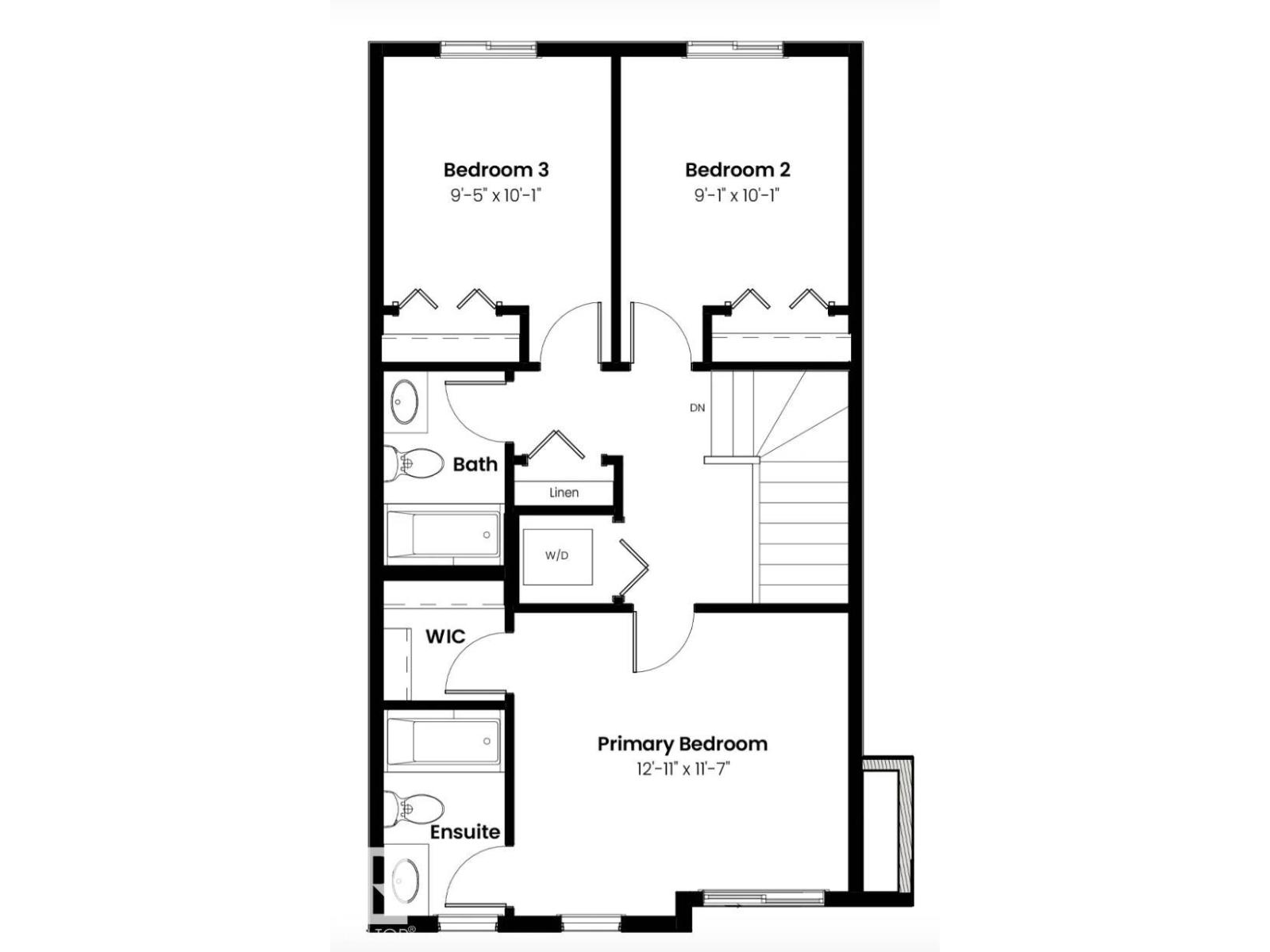3 Bedroom
3 Bathroom
1,520 ft2
Fireplace
Forced Air
$539,900
Welcome to this beautifully designed half duplex by Landmark Homes, located in the award-winning community of Griesbach. Built with wellness and efficiency in mind, this home features a 3 Stage Medical-Grade Air Purification System and a Hi-Velocity Heating System for superior comfort and indoor air quality. The Navien Tankless Hot Water Heater provides endless hot water while saving on utility costs. Thoughtfully crafted, the home includes a convenient side entry—ideal for a future legal suite or private access. Outside, enjoy the low-maintenance lifestyle with full landscaping, fencing, a pressure-treated deck, and a detached garage all included. Inside, cozy up by the electric fireplace in the open-concept living space. Whether you're looking to invest or settle down, this quick possession home offers unbeatable value, efficiency, and style in one of Edmonton's most desirable master-planned communities. (id:47041)
Property Details
|
MLS® Number
|
E4443738 |
|
Property Type
|
Single Family |
|
Neigbourhood
|
Griesbach |
|
Amenities Near By
|
Playground, Public Transit, Schools, Shopping |
|
Features
|
Lane |
|
Structure
|
Deck |
Building
|
Bathroom Total
|
3 |
|
Bedrooms Total
|
3 |
|
Appliances
|
Dishwasher, Garage Door Opener Remote(s), Garage Door Opener, Refrigerator, Washer/dryer Stack-up, Stove |
|
Basement Development
|
Unfinished |
|
Basement Type
|
Full (unfinished) |
|
Constructed Date
|
2025 |
|
Construction Style Attachment
|
Semi-detached |
|
Fire Protection
|
Smoke Detectors |
|
Fireplace Fuel
|
Electric |
|
Fireplace Present
|
Yes |
|
Fireplace Type
|
Insert |
|
Half Bath Total
|
1 |
|
Heating Type
|
Forced Air |
|
Stories Total
|
2 |
|
Size Interior
|
1,520 Ft2 |
|
Type
|
Duplex |
Parking
Land
|
Acreage
|
No |
|
Fence Type
|
Fence |
|
Land Amenities
|
Playground, Public Transit, Schools, Shopping |
|
Size Irregular
|
292.35 |
|
Size Total
|
292.35 M2 |
|
Size Total Text
|
292.35 M2 |
Rooms
| Level |
Type |
Length |
Width |
Dimensions |
|
Main Level |
Living Room |
|
|
Measurements not available |
|
Main Level |
Dining Room |
|
|
Measurements not available |
|
Main Level |
Kitchen |
|
|
Measurements not available |
|
Upper Level |
Primary Bedroom |
|
|
Measurements not available |
|
Upper Level |
Bedroom 2 |
|
|
Measurements not available |
|
Upper Level |
Bedroom 3 |
|
|
Measurements not available |
|
Upper Level |
Laundry Room |
|
|
Measurements not available |
https://www.realtor.ca/real-estate/28505503/3317-roy-brown-wy-nw-edmonton-griesbach
