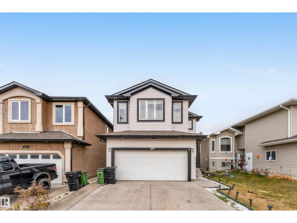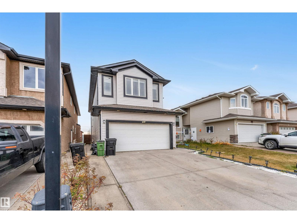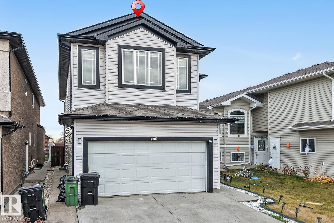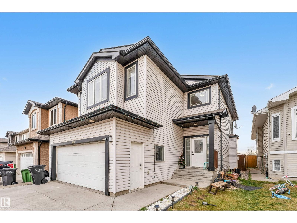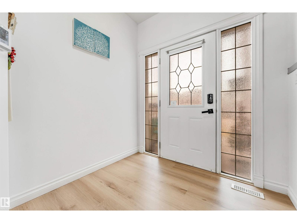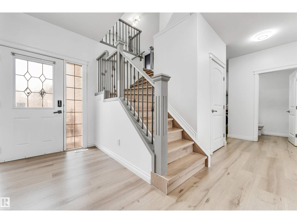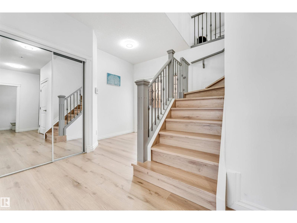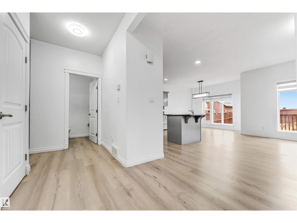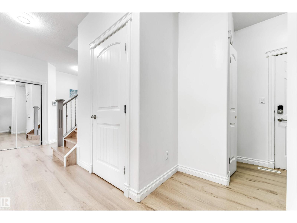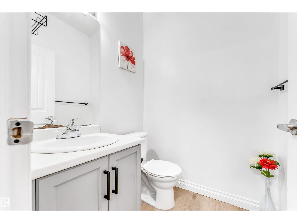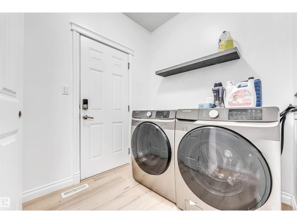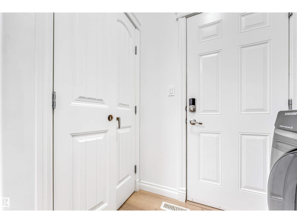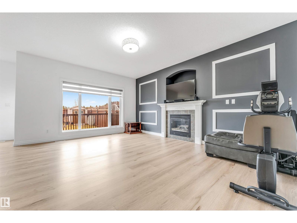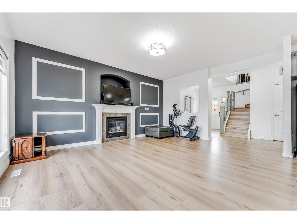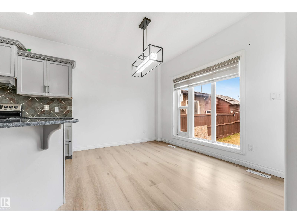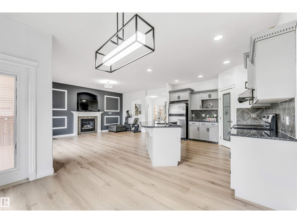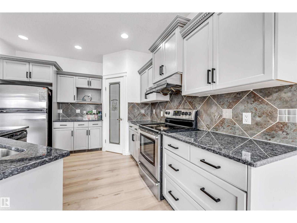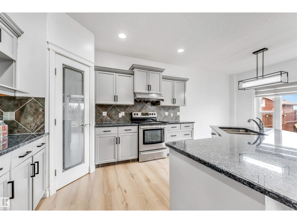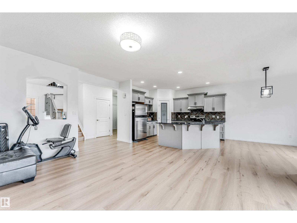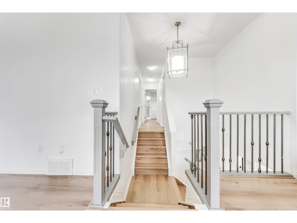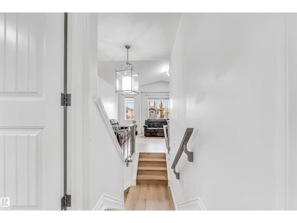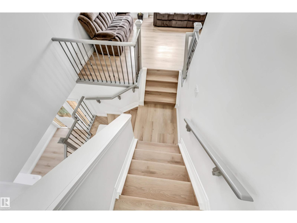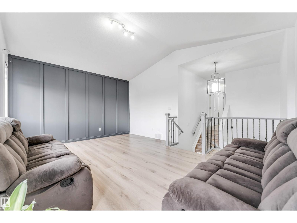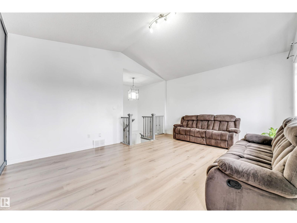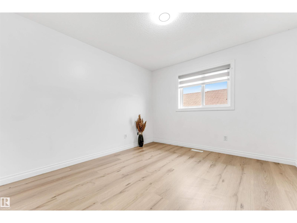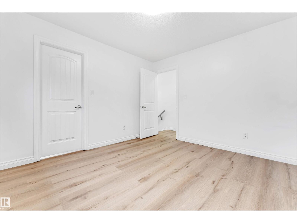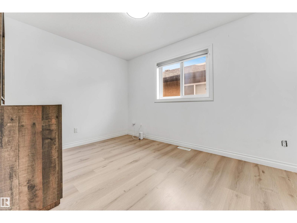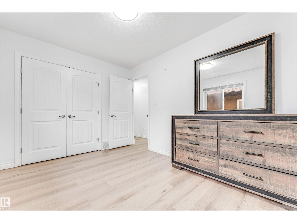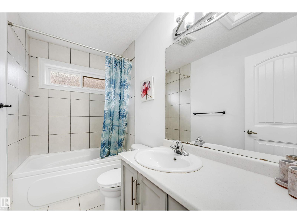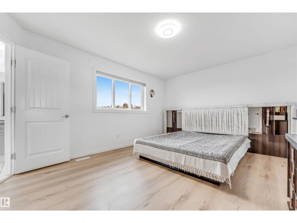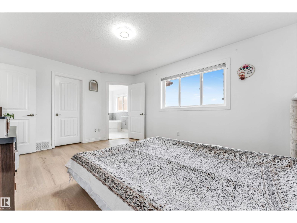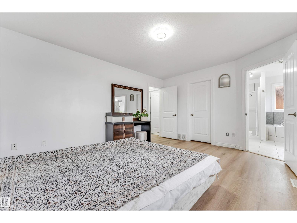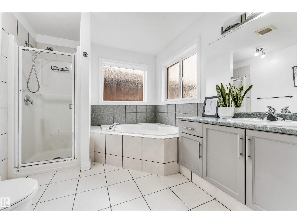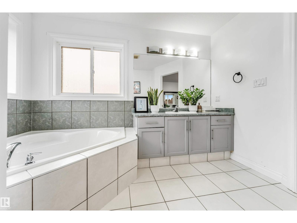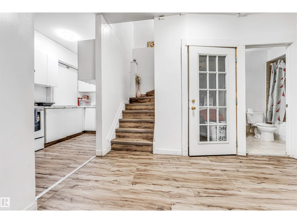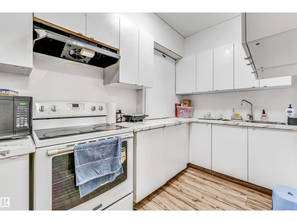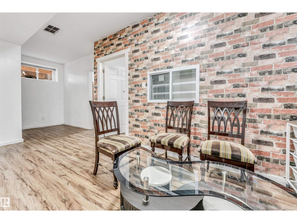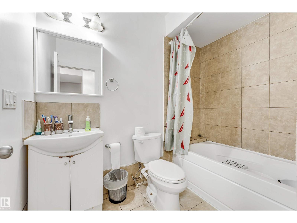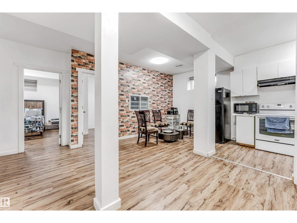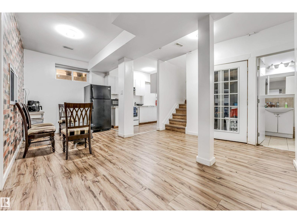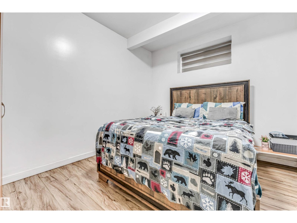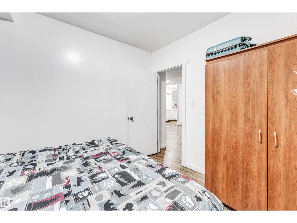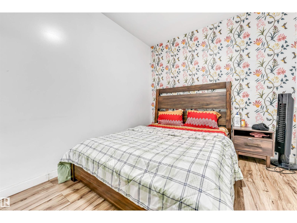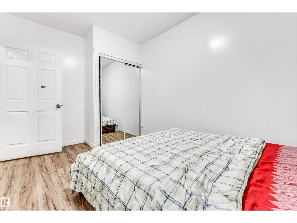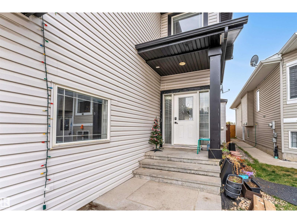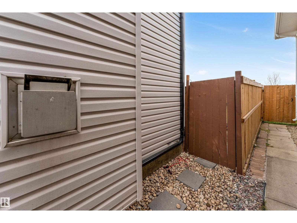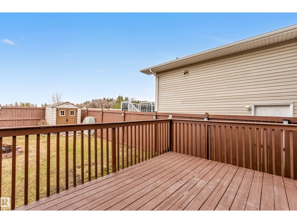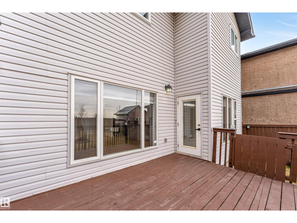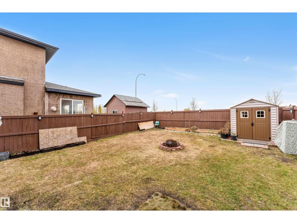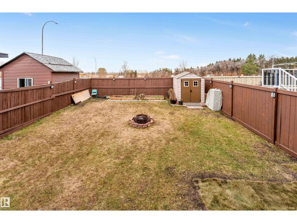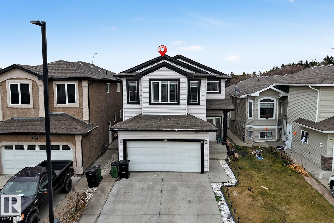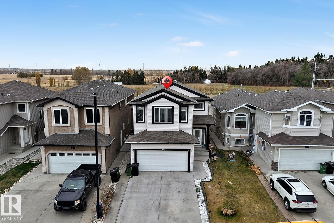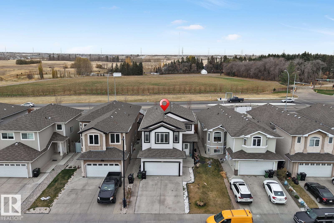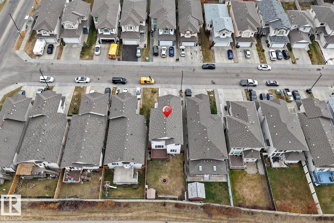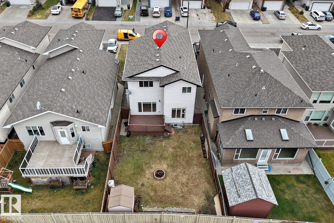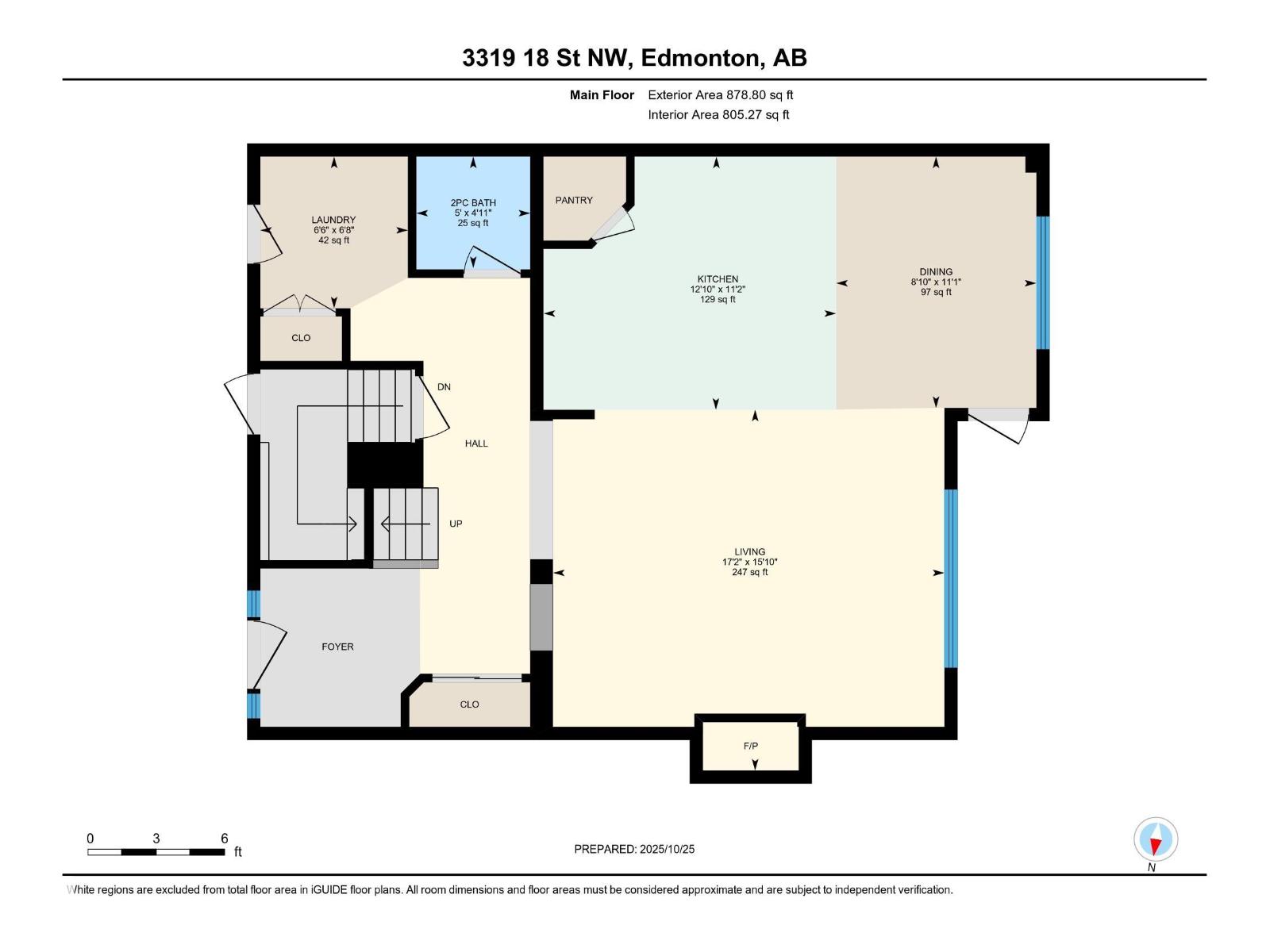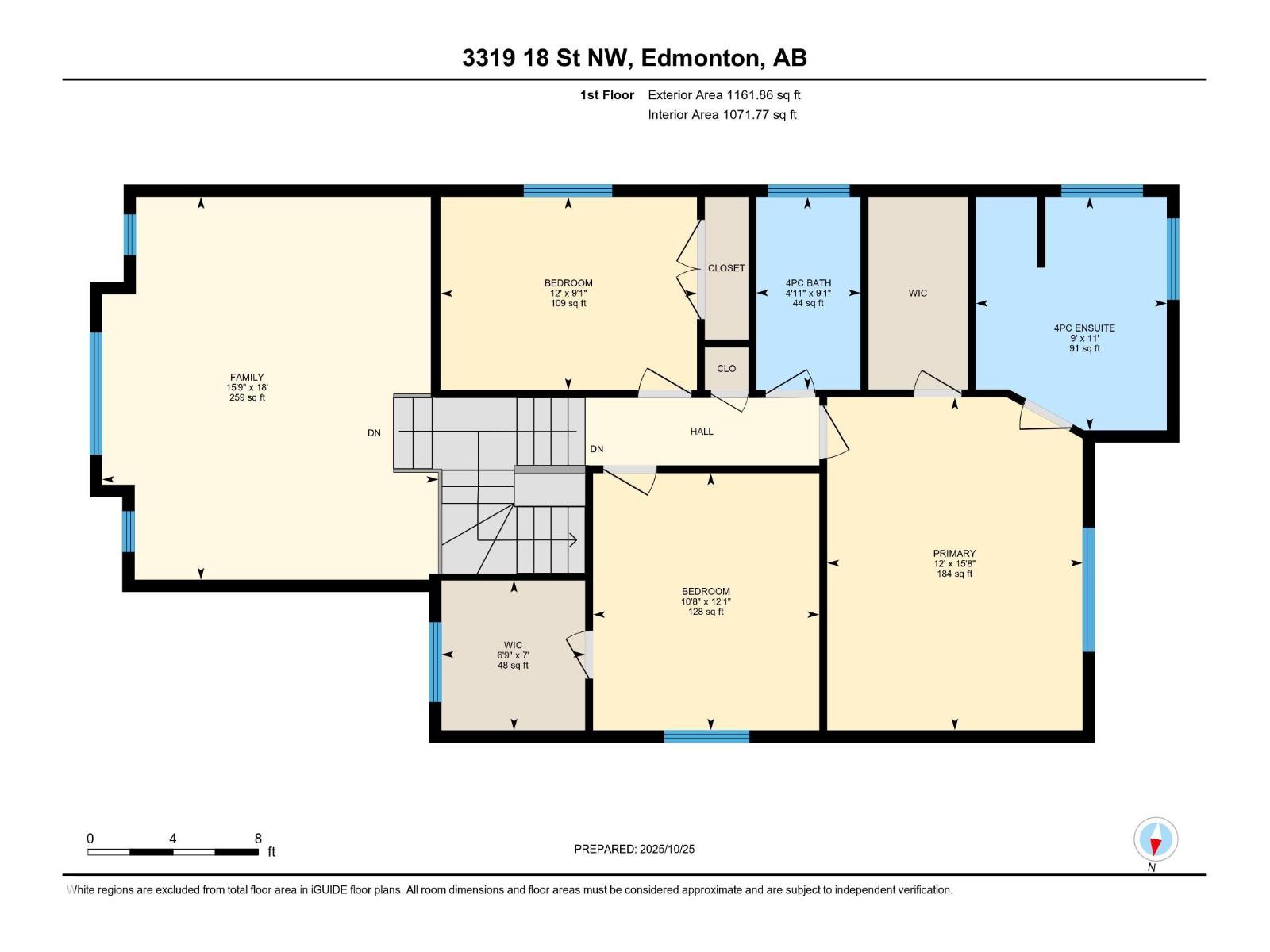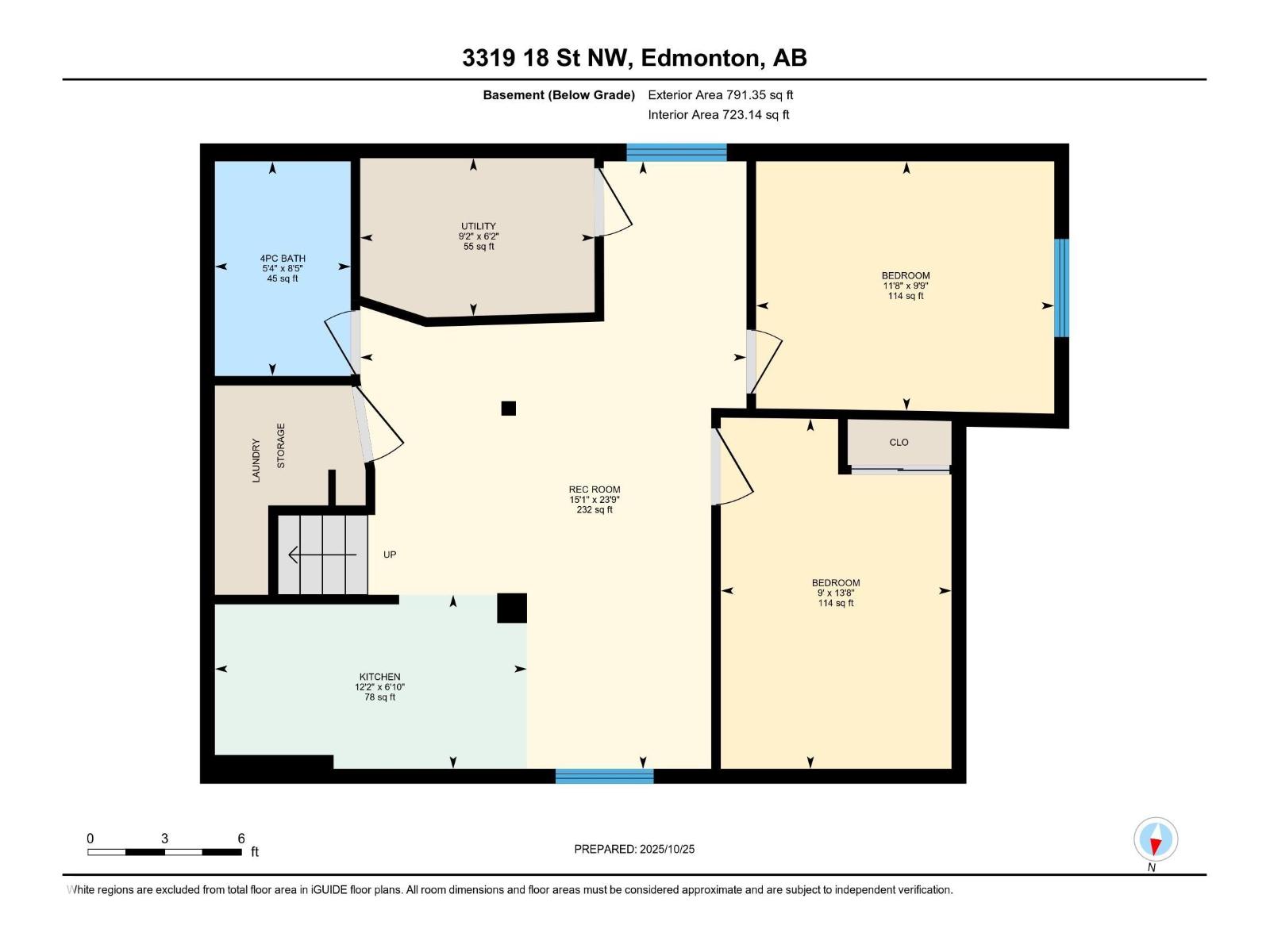5 Bedroom
4 Bathroom
2,041 ft2
Fireplace
Forced Air
$594,900
**SOUTH EDMONTON**SILVERBERRY COMMUNITY**FINISHED BASEMENT WITH SECOND KITCHEN ** this impressive multi-level home is a true gem, offering an exceptional blend of space, comfort, and modern living. Step inside to discover a thoughtfully designed main floor that boasts a bright and airy layout, featuring a generous living room, a well appointed kitchen with a handy pantry, a dining area, and a convenient 2pc bath. The upper level is a private retreat with a spacious family room, three comfortable bedrooms, including a primary suite complete with a walk-in closet and a luxurious 4pc ensuite, and an additional 4pc bathroom. The fully developed basement is a standout, providing a massive rec room, two additional bedrooms, a second kitchen, and another 4pc bath, perfect for guests, a teen retreat, or potential rental income. This home is meticulously planned for both daily living and entertaining, making it a must-see for anyone seeking versatility and ample space in a fantastic location! (id:47041)
Property Details
|
MLS® Number
|
E4463665 |
|
Property Type
|
Single Family |
|
Neigbourhood
|
Silver Berry |
|
Amenities Near By
|
Playground, Public Transit, Schools, Shopping |
|
Features
|
See Remarks |
Building
|
Bathroom Total
|
4 |
|
Bedrooms Total
|
5 |
|
Amenities
|
Ceiling - 9ft |
|
Appliances
|
Dishwasher, Dryer, Hood Fan, Microwave, Refrigerator, Stove, Washer |
|
Basement Development
|
Finished |
|
Basement Type
|
Full (finished) |
|
Constructed Date
|
2009 |
|
Construction Style Attachment
|
Detached |
|
Fireplace Fuel
|
Gas |
|
Fireplace Present
|
Yes |
|
Fireplace Type
|
None |
|
Half Bath Total
|
1 |
|
Heating Type
|
Forced Air |
|
Stories Total
|
2 |
|
Size Interior
|
2,041 Ft2 |
|
Type
|
House |
Parking
Land
|
Acreage
|
No |
|
Land Amenities
|
Playground, Public Transit, Schools, Shopping |
|
Size Irregular
|
377.37 |
|
Size Total
|
377.37 M2 |
|
Size Total Text
|
377.37 M2 |
Rooms
| Level |
Type |
Length |
Width |
Dimensions |
|
Basement |
Bedroom 4 |
2.97 m |
3.56 m |
2.97 m x 3.56 m |
|
Basement |
Bedroom 5 |
4.18 m |
2.75 m |
4.18 m x 2.75 m |
|
Basement |
Second Kitchen |
2.08 m |
3.72 m |
2.08 m x 3.72 m |
|
Basement |
Recreation Room |
7.25 m |
4.6 m |
7.25 m x 4.6 m |
|
Basement |
Utility Room |
1.88 m |
2.79 m |
1.88 m x 2.79 m |
|
Main Level |
Living Room |
4.83 m |
5.24 m |
4.83 m x 5.24 m |
|
Main Level |
Dining Room |
3.37 m |
2.68 m |
3.37 m x 2.68 m |
|
Main Level |
Kitchen |
3.39 m |
3.92 m |
3.39 m x 3.92 m |
|
Main Level |
Laundry Room |
2.03 m |
1.98 m |
2.03 m x 1.98 m |
|
Upper Level |
Primary Bedroom |
4.77 m |
3.66 m |
4.77 m x 3.66 m |
|
Upper Level |
Bedroom 2 |
3.68 m |
3.24 m |
3.68 m x 3.24 m |
|
Upper Level |
Bedroom 3 |
2.77 m |
3.67 m |
2.77 m x 3.67 m |
|
Upper Level |
Bonus Room |
5.49 m |
4.81 m |
5.49 m x 4.81 m |
https://www.realtor.ca/real-estate/29036895/3319-18-st-nw-edmonton-silver-berry
