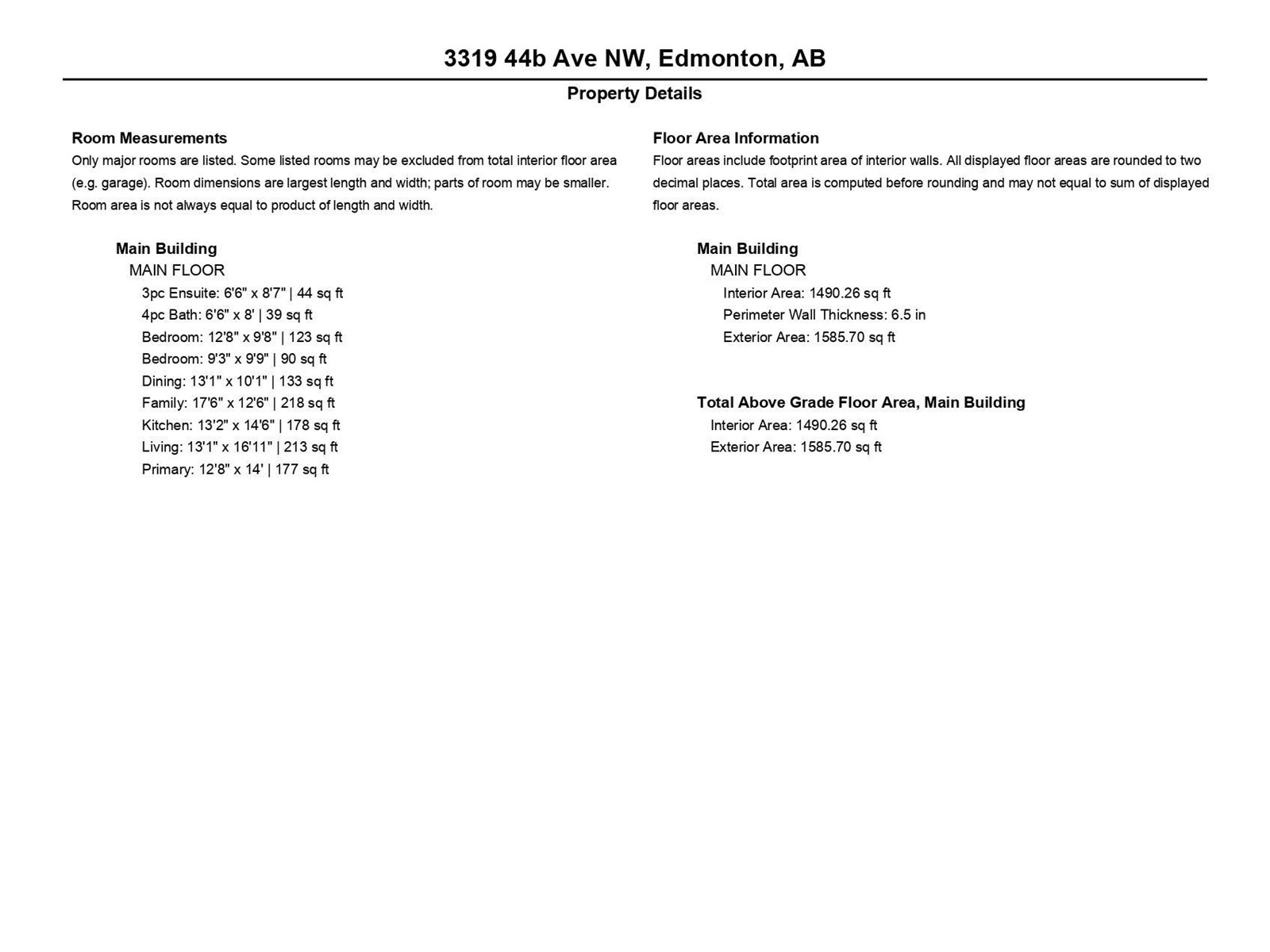3 Bedroom
2 Bathroom
1,586 ft2
Bungalow
Forced Air
$399,999
RARE FIND! Bungalow on a HUGE pie-shaped lot in a QUIET CUL-DE-SAC in The Meadows. This 3-bedroom, 2-bath home offers a great layout with a 3-piece ensuite off the primary bedroom, a spacious DOUBLE ATTACHED GARAGE, NEWER shingles (2021), and a cozy PATIO perfect for outdoor gatherings. With a little TLC, this charming home can truly shine. It’s clean, shows well, and sits on one of the best lots in the area - offering tons of potential for future landscaping or outdoor living upgrades. Close to schools, shopping, parks, and transit. (id:47041)
Property Details
|
MLS® Number
|
E4436738 |
|
Property Type
|
Single Family |
|
Neigbourhood
|
Larkspur |
|
Amenities Near By
|
Public Transit, Schools, Shopping |
|
Features
|
Cul-de-sac, Paved Lane |
|
Parking Space Total
|
4 |
|
Structure
|
Deck |
Building
|
Bathroom Total
|
2 |
|
Bedrooms Total
|
3 |
|
Appliances
|
Dishwasher, Dryer, Garage Door Opener Remote(s), Garage Door Opener, Refrigerator, Stove, Washer, Window Coverings |
|
Architectural Style
|
Bungalow |
|
Basement Development
|
Unfinished |
|
Basement Type
|
Full (unfinished) |
|
Constructed Date
|
1991 |
|
Construction Style Attachment
|
Detached |
|
Heating Type
|
Forced Air |
|
Stories Total
|
1 |
|
Size Interior
|
1,586 Ft2 |
|
Type
|
House |
Parking
Land
|
Acreage
|
No |
|
Land Amenities
|
Public Transit, Schools, Shopping |
|
Size Irregular
|
1059.41 |
|
Size Total
|
1059.41 M2 |
|
Size Total Text
|
1059.41 M2 |
Rooms
| Level |
Type |
Length |
Width |
Dimensions |
|
Main Level |
Living Room |
3.99 m |
5.16 m |
3.99 m x 5.16 m |
|
Main Level |
Dining Room |
4 m |
3.08 m |
4 m x 3.08 m |
|
Main Level |
Kitchen |
4.01 m |
4.42 m |
4.01 m x 4.42 m |
|
Main Level |
Family Room |
5.33 m |
3.81 m |
5.33 m x 3.81 m |
|
Main Level |
Primary Bedroom |
3.87 m |
4.26 m |
3.87 m x 4.26 m |
|
Main Level |
Bedroom 2 |
3.87 m |
2.95 m |
3.87 m x 2.95 m |
|
Main Level |
Bedroom 3 |
2.81 m |
2.79 m |
2.81 m x 2.79 m |
https://www.realtor.ca/real-estate/28321207/3319-44b-av-nw-edmonton-larkspur


































