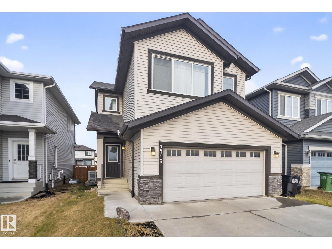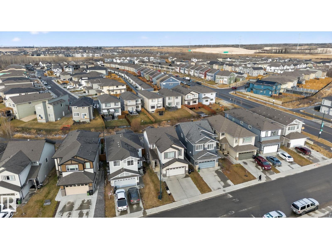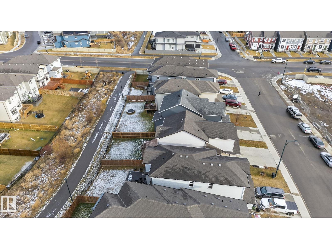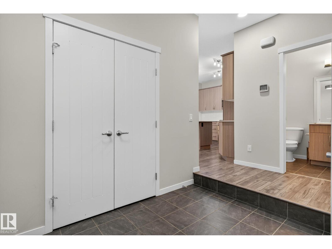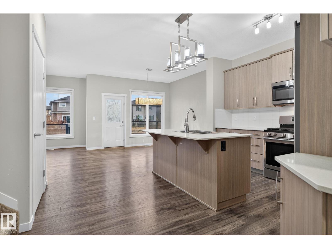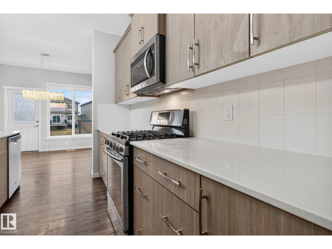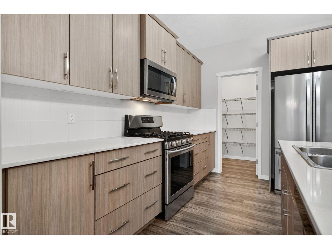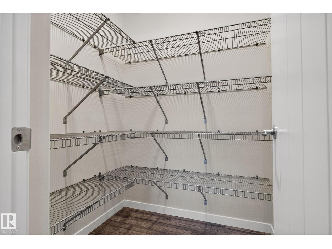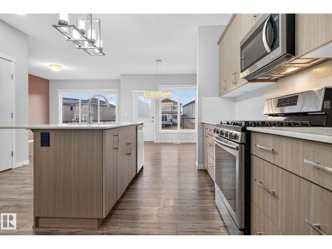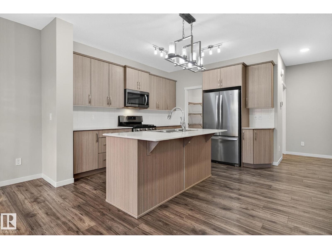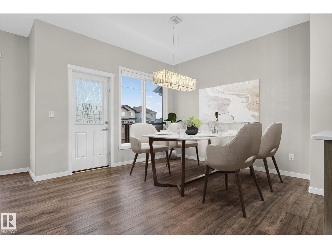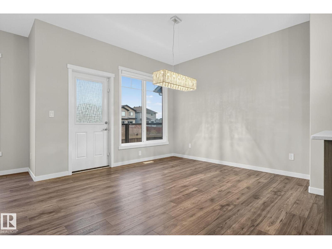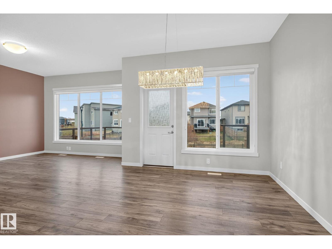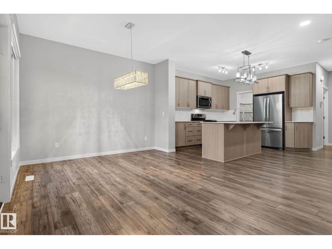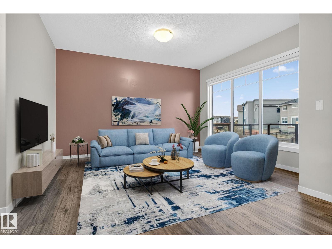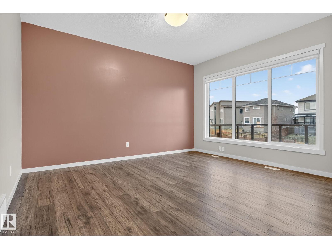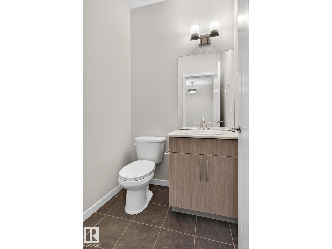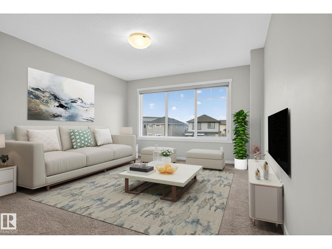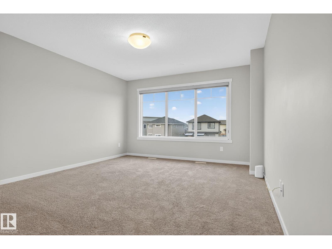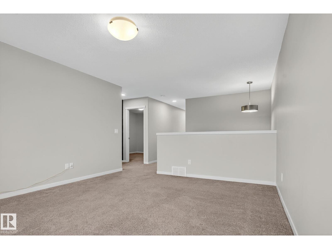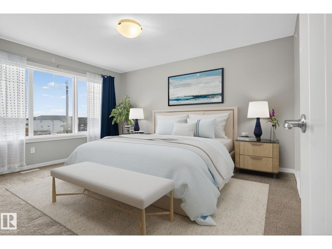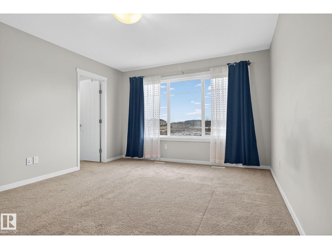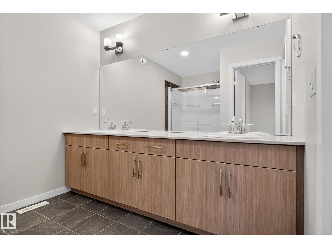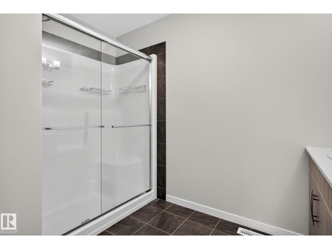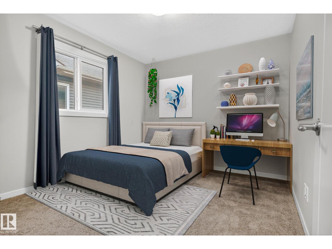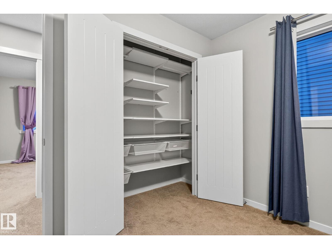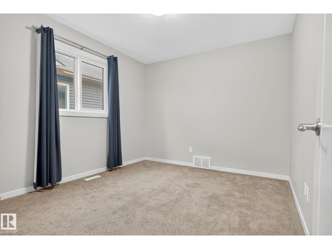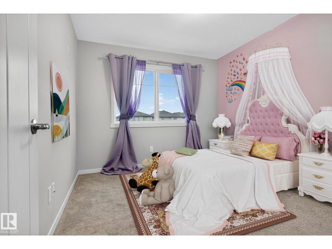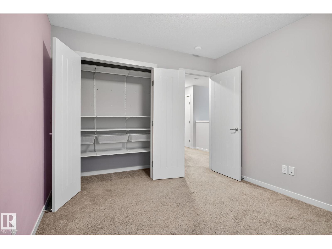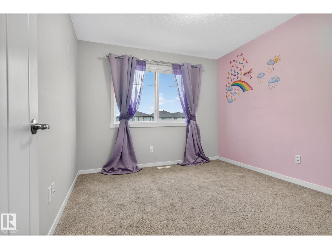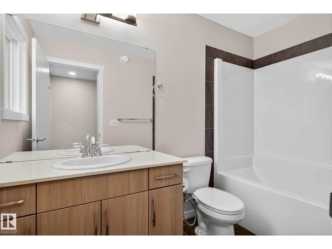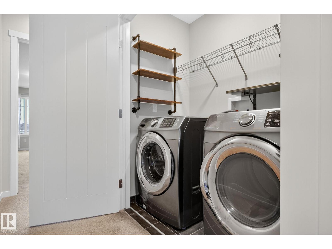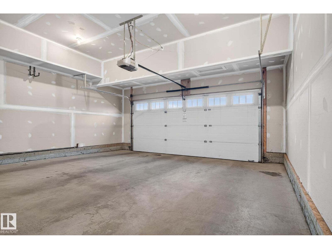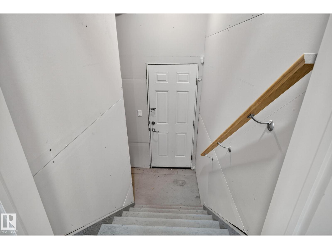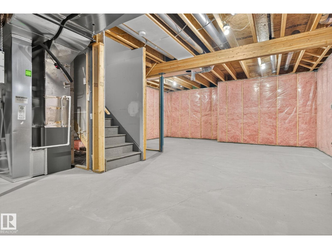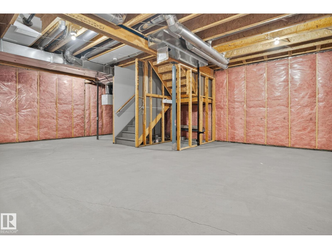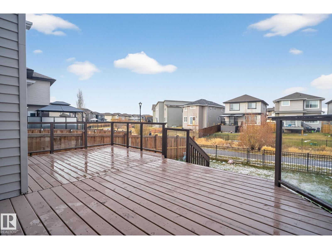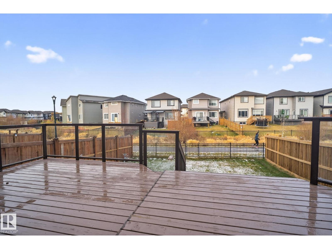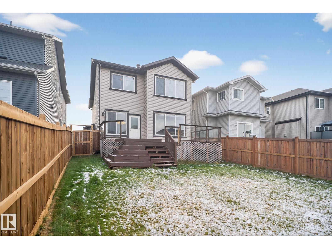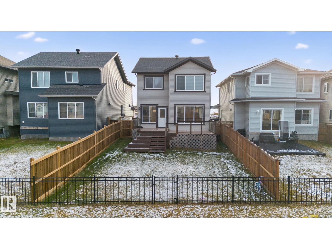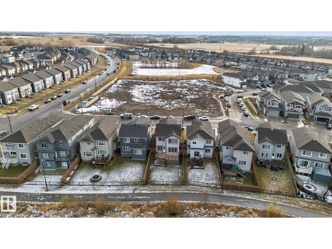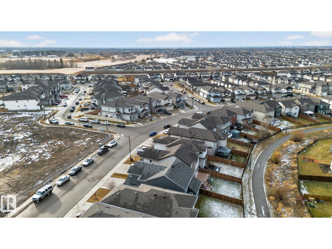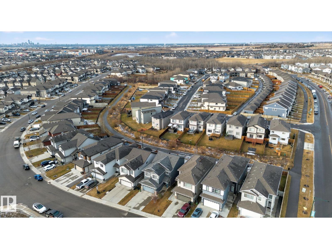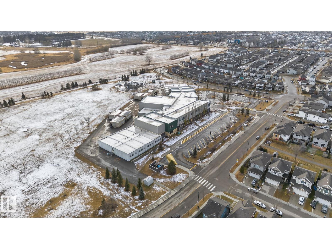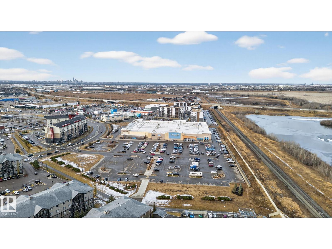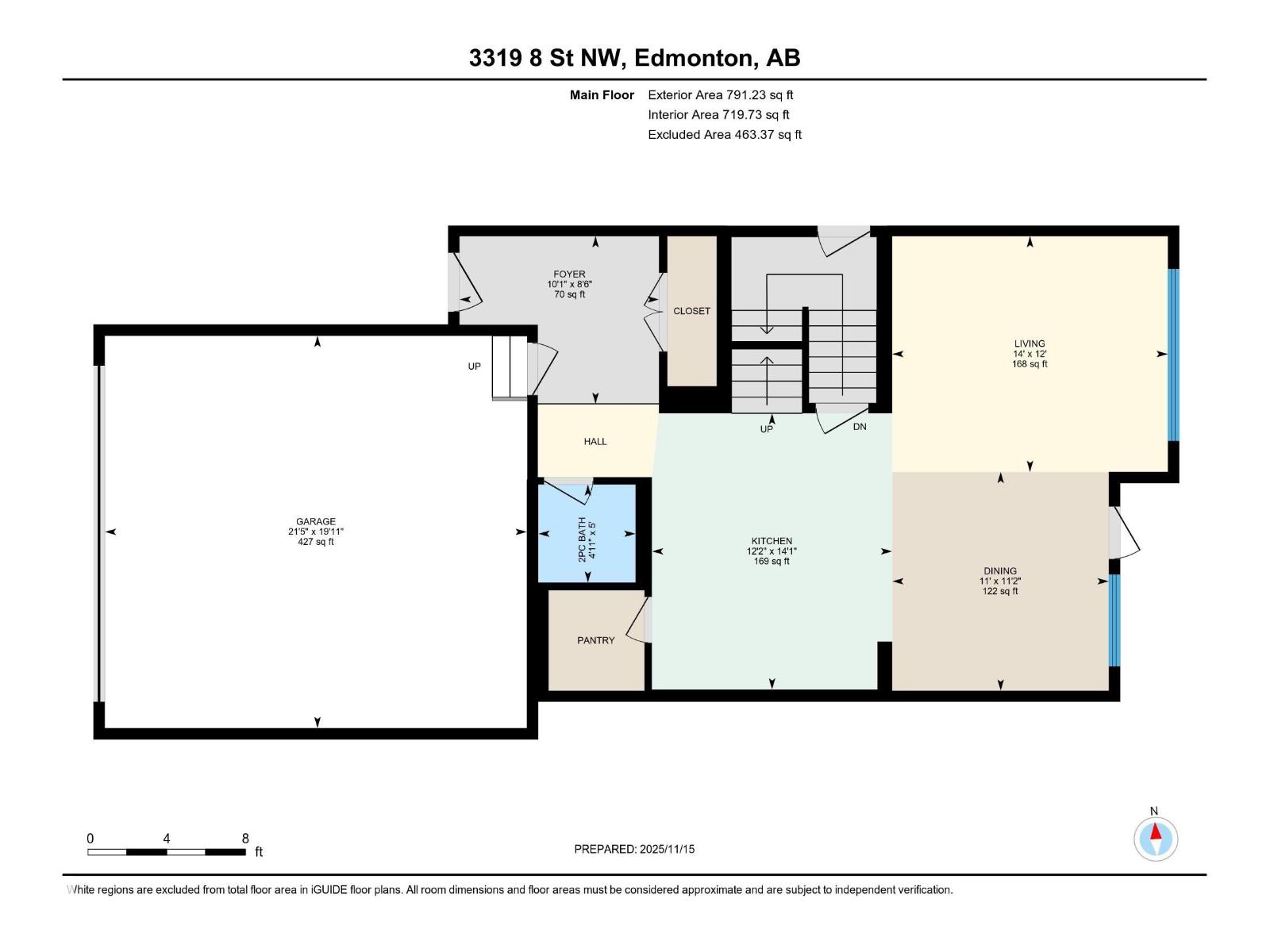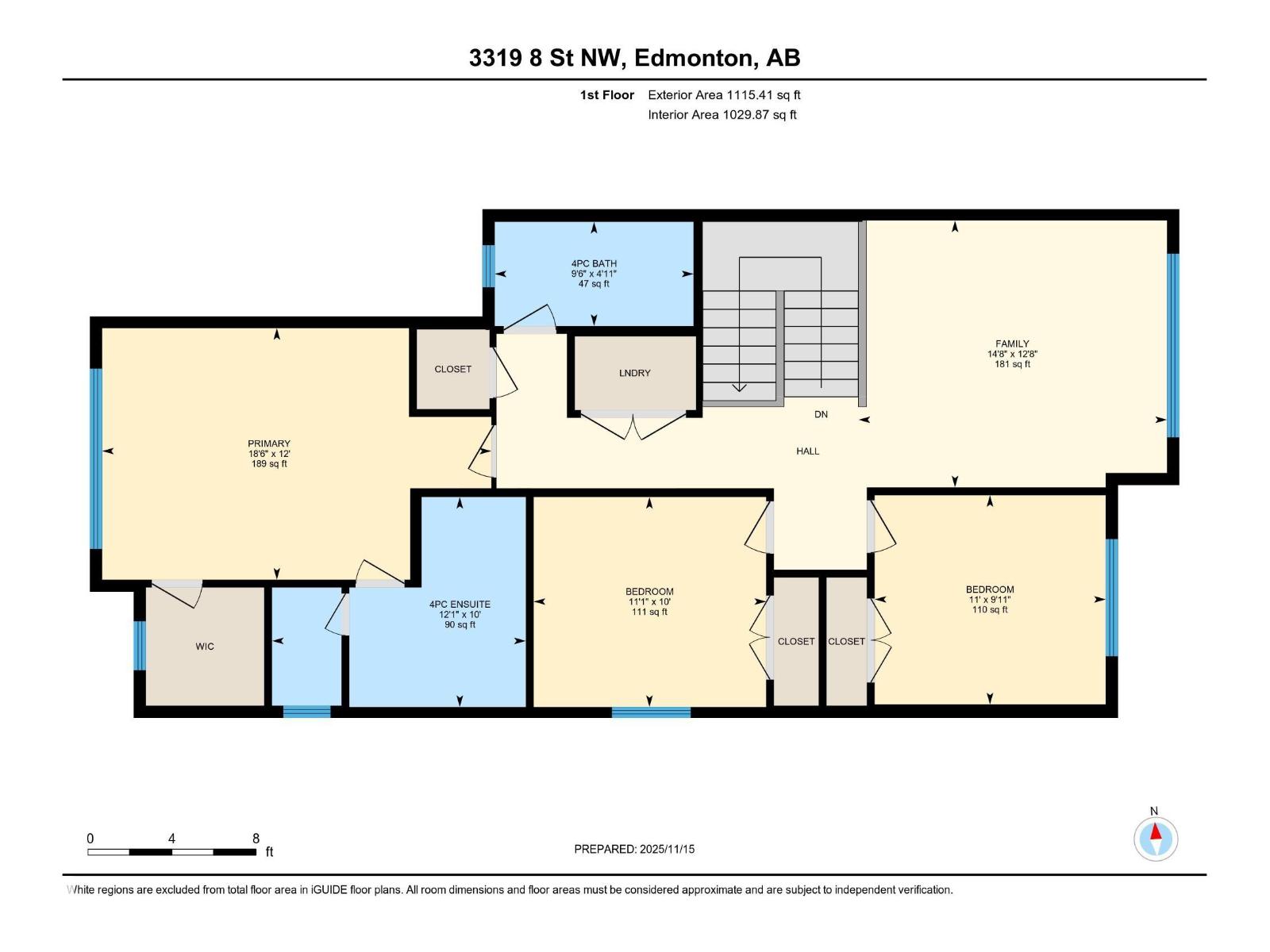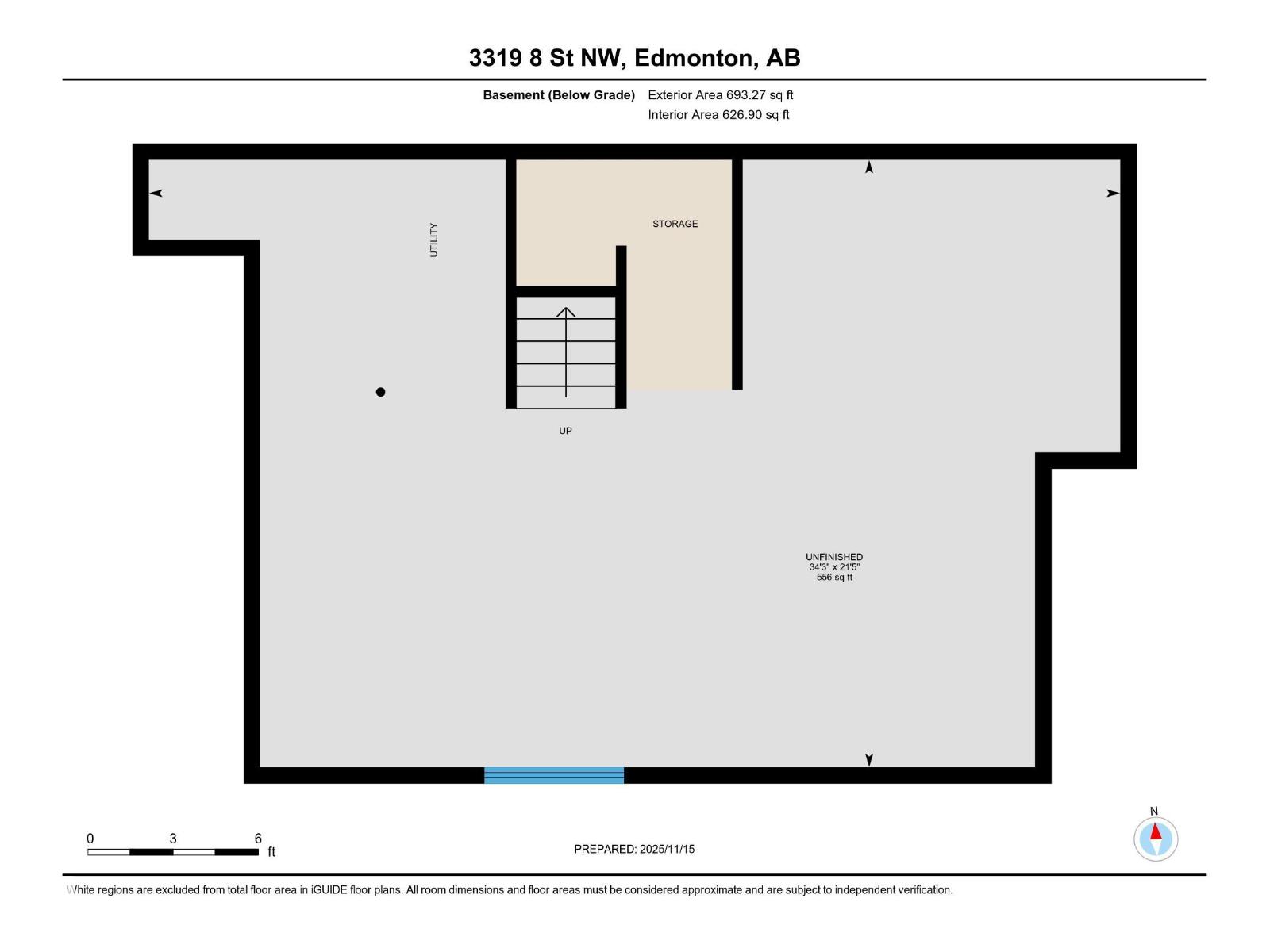3 Bedroom
3 Bathroom
1,907 ft2
Central Air Conditioning
Forced Air
$569,000
BACKING ONTO A WALKING TRAIL, a short stroll away from the park and ravine! Step into this charming home to a spacious foyer & large closet, flowing into an open concept layout, a bright kitchen with a WALK-IN PANTRY, dining, living area with big windows, serene view and natural light plus a convenient 1/2 bath. Upstairs features 3 GENEROUS BEDROOMS, upper laundry, 3pc bath, and a relaxing family BONUS ROOM with a tranquil VIEW. The PRIMARY SUITE includes a WALK-IN CLOSET w/4pc ensuite and the 2 additional bedrooms with a modular built-in closet for added convenience. The lower level has a SIDE ENTRANCE to an undeveloped basement ideal for future development or a potential secondary suite. Enjoy a fenced, landscaped yard with an EXPANSIVE DECK perfect for BBQ and entertaining. Close to the parks, shopping, Meadows Rec Centre, transit, and quick access to Anthony Henday & Whitemud. This beautiful home offers comfort, active lifestyle, and incredible flexibility for a family looking for room to grow! (id:47041)
Property Details
|
MLS® Number
|
E4466231 |
|
Property Type
|
Single Family |
|
Neigbourhood
|
Maple Crest |
|
Amenities Near By
|
Playground, Schools, Shopping |
|
Features
|
See Remarks, No Smoking Home |
|
Structure
|
Deck |
Building
|
Bathroom Total
|
3 |
|
Bedrooms Total
|
3 |
|
Appliances
|
Dishwasher, Dryer, Garage Door Opener Remote(s), Garage Door Opener, Microwave Range Hood Combo, Refrigerator, Gas Stove(s), Washer |
|
Basement Development
|
Unfinished |
|
Basement Type
|
Full (unfinished) |
|
Constructed Date
|
2017 |
|
Construction Style Attachment
|
Detached |
|
Cooling Type
|
Central Air Conditioning |
|
Fire Protection
|
Smoke Detectors |
|
Half Bath Total
|
1 |
|
Heating Type
|
Forced Air |
|
Stories Total
|
2 |
|
Size Interior
|
1,907 Ft2 |
|
Type
|
House |
Parking
Land
|
Acreage
|
No |
|
Fence Type
|
Fence |
|
Land Amenities
|
Playground, Schools, Shopping |
|
Size Irregular
|
381.45 |
|
Size Total
|
381.45 M2 |
|
Size Total Text
|
381.45 M2 |
Rooms
| Level |
Type |
Length |
Width |
Dimensions |
|
Main Level |
Living Room |
4.27 m |
3.65 m |
4.27 m x 3.65 m |
|
Main Level |
Dining Room |
3.35 m |
3.39 m |
3.35 m x 3.39 m |
|
Main Level |
Kitchen |
3.72 m |
4.28 m |
3.72 m x 4.28 m |
|
Upper Level |
Family Room |
4.48 m |
3.87 m |
4.48 m x 3.87 m |
|
Upper Level |
Primary Bedroom |
5.65 m |
3.65 m |
5.65 m x 3.65 m |
|
Upper Level |
Bedroom 2 |
3.37 m |
3.05 m |
3.37 m x 3.05 m |
|
Upper Level |
Bedroom 3 |
3.35 m |
3.04 m |
3.35 m x 3.04 m |
https://www.realtor.ca/real-estate/29119914/3319-8-st-nw-edmonton-maple-crest
