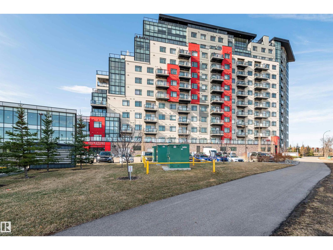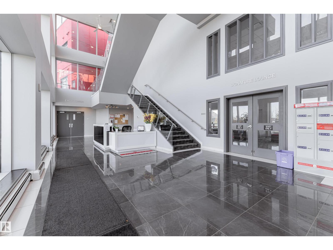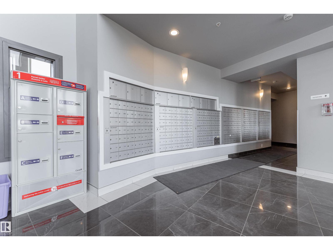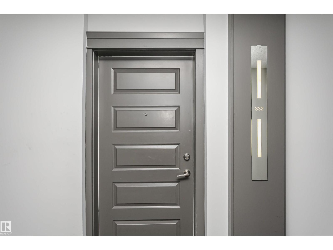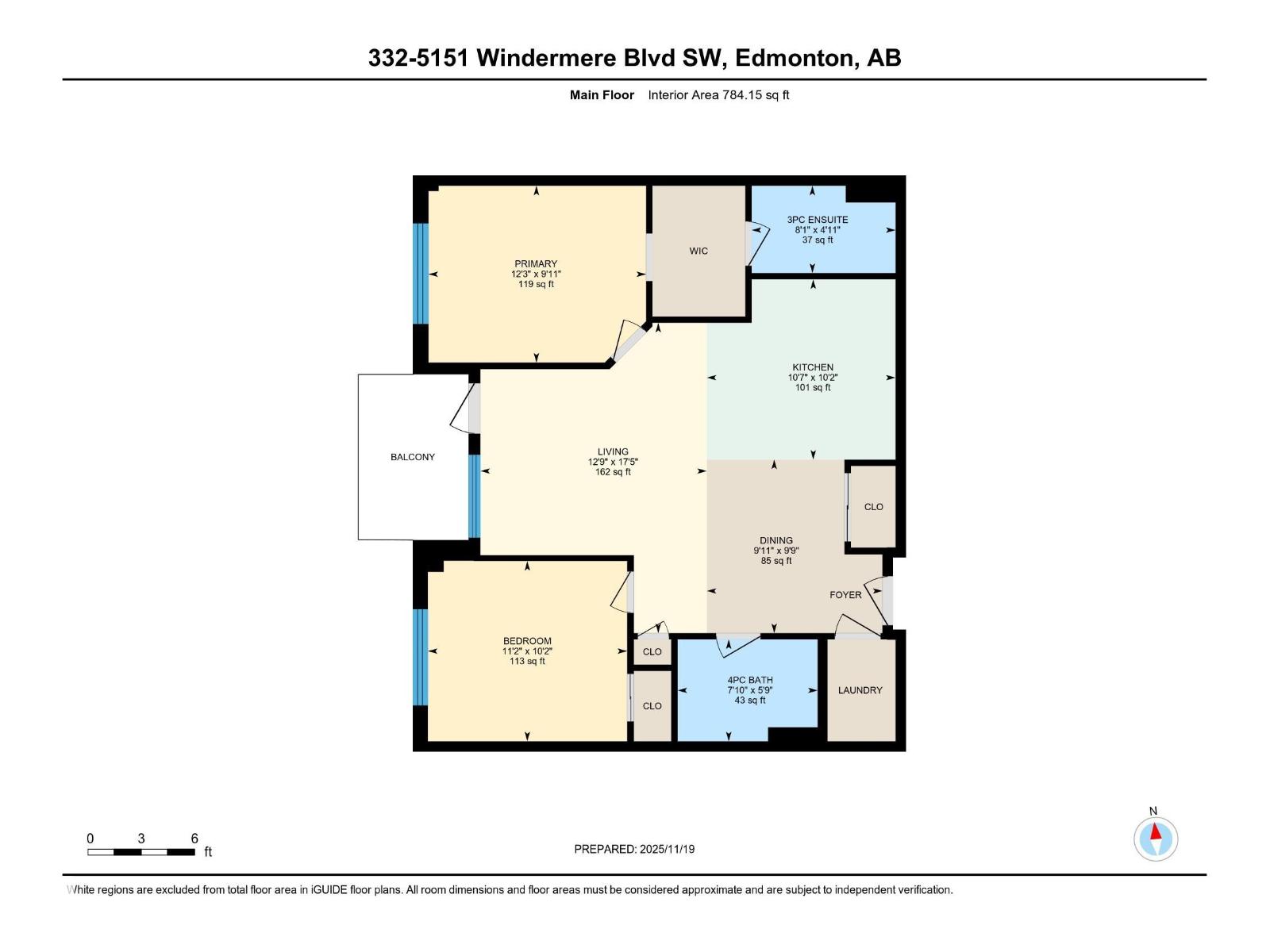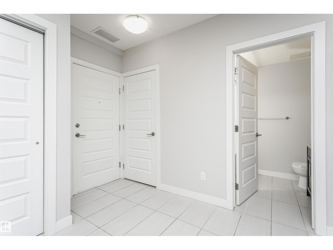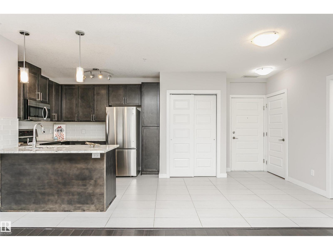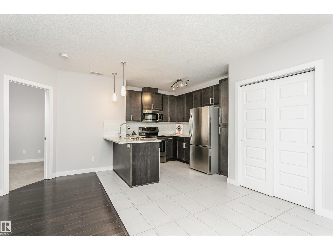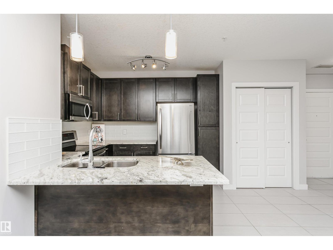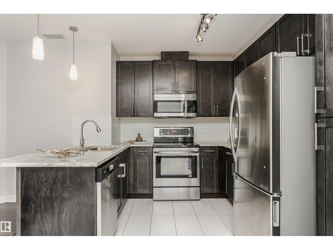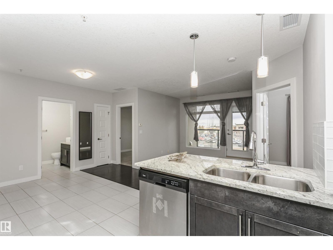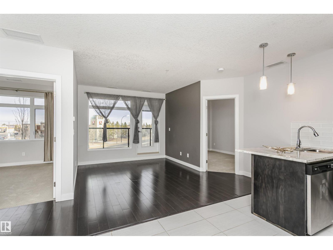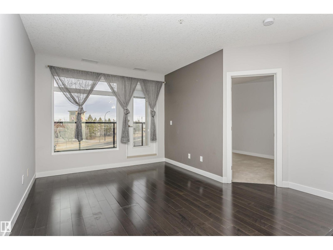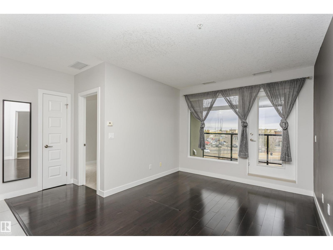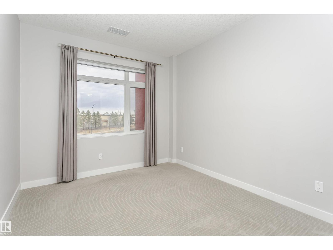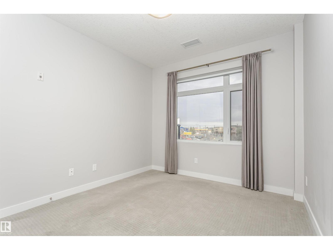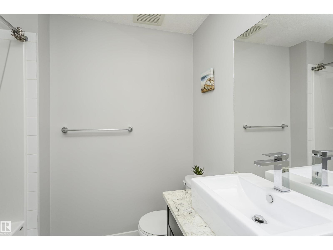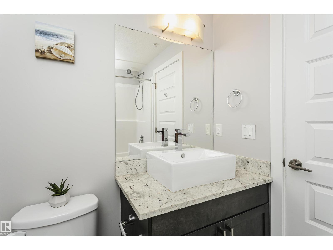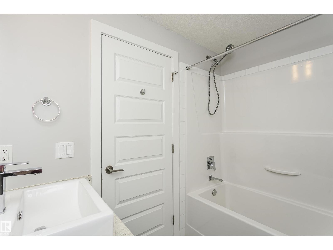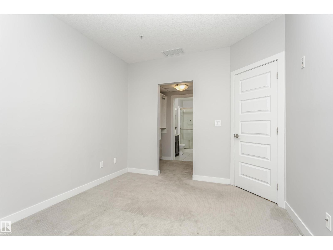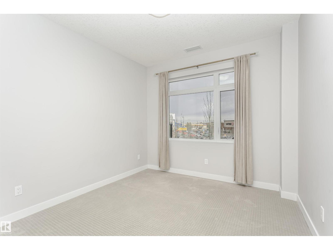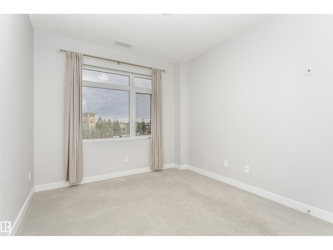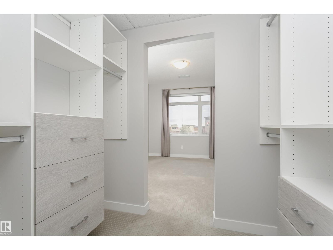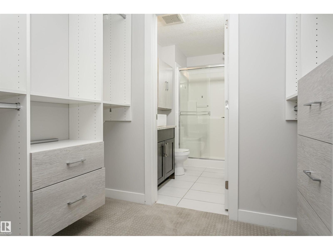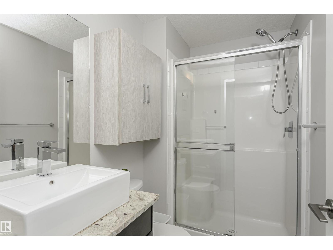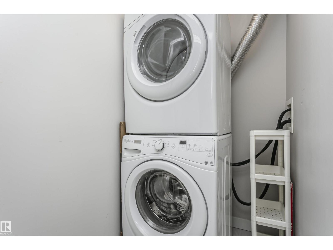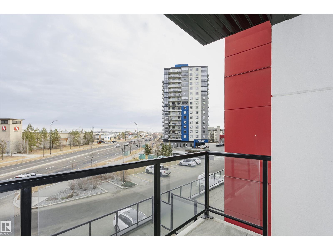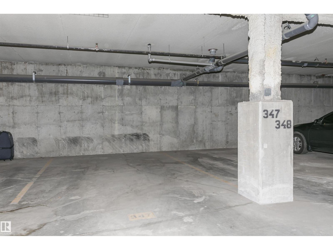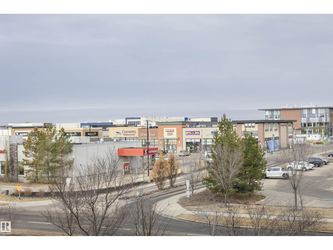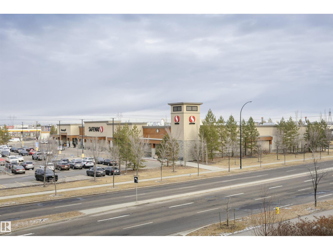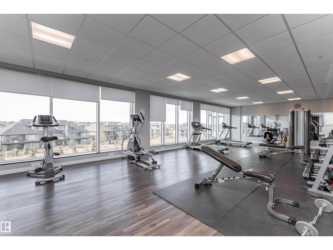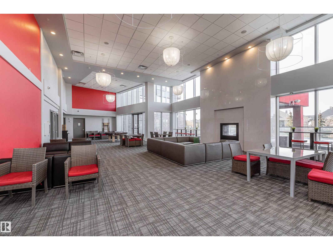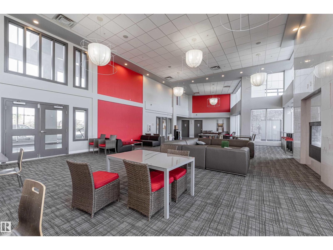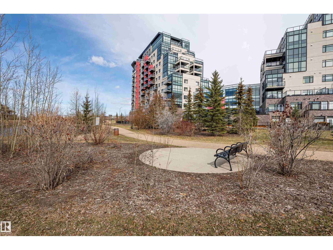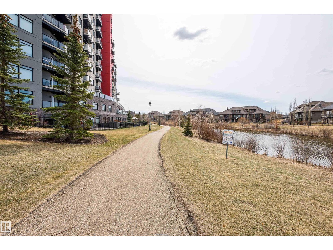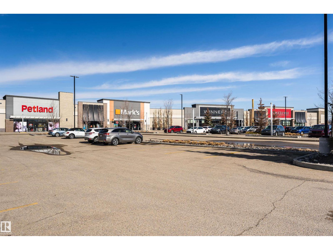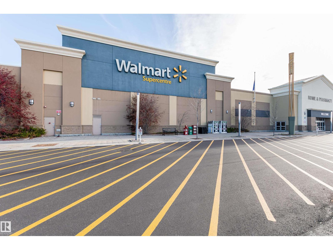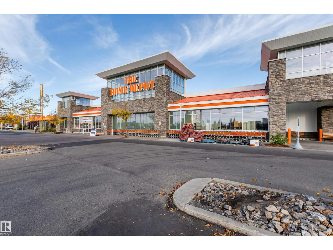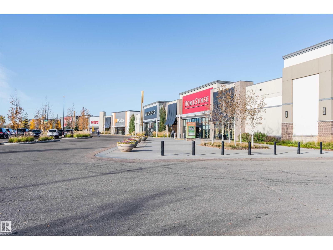#332 5151 Windermere Bv Sw Edmonton, Alberta T6W 2K4
$259,900Maintenance, Exterior Maintenance, Heat, Insurance, Landscaping, Other, See Remarks, Property Management, Water
$495.37 Monthly
Maintenance, Exterior Maintenance, Heat, Insurance, Landscaping, Other, See Remarks, Property Management, Water
$495.37 MonthlyWelcome to Ambleside in Southwest Edmonton. This immaculate 3rd-floor unit features 2 bedrooms, 2 baths, one TITLED underground parking, and in-suite laundry. The open concept floor plan is appointed with a bright and sun-soaked living room, gorgeous kitchen with S.S. appliances, premium cabinetry, quartz counters, and loads of cupboard space. The patio door provides access to the balcony with a city view. The master bedroom features a walk-through closet and a 3-pc ensuite. Additional bedroom, 4-pc bath, In-suite Laundry with a stackable washer and dryer provides bonus storage space. Professional managed complex, secured door and ample visitor parking. Steps to schools, amenities, and Currents of Windermere, with easy access to Henday and major transit. (id:47041)
Property Details
| MLS® Number | E4466309 |
| Property Type | Single Family |
| Neigbourhood | Ambleside |
| Amenities Near By | Playground, Public Transit, Schools, Shopping |
| Parking Space Total | 1 |
Building
| Bathroom Total | 2 |
| Bedrooms Total | 2 |
| Appliances | Dishwasher, Microwave Range Hood Combo, Refrigerator, Washer/dryer Stack-up, Stove, Window Coverings |
| Basement Type | None |
| Constructed Date | 2014 |
| Heating Type | Heat Pump |
| Size Interior | 784 Ft2 |
| Type | Apartment |
Parking
| Heated Garage | |
| Underground |
Land
| Acreage | No |
| Land Amenities | Playground, Public Transit, Schools, Shopping |
| Size Irregular | 26.16 |
| Size Total | 26.16 M2 |
| Size Total Text | 26.16 M2 |
Rooms
| Level | Type | Length | Width | Dimensions |
|---|---|---|---|---|
| Main Level | Living Room | 3.88 * 5.32 | ||
| Main Level | Dining Room | 3.01 * 2.98 | ||
| Main Level | Kitchen | 3.24 * 3.09 | ||
| Main Level | Primary Bedroom | 3.73 * 3.03 | ||
| Main Level | Bedroom 2 | 3.42 * 3.09 |
https://www.realtor.ca/real-estate/29123123/332-5151-windermere-bv-sw-edmonton-ambleside
