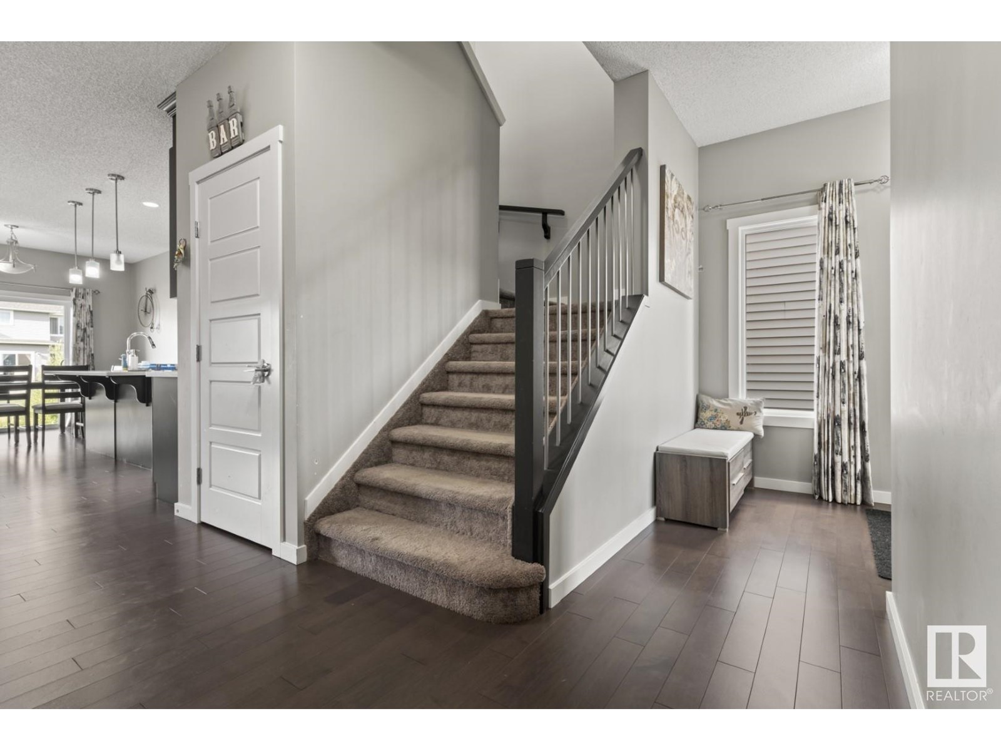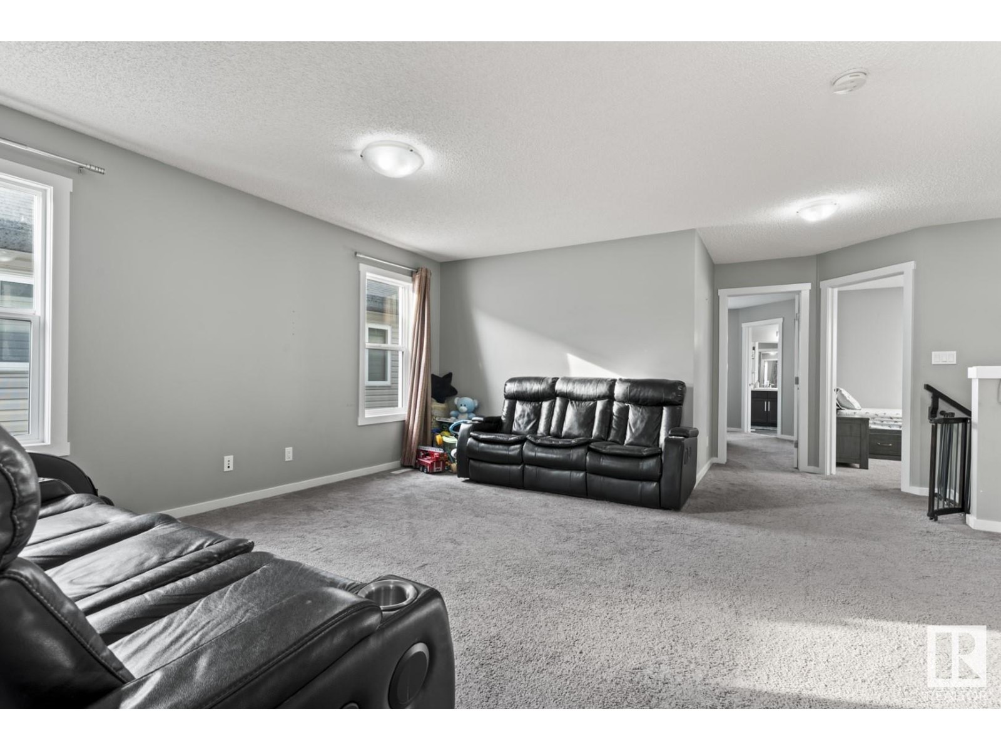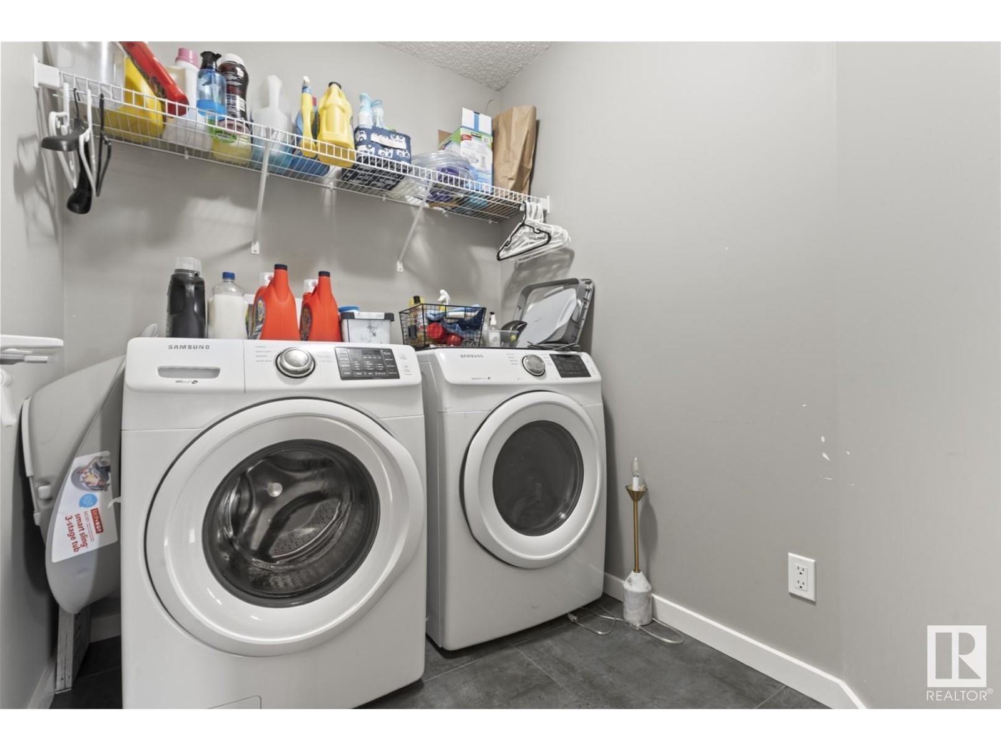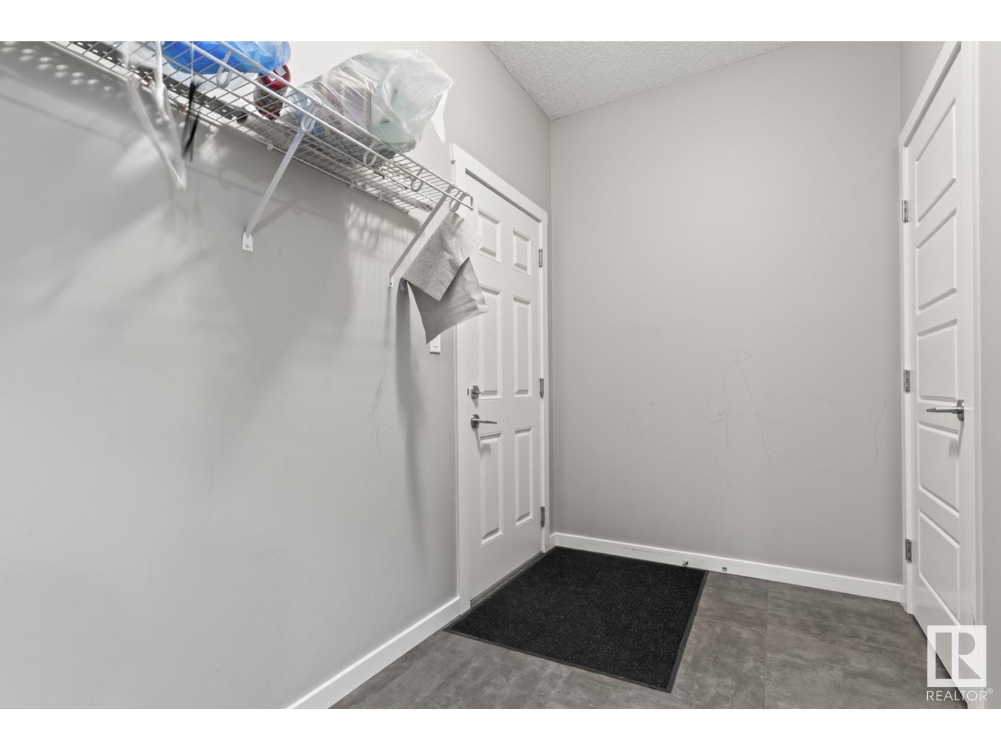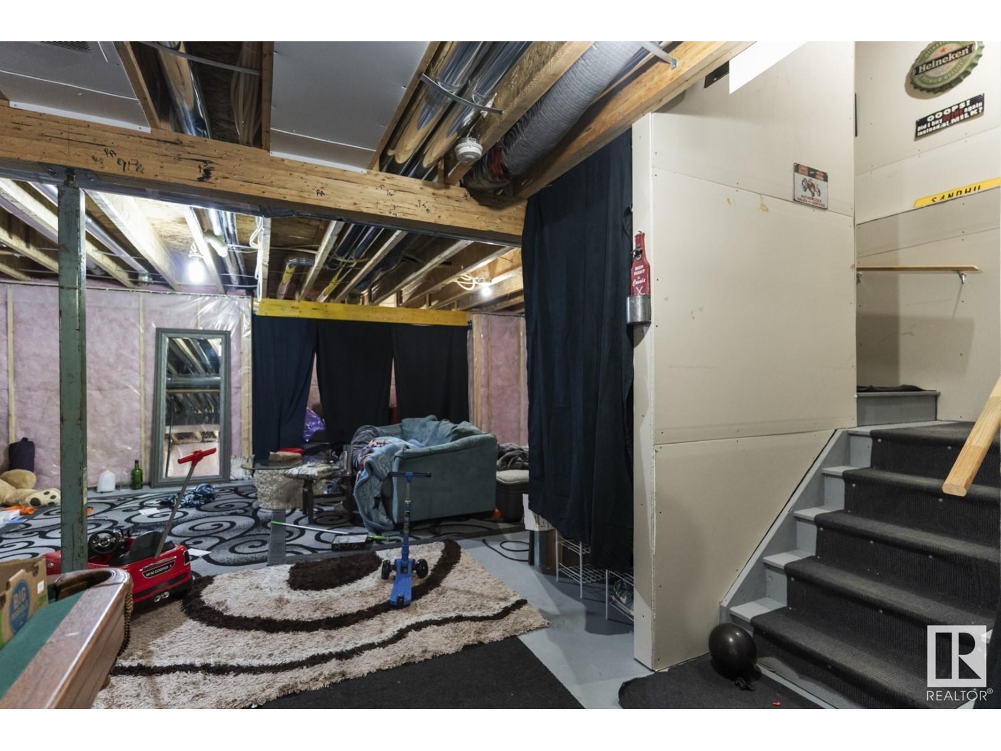5 Bedroom
3 Bathroom
2282.4872 sqft
Central Air Conditioning
Forced Air
$624,999
Welcome to this beautiful single family home in the desirable Maple community. Built in 2016, this spacious 2,283 Sq. Ft. residence offers a thoughtfully designed floor plan with five bedrooms and three bathrooms. The main floor features a convenient bedroom, ideal for guests or multigenerational living, along with a modern kitchen, open concept living area, and easy access to the backyard. Upstairs, you'll find four generously sized bedrooms, including a luxurious master suite, and a versatile bonus area perfect for family gatherings. Enjoy the benefit of central air conditioning and modern appliances included with the home. The property is close to all essential amenities. (id:47041)
Property Details
|
MLS® Number
|
E4404656 |
|
Property Type
|
Single Family |
|
Neigbourhood
|
Maple Crest |
|
Amenities Near By
|
Park, Playground, Public Transit, Schools, Shopping |
|
Features
|
No Animal Home, No Smoking Home |
|
Structure
|
Patio(s) |
Building
|
Bathroom Total
|
3 |
|
Bedrooms Total
|
5 |
|
Appliances
|
Dishwasher, Dryer, Microwave Range Hood Combo, Refrigerator, Stove, Washer, Window Coverings |
|
Basement Development
|
Unfinished |
|
Basement Type
|
Full (unfinished) |
|
Constructed Date
|
2016 |
|
Construction Style Attachment
|
Detached |
|
Cooling Type
|
Central Air Conditioning |
|
Half Bath Total
|
1 |
|
Heating Type
|
Forced Air |
|
Stories Total
|
2 |
|
Size Interior
|
2282.4872 Sqft |
|
Type
|
House |
Parking
Land
|
Acreage
|
No |
|
Fence Type
|
Fence |
|
Land Amenities
|
Park, Playground, Public Transit, Schools, Shopping |
Rooms
| Level |
Type |
Length |
Width |
Dimensions |
|
Main Level |
Living Room |
3.59 m |
4.62 m |
3.59 m x 4.62 m |
|
Main Level |
Dining Room |
3.35 m |
1.83 m |
3.35 m x 1.83 m |
|
Main Level |
Kitchen |
4.05 m |
4.62 m |
4.05 m x 4.62 m |
|
Main Level |
Bedroom 2 |
3.46 m |
2.99 m |
3.46 m x 2.99 m |
|
Main Level |
Mud Room |
3.21 m |
1.74 m |
3.21 m x 1.74 m |
|
Upper Level |
Family Room |
5.78 m |
4.9 m |
5.78 m x 4.9 m |
|
Upper Level |
Primary Bedroom |
4.03 m |
3.97 m |
4.03 m x 3.97 m |
|
Upper Level |
Bedroom 3 |
3.46 m |
3.28 m |
3.46 m x 3.28 m |
|
Upper Level |
Bedroom 4 |
2.84 m |
4.24 m |
2.84 m x 4.24 m |
|
Upper Level |
Bedroom 5 |
2.83 m |
3.46 m |
2.83 m x 3.46 m |
|
Upper Level |
Laundry Room |
1.75 m |
2.04 m |
1.75 m x 2.04 m |



