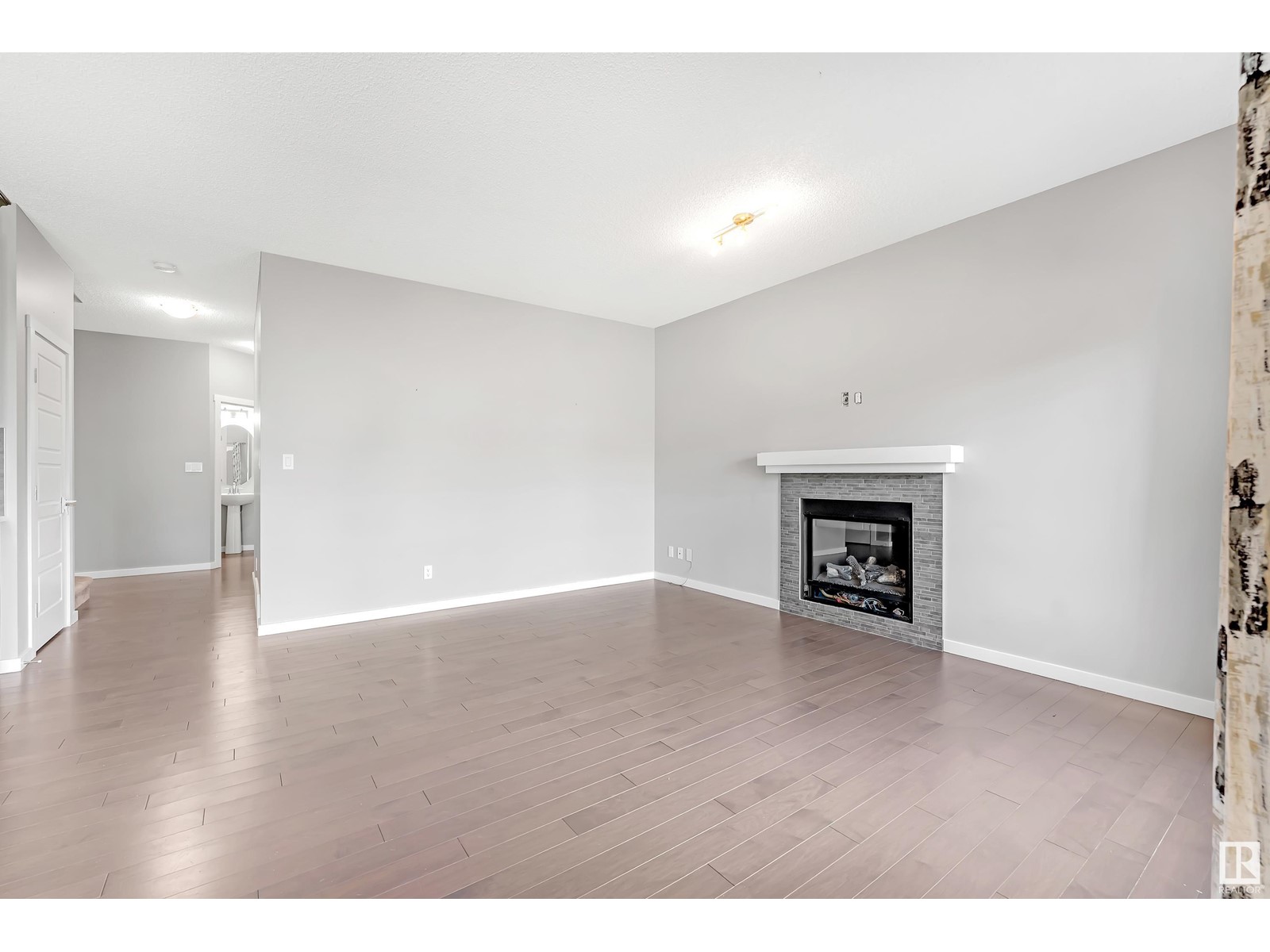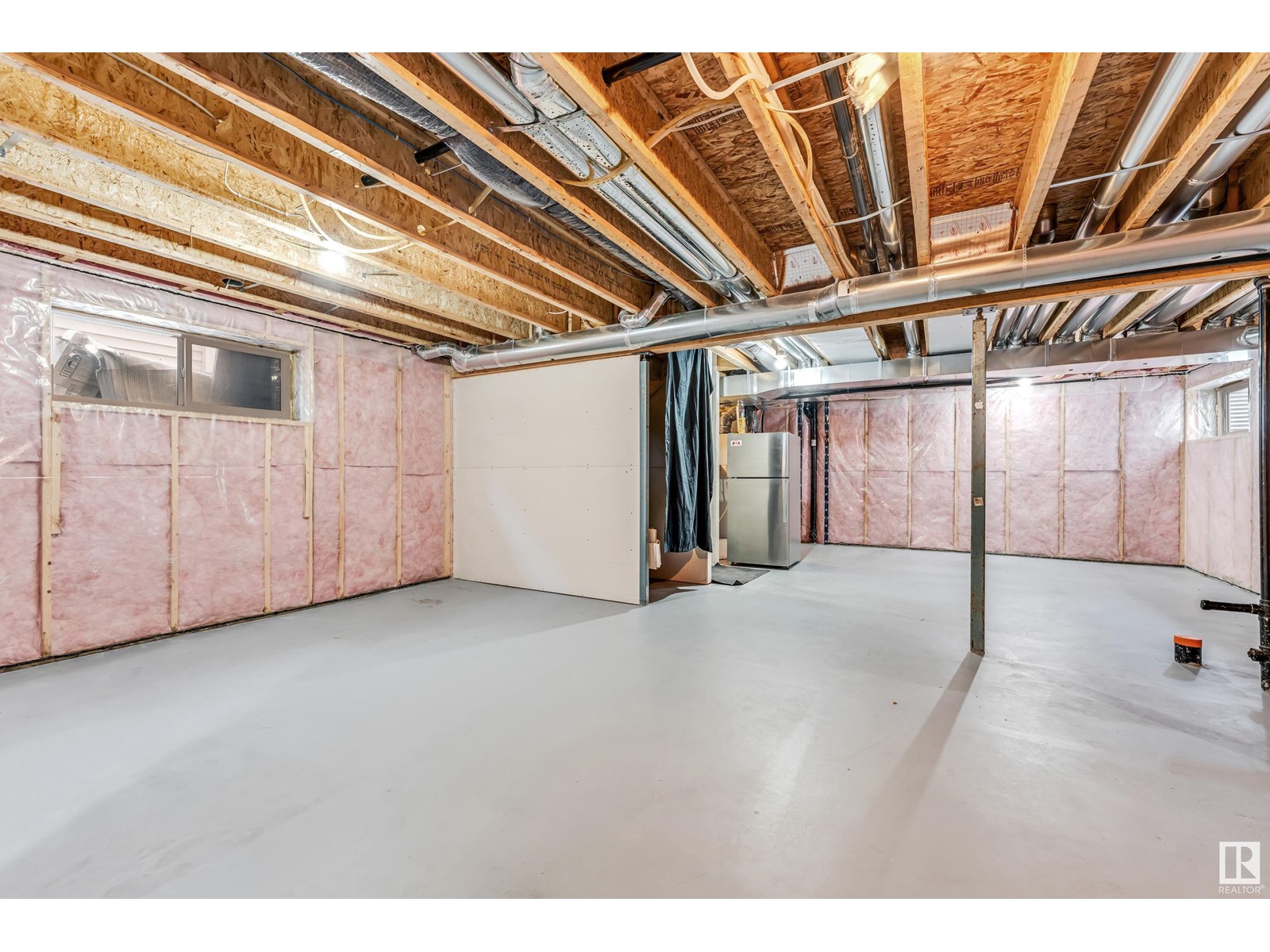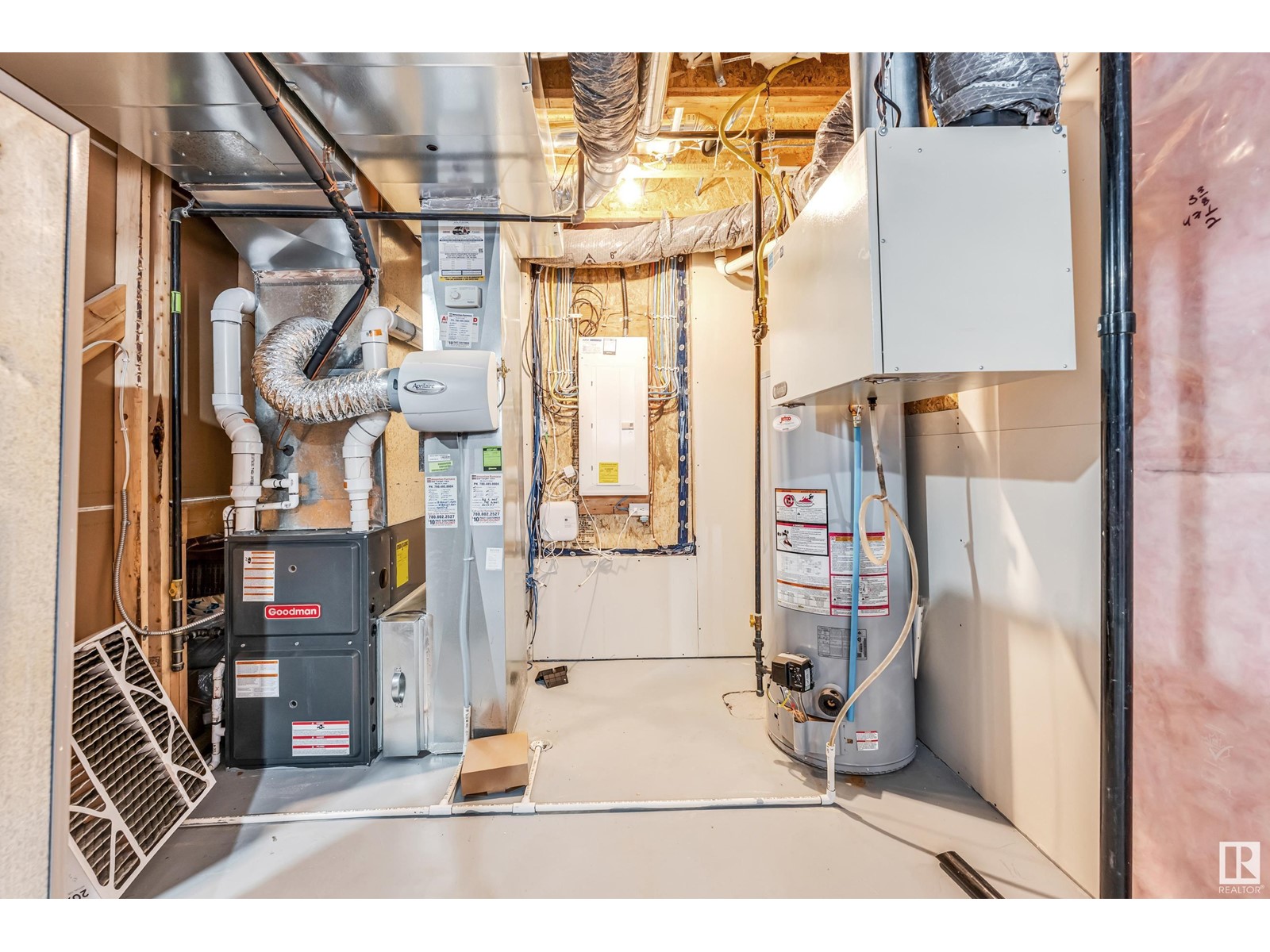4 Bedroom
3 Bathroom
2,282 ft2
Central Air Conditioning
Forced Air
$619,000
Welcome to this stunning single-family home nestled in the highly desirable Maple community. Built in 2016, this spacious 2,282 sq. ft. residence showcases a thoughtfully designed layout featuring four bedrooms and three bathrooms. The main floor includes a versatile den—perfect for guests, a home office, or multigenerational living—alongside a stylish modern kitchen, an open-concept living area, and seamless access to the backyard, ideal for relaxing or entertaining. Upstairs, you’ll find four generously sized bedrooms, including a luxurious master suite, as well as a flexible bonus space, perfect for family gatherings, a media room, or play area. Enjoy year-round comfort with central air conditioning, and take advantage of the included modern appliances. Conveniently located near top-rated schools, parks, shopping, and other essential amenities, this home offers comfort, space, and functionality in a prime location. (id:47041)
Property Details
|
MLS® Number
|
E4440306 |
|
Property Type
|
Single Family |
|
Neigbourhood
|
Maple Crest |
|
Amenities Near By
|
Playground, Schools, Shopping |
|
Structure
|
Deck |
Building
|
Bathroom Total
|
3 |
|
Bedrooms Total
|
4 |
|
Amenities
|
Ceiling - 9ft |
|
Appliances
|
Dishwasher, Dryer, Garage Door Opener, Hood Fan, Refrigerator, Stove, Washer |
|
Basement Development
|
Unfinished |
|
Basement Type
|
Full (unfinished) |
|
Constructed Date
|
2016 |
|
Construction Style Attachment
|
Detached |
|
Cooling Type
|
Central Air Conditioning |
|
Half Bath Total
|
1 |
|
Heating Type
|
Forced Air |
|
Stories Total
|
2 |
|
Size Interior
|
2,282 Ft2 |
|
Type
|
House |
Parking
Land
|
Acreage
|
No |
|
Fence Type
|
Fence |
|
Land Amenities
|
Playground, Schools, Shopping |
|
Size Irregular
|
394.67 |
|
Size Total
|
394.67 M2 |
|
Size Total Text
|
394.67 M2 |
Rooms
| Level |
Type |
Length |
Width |
Dimensions |
|
Main Level |
Living Room |
|
|
11'8"*15'3" |
|
Main Level |
Dining Room |
|
|
11'1"*6' |
|
Main Level |
Kitchen |
|
|
13'4"*15'3" |
|
Main Level |
Den |
|
|
11'4"*9'11" |
|
Upper Level |
Primary Bedroom |
|
|
13'*13'2" |
|
Upper Level |
Bedroom 2 |
|
|
10'10"*11'6 |
|
Upper Level |
Bedroom 3 |
|
|
13'11"*9'5" |
|
Upper Level |
Bedroom 4 |
|
|
11'4"*9'3" |
|
Upper Level |
Bonus Room |
|
|
21'6"*19 |
https://www.realtor.ca/real-estate/28415897/3323-8-st-nw-edmonton-maple-crest

























