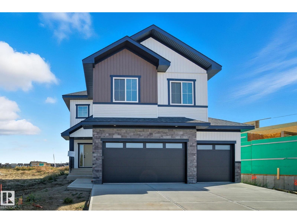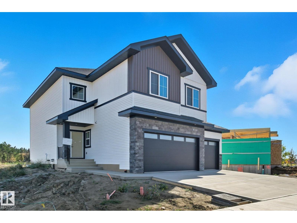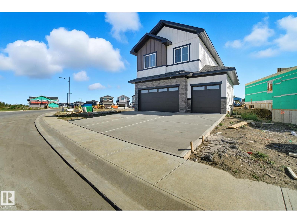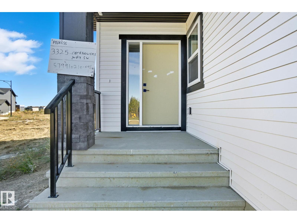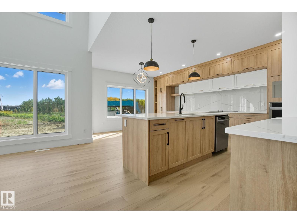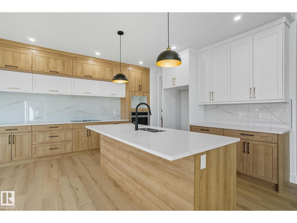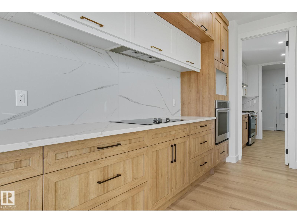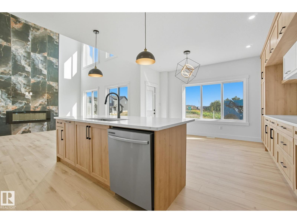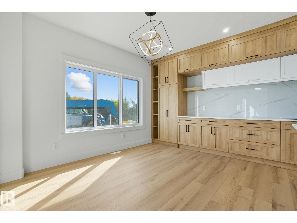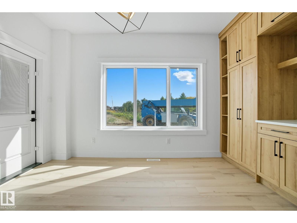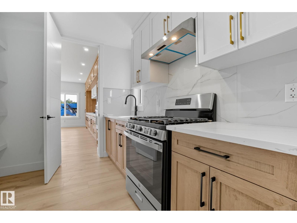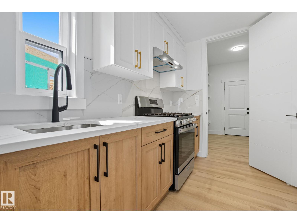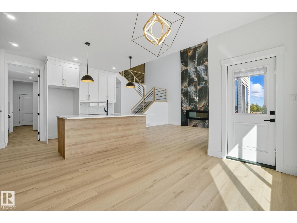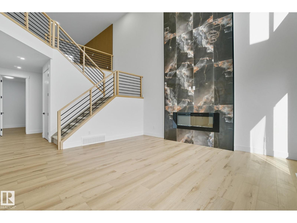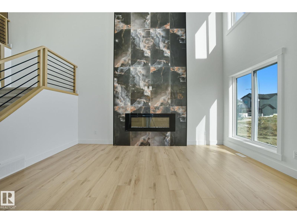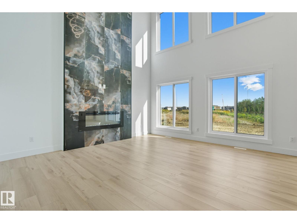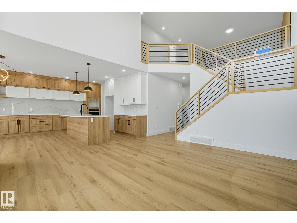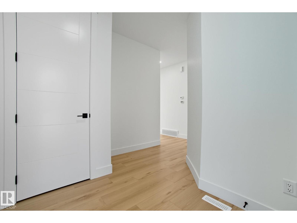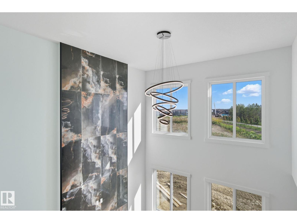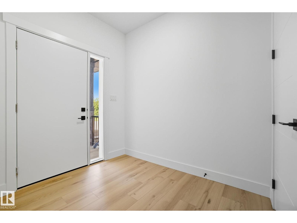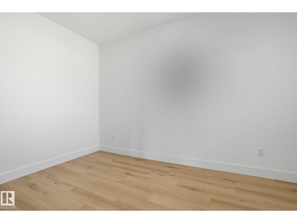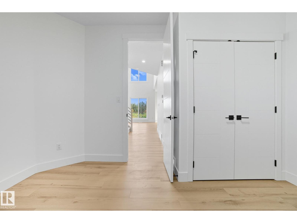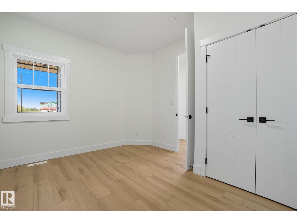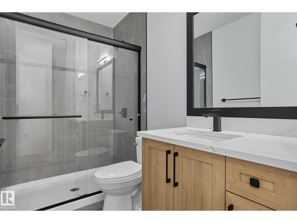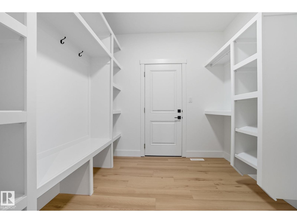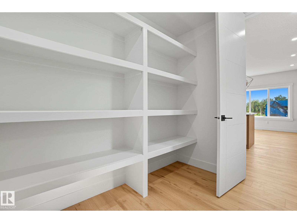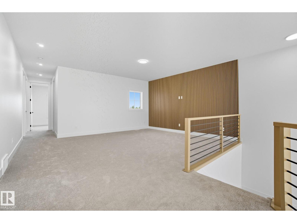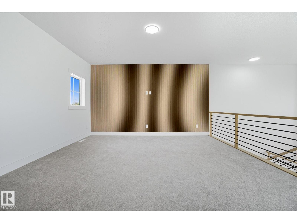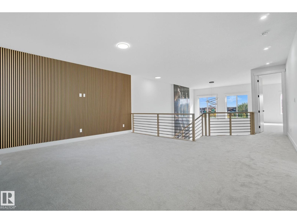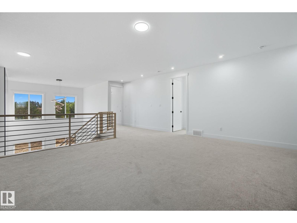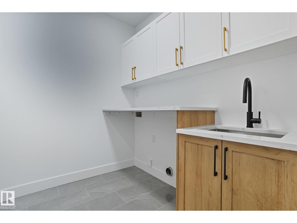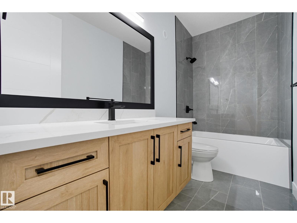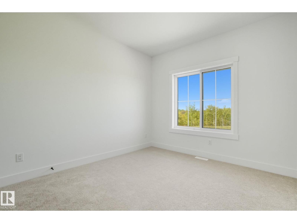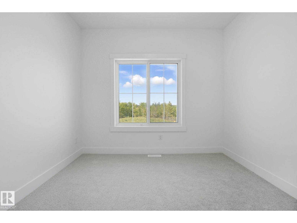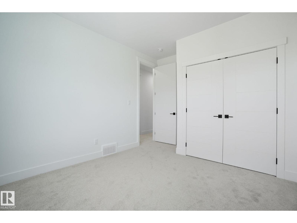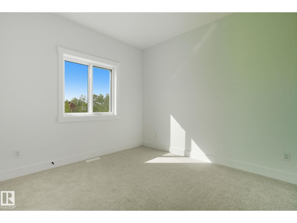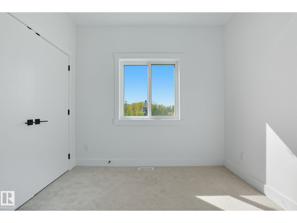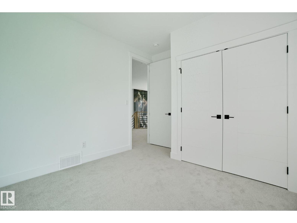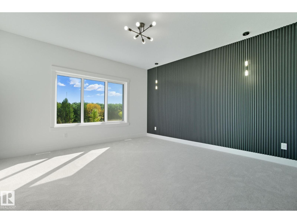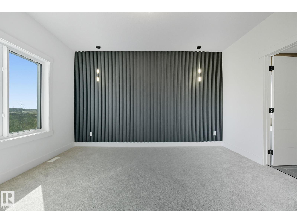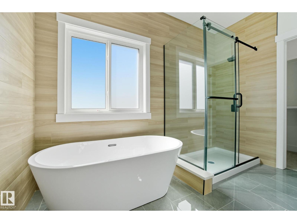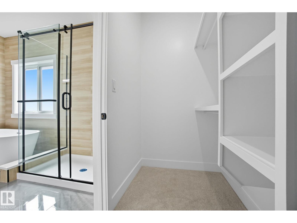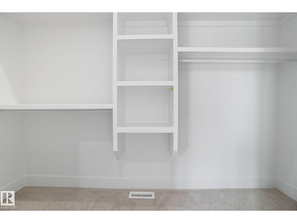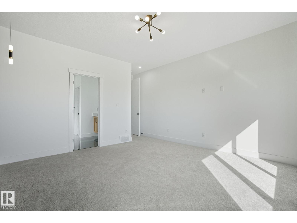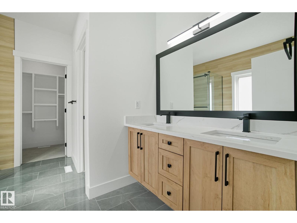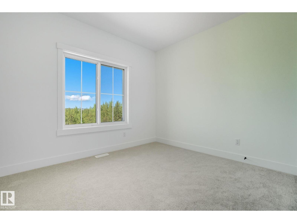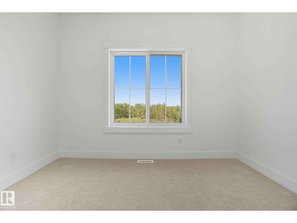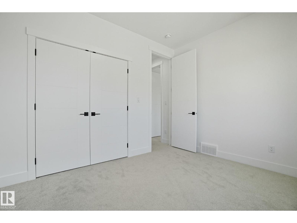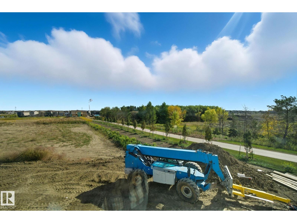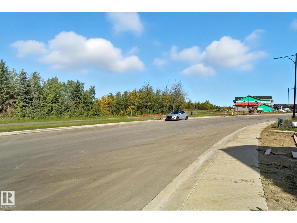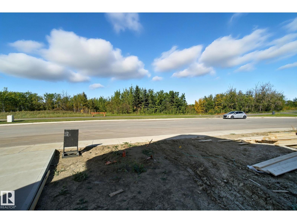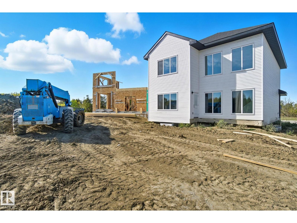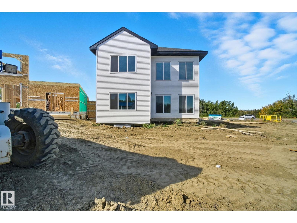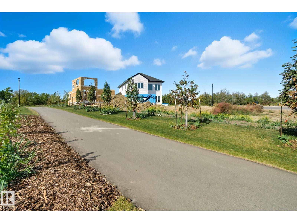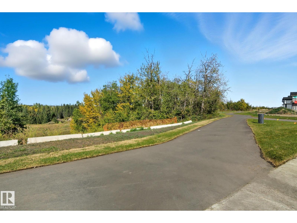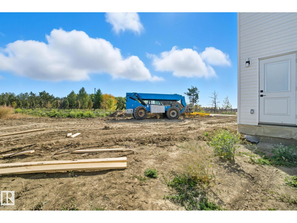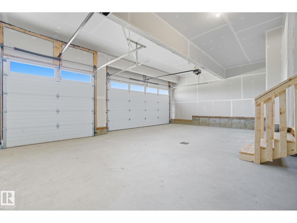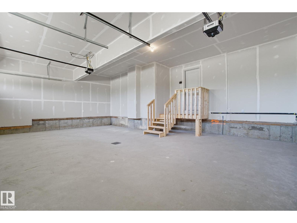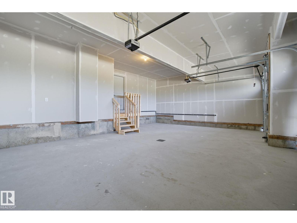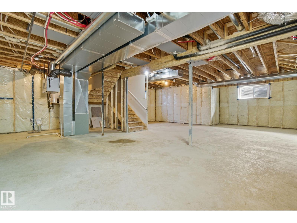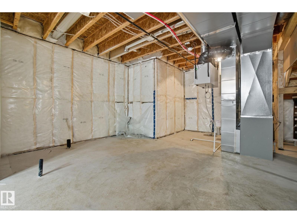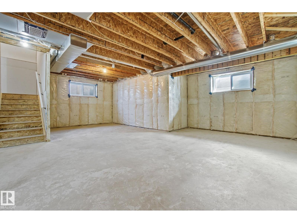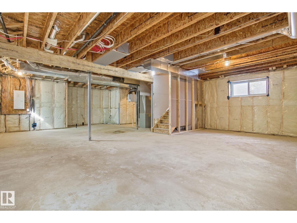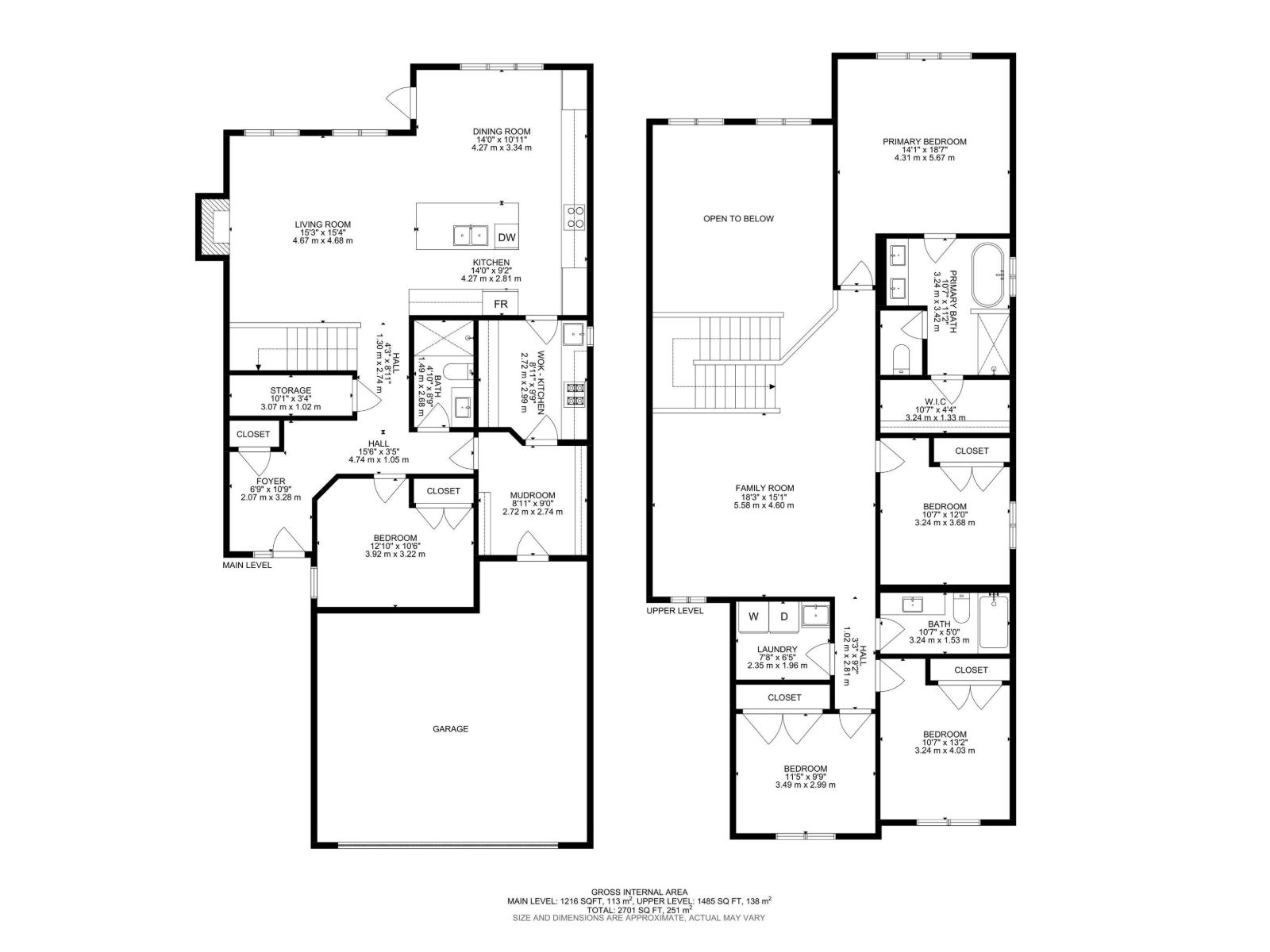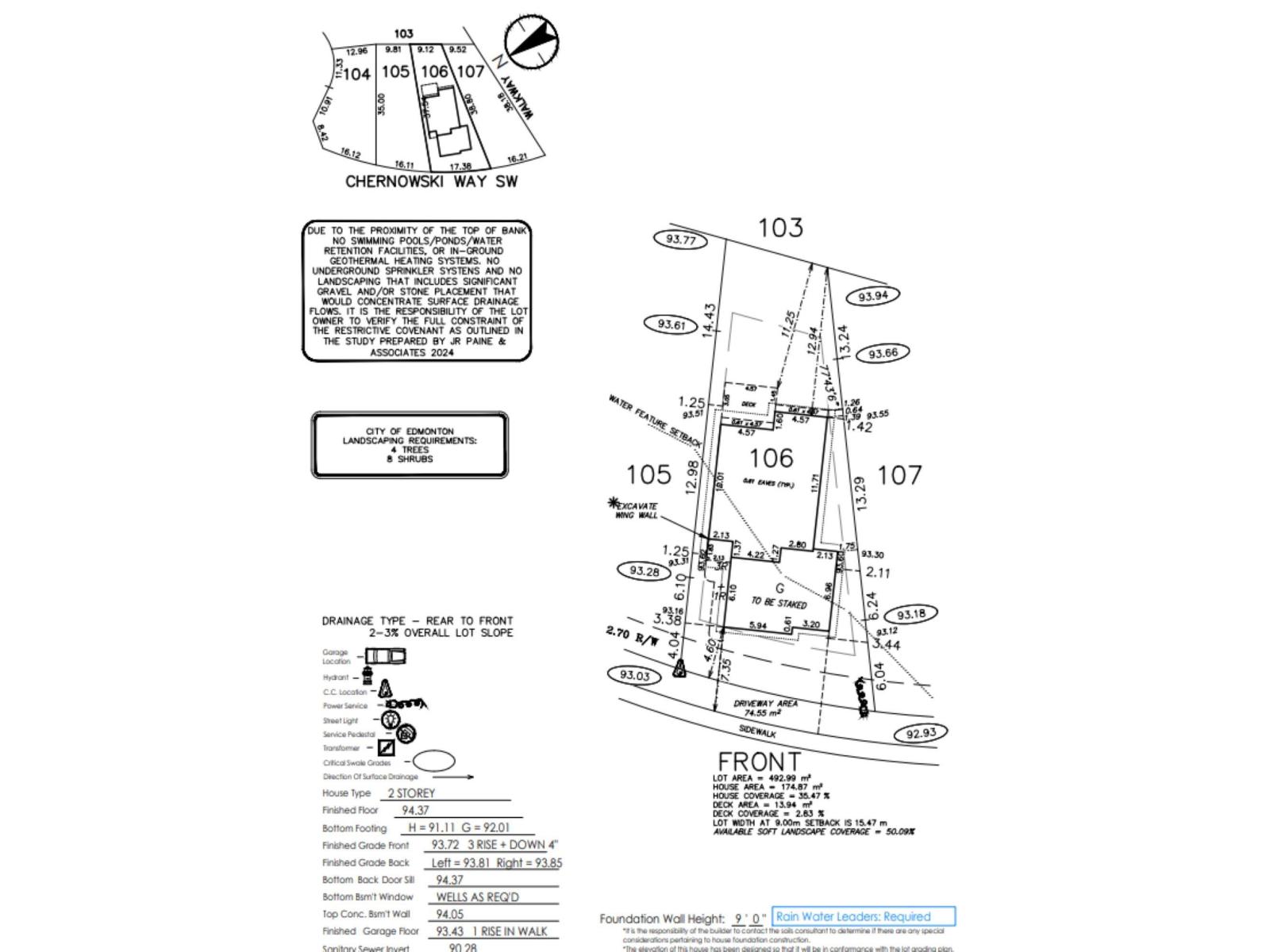5 Bedroom
3 Bathroom
2,702 ft2
Fireplace
Forced Air
$889,900
FINESSE BUILT HOMES class, quality and experience is evident in this new home, New build with TRIPLE ATTACHED GARAGE,2700 Sq Ft 2 Large lot, 2 storey home with a roaring open concept ceiling,9 foot ceilings on the main and on the second floor, 8 foot interior doors and a private and amazing location on a pie shaped lot fronting beautiful green spaces and walking paths. This home has a open concept with 4 bedrooms upstairs with a stunning ensuite bath with tub and enclosed modern glass shower and second floor laundry and also a large bonus room overlooking a modern concept main floor with high ceilings and modern finishing's. The main floor also has a office/Den area and a beautiful kitchen area with extended cabinets and extra BUTLERS PANTRY/SPICE KITCHEN and large mud room off the back garage door and a full bath on the main. This home is amazing and provides perfect spaces for a growing family. Home is facing future park with treed setting and private walking trails.Full appliance package is included. (id:47041)
Property Details
|
MLS® Number
|
E4459388 |
|
Property Type
|
Single Family |
|
Neigbourhood
|
Chappelle Area |
|
Features
|
See Remarks |
|
Parking Space Total
|
6 |
Building
|
Bathroom Total
|
3 |
|
Bedrooms Total
|
5 |
|
Amenities
|
Vinyl Windows |
|
Appliances
|
Dishwasher, Dryer, Garage Door Opener Remote(s), Garage Door Opener, Hood Fan, Oven - Built-in, Microwave, Refrigerator, Stove, Gas Stove(s), Washer |
|
Basement Development
|
Unfinished |
|
Basement Type
|
Full (unfinished) |
|
Ceiling Type
|
Vaulted |
|
Constructed Date
|
2025 |
|
Construction Style Attachment
|
Detached |
|
Fireplace Fuel
|
Electric |
|
Fireplace Present
|
Yes |
|
Fireplace Type
|
Unknown |
|
Heating Type
|
Forced Air |
|
Stories Total
|
2 |
|
Size Interior
|
2,702 Ft2 |
|
Type
|
House |
Parking
Land
Rooms
| Level |
Type |
Length |
Width |
Dimensions |
|
Main Level |
Living Room |
4.67 m |
4.68 m |
4.67 m x 4.68 m |
|
Main Level |
Dining Room |
4.27 m |
3.34 m |
4.27 m x 3.34 m |
|
Main Level |
Kitchen |
4.27 m |
2.81 m |
4.27 m x 2.81 m |
|
Main Level |
Bedroom 5 |
3.92 m |
3.22 m |
3.92 m x 3.22 m |
|
Main Level |
Second Kitchen |
2.72 m |
2.99 m |
2.72 m x 2.99 m |
|
Main Level |
Mud Room |
2.72 m |
2.74 m |
2.72 m x 2.74 m |
|
Upper Level |
Primary Bedroom |
4.31 m |
5.67 m |
4.31 m x 5.67 m |
|
Upper Level |
Bedroom 2 |
3.24 m |
3.68 m |
3.24 m x 3.68 m |
|
Upper Level |
Bedroom 3 |
3.24 m |
4.03 m |
3.24 m x 4.03 m |
|
Upper Level |
Bedroom 4 |
3.49 m |
2.99 m |
3.49 m x 2.99 m |
|
Upper Level |
Bonus Room |
5.58 m |
4.6 m |
5.58 m x 4.6 m |
|
Upper Level |
Laundry Room |
2.35 m |
4.6 m |
2.35 m x 4.6 m |
https://www.realtor.ca/real-estate/28911438/3325-chernowski-wy-sw-edmonton-chappelle-area
